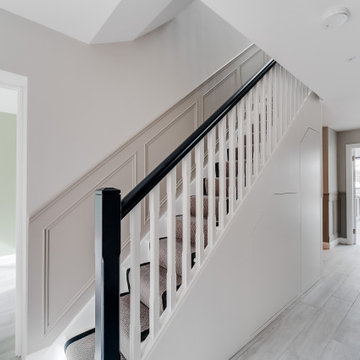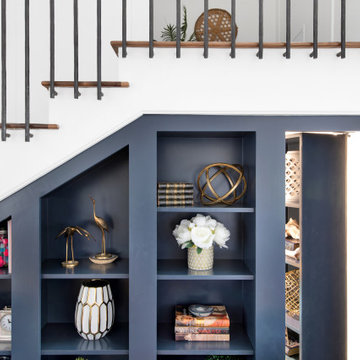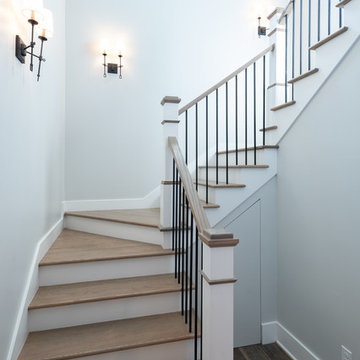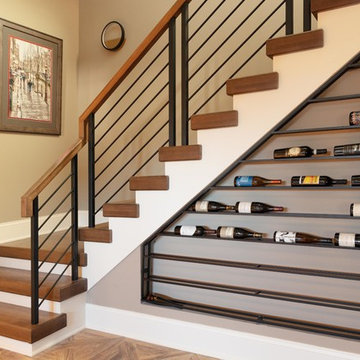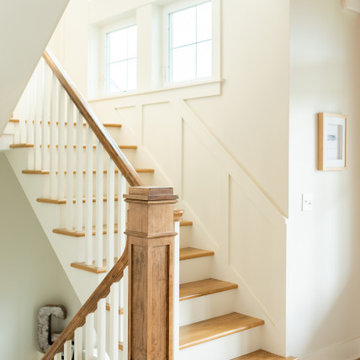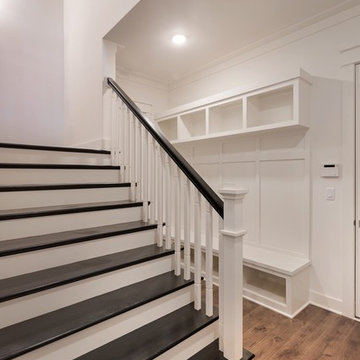Idées déco d'escaliers campagne
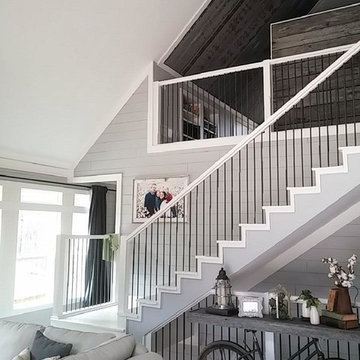
The mix of materials from the the neutral shiplap to the galvanized metal lining the ceiling of the loft space combine for visual interest that is rustic and homey while also being very current.
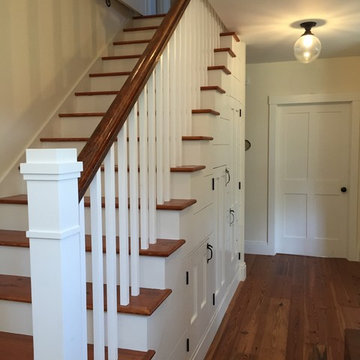
Idée de décoration pour un escalier peint droit champêtre avec des marches en bois et éclairage.
Trouvez le bon professionnel près de chez vous
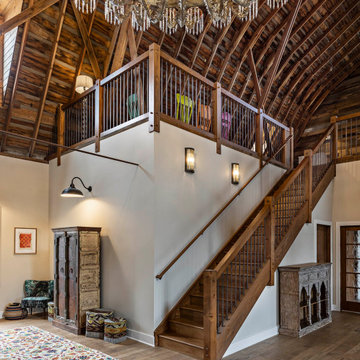
Idée de décoration pour un escalier droit champêtre avec des marches en bois, des contremarches en bois et un garde-corps en bois.
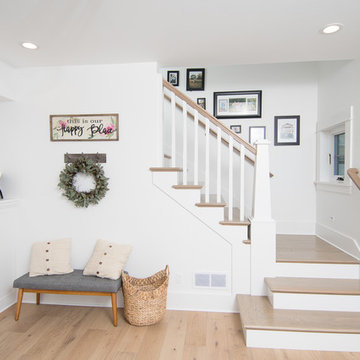
This 1914 family farmhouse was passed down from the original owners to their grandson and his young family. The original goal was to restore the old home to its former glory. However, when we started planning the remodel, we discovered the foundation needed to be replaced, the roof framing didn’t meet code, all the electrical, plumbing and mechanical would have to be removed, siding replaced, and much more. We quickly realized that instead of restoring the home, it would be more cost effective to deconstruct the home, recycle the materials, and build a replica of the old house using as much of the salvaged materials as we could.
The design of the new construction is greatly influenced by the old home with traditional craftsman design interiors. We worked with a deconstruction specialist to salvage the old-growth timber and reused or re-purposed many of the original materials. We moved the house back on the property, connecting it to the existing garage, and lowered the elevation of the home which made it more accessible to the existing grades. The new home includes 5-panel doors, columned archways, tall baseboards, reused wood for architectural highlights in the kitchen, a food-preservation room, exercise room, playful wallpaper in the guest bath and fun era-specific fixtures throughout.
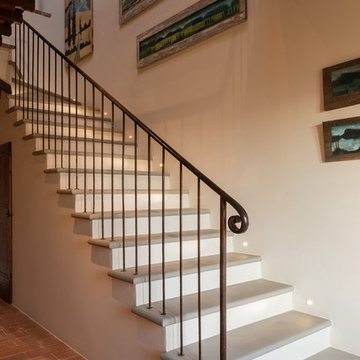
Fotografie: Riccardo Mendicino
Idées déco pour un grand escalier campagne en L avec des marches en pierre calcaire et un garde-corps en métal.
Idées déco pour un grand escalier campagne en L avec des marches en pierre calcaire et un garde-corps en métal.
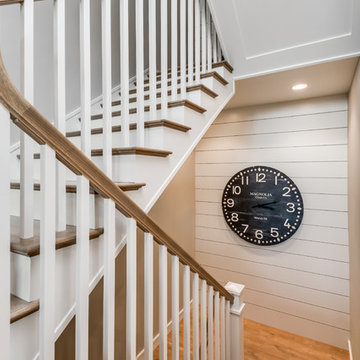
Réalisation d'un escalier champêtre en U de taille moyenne avec des marches en bois, des contremarches en bois et un garde-corps en bois.
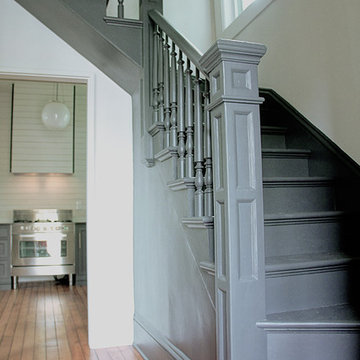
Victorian staircase modernized with monochromatic charcoal paint.
Complete redesign and remodel of a Victorian farmhouse in Portland, Or.
Cette image montre un escalier peint rustique en L de taille moyenne avec des marches en bois peint et un garde-corps en bois.
Cette image montre un escalier peint rustique en L de taille moyenne avec des marches en bois peint et un garde-corps en bois.
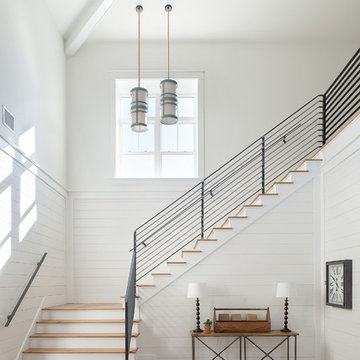
Seamus Payne
Idée de décoration pour un escalier peint champêtre en L avec des marches en bois, un garde-corps en métal et éclairage.
Idée de décoration pour un escalier peint champêtre en L avec des marches en bois, un garde-corps en métal et éclairage.
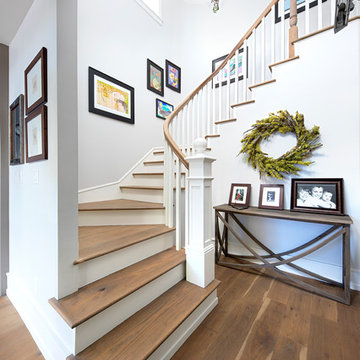
Cette image montre un escalier peint courbe rustique de taille moyenne avec des marches en bois et un garde-corps en bois.
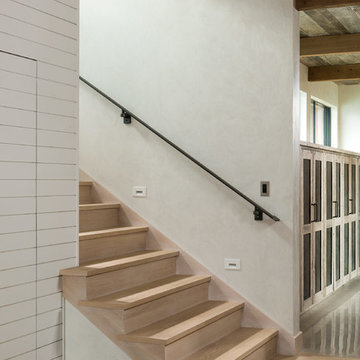
Yonder Farm Residence
Architect: Locati Architects
General Contractor: Northfork Builders
Windows: Kolbe Windows
Photography: Longview Studios, Inc.
Exemple d'un escalier nature.
Exemple d'un escalier nature.
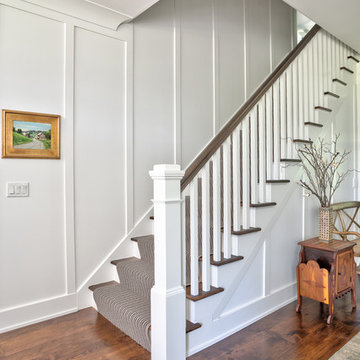
Newel by Contemporary Structures
Wide-plank hardwood flooring
Full length white wainscoting
Idée de décoration pour un escalier champêtre.
Idée de décoration pour un escalier champêtre.
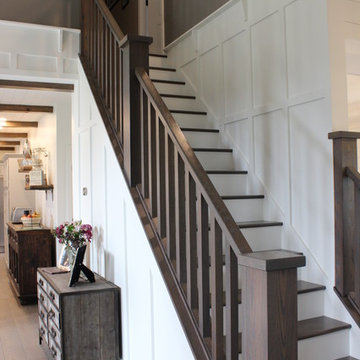
Farmhouse Entrance, Grey Wood Floors, White Panelized Walls, Tall Ceilings, White Trim, Grey Spindles and Treads.
Réalisation d'un escalier champêtre de taille moyenne.
Réalisation d'un escalier champêtre de taille moyenne.
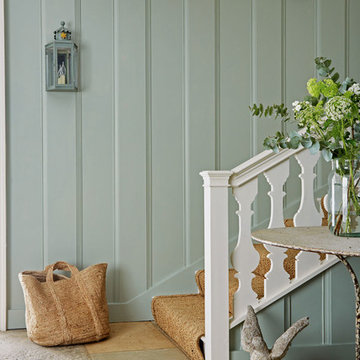
We use Sanderson paint that have created a colour palette of 140 subtle shades taken from the complete spectrum colour range of 1,352 colours to make your decorating choices simple.
Idées déco d'escaliers campagne
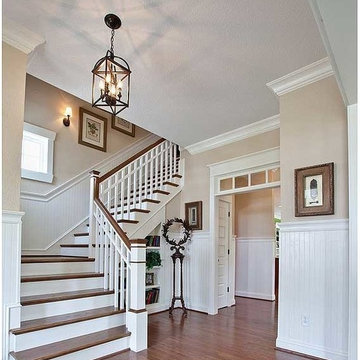
This farmhouse (plan 30018RT) was built in the Roanoke, Virginia area from our plans. It has an open concept floor plan inside with a master-up.
Ready when you are. Where do YOU want to build?
Specs-at-a-glance
4 to 5 beds
3.5 baths
3,400+ sq. ft. including the room over the garage
8
