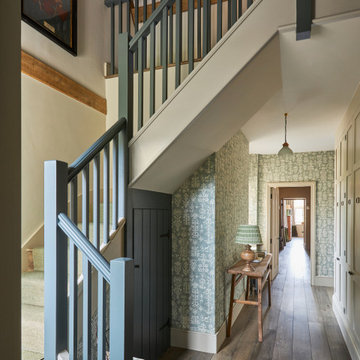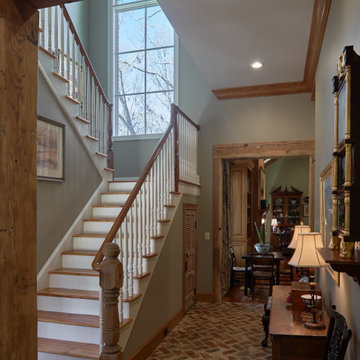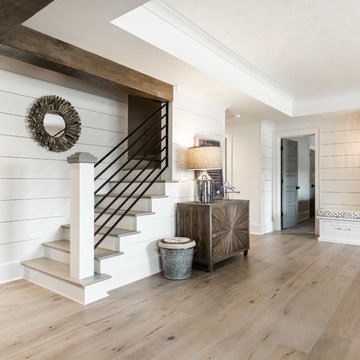Idées déco d'escaliers campagne
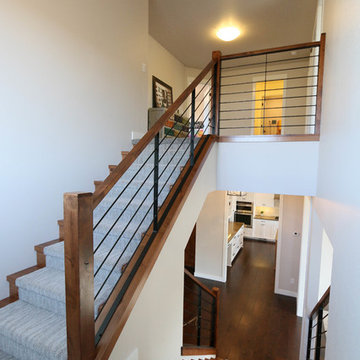
SJB
Idées déco pour un grand escalier campagne en U avec des marches en moquette et des contremarches en moquette.
Idées déco pour un grand escalier campagne en U avec des marches en moquette et des contremarches en moquette.
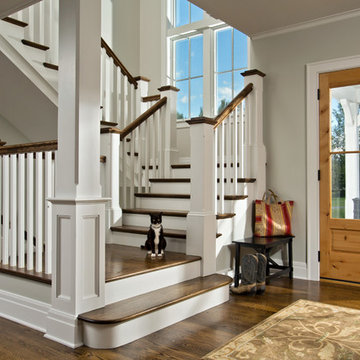
An open floor plan between the Kitchen, Dining, and Living areas is thoughtfully divided by sliding barn doors, providing both visual and acoustic separation. The rear screened porch and grilling area located off the Kitchen become the focal point for outdoor entertaining and relaxing. Custom cabinetry and millwork throughout are a testament to the talents of the builder, with the project proving how design-build relationships between builder and architect can thrive given similar design mindsets and passions for the craft of homebuilding.
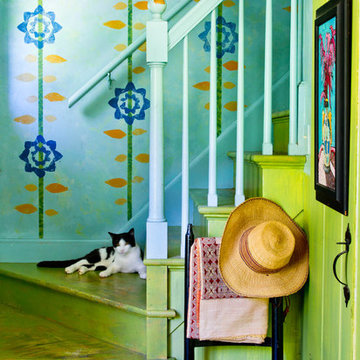
Photo by: Rikki Snyder © 2012 Houzz
http://www.houzz.com/ideabooks/4018714/list/My-Houzz--An-Antique-Cape-Cod-House-Explodes-With-Color
Trouvez le bon professionnel près de chez vous

Photography by Brad Knipstein
Cette photo montre un grand escalier nature en L avec des marches en bois, des contremarches en bois, un garde-corps en métal et du lambris de bois.
Cette photo montre un grand escalier nature en L avec des marches en bois, des contremarches en bois, un garde-corps en métal et du lambris de bois.
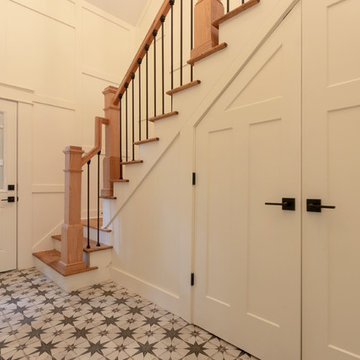
Inspiration pour un escalier peint droit rustique de taille moyenne avec des marches en bois, un garde-corps en matériaux mixtes et rangements.
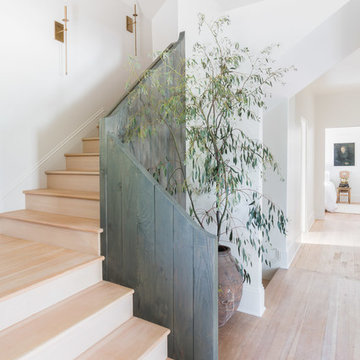
Cette image montre un escalier rustique en L avec des marches en bois, des contremarches en bois et un garde-corps en bois.
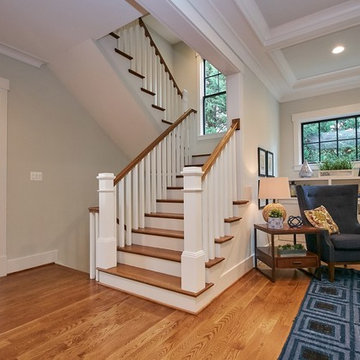
The stair case off the entryway has simple box newel posts and balusters.
Réalisation d'un escalier peint champêtre en U de taille moyenne avec des marches en bois, un garde-corps en bois et éclairage.
Réalisation d'un escalier peint champêtre en U de taille moyenne avec des marches en bois, un garde-corps en bois et éclairage.
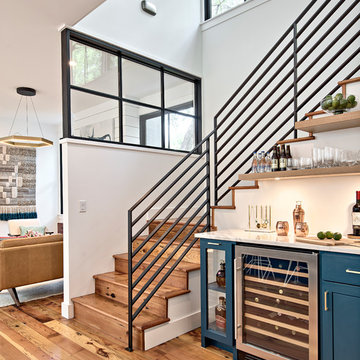
Location: Austin, Texas, United States
Renovation and addition to existing house built in 1920's. The front entry room is the original house - renovated - and we added 1600 sf to bring the total up to 2100 sf. The house features an open floor plan, large windows and plenty of natural light considering this is a dense, urban neighborhood.

This beautiful showcase home offers a blend of crisp, uncomplicated modern lines and a touch of farmhouse architectural details. The 5,100 square feet single level home with 5 bedrooms, 3 ½ baths with a large vaulted bonus room over the garage is delightfully welcoming.
For more photos of this project visit our website: https://wendyobrienid.com.
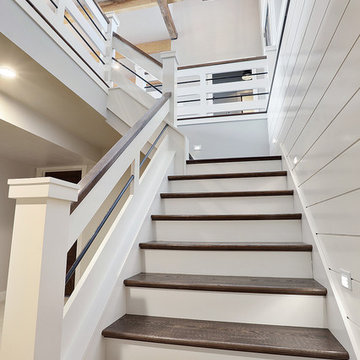
Réalisation d'un escalier champêtre avec des marches en bois et un garde-corps en matériaux mixtes.
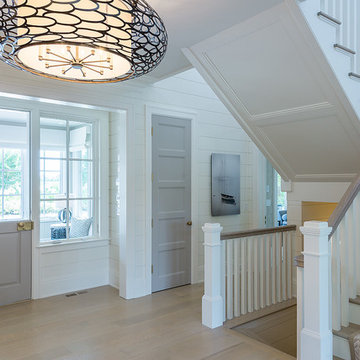
Cette photo montre un grand escalier peint nature en U avec un garde-corps en bois et des marches en bois.
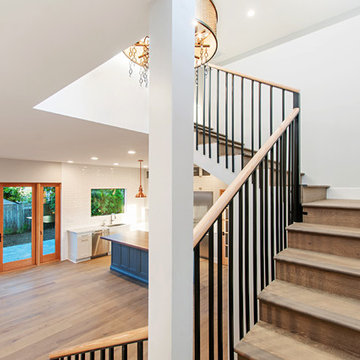
Cette image montre un escalier rustique en U de taille moyenne avec des marches en bois, des contremarches en bois et un garde-corps en métal.
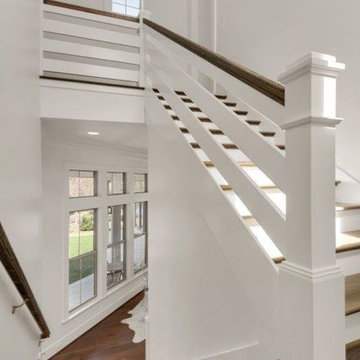
Idées déco pour un grand escalier peint campagne en U avec des marches en bois et un garde-corps en bois.
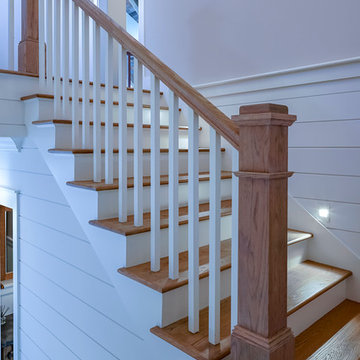
Lisa Carroll
Cette photo montre un grand escalier peint nature en U avec des marches en bois et un garde-corps en bois.
Cette photo montre un grand escalier peint nature en U avec des marches en bois et un garde-corps en bois.
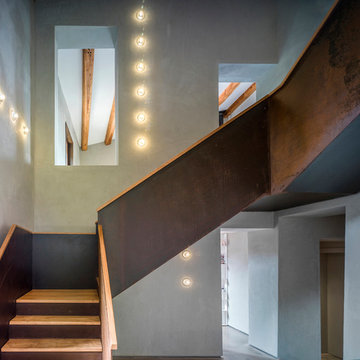
Fotografía: Jesús Granada
Idées déco pour un grand escalier campagne en L avec des marches en bois et des contremarches en métal.
Idées déco pour un grand escalier campagne en L avec des marches en bois et des contremarches en métal.
This hallway connects the kitchen area with the dining room, and the choice of oak flooring gives the space a coherent feel. The oak staircase leads to the bedroom area, and showcases the traditional beamed wall area. Contemporary lighting ensures this traditional cottage is light and airy. Photos by Steve Russell Studios
Idées déco d'escaliers campagne
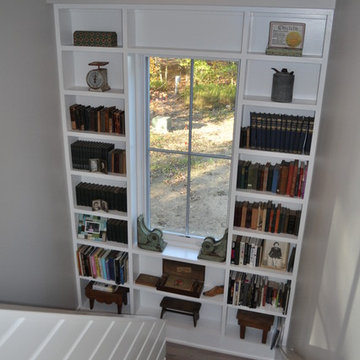
Award winning Modern Farmhouse. AIA and ALA awards.
John Toniolo Architect
Jeff Harting
North Shore Architect
Custom Home, Modern Farmhouse
Michigan Architect
4
