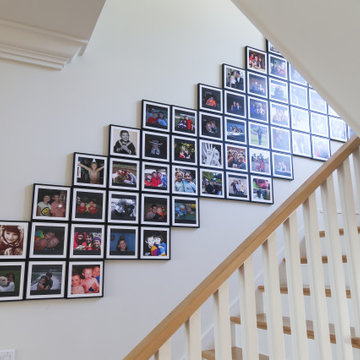Idées déco d'escaliers classiques avec boiseries
Trier par :
Budget
Trier par:Populaires du jour
1 - 20 sur 1 174 photos
1 sur 3

The front entry offers a warm welcome that sets the tone for the entire home starting with the refinished staircase with modern square stair treads and black spindles, board and batten wainscoting, and beautiful blonde LVP flooring.

Elegant molding frames the luxurious neutral color palette and textured wall coverings. Across from the expansive quarry stone fireplace, picture windows overlook the adjoining copse. Upstairs, a light-filled gallery crowns the main entry hall. Floor: 5”+7”+9-1/2” random width plank | Vintage French Oak | Rustic Character | Victorian Collection hand scraped | pillowed edge | color Golden Oak | Satin Hardwax Oil. For more information please email us at: sales@signaturehardwoods.com

The impressive staircase is located next to the foyer. The black wainscoting provides a dramatic backdrop for the gold pendant chandelier that hangs over the staircase. Simple black iron railing frames the stairwell to the basement and open hallways provide a welcoming flow on the main level of the home.

Cette image montre un petit escalier peint traditionnel en U avec des marches en bois, un garde-corps en bois et boiseries.
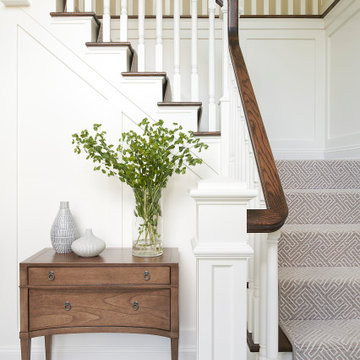
*Please Note: All “related,” “similar,” and “sponsored” products tagged or listed by Houzz are not actual products pictured. They have not been approved by Glenna Stone Interior Design nor any of the professionals credited. For information about our work, please contact info@glennastone.com.

The combination of dark-stained treads and handrails with white-painted vertical balusters and newels, tie the stairs in with the other wonderful architectural elements of this new and elegant home. This well-designed, centrally place staircase features a second story balcony on two sides to the main floor below allowing for natural light to pass throughout the home. CSC 1976-2020 © Century Stair Company ® All rights reserved.

Entry renovation. Architecture, Design & Construction by USI Design & Remodeling.
Idées déco pour un grand escalier classique en L avec des marches en bois, des contremarches en bois, un garde-corps en bois et boiseries.
Idées déco pour un grand escalier classique en L avec des marches en bois, des contremarches en bois, un garde-corps en bois et boiseries.

Inspiration pour un escalier hélicoïdal traditionnel de taille moyenne avec des marches en moquette, des contremarches en bois, un garde-corps en bois et boiseries.
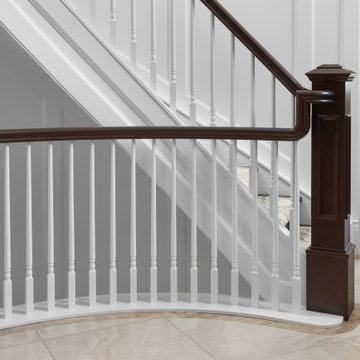
Custom staircase - wainscotting with cherry pillars and rail
Idées déco pour un escalier courbe classique avec des marches en moquette, des contremarches en bois, un garde-corps en bois et boiseries.
Idées déco pour un escalier courbe classique avec des marches en moquette, des contremarches en bois, un garde-corps en bois et boiseries.
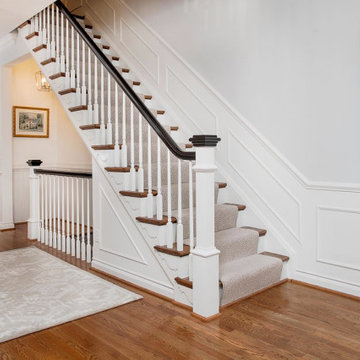
Transitional staircase on medium hardwood flooring with carpeted treads and risers, painted white wood balusters and painted black wood railings.
Aménagement d'un escalier droit classique avec des marches en moquette, des contremarches en moquette, un garde-corps en bois et boiseries.
Aménagement d'un escalier droit classique avec des marches en moquette, des contremarches en moquette, un garde-corps en bois et boiseries.
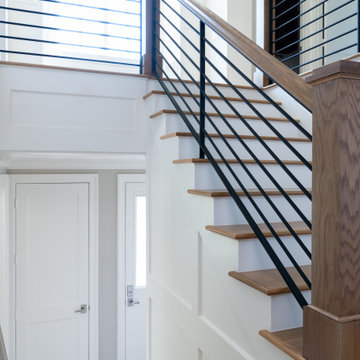
The patterned floor tile was repeated on the Laundry Room backsplash. White wainscoting in the stairwell is functional and creates visual interest
Cette image montre un escalier traditionnel en L avec des marches en bois, des contremarches en bois, un garde-corps en métal et boiseries.
Cette image montre un escalier traditionnel en L avec des marches en bois, des contremarches en bois, un garde-corps en métal et boiseries.
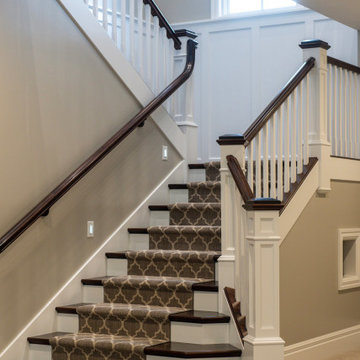
Idées déco pour un grand escalier classique en U avec des marches en moquette, des contremarches en moquette, un garde-corps en bois et boiseries.
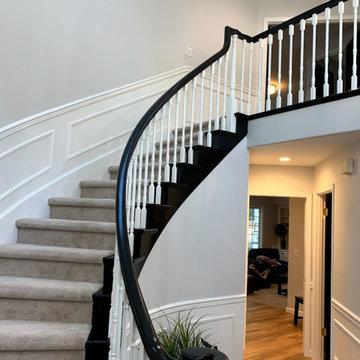
Amazing what a little paint can do! By painting the handrail black and balusters white this staircase is transformed.
Exemple d'un escalier courbe chic de taille moyenne avec des marches en moquette, des contremarches en moquette, un garde-corps en bois et boiseries.
Exemple d'un escalier courbe chic de taille moyenne avec des marches en moquette, des contremarches en moquette, un garde-corps en bois et boiseries.
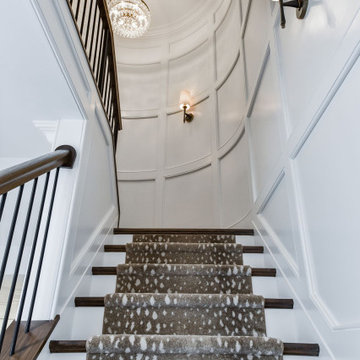
Cette image montre un escalier peint traditionnel en U de taille moyenne avec des marches en bois, un garde-corps en bois et boiseries.

We carried the wainscoting from the foyer all the way up the stairwell to create a more dramatic backdrop. The newels and hand rails were painted Sherwin Williams Iron Ore, as were all of the interior doors on this project.
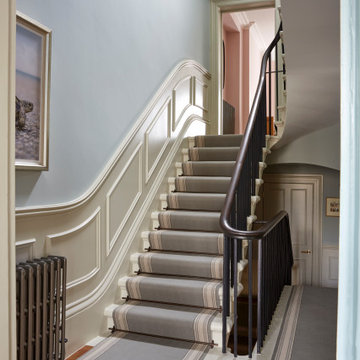
Cette photo montre un escalier droit chic avec un garde-corps en bois et boiseries.

The impressive staircase is located next to the foyer. The black wainscoting provides a dramatic backdrop for the gold pendant chandelier that hangs over the staircase. Simple black iron railing frames the stairwell to the basement and open hallways provide a welcoming flow on the main level of the home.

Idée de décoration pour un très grand escalier tradition en U avec des marches en bois, des contremarches en bois, un garde-corps en matériaux mixtes et boiseries.
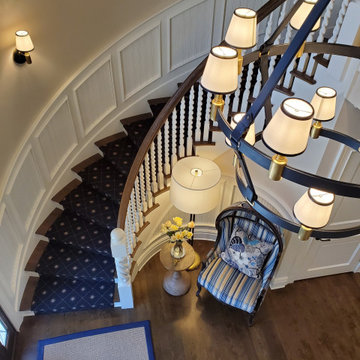
Lowell Custom Homes - Lake Geneva, Wisconsin - Custom detailed woodwork and ceiling detail
Exemple d'un grand escalier courbe chic avec des marches en bois, des contremarches en bois, un garde-corps en bois et boiseries.
Exemple d'un grand escalier courbe chic avec des marches en bois, des contremarches en bois, un garde-corps en bois et boiseries.
Idées déco d'escaliers classiques avec boiseries
1
