Idées déco d'escaliers classiques avec du lambris de bois
Trier par :
Budget
Trier par:Populaires du jour
1 - 20 sur 209 photos
1 sur 3

Cette photo montre un escalier droit chic de taille moyenne avec des marches en moquette, un garde-corps en métal, du lambris de bois et rangements.

Idée de décoration pour un escalier courbe tradition de taille moyenne avec des marches en bois, des contremarches en bois, un garde-corps en bois et du lambris de bois.

Cette image montre un grand escalier traditionnel en U avec du lambris de bois, des marches en bois, des contremarches en bois et un garde-corps en matériaux mixtes.

Cette image montre un petit escalier hélicoïdal traditionnel avec des marches en bois, des contremarches en moquette, un garde-corps en bois et du lambris de bois.
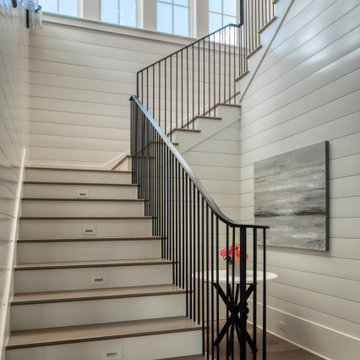
Cette image montre un grand escalier traditionnel en U avec des marches en bois, des contremarches en bois, un garde-corps en métal et du lambris de bois.
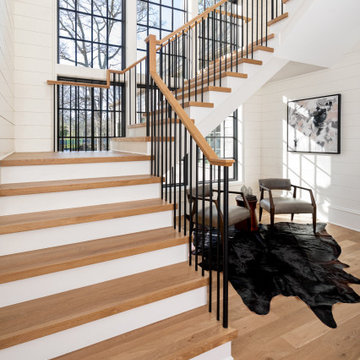
The combination of the floating staircase, the natural light, and the inviting seating area make the entrance of this home truly impressive.As you go up the stairs, you'll be amazed by the bright sunlight coming in through nine big windows, lighting up the whole area. But that's not all - there's also a cozy seating area underneath the staircase. This smart use of space creates a comfortable corner where you can read or unwind.
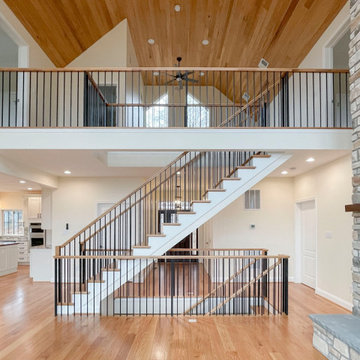
This staircase offers transparency throughout the home, allowing for unobstructed views of the surrounding landscape and beautiful cathedral-wooden ceilings. Vertical, black metal rods paired with oak treads and oak rails blend seamlessly with the warm hardwood flooring and selected finish materials. CSC 1976-2022 © Century Stair Company ® All rights reserved.
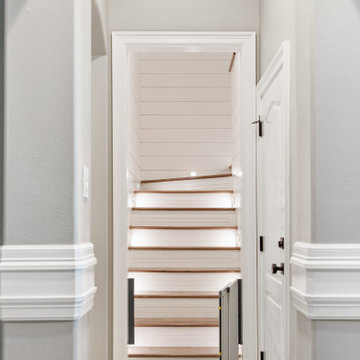
Previously just a door off a hall, this attic access has been transformed into a beautiful stairway. Featuring tread lighting and shiplap surround, it invites you up to play!
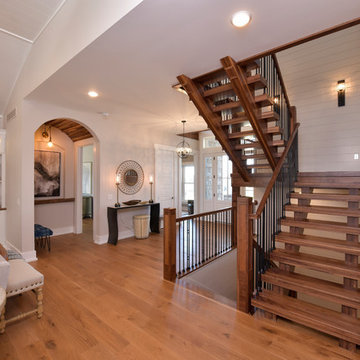
Idée de décoration pour un escalier sans contremarche tradition en U avec des marches en bois, un garde-corps en matériaux mixtes et du lambris de bois.
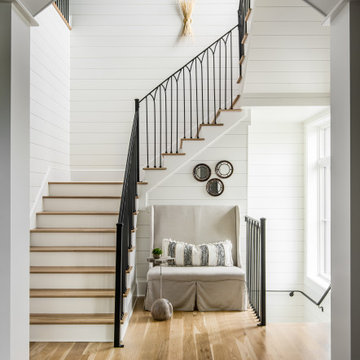
Architecture: Noble Johnson Architects
Interior Design: Rachel Hughes - Ye Peddler
Photography: Garett + Carrie Buell of Studiobuell/ studiobuell.com
Idée de décoration pour un grand escalier peint tradition en U avec des marches en bois, un garde-corps en métal et du lambris de bois.
Idée de décoration pour un grand escalier peint tradition en U avec des marches en bois, un garde-corps en métal et du lambris de bois.
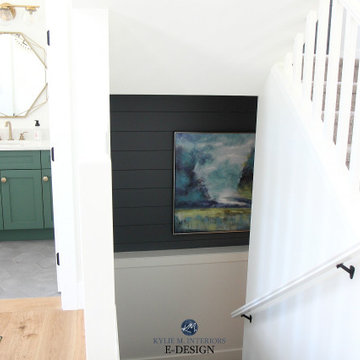
A shot of the powder room layout and how it relates to teh staircase going up and down. Feature wall in shiplap with Sherwin Williams Web Gray and Pure White walls, trim and railings.
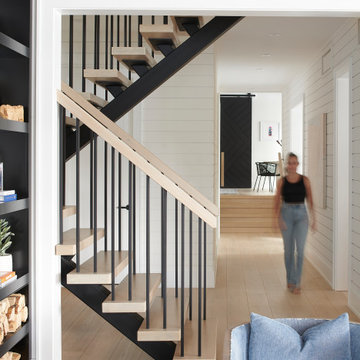
Idées déco pour un escalier sans contremarche classique en L de taille moyenne avec des marches en bois, un garde-corps en métal et du lambris de bois.
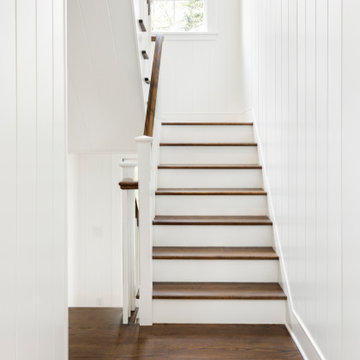
ATIID collaborated with these homeowners to curate new furnishings throughout the home while their down-to-the studs, raise-the-roof renovation, designed by Chambers Design, was underway. Pattern and color were everything to the owners, and classic “Americana” colors with a modern twist appear in the formal dining room, great room with gorgeous new screen porch, and the primary bedroom. Custom bedding that marries not-so-traditional checks and florals invites guests into each sumptuously layered bed. Vintage and contemporary area rugs in wool and jute provide color and warmth, grounding each space. Bold wallpapers were introduced in the powder and guest bathrooms, and custom draperies layered with natural fiber roman shades ala Cindy’s Window Fashions inspire the palettes and draw the eye out to the natural beauty beyond. Luxury abounds in each bathroom with gleaming chrome fixtures and classic finishes. A magnetic shade of blue paint envelops the gourmet kitchen and a buttery yellow creates a happy basement laundry room. No detail was overlooked in this stately home - down to the mudroom’s delightful dutch door and hard-wearing brick floor.
Photography by Meagan Larsen Photography
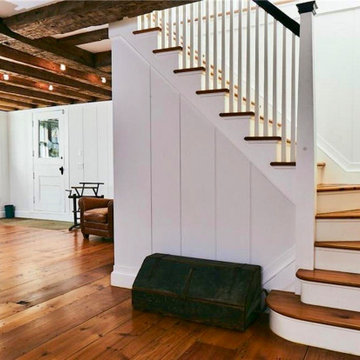
Exemple d'un escalier peint chic en L de taille moyenne avec des marches en bois, un garde-corps en bois et du lambris de bois.
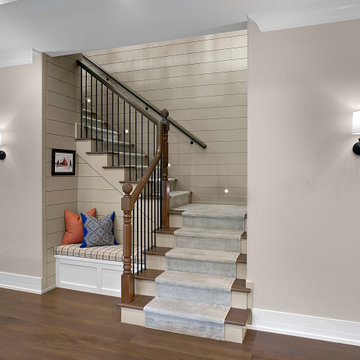
The staircase leading to the lower level of this home perfectly suites the style of the gorgeous turned posts by MWT Wood Turning. The ship lap walls lead into the plaster walls below, painted in warm Sherwin Williams 7022 Alpaca. The cozy bench is perfect for reading to a sleepy child or cuddling with a favorite furry friend.
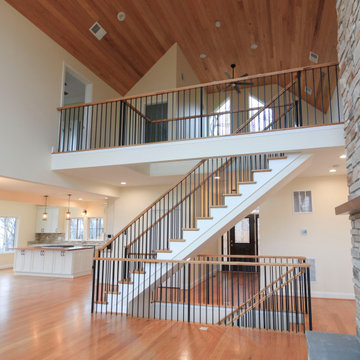
This staircase offers transparency throughout the home, allowing for unobstructed views of the surrounding landscape and beautiful cathedral-wooden ceilings. Vertical, black metal rods paired with oak treads and oak rails blend seamlessly with the warm hardwood flooring and selected finish materials. CSC 1976-2022 © Century Stair Company ® All rights reserved.
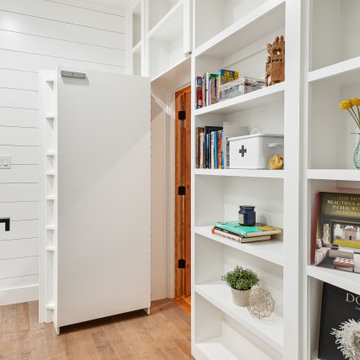
Pull the secret book, and a hidden door opens wide!
Idées déco pour un escalier peint classique en U de taille moyenne avec des marches en bois, un garde-corps en métal, du lambris de bois et éclairage.
Idées déco pour un escalier peint classique en U de taille moyenne avec des marches en bois, un garde-corps en métal, du lambris de bois et éclairage.

Réalisation d'un grand escalier peint droit tradition avec des marches en bois peint, un garde-corps en câble et du lambris de bois.
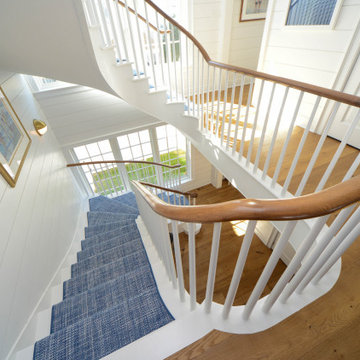
Second floor view of rounded floating staircase.
Réalisation d'un grand escalier peint flottant tradition avec des marches en moquette, un garde-corps en bois et du lambris de bois.
Réalisation d'un grand escalier peint flottant tradition avec des marches en moquette, un garde-corps en bois et du lambris de bois.
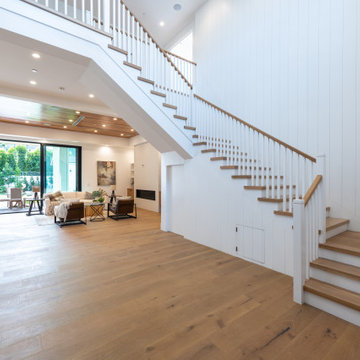
Aménagement d'un grand escalier peint classique en U avec des marches en bois, un garde-corps en bois et du lambris de bois.
Idées déco d'escaliers classiques avec du lambris de bois
1