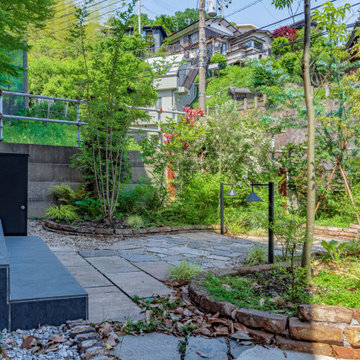Idées déco d'escaliers classiques avec un mur en parement de brique
Trier par :
Budget
Trier par:Populaires du jour
1 - 20 sur 56 photos

Inspiration pour un escalier courbe traditionnel de taille moyenne avec des marches en bois, un garde-corps en métal et un mur en parement de brique.
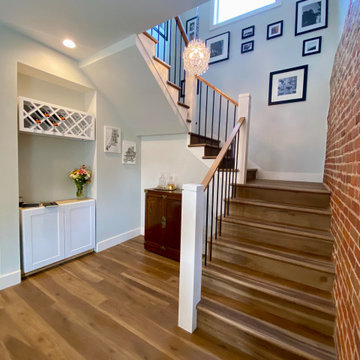
Open concept living, dining, and kitchen with exposed brick wall along u-shaped staircase.
Idées déco pour un grand escalier classique en U avec des marches en bois, des contremarches en bois, un garde-corps en matériaux mixtes et un mur en parement de brique.
Idées déco pour un grand escalier classique en U avec des marches en bois, des contremarches en bois, un garde-corps en matériaux mixtes et un mur en parement de brique.
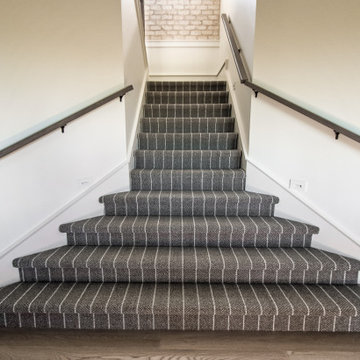
Striped Staircase Carpet by Nourison - Pacific Stripe in Shadow
Inspiration pour un escalier traditionnel en U avec des marches en moquette, des contremarches en moquette, un garde-corps en bois et un mur en parement de brique.
Inspiration pour un escalier traditionnel en U avec des marches en moquette, des contremarches en moquette, un garde-corps en bois et un mur en parement de brique.
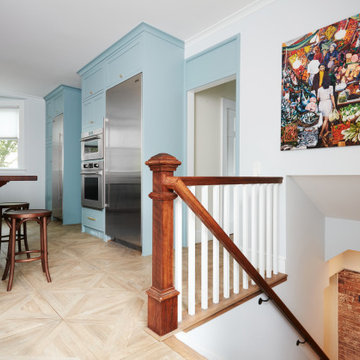
Once a finishing school for girls this expansive Victorian had a kitchen in desperate need of updating. The new owners wanted something cheerful, that picked up on the details of the original home, and yet they wanted it to honor their more modern lifestyle. A new open stair allows the family to flow from the outdoors or kitchen into the basement family room. Painting of a London Market and the Underground sign on the exposed brick wall recall the homeowners home town.
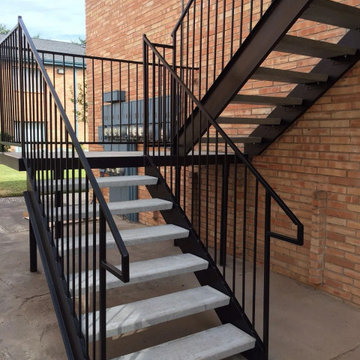
Aménagement d'un grand escalier classique en U et béton avec des contremarches en béton, un garde-corps en métal et un mur en parement de brique.
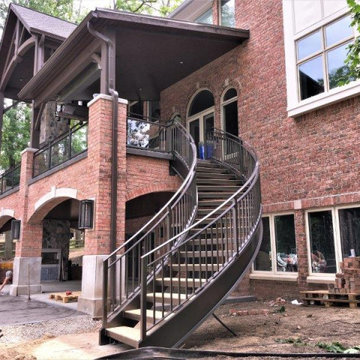
Gorgeous custom-built curved steel stairs, wrought iron stair railing, and glass railing on the deck, designed and fabricated in-house and installed onsite by the Great Lakes Metal Fabrication team.
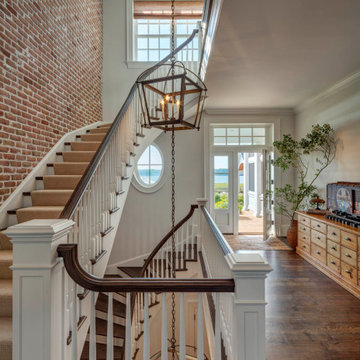
The staircase adjacent to the kitchen features a custom three lantern light fixture that hangs from the top floor to the basement.
Cette photo montre un grand escalier courbe chic avec des marches en moquette, des contremarches en moquette, un garde-corps en bois et un mur en parement de brique.
Cette photo montre un grand escalier courbe chic avec des marches en moquette, des contremarches en moquette, un garde-corps en bois et un mur en parement de brique.
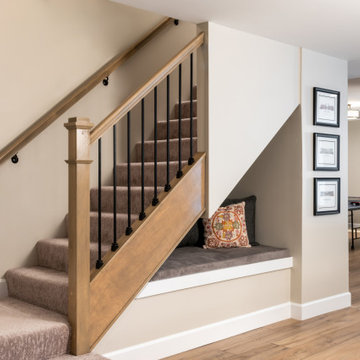
Inspiration pour un grand escalier traditionnel avec un mur en parement de brique.
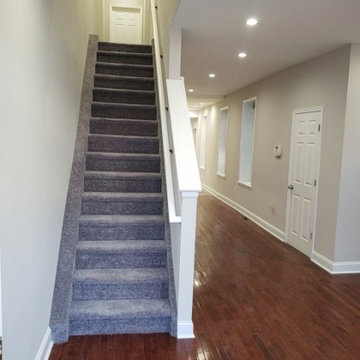
Exemple d'un escalier droit chic de taille moyenne avec des marches en moquette, des contremarches en moquette, un garde-corps en bois et un mur en parement de brique.
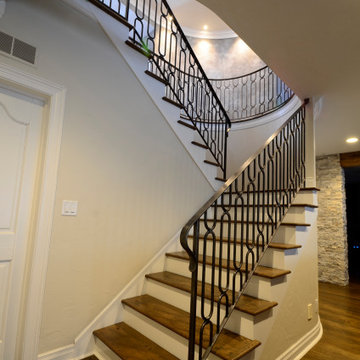
Full Lake Home Renovation
Idée de décoration pour un très grand escalier tradition avec un mur en parement de brique.
Idée de décoration pour un très grand escalier tradition avec un mur en parement de brique.
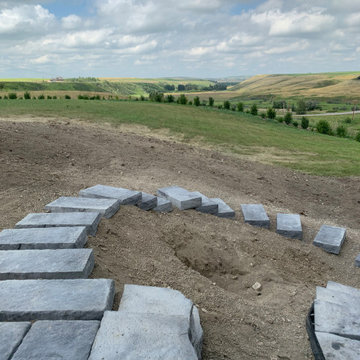
Our client wanted to do their own project but needed help with designing and the construction of 3 walls and steps down their very sloped side yard as well as a stamped concrete patio. We designed 3 tiers to take care of the slope and built a nice curved step stone walkway to carry down to the patio and sitting area. With that we left the rest of the "easy stuff" to our clients to tackle on their own!!!
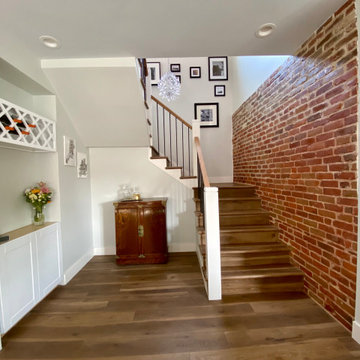
U-Shaped staircase featuring an exposed brick wall.
Idées déco pour un grand escalier classique en U avec des marches en bois, des contremarches en bois, un garde-corps en matériaux mixtes et un mur en parement de brique.
Idées déco pour un grand escalier classique en U avec des marches en bois, des contremarches en bois, un garde-corps en matériaux mixtes et un mur en parement de brique.
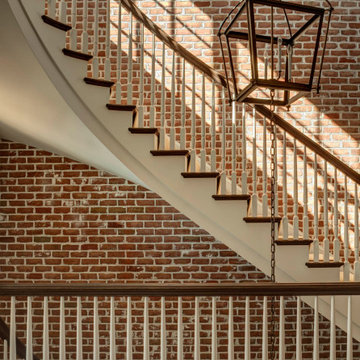
The staircase adjacent to the kitchen features a custom three lantern light fixture that hangs from the top floor to the basement.
Aménagement d'un grand escalier courbe classique avec des marches en moquette, des contremarches en moquette, un garde-corps en bois et un mur en parement de brique.
Aménagement d'un grand escalier courbe classique avec des marches en moquette, des contremarches en moquette, un garde-corps en bois et un mur en parement de brique.
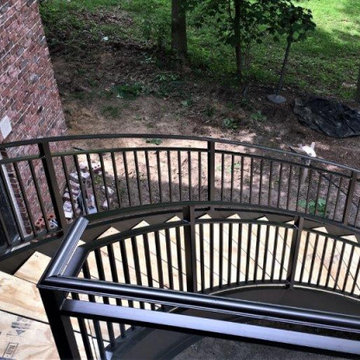
Gorgeous custom-built curved steel stairs, wrought iron stair railing, and glass railing on the deck, designed and fabricated in-house and installed onsite by the Great Lakes Metal Fabrication team.
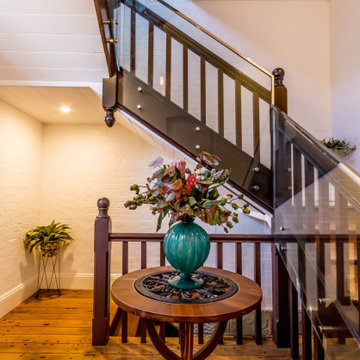
Aménagement d'un grand escalier droit classique avec des marches en bois, des contremarches en bois, un garde-corps en bois et un mur en parement de brique.
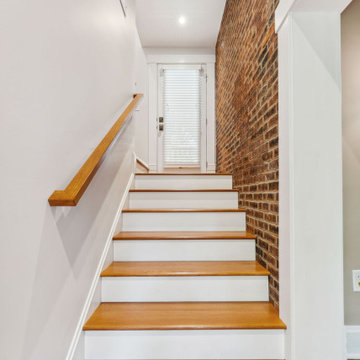
Cleverly designed stairways connect the new addition to the original house. First floor and basement windows were converted into doorways at the landings for access. Exposed brick shows the original exterior surface of the house.
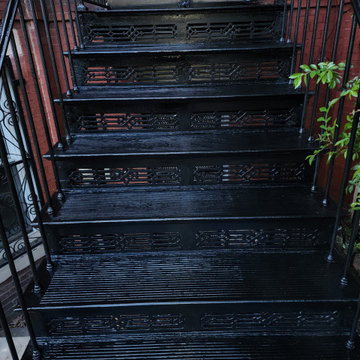
Design, fabrication and installation of support frame underneath a cast iron frame staircase to stop the fatigue of the antique stringer and main frame
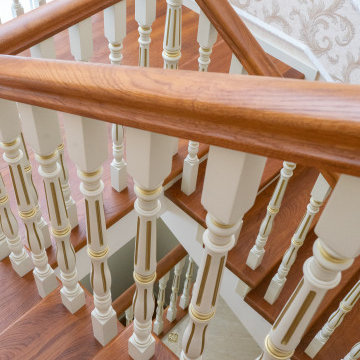
Сделали облицовку бетонной лестницы массивом дерева на второй и третий этажи, а также лестницу в подвал. Двухцветная лестница со ступенями и перилами из дуба, а подступенки и балясины из бука.
Расскажу подробнее про особенности лестницы: все ступени и перила с дополнительной брашировкой, чтобы подчеркнуть выразительную текстуру дуба. Первую ступень сделали пригласительной, овальной формы, по-простому, чтобы на нее можно было наступать сбоку. Балясины и столбы из бука с золотой патиной в классическом стиле отлично смотрятся и подходят под светильники и другой золотой декор в доме.
Лестница получилась шикарная, просторная, даже качественные фотографии фотографа не полностью передают её шик, такую нужно видеть воочию! А еще для этого проекта мы изготовили кухню, двери и мебель для гостиной из массива дерева на заказ.
Также лестница покрыта двумя слоями итальянского лака Sayerlack, который защищает от влаги, царапин и мелких повреждений в ходе эксплуатации, а также он противоскользящий.
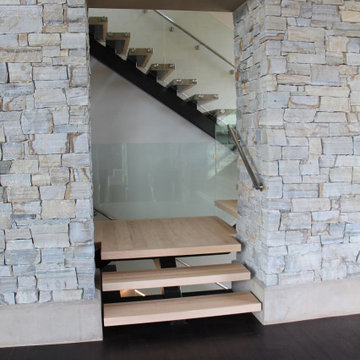
Custom stone work, glass panel railings, open wood staircases.
Cette image montre un escalier traditionnel avec un mur en parement de brique.
Cette image montre un escalier traditionnel avec un mur en parement de brique.
Idées déco d'escaliers classiques avec un mur en parement de brique
1
