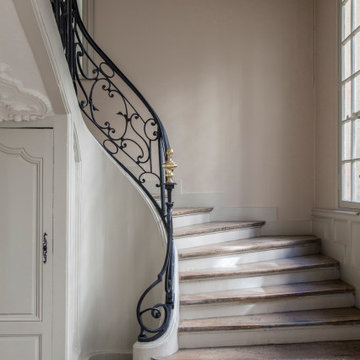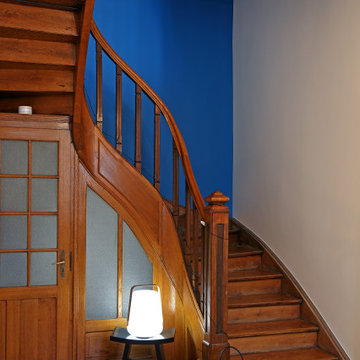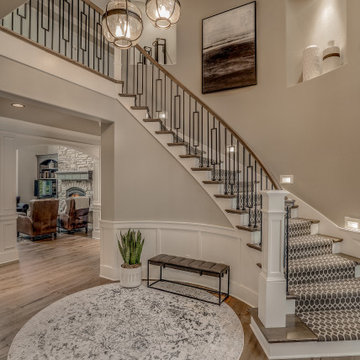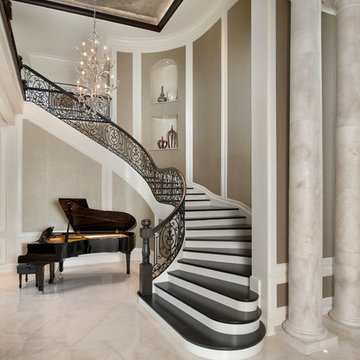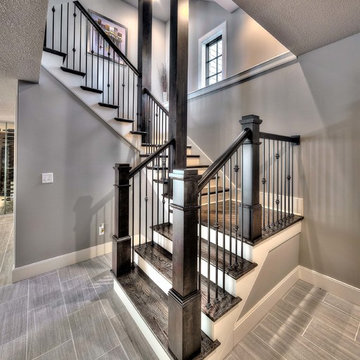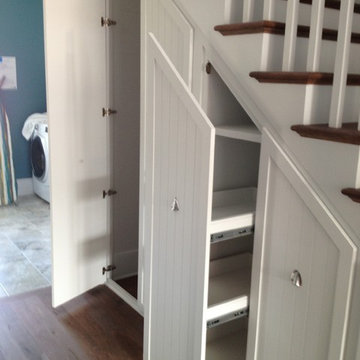Idées déco d'escaliers classiques
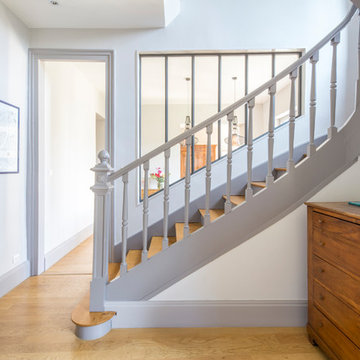
Pierre Coussié
Cette image montre un escalier courbe traditionnel de taille moyenne avec des marches en bois, des contremarches en bois et un garde-corps en bois.
Cette image montre un escalier courbe traditionnel de taille moyenne avec des marches en bois, des contremarches en bois et un garde-corps en bois.
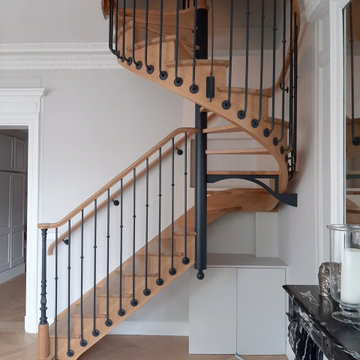
Exemple d'un escalier hélicoïdal chic de taille moyenne avec des marches en bois, un garde-corps en matériaux mixtes et des contremarches en bois.
Trouvez le bon professionnel près de chez vous
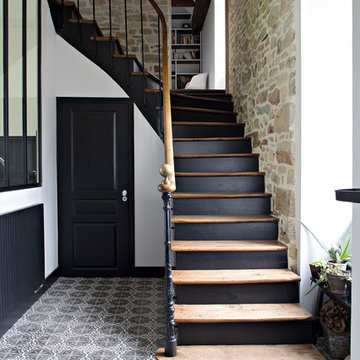
Gwenaelle HOYET
Idée de décoration pour un escalier peint tradition en L avec des marches en bois, un garde-corps en matériaux mixtes et palier.
Idée de décoration pour un escalier peint tradition en L avec des marches en bois, un garde-corps en matériaux mixtes et palier.
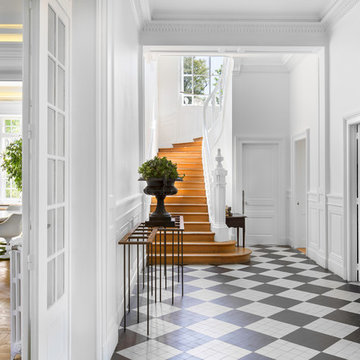
@Florian Peallat
Exemple d'un escalier chic en U avec des marches en bois, des contremarches en bois et un garde-corps en bois.
Exemple d'un escalier chic en U avec des marches en bois, des contremarches en bois et un garde-corps en bois.
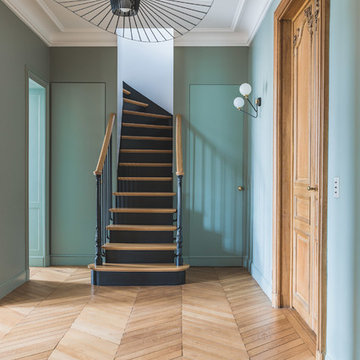
Studio Chevojon
Idées déco pour un escalier courbe classique avec des marches en bois, des contremarches en bois et un garde-corps en bois.
Idées déco pour un escalier courbe classique avec des marches en bois, des contremarches en bois et un garde-corps en bois.

Réalisation d'un escalier peint tradition en L de taille moyenne avec des marches en bois et un garde-corps en matériaux mixtes.

Mike Kaskel
Idée de décoration pour un grand escalier peint tradition en L avec des marches en bois et un garde-corps en bois.
Idée de décoration pour un grand escalier peint tradition en L avec des marches en bois et un garde-corps en bois.
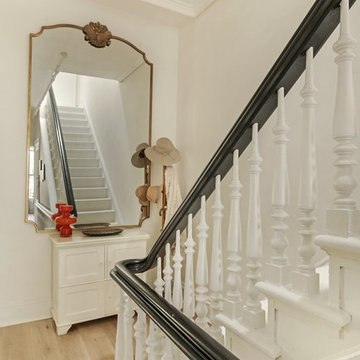
Allyson Lubow
Idées déco pour un grand escalier droit classique avec des marches en bois, des contremarches en bois et un garde-corps en bois.
Idées déco pour un grand escalier droit classique avec des marches en bois, des contremarches en bois et un garde-corps en bois.

Lake Front Country Estate Front Hall, design by Tom Markalunas, built by Resort Custom Homes. Photography by Rachael Boling.
Exemple d'un très grand escalier peint chic en U avec des marches en bois.
Exemple d'un très grand escalier peint chic en U avec des marches en bois.
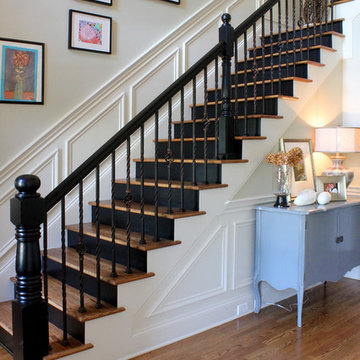
Stair case with black painted handrail and newell post and also stair risers painted black.
Réalisation d'un escalier peint tradition avec des marches en bois.
Réalisation d'un escalier peint tradition avec des marches en bois.

General Contractor: Hagstrom Builders | Photos: Corey Gaffer Photography
Exemple d'un escalier peint chic en L avec des marches en bois et palier.
Exemple d'un escalier peint chic en L avec des marches en bois et palier.
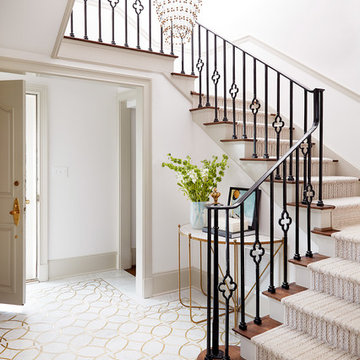
Idées déco pour un escalier classique en U avec des marches en moquette, des contremarches en moquette et un garde-corps en métal.
Idées déco d'escaliers classiques
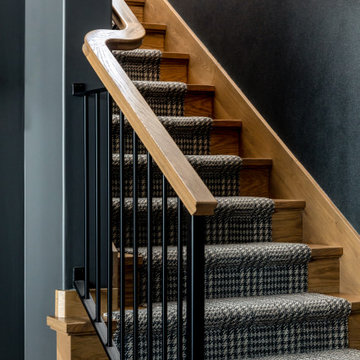
A view of the Stairway in this lovely Park City Home.
Built by Utah's Luxury Home Builders, Cameo Homes Inc.
www.cameohomesinc.com
Cette photo montre un escalier chic.
Cette photo montre un escalier chic.
1
