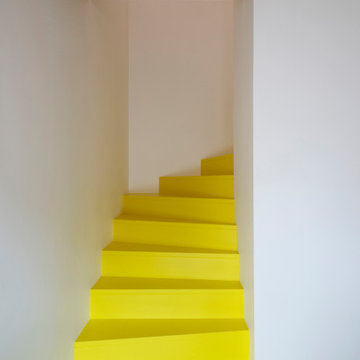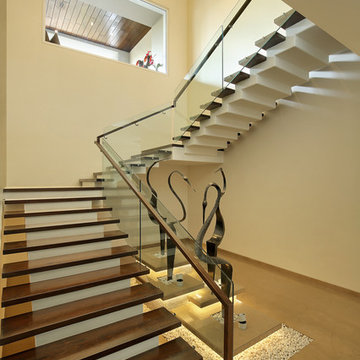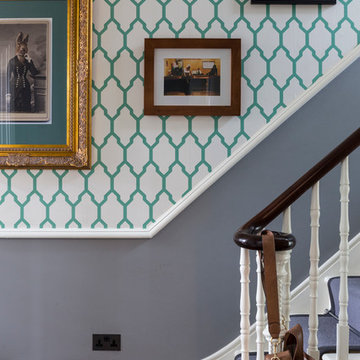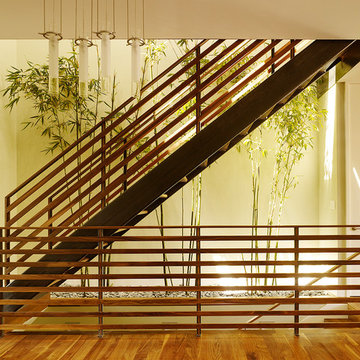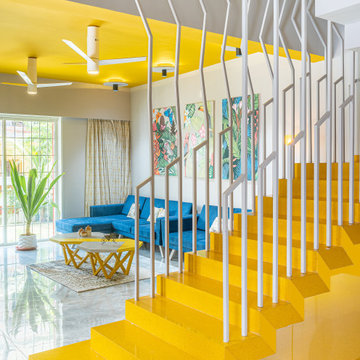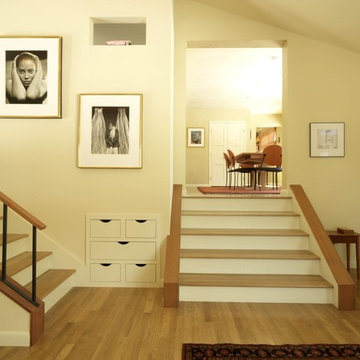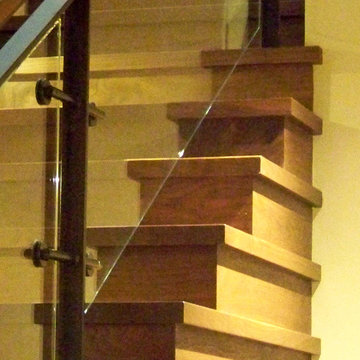Idées déco d'escaliers contemporains jaunes
Trier par :
Budget
Trier par:Populaires du jour
1 - 20 sur 881 photos

Damien Delburg
Cette photo montre un escalier sans contremarche tendance en L avec des marches en bois et un garde-corps en métal.
Cette photo montre un escalier sans contremarche tendance en L avec des marches en bois et un garde-corps en métal.
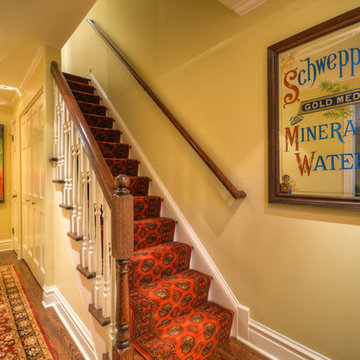
Inspiration pour un escalier droit design de taille moyenne avec des marches en moquette et des contremarches en moquette.
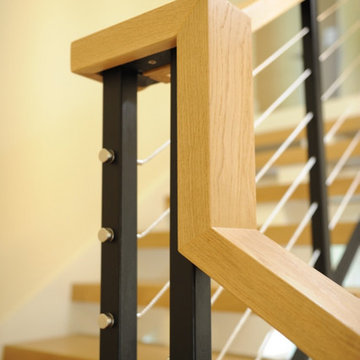
Réalisation d'un escalier sans contremarche flottant design de taille moyenne avec des marches en bois et un garde-corps en câble.
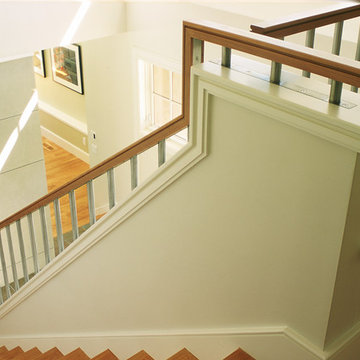
This serene residence is situate close to the ocean in a wooded area of Rockport MA. atop a small knoll. In the exterior a lighthouse-like cupola beckons visitors from the road and red window frames break up monochromatic brown finishes. The interior features an open floor plan with visual connections between room, and a 1/2 story living room lit by a wall of windows and windows through the chimney.
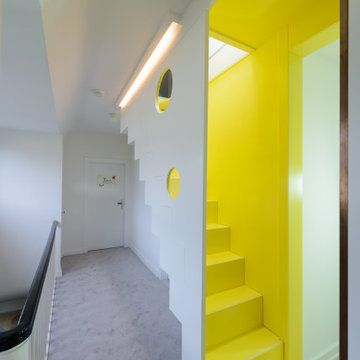
Das untere Treppenpodest verbindet den Flur mit dem Badezimmer und schließt den Spitzboden an das Obergeschoss an.
Cette photo montre un escalier tendance.
Cette photo montre un escalier tendance.
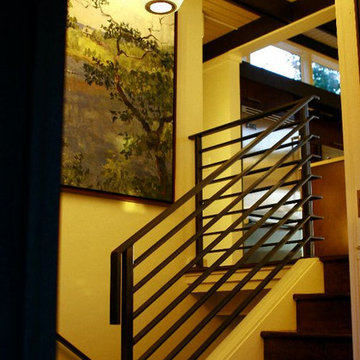
Custom Steel Handrail designed and built by Gallery Steel
Idées déco pour un escalier contemporain.
Idées déco pour un escalier contemporain.
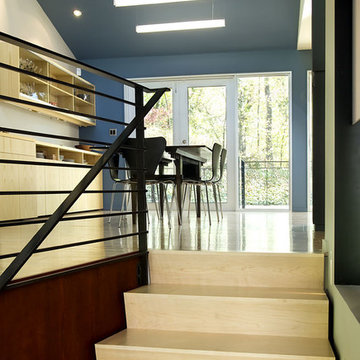
Complete interior renovation of a 1980s split level house in the Virginia suburbs. Main level includes reading room, dining, kitchen, living and master bedroom suite. New front elevation at entry, new rear deck and complete re-cladding of the house. Interior: The prototypical layout of the split level home tends to separate the entrance, and any other associated space, from the rest of the living spaces one half level up. In this home the lower level "living" room off the entry was physically isolated from the dining, kitchen and family rooms above, and was only connected visually by a railing at dining room level. The owner desired a stronger integration of the lower and upper levels, in addition to an open flow between the major spaces on the upper level where they spend most of their time. ExteriorThe exterior entry of the house was a fragmented composition of disparate elements. The rear of the home was blocked off from views due to small windows, and had a difficult to use multi leveled deck. The owners requested an updated treatment of the entry, a more uniform exterior cladding, and an integration between the interior and exterior spaces. SOLUTIONS The overriding strategy was to create a spatial sequence allowing a seamless flow from the front of the house through the living spaces and to the exterior, in addition to unifying the upper and lower spaces. This was accomplished by creating a "reading room" at the entry level that responds to the front garden with a series of interior contours that are both steps as well as seating zones, while the orthogonal layout of the main level and deck reflects the pragmatic daily activities of cooking, eating and relaxing. The stairs between levels were moved so that the visitor could enter the new reading room, experiencing it as a place, before moving up to the main level. The upper level dining room floor was "pushed" out into the reading room space, thus creating a balcony over and into the space below. At the entry, the second floor landing was opened up to create a double height space, with enlarged windows. The rear wall of the house was opened up with continuous glass windows and doors to maximize the views and light. A new simplified single level deck replaced the old one.
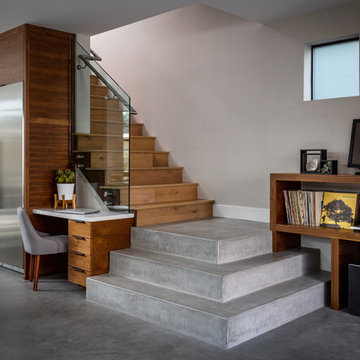
Réalisation d'un escalier design avec des marches en bois, des contremarches en bois et un garde-corps en verre.
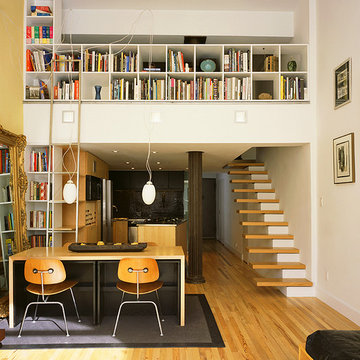
3" thick solid oak treads cantilever from the wall, creating a floating stair off to the side of the kitchen. a custom bookcase creates a guardrail on the second floor around the stair opening
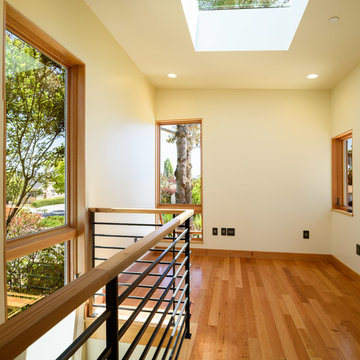
Idées déco pour un escalier droit contemporain de taille moyenne avec des marches en bois, des contremarches en métal et un garde-corps en bois.

Félix 13
Réalisation d'un escalier peint droit design de taille moyenne avec des marches en bois peint, un garde-corps en câble et rangements.
Réalisation d'un escalier peint droit design de taille moyenne avec des marches en bois peint, un garde-corps en câble et rangements.
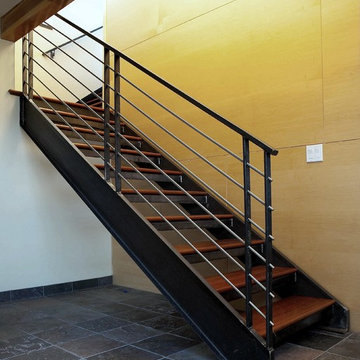
Photography by Ian Gleadle.
Idée de décoration pour un escalier sans contremarche design avec des marches en bois.
Idée de décoration pour un escalier sans contremarche design avec des marches en bois.
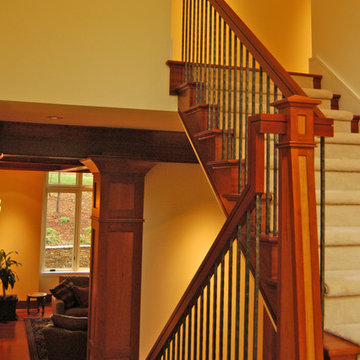
The custom-designed tapered newel post recalls the large columns found elsewhere in the house.
Inspiration pour un escalier design.
Inspiration pour un escalier design.
Idées déco d'escaliers contemporains jaunes
1
