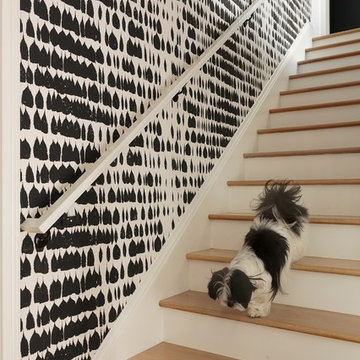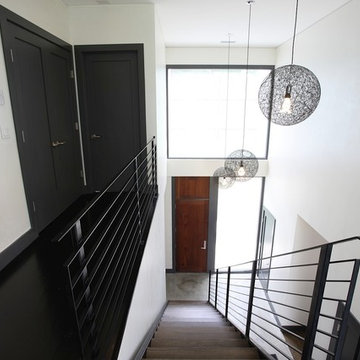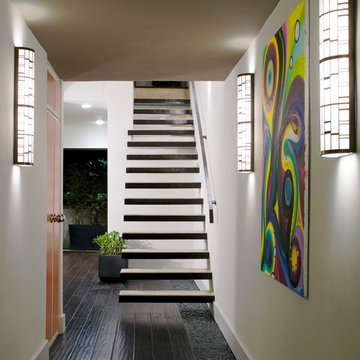Idées déco d'escaliers contemporains
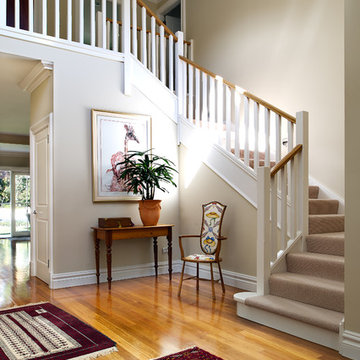
Photography by Thomas Dalhoff
Cette photo montre un escalier courbe tendance de taille moyenne avec des marches en moquette, des contremarches en moquette et un garde-corps en bois.
Cette photo montre un escalier courbe tendance de taille moyenne avec des marches en moquette, des contremarches en moquette et un garde-corps en bois.
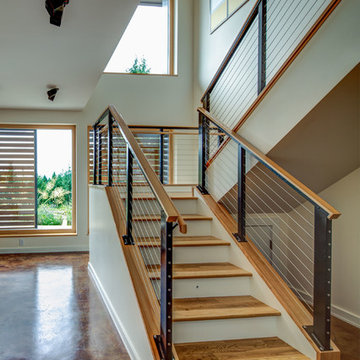
The Pumpkin Ridge Passive House harnesses the simplicity of Passive House design to deliver superb comfort and efficiency at minimal added construction cost.
The Pumpkin Ridge Passive House is no more expensive to own on a monthly basis than a conventional custom home, when monthly energy costs are considered alongside mortgage, taxes and insurance. Yet the high performance green building will consume 90% less heating energy and offer exceptional comfort and indoor air quality.
The project, designed by Scott Edwards Architecture and built by Hammer & Hand, is one of six homes in the Pacific Northwest to be featured by Northwest ENERGY STAR® as a demonstration super-efficient home.
Photography by Jeff Amram.
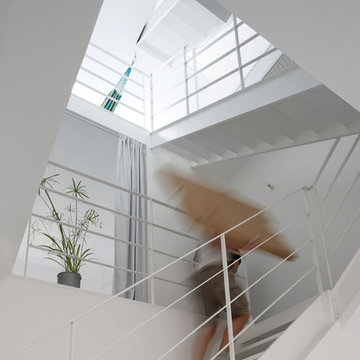
Réalisation d'un grand escalier sans contremarche design en U avec des marches en métal.
Trouvez le bon professionnel près de chez vous
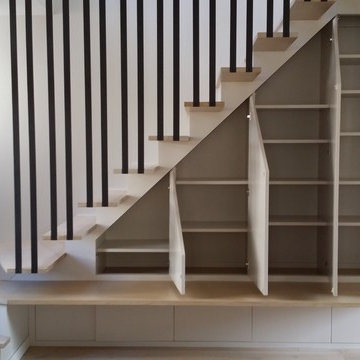
Intérieur et rangement sous escalier
Revêtement de sol: parquet bois coloris claire
Revêtement mural: peinture coloris blanc
Escalier sur mesure avec une des marches qui ce prolonge pour crée un bureau.
Rangement placard sur mesure.
garde corps design et sur mesure.
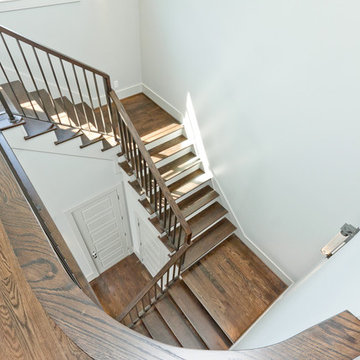
Mirador Buiders
Inspiration pour un escalier design en U de taille moyenne avec des marches en bois et des contremarches en bois.
Inspiration pour un escalier design en U de taille moyenne avec des marches en bois et des contremarches en bois.
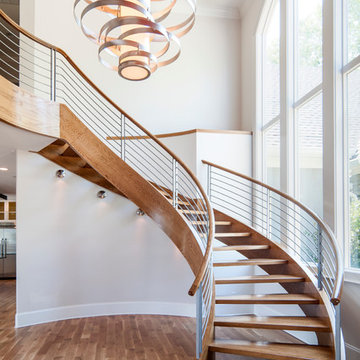
Idée de décoration pour un grand escalier sans contremarche courbe design avec des marches en bois.

Aménagement d'un escalier peint contemporain avec des marches en bois peint.
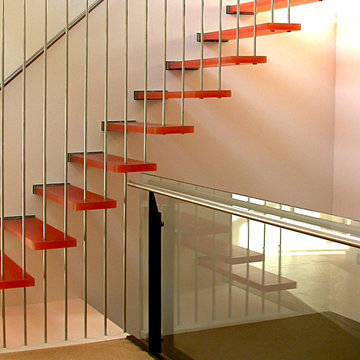
Custom resin stair treads by Fossil Faux Studios. Interior design/architecture by Addison Strong Design Studio .
Photo: Fossil Faux Studios
Idée de décoration pour un escalier design.
Idée de décoration pour un escalier design.
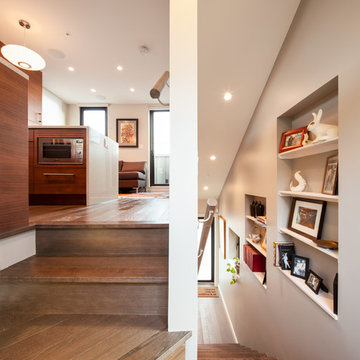
We flipped this home upside down and gave our clients an upstairs area for cooking, relaxing and entertaining. It provides a big open space (yes, even for a laneway) with spectacular views to the East and South.
The upstairs lounge and kitchen area are great for gathering with family. In exchange, the private bedroom, bathroom and storage areas offer a restful area. We made sure to install radiant floor heating to keep this space cozy!
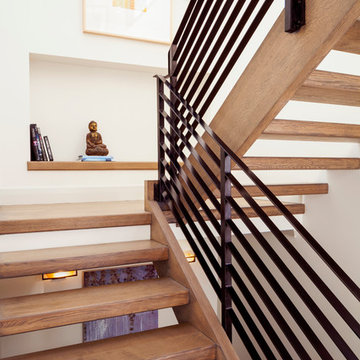
Blume Photo
Cette photo montre un escalier sans contremarche tendance avec un garde-corps en métal.
Cette photo montre un escalier sans contremarche tendance avec un garde-corps en métal.
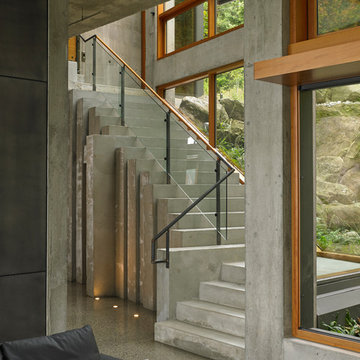
Bay House - Stair
Inspiration pour un escalier design avec un garde-corps en verre.
Inspiration pour un escalier design avec un garde-corps en verre.
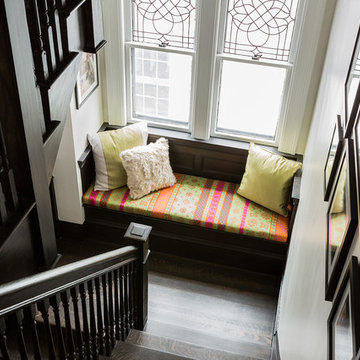
Michael Lee
Aménagement d'un escalier contemporain en U de taille moyenne avec des marches en bois.
Aménagement d'un escalier contemporain en U de taille moyenne avec des marches en bois.
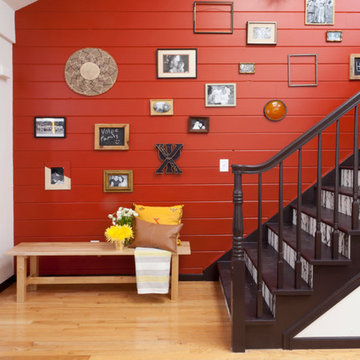
A pop of red is bold without being overwhelming and gets toned down by wood floors and dark accents.
Inspiration pour un escalier droit design avec des marches en bois.
Inspiration pour un escalier droit design avec des marches en bois.
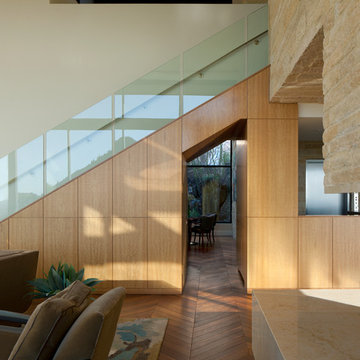
Timmerman Photography
This project is located up on the hillside of Paradise Valley and was built with great view of the valley in mind. We built the home with many floor-to-ceilings and negative-edge pool to capitalize on its great hillside location.
It was a challenging home build because it was located on rock. We used specialized equipment so it would appear the home had settled there naturally without leaving a disruption around the home.
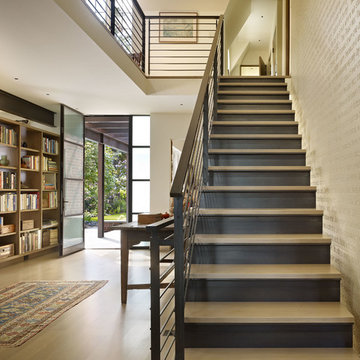
Interior Design: NB Design Group; Contractor: Prestige Residential Construction; Photo: Benjamin Benschneider
Cette photo montre un escalier tendance.
Cette photo montre un escalier tendance.
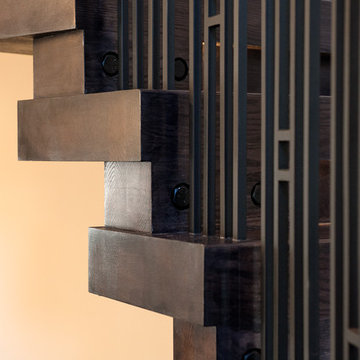
The designers of this home brought us a real challenge; to build a unsupported curved stair that looks like stacked lumber. We believe this solid oak curved stair meets that challenge. LED lighting adds a modern touch to a rustic project. The widening effect at the bottom of the stair creates a welcoming impression. Our innovative design creates a look that floats on air.
Photography by Jason Ness
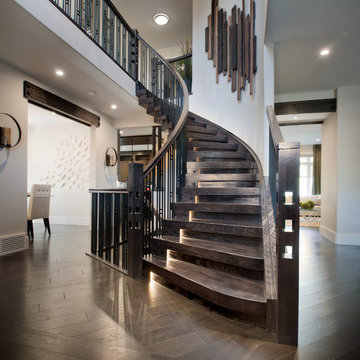
The designers of this home brought us a real challenge; to build a unsupported curved stair that looks like stacked lumber. We believe this solid oak curved stair meets that challenge. LED lighting adds a modern touch to a rustic project. The widening effect at the bottom of the stair creates a welcoming impression. Our innovative design creates a look that floats on air.
Photography by Jason Ness
Idées déco d'escaliers contemporains
8
