Idées déco d'escaliers contemporains
Trier par :
Budget
Trier par:Populaires du jour
121 - 140 sur 9 663 photos
1 sur 3
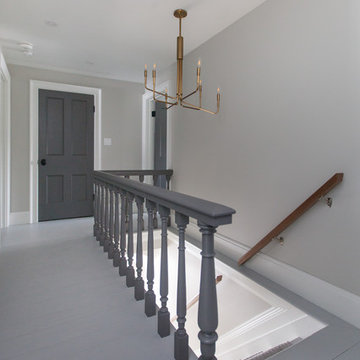
First Look Canada
Inspiration pour un escalier droit design de taille moyenne avec un garde-corps en bois et des marches en bois peint.
Inspiration pour un escalier droit design de taille moyenne avec un garde-corps en bois et des marches en bois peint.
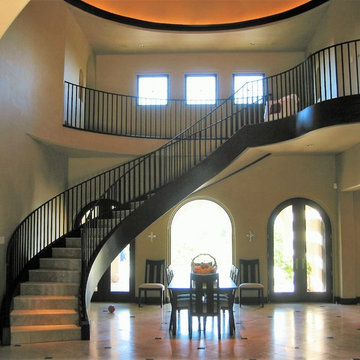
Idées déco pour un escalier carrelé courbe contemporain de taille moyenne avec des contremarches carrelées.
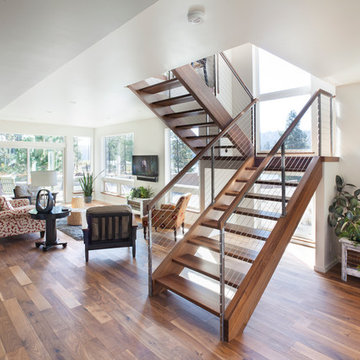
Cette image montre un escalier sans contremarche design en U de taille moyenne avec des marches en bois, un garde-corps en câble et éclairage.
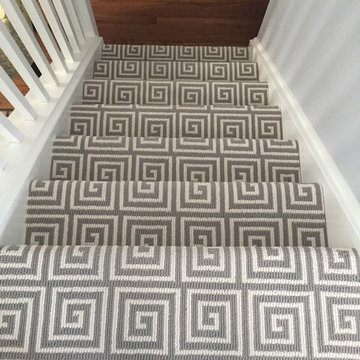
Idées déco pour un escalier contemporain en U de taille moyenne avec des marches en moquette et des contremarches en moquette.
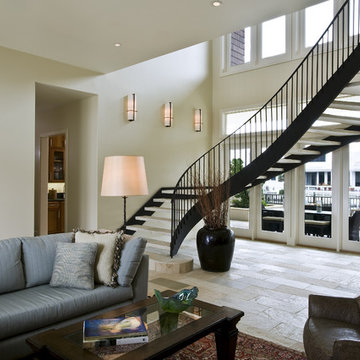
A custom home on the Gulf Coast
Idée de décoration pour un grand escalier sans contremarche courbe design avec des marches en pierre calcaire, un garde-corps en métal et éclairage.
Idée de décoration pour un grand escalier sans contremarche courbe design avec des marches en pierre calcaire, un garde-corps en métal et éclairage.
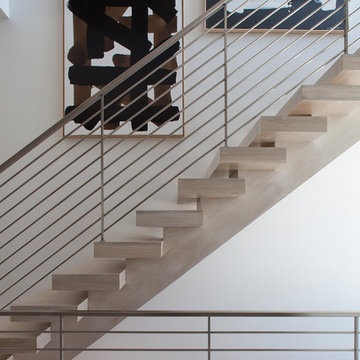
Photos by Jack Gardner
Cette photo montre un escalier sans contremarche flottant tendance de taille moyenne avec des marches en bois et un garde-corps en métal.
Cette photo montre un escalier sans contremarche flottant tendance de taille moyenne avec des marches en bois et un garde-corps en métal.

Scala di accesso ai soppalchi retrattile. La scala è stata realizzata con cosciali in ferro e pedate in legno di larice; corre su due binari per posizionarsi verticale e liberare lo spazio. I soppalchi sono con struttura in ferro e piano in perline di larice massello di 4 cm maschiate. La parete in legno delimita la cabina armadio
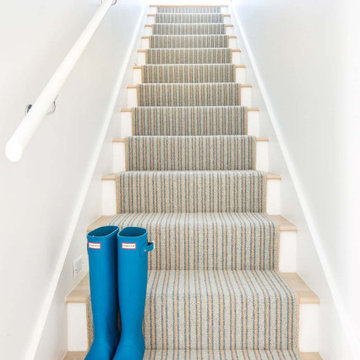
This lovely family turned their small starter home into their perfect forever home. Space was added, ceilings were raised and we filled it with color to create this refreshingly cheerful home.
---
Project designed by Pasadena interior design studio Amy Peltier Interior Design & Home. They serve Pasadena, Bradbury, South Pasadena, San Marino, La Canada Flintridge, Altadena, Monrovia, Sierra Madre, Los Angeles, as well as surrounding areas.
---
For more about Amy Peltier Interior Design & Home, click here: https://peltierinteriors.com/
To learn more about this project, click here:
https://peltierinteriors.com/portfolio/charming-pasadena-cottage/
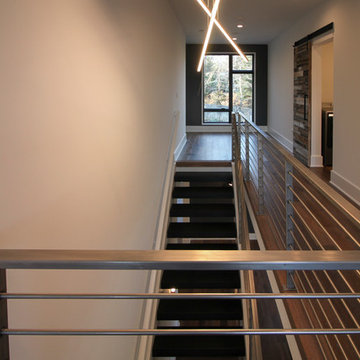
Century Stair made the open riser staircase to Tradition Homes' strict architect specifications; 3" housed stringers with 4" solid oak treads allow light from the large windows on the top floor to cascade down to the basement level. Contrasting colors and textures (white-painted stringers, black-stained treads, and natural metal balustrade) establish the modern character of the whole house and define the surrounding spaces. CSC 1976-2020 © Century Stair Company. ® All Rights Reserved.
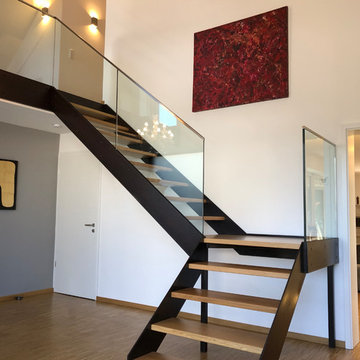
Cette image montre un escalier sans contremarche design en L de taille moyenne avec des marches en bois et un garde-corps en verre.
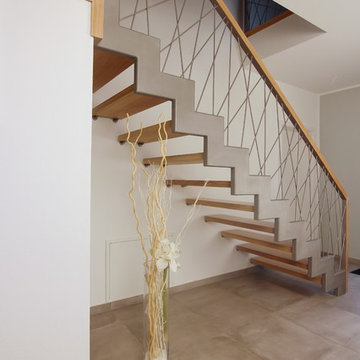
Traversentreppe mit aufgesetztem Designgeländer aus kreuzverschweissten Stahlstreben 8 mm mit wandseitig gebolzten Stufen und Rechteckhandlauf in Eiche gekalkt, im oberen Trepenbereich für einen Raumdurchbruch geschlossen ausgeführt, Galerie als einteiliges Designgeländer mit Stahlunter- und Obergurt und freitragender Ecke
Design, Ausführungsplanung und Fotografie Danny Gräfe, Eigene Fertigung in Holz und Stahl durch unser Team
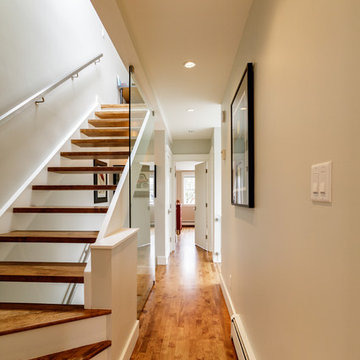
Exemple d'un grand escalier sans contremarche courbe tendance avec des marches en bois et un garde-corps en verre.
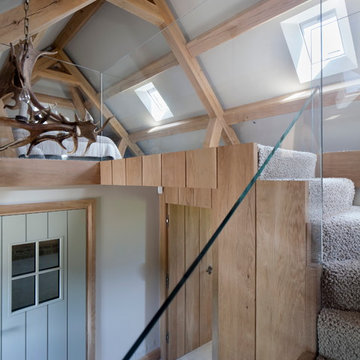
A calming Bedroom Annexe in an open plan Oak Barn Interior. With stunning King Size Nilson Bed, beautiful elegant Piet Boon furniture all from Janey Butler Interiors and stunning Antler Chandelier. Handmade Oak & Glass Staircase by Llama Property Developments and gorgeous thick carpet in soft colour tone. Conservation Veluxes with black out blinds and Lutron Lighting and Crestron Home Automation throughout. Slouchy faux fur bean bags make this cosy annexe a super stylish place to enjoy and lounge the day away in.
Photography by Andy Marshall Architectural Photography
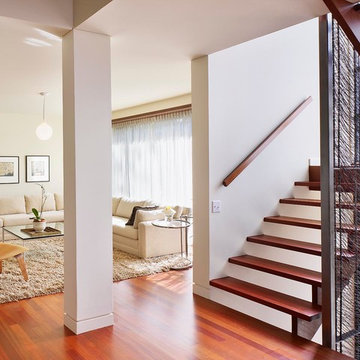
Tom Arban
Aménagement d'un escalier sans contremarche contemporain en U de taille moyenne avec des marches en bois.
Aménagement d'un escalier sans contremarche contemporain en U de taille moyenne avec des marches en bois.
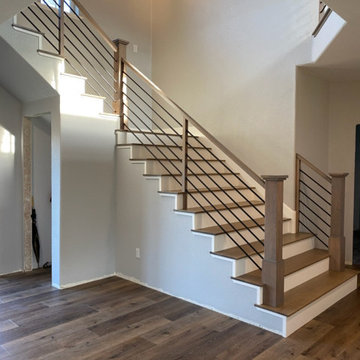
Exemple d'un grand escalier peint tendance en L avec des marches en bois et un garde-corps en matériaux mixtes.
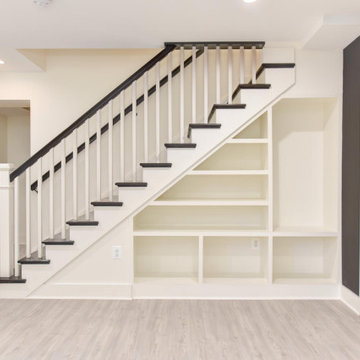
Arlington Cape Cod completely gutted, renovated, and added on to.
Idées déco pour un escalier contemporain de taille moyenne.
Idées déco pour un escalier contemporain de taille moyenne.
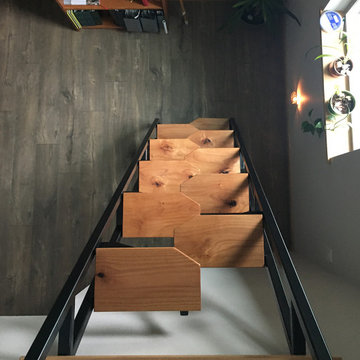
This was a fun build and a delightful family to work and design with. The ladder is aesthetically pleasing and functional for their space, and also much safer than the previous loft access. The custom welded steel frame and alternating step support system combined with light colored, solid alder wood treads provide an open feel for the tight space.
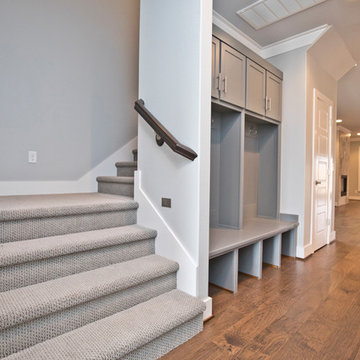
Cette photo montre un escalier tendance en L de taille moyenne avec des marches en moquette, des contremarches en moquette et un garde-corps en bois.
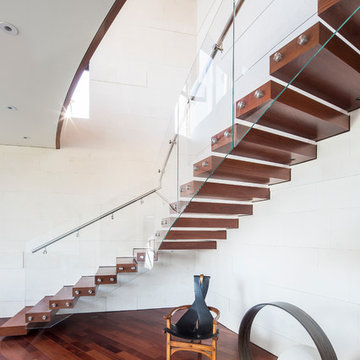
Santos Mahogany Natal is one of the hardest and most resilient hardwood flooring products. Complimented by its unique grain and reddish tone, the Natal is one of a kind!
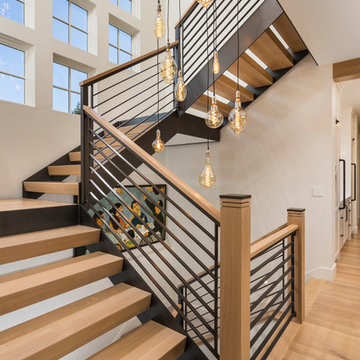
Cette image montre un escalier sans contremarche flottant design de taille moyenne avec des marches en bois et un garde-corps en matériaux mixtes.
Idées déco d'escaliers contemporains
7