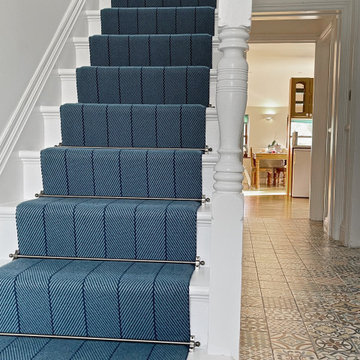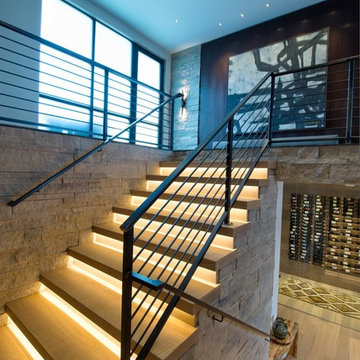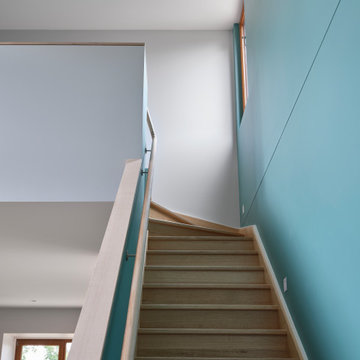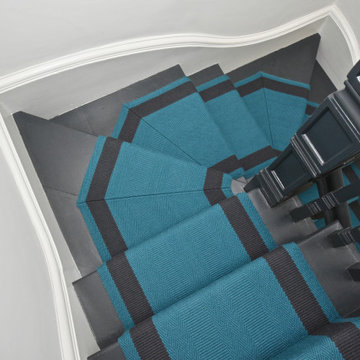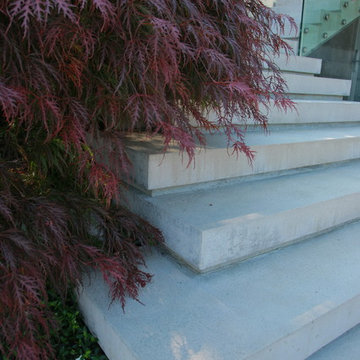Idées déco d'escaliers contemporains turquoises
Trier par :
Budget
Trier par:Populaires du jour
81 - 100 sur 1 119 photos
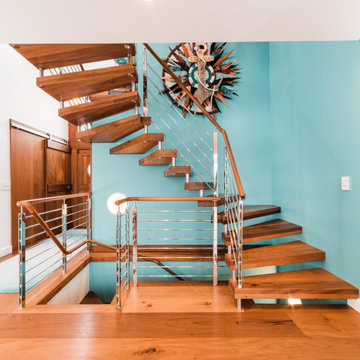
Aesthetic Value: The designer wanted a nautical themed stair that fit a small space and gave the area a more open feel than the original outdated stair. Mirror polished stainless steel and Honduran Mahogany accomplished the objectives.
Stair Safety: Each tread is skewed but careful layout provided for a very comfortable stride when traversing the stair.
Quality of Workmanship: Solid Honduran Mahogany treads and rail. Horizontal bar balustrade and custom machined posts are mirror polished stainless steel.
Technical Challenge: Providing a structure that was freestanding on one side of the lower portion and completely freestanding on the upper portion. Laying out the stair to fit the small well hole and still feel comfortable.
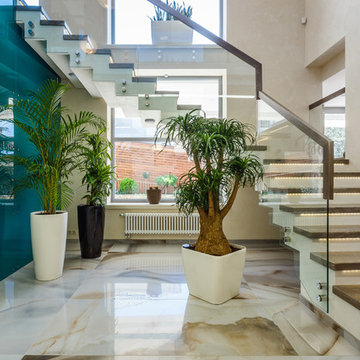
Cette image montre un escalier design en L de taille moyenne avec des marches en bois et des contremarches en béton.
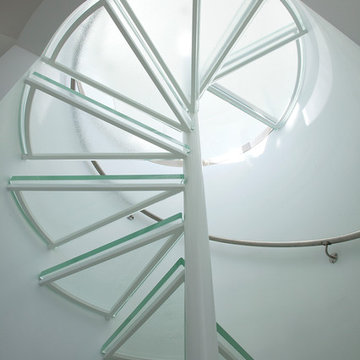
Architect: Gary Justiss Architect
Interior Design: Alys Design, LLC.
Builder: Artisan of Seagrove Beach, Inc.
Jack Gardner Photography
Réalisation d'un grand escalier sans contremarche hélicoïdal design avec des marches en verre.
Réalisation d'un grand escalier sans contremarche hélicoïdal design avec des marches en verre.
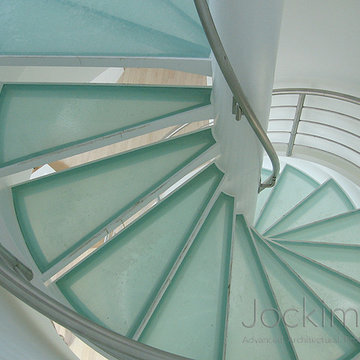
Exemple d'un escalier hélicoïdal tendance avec des marches en verre et des contremarches en verre.
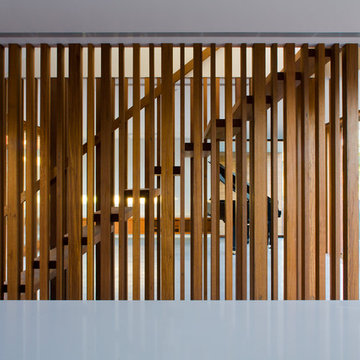
The Narrabeen House is located on the edge of Narrabeen Lagoon and is fortunate to have outlook across water to an untouched island dense with casuarinas.
By contrast, the street context is unremarkable without the slightest hint of the lagoon beyond the houses lining the street and manages to give the impression of being deep in suburbia.
The house is new and replaces a former 1970s cream brick house that functioned poorly and like many other houses from the time, did little to engage with the unique environmental qualities of the lagoon.
In starting this project, we clearly wanted to re-dress the connection with the lagoon and island, but also found ourselves drawn to the suburban qualities of the street and this dramatic contrast between the front and back of the property.
This led us to think about the project within the framework of the ‘suburban ideal’ - a framework that would allow the house to address the street as any other suburban house would, while inwardly pursuing the ideals of oasis and retreat where the water experience could be used to maximum impact - in effect, amplifying the current contrast between street and lagoon.
From the street, the house’s composition is built around the entrance, driveway and garage like any typical suburban house however the impact of these domestic elements is diffused by melding them into a singular architectural expression and form. The broad facade combined with the floating skirt detail give the house a horizontal proportion and even though the dark timber cladding gives the building a ‘stealth’ like appearance, it still withholds the drama of the lagoon beyond.
This sets up two key planning strategies.
Firstly, a central courtyard is introduced as the principal organising element for the planning with all of the house’s key public spaces - living room, dining room, kitchen, study and pool - grouped around the courtyard to connect these spaces visually, and physically when the courtyard walls are opened up. The arrangement promotes a socially inclusive dynamic as well as extending the spatial opportunities of the house. The courtyard also has a significant environmental role bringing sun, light and air into the centre of the house.
Secondly, the planning is composed to deliberately isolate the occupant from the suburban surrounds to heighten the sense of oasis and privateness. This process begins at the street bringing visitors through a succession of exterior spaces that gradually compress and remove the street context through a composition of fences, full height screens and thresholds. The entry sequence eventually terminates at a solid doorway where the sense of intrigue peaks. Rather than entering into a hallway, one arrives in the courtyard where the full extent of the private domain, the lagoon and island are revealed and any sense of the outside world removed.
The house also has an unusual sectional arrangement driven partly by the requirement to elevate the interior 1.2m above ground level to safeguard against flooding but also by the desire to have open plan spaces with dual aspect - north for sun and south for the view. Whilst this introduces issues with the scale relationship of the house to its neighbours, it enables a more interesting multi- level relationship between interior and exterior living spaces to occur. This combination of sectional interplay with the layout of spaces in relation to the courtyard is what enables the layering of spaces to occur - it is possible to view the courtyard, living room, lagoon side deck, lagoon and island as backdrop in just one vista from the study.
Flood raising 1200mm helps by introducing level changes that step and advantage the deeper views Porosity radically increases experience of exterior framed views, elevated The vistas from the key living areas and courtyard are composed to heighten the sense of connection with the lagoon and place the island as the key visual terminating feature.
The materiality further develops the notion of oasis with a simple calming palette of warm natural materials that have a beneficial environmental effect while connecting the house with the natural environment of the lagoon and island.
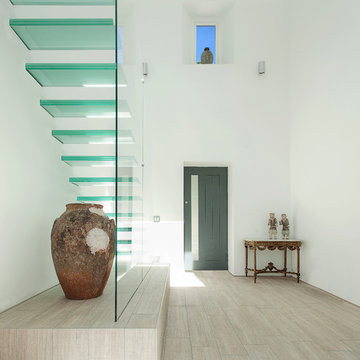
Martin Gardner, spacialimages.com
Cette image montre un escalier sans contremarche flottant design avec des marches en verre.
Cette image montre un escalier sans contremarche flottant design avec des marches en verre.
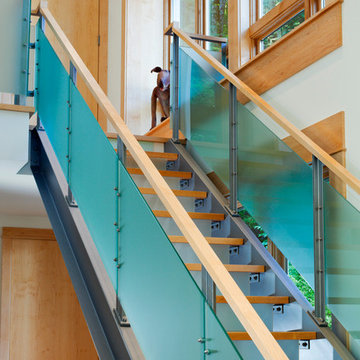
Open Wood, Steel and Glass Stair
Photo by Art Grice
Cette photo montre un escalier droit tendance avec des marches en bois et des contremarches en verre.
Cette photo montre un escalier droit tendance avec des marches en bois et des contremarches en verre.
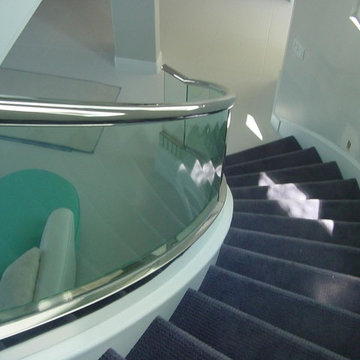
Exemple d'un escalier courbe tendance de taille moyenne avec des marches en moquette, des contremarches en moquette et un garde-corps en verre.
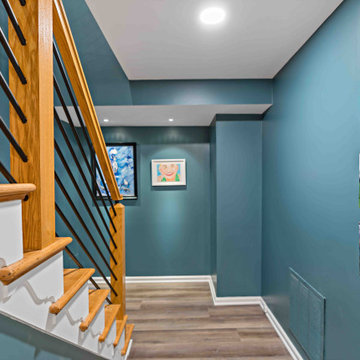
We love everything about this Falls Church remodel! Our teams updated this 1950s era rambler on the main level and the basement. The main level included the addition of gorgeous built ins in the living room along with new lighting and paint. The dining room is a true reflection of our homeowners' love of nature and art. The stair rail leading to the basement was totally overhauled to give it a contemporary look, and, from top to bottom and side to side, the basement, including the bathroom, guest bedroom, seating area, and more, was entirely transformed. Add in our customers incredible use of color and design, and, wow, we just can't help but adore this remodel!
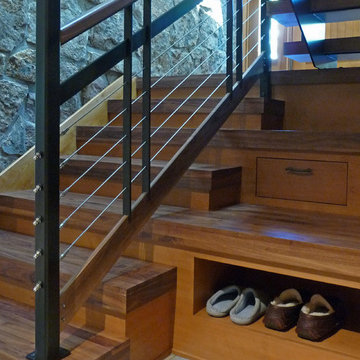
Tansu inspired stacked-box stairs have built in cubby holes and drawers
Cette image montre un escalier design en U de taille moyenne avec des marches en bois, des contremarches en bois et un garde-corps en matériaux mixtes.
Cette image montre un escalier design en U de taille moyenne avec des marches en bois, des contremarches en bois et un garde-corps en matériaux mixtes.
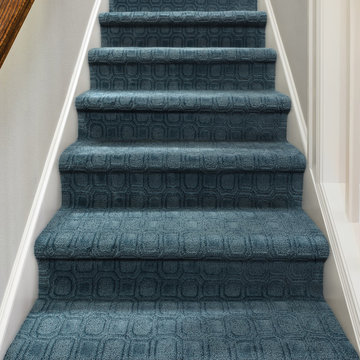
Genoa is a stylish, geometric cut and loop pattern that is soft and ultra-luxurious. Its artistic appeal and tonal variations in color create a dramatic statement on the floor. Genoa, which is part of the Artisan Collection, is made of STAINMASTER® Luxerell® nylon fiber and part of the Active Family™ brand. It is available in a palette of thirty beautiful hues that coordinate with the other Artisan styles. Genoa is perfect for wall-to-wall installations, staircases, and area rugs.
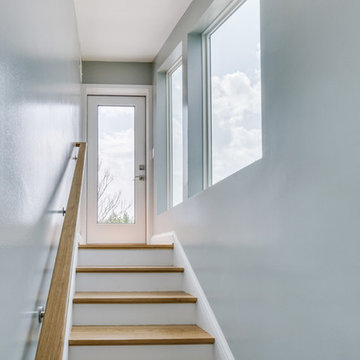
The shape and size of the access structure on the roof was dictated by both the historic rules listed above and structural/code issues. The shape of structure was also dictated by the stairs below. The new stairs had to be angled over the stairs from the first to the second floor such that the lower set of stairs provided head clearance. That set the L-shape and angles of the roof access structure. We used a 3D modeling program called Revit to review four critical height locations. This assured us the design provided the necessary stair clearance without making structure on roof visible from the street. The clients wanted a contemporary look for the stairs, and selected stainless steel cable rail. This material also allows natural light to pass through. We also rebuilt the stairs from the first floor to the second floor, so all the stairs have a consistent look.
HDBros
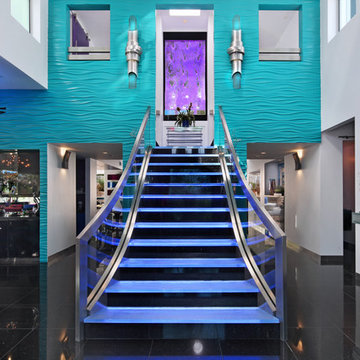
Jeri Koegel
Inspiration pour un grand escalier sans contremarche droit design avec des marches en verre.
Inspiration pour un grand escalier sans contremarche droit design avec des marches en verre.
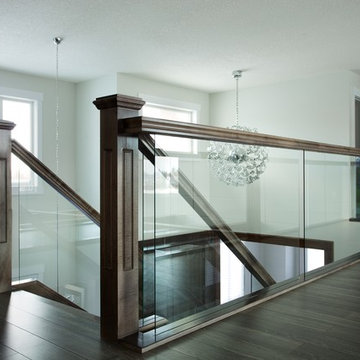
Ryan Patrick Kelly Photographs
Aménagement d'un escalier sans contremarche droit contemporain avec des marches en bois.
Aménagement d'un escalier sans contremarche droit contemporain avec des marches en bois.
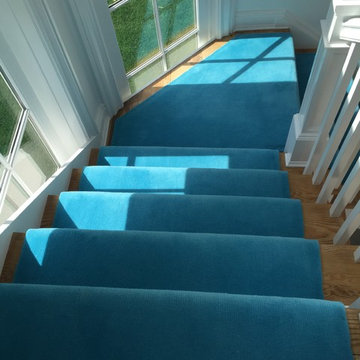
Idée de décoration pour un escalier design en L de taille moyenne avec des marches en moquette et des contremarches en moquette.
Idées déco d'escaliers contemporains turquoises
5
