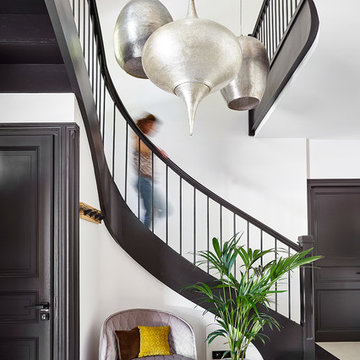Idées déco d'escaliers courbes blancs
Trier par :
Budget
Trier par:Populaires du jour
1 - 20 sur 2 797 photos
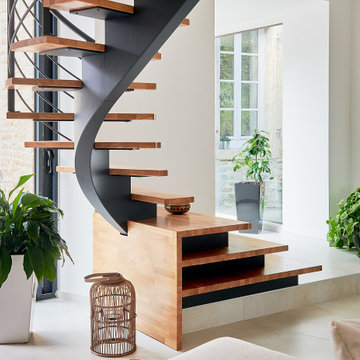
Crédit photo : Antoine Morfaux
Cette photo montre un escalier courbe tendance de taille moyenne avec des marches en bois et un garde-corps en métal.
Cette photo montre un escalier courbe tendance de taille moyenne avec des marches en bois et un garde-corps en métal.
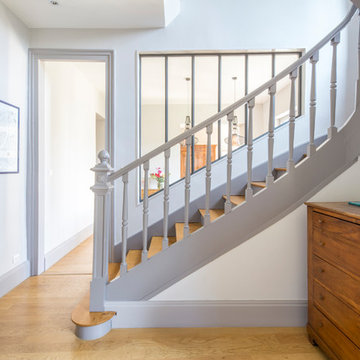
Pierre Coussié
Cette image montre un escalier courbe traditionnel de taille moyenne avec des marches en bois, des contremarches en bois et un garde-corps en bois.
Cette image montre un escalier courbe traditionnel de taille moyenne avec des marches en bois, des contremarches en bois et un garde-corps en bois.
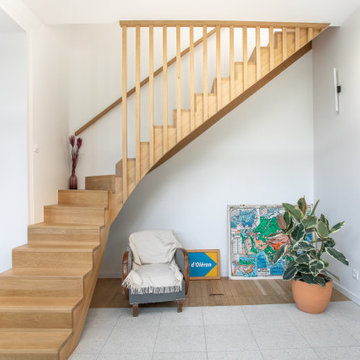
Cette image montre un escalier courbe design avec des marches en bois et des contremarches en bois.

Cette image montre un escalier courbe bohème de taille moyenne avec des marches en bois, des contremarches en bois et un garde-corps en matériaux mixtes.
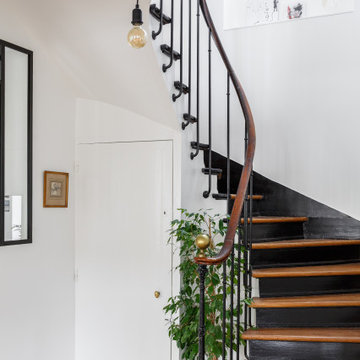
Exemple d'un escalier peint courbe scandinave avec des marches en bois et un garde-corps en matériaux mixtes.
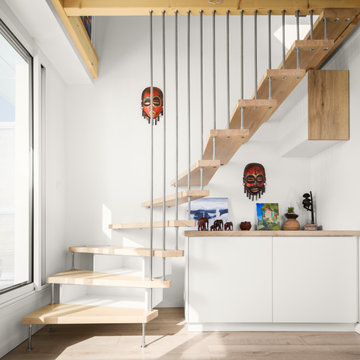
Escalier sur mesure
Cette photo montre un escalier sans contremarche courbe tendance de taille moyenne avec des marches en bois.
Cette photo montre un escalier sans contremarche courbe tendance de taille moyenne avec des marches en bois.

Clawson Architects designed the Main Entry/Stair Hall, flooding the space with natural light on both the first and second floors while enhancing views and circulation with more thoughtful space allocations and period details.
AIA Gold Medal Winner for Interior Architectural Element.
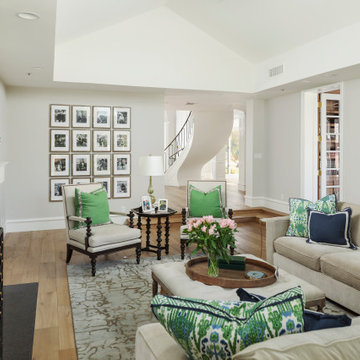
Inspiration pour un très grand escalier courbe avec des marches en bois, des contremarches en bois et un garde-corps en métal.
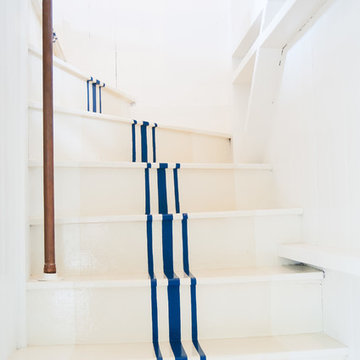
Idée de décoration pour un escalier peint courbe marin de taille moyenne avec des marches en bois peint.
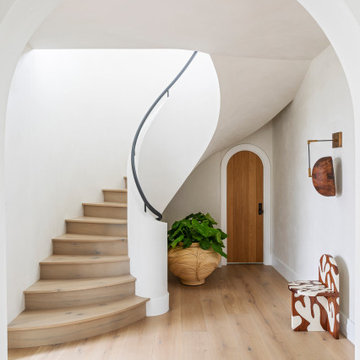
Idées déco pour un très grand escalier courbe bord de mer avec des marches en bois, des contremarches en bois et un garde-corps en métal.
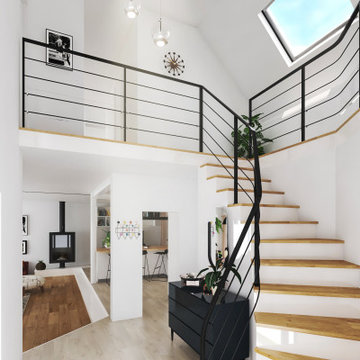
Inspiration pour un petit escalier courbe design avec des marches en bois, des contremarches en béton et un garde-corps en métal.

Réalisation d'un grand escalier peint courbe tradition avec des marches en bois, un garde-corps en bois et du lambris.

This residence was a complete gut renovation of a 4-story row house in Park Slope, and included a new rear extension and penthouse addition. The owners wished to create a warm, family home using a modern language that would act as a clean canvas to feature rich textiles and items from their world travels. As with most Brooklyn row houses, the existing house suffered from a lack of natural light and connection to exterior spaces, an issue that Principal Brendan Coburn is acutely aware of from his experience re-imagining historic structures in the New York area. The resulting architecture is designed around moments featuring natural light and views to the exterior, of both the private garden and the sky, throughout the house, and a stripped-down language of detailing and finishes allows for the concept of the modern-natural to shine.
Upon entering the home, the kitchen and dining space draw you in with views beyond through the large glazed opening at the rear of the house. An extension was built to allow for a large sunken living room that provides a family gathering space connected to the kitchen and dining room, but remains distinctly separate, with a strong visual connection to the rear garden. The open sculptural stair tower was designed to function like that of a traditional row house stair, but with a smaller footprint. By extending it up past the original roof level into the new penthouse, the stair becomes an atmospheric shaft for the spaces surrounding the core. All types of weather – sunshine, rain, lightning, can be sensed throughout the home through this unifying vertical environment. The stair space also strives to foster family communication, making open living spaces visible between floors. At the upper-most level, a free-form bench sits suspended over the stair, just by the new roof deck, which provides at-ease entertaining. Oak was used throughout the home as a unifying material element. As one travels upwards within the house, the oak finishes are bleached to further degrees as a nod to how light enters the home.
The owners worked with CWB to add their own personality to the project. The meter of a white oak and blackened steel stair screen was designed by the family to read “I love you” in Morse Code, and tile was selected throughout to reference places that hold special significance to the family. To support the owners’ comfort, the architectural design engages passive house technologies to reduce energy use, while increasing air quality within the home – a strategy which aims to respect the environment while providing a refuge from the harsh elements of urban living.
This project was published by Wendy Goodman as her Space of the Week, part of New York Magazine’s Design Hunting on The Cut.
Photography by Kevin Kunstadt
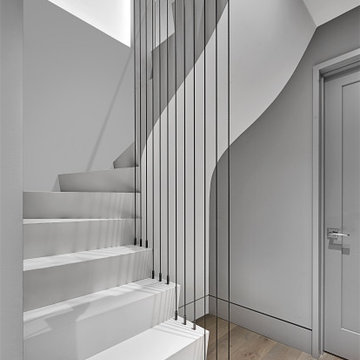
Tile Stair, Drywall Underside, Steel Cable Detail
Aménagement d'un petit escalier carrelé courbe moderne avec des contremarches carrelées et un garde-corps en métal.
Aménagement d'un petit escalier carrelé courbe moderne avec des contremarches carrelées et un garde-corps en métal.
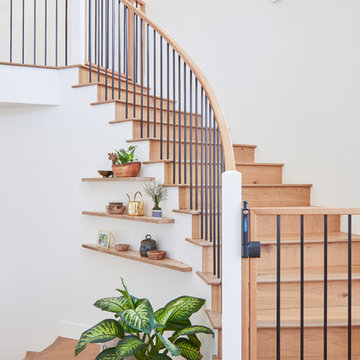
Réalisation d'un escalier courbe marin avec des marches en bois, des contremarches en bois et un garde-corps en matériaux mixtes.
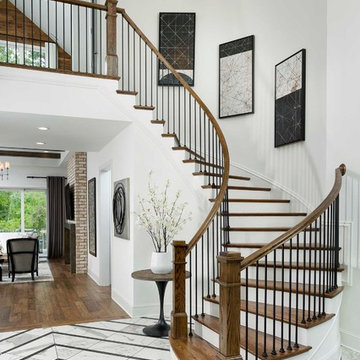
Arthur Rutenberg Homes
Cette image montre un escalier peint courbe traditionnel avec des marches en bois et un garde-corps en matériaux mixtes.
Cette image montre un escalier peint courbe traditionnel avec des marches en bois et un garde-corps en matériaux mixtes.
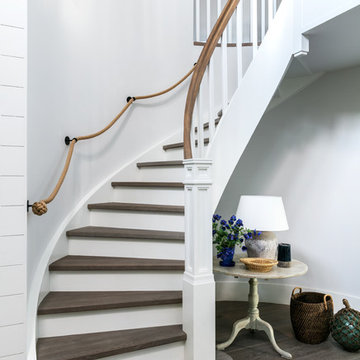
View showing the rounded staircase with a natural rope handrail. Wide plank grey wood flooring, shiplap cladded walls and bronze wall lights give a crisp contemporary edge but enough texture and warmth to keep it feeling cosy and casual. For the space under the stairs we put in a round grey wood table and stone table lamp with some coastal accents.
Photographer: Nick George
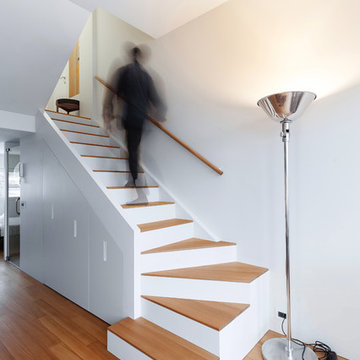
Автор: Studio Bazi / Алиреза Немати
Фотограф: Полина Полудкина
Cette photo montre un petit escalier peint courbe tendance avec des marches en bois, un garde-corps en bois et éclairage.
Cette photo montre un petit escalier peint courbe tendance avec des marches en bois, un garde-corps en bois et éclairage.
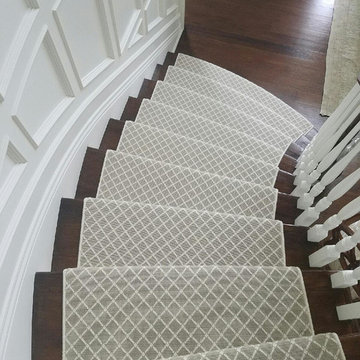
Aménagement d'un grand escalier peint courbe classique avec des marches en bois et un garde-corps en bois.
Idées déco d'escaliers courbes blancs
1
