Idées déco d'escaliers courbes
Trier par :
Budget
Trier par:Populaires du jour
21 - 40 sur 19 393 photos
1 sur 3

This large gated estate includes one of the original Ross cottages that served as a summer home for people escaping San Francisco's fog. We took the main residence built in 1941 and updated it to the current standards of 2020 while keeping the cottage as a guest house. A massive remodel in 1995 created a classic white kitchen. To add color and whimsy, we installed window treatments fabricated from a Josef Frank citrus print combined with modern furnishings. Throughout the interiors, foliate and floral patterned fabrics and wall coverings blur the inside and outside worlds.
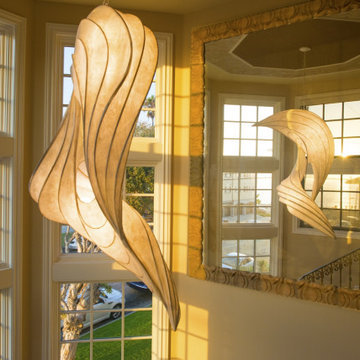
An overly large mirror reflects the ocean and the free form light fixture add interest to this airy staircase.
Idée de décoration pour un escalier courbe bohème de taille moyenne avec des marches en bois, des contremarches en bois et un garde-corps en métal.
Idée de décoration pour un escalier courbe bohème de taille moyenne avec des marches en bois, des contremarches en bois et un garde-corps en métal.

This residence was a complete gut renovation of a 4-story row house in Park Slope, and included a new rear extension and penthouse addition. The owners wished to create a warm, family home using a modern language that would act as a clean canvas to feature rich textiles and items from their world travels. As with most Brooklyn row houses, the existing house suffered from a lack of natural light and connection to exterior spaces, an issue that Principal Brendan Coburn is acutely aware of from his experience re-imagining historic structures in the New York area. The resulting architecture is designed around moments featuring natural light and views to the exterior, of both the private garden and the sky, throughout the house, and a stripped-down language of detailing and finishes allows for the concept of the modern-natural to shine.
Upon entering the home, the kitchen and dining space draw you in with views beyond through the large glazed opening at the rear of the house. An extension was built to allow for a large sunken living room that provides a family gathering space connected to the kitchen and dining room, but remains distinctly separate, with a strong visual connection to the rear garden. The open sculptural stair tower was designed to function like that of a traditional row house stair, but with a smaller footprint. By extending it up past the original roof level into the new penthouse, the stair becomes an atmospheric shaft for the spaces surrounding the core. All types of weather – sunshine, rain, lightning, can be sensed throughout the home through this unifying vertical environment. The stair space also strives to foster family communication, making open living spaces visible between floors. At the upper-most level, a free-form bench sits suspended over the stair, just by the new roof deck, which provides at-ease entertaining. Oak was used throughout the home as a unifying material element. As one travels upwards within the house, the oak finishes are bleached to further degrees as a nod to how light enters the home.
The owners worked with CWB to add their own personality to the project. The meter of a white oak and blackened steel stair screen was designed by the family to read “I love you” in Morse Code, and tile was selected throughout to reference places that hold special significance to the family. To support the owners’ comfort, the architectural design engages passive house technologies to reduce energy use, while increasing air quality within the home – a strategy which aims to respect the environment while providing a refuge from the harsh elements of urban living.
This project was published by Wendy Goodman as her Space of the Week, part of New York Magazine’s Design Hunting on The Cut.
Photography by Kevin Kunstadt
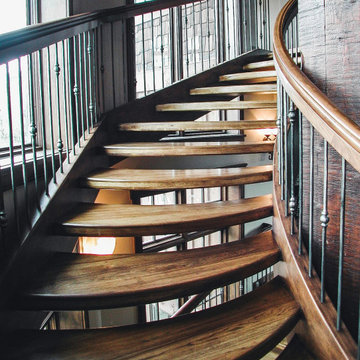
We really enjoyed building this unique traditional style staircase in a beautiful home in Park City, UT. The three stacked freestanding staircases wrap around a glass elevator. The stair is unique in that the owner wanted the outside stringer to follow the octagon shape of the wall while having the inside stringer circular. The stair consists of Alder stringers and curbing, Hickory treads, and a custom Alder handrail profile. The open risers allow more light to permeate the staircase and the curvature of the treads makes the stairs feel as if they flow seamlessly downward around the elevator. Forged metal balusters with a clear satin finish make up the guardrail infill, and for a little extra flair we included several Tuscan panels. Overall, the wood and iron are a classic combination and give a distinguished look.
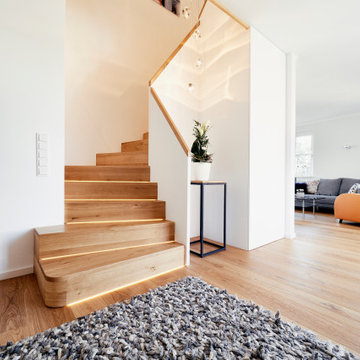
Inspiration pour un petit escalier courbe design avec des marches en bois, des contremarches en bois et un garde-corps en bois.
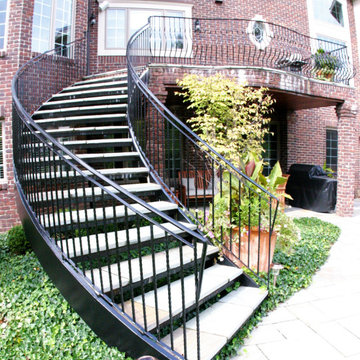
No other home will be quite like this one. The curved steel staircase instantly adds a powerful focal point to the home. Unlike a builder-grade straight, L-shaped, or U-shaped wooden staircase, curved metal stairs flow with grace, spanning the distance with ease. The copper roof and window accents (also installed by Great Lakes Metal Fabrication) provide a luxurious touch. The design adds an old world charm that meshes with the tumbled brick exterior and traditional wrought iron belly rail.
Enjoy more of our work at www.glmetalfab.com.
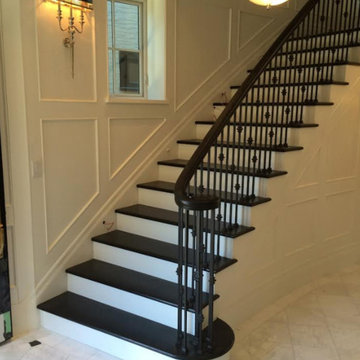
Inspiration pour un grand escalier peint courbe traditionnel avec des marches en bois peint et un garde-corps en matériaux mixtes.
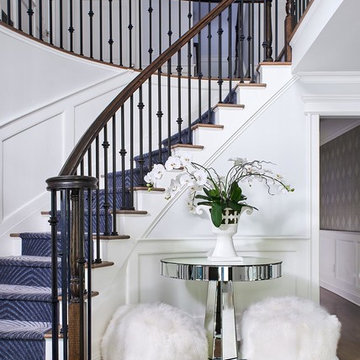
Inspiration pour un escalier peint courbe traditionnel avec des marches en bois et un garde-corps en métal.
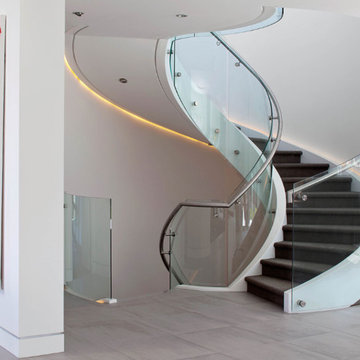
Inspiration pour un grand escalier courbe minimaliste avec des marches en moquette, des contremarches en moquette et un garde-corps en verre.

A custom two story curved staircase features a grand entrance of this home. It is designed with open treads and a custom scroll railing. Photo by Spacecrafting
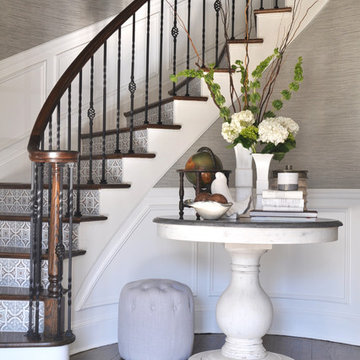
Exemple d'un escalier courbe chic avec des marches en bois, des contremarches carrelées et un garde-corps en matériaux mixtes.
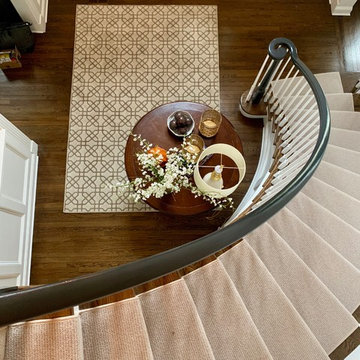
Refinished floors from a blonde to a beautiful, rich walnut, painted all interior including banister (nice little design element), custom cut runner and custom entry rug . . . Photos coming soon of living room, dining room, kitchen and family room!!! Stay tuned!
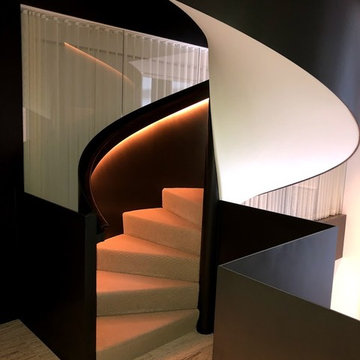
Cette image montre un grand escalier courbe minimaliste avec un garde-corps en bois, des marches en moquette et des contremarches en moquette.
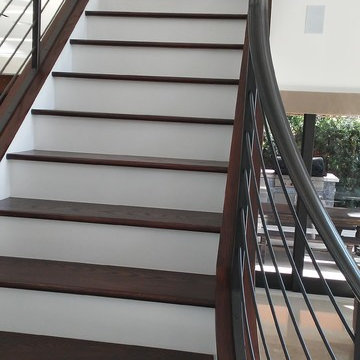
Cette image montre un grand escalier peint courbe minimaliste avec des marches en bois et un garde-corps en métal.
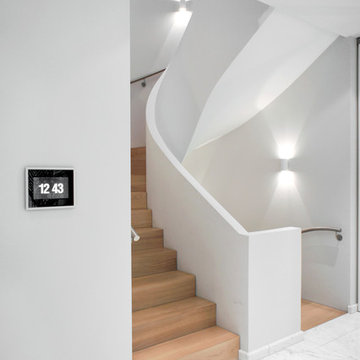
Idée de décoration pour un escalier courbe minimaliste de taille moyenne avec des marches en bois et des contremarches en bois.
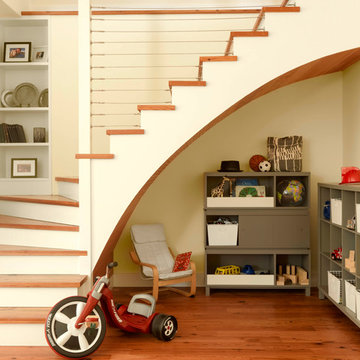
Exemple d'un escalier peint courbe nature avec des marches en bois, un garde-corps en câble et palier.
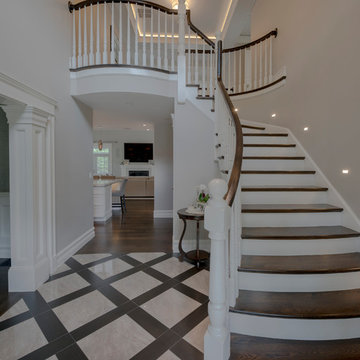
Cette photo montre un grand escalier peint courbe moderne avec des marches en bois et un garde-corps en bois.
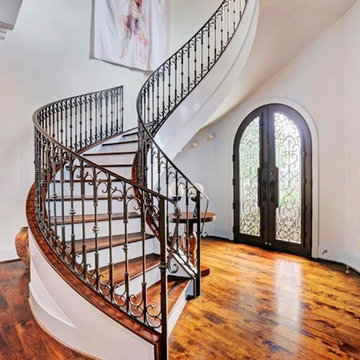
Réalisation d'un escalier peint courbe méditerranéen de taille moyenne avec des marches en bois et un garde-corps en métal.
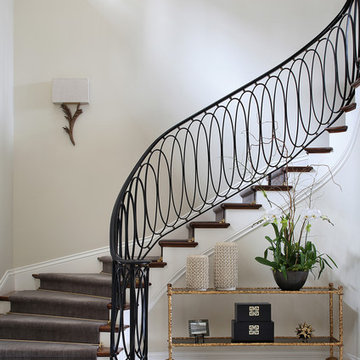
Idées déco pour un escalier peint courbe classique avec des marches en bois, un garde-corps en métal et éclairage.
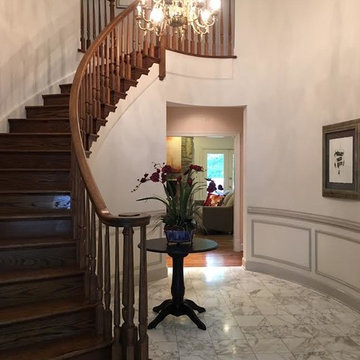
Cette photo montre un escalier courbe tendance de taille moyenne avec des marches en bois et des contremarches en bois.
Idées déco d'escaliers courbes
2