Idées déco d'escaliers craftsman avec des contremarches en bois
Trier par :
Budget
Trier par:Populaires du jour
1 - 20 sur 1 586 photos

With two teen daughters, a one bathroom house isn’t going to cut it. In order to keep the peace, our clients tore down an existing house in Richmond, BC to build a dream home suitable for a growing family. The plan. To keep the business on the main floor, complete with gym and media room, and have the bedrooms on the upper floor to retreat to for moments of tranquility. Designed in an Arts and Crafts manner, the home’s facade and interior impeccably flow together. Most of the rooms have craftsman style custom millwork designed for continuity. The highlight of the main floor is the dining room with a ridge skylight where ship-lap and exposed beams are used as finishing touches. Large windows were installed throughout to maximize light and two covered outdoor patios built for extra square footage. The kitchen overlooks the great room and comes with a separate wok kitchen. You can never have too many kitchens! The upper floor was designed with a Jack and Jill bathroom for the girls and a fourth bedroom with en-suite for one of them to move to when the need presents itself. Mom and dad thought things through and kept their master bedroom and en-suite on the opposite side of the floor. With such a well thought out floor plan, this home is sure to please for years to come.
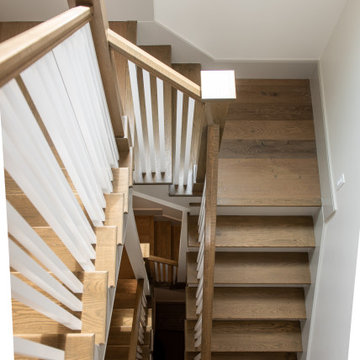
Idée de décoration pour un grand escalier craftsman en U avec des marches en bois, des contremarches en bois et un garde-corps en bois.
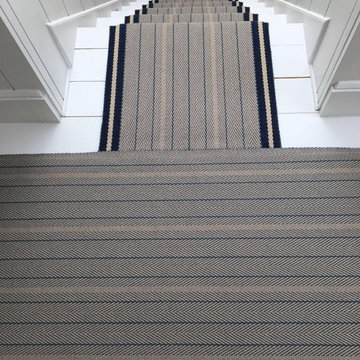
Roger Oates Trent Airforce stair runner carpet fitted to white painted staircase in Barnes London
Aménagement d'un escalier craftsman en L de taille moyenne avec des marches en bois, des contremarches en bois et un garde-corps en bois.
Aménagement d'un escalier craftsman en L de taille moyenne avec des marches en bois, des contremarches en bois et un garde-corps en bois.
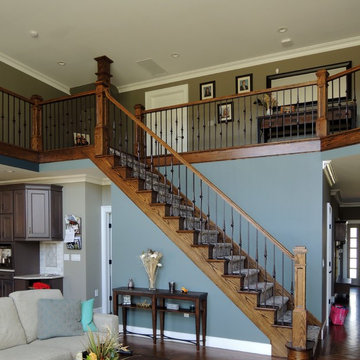
Idées déco pour un grand escalier droit craftsman avec un garde-corps en matériaux mixtes, des marches en bois et des contremarches en bois.
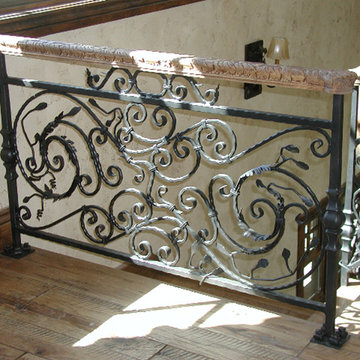
This wrought iron handrail is one of a kind. Our welding and fabrication team created the scroll work for this rail by hammering, twisting and bending the iron. The newel posts were imported from Canada, but the leaves were hand made in our shop. The newel posts and primary frame were installed prior to the scroll work; so the wood cap could be fit to our rail in preparation to be hand carved. Overall the remarkable craftsmanship that went into this handrail was one for the books.
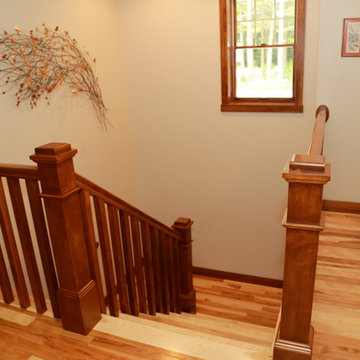
Idées déco pour un escalier craftsman en U avec des marches en bois et des contremarches en bois.
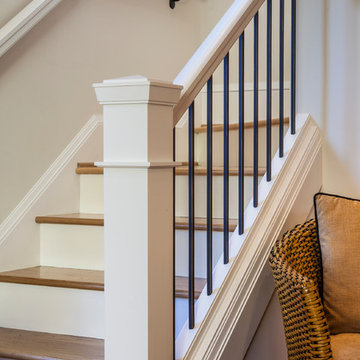
Craftsman style house opens up for better connection and more contemporary living. Removing a wall between the kitchen and dinning room and reconfiguring the stair layout allowed for more usable space and better circulation through the home. The double dormer addition upstairs allowed for a true Master Suite, complete with steam shower!
Photo: Pete Eckert
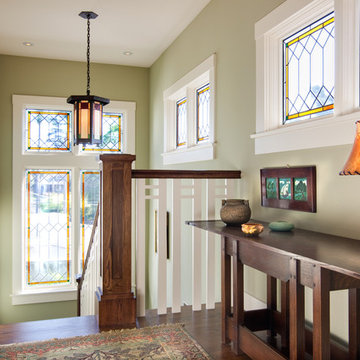
Aménagement d'un escalier craftsman en U de taille moyenne avec des marches en bois, des contremarches en bois, un garde-corps en bois et éclairage.
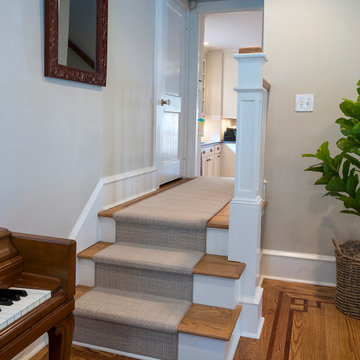
This custom-built staircase connects the new family room to the existing kitchen and is offset by a square newel post. The red oak floor is covered with a carpet tread.
What started as an addition project turned into a full house remodel in this Modern Craftsman home in Narberth, PA. The addition included the creation of a sitting room, family room, mudroom and third floor. As we moved to the rest of the home, we designed and built a custom staircase to connect the family room to the existing kitchen. We laid red oak flooring with a mahogany inlay throughout house. Another central feature of this is home is all the built-in storage. We used or created every nook for seating and storage throughout the house, as you can see in the family room, dining area, staircase landing, bedroom and bathrooms. Custom wainscoting and trim are everywhere you look, and gives a clean, polished look to this warm house.
Rudloff Custom Builders has won Best of Houzz for Customer Service in 2014, 2015 2016, 2017 and 2019. We also were voted Best of Design in 2016, 2017, 2018, 2019 which only 2% of professionals receive. Rudloff Custom Builders has been featured on Houzz in their Kitchen of the Week, What to Know About Using Reclaimed Wood in the Kitchen as well as included in their Bathroom WorkBook article. We are a full service, certified remodeling company that covers all of the Philadelphia suburban area. This business, like most others, developed from a friendship of young entrepreneurs who wanted to make a difference in their clients’ lives, one household at a time. This relationship between partners is much more than a friendship. Edward and Stephen Rudloff are brothers who have renovated and built custom homes together paying close attention to detail. They are carpenters by trade and understand concept and execution. Rudloff Custom Builders will provide services for you with the highest level of professionalism, quality, detail, punctuality and craftsmanship, every step of the way along our journey together.
Specializing in residential construction allows us to connect with our clients early in the design phase to ensure that every detail is captured as you imagined. One stop shopping is essentially what you will receive with Rudloff Custom Builders from design of your project to the construction of your dreams, executed by on-site project managers and skilled craftsmen. Our concept: envision our client’s ideas and make them a reality. Our mission: CREATING LIFETIME RELATIONSHIPS BUILT ON TRUST AND INTEGRITY.
Photo Credit: Linda McManus Images

The new wide plank oak flooring continues throughout the entire first and second floors with a lovely open staircase lit by a chandelier, skylights and flush in-wall step lighting.
Kate Benjamin Photography
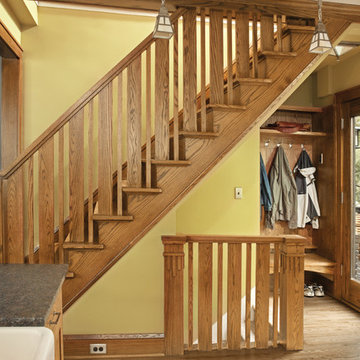
Architecture & Interior Design: David Heide Design Studio Photo: Greg Page Photography
Aménagement d'un escalier droit craftsman avec des marches en bois et des contremarches en bois.
Aménagement d'un escalier droit craftsman avec des marches en bois et des contremarches en bois.
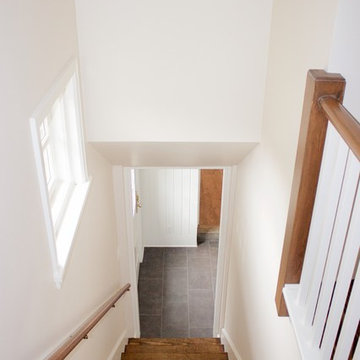
Cette photo montre un escalier droit craftsman de taille moyenne avec des marches en bois et des contremarches en bois.
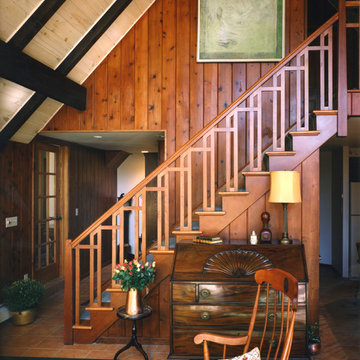
The renovated staircase with beautiful new Arts & Crafts style balusters. Photo Credit: David A. Beckwith
Inspiration pour un escalier droit craftsman de taille moyenne avec des marches en bois, des contremarches en bois et éclairage.
Inspiration pour un escalier droit craftsman de taille moyenne avec des marches en bois, des contremarches en bois et éclairage.
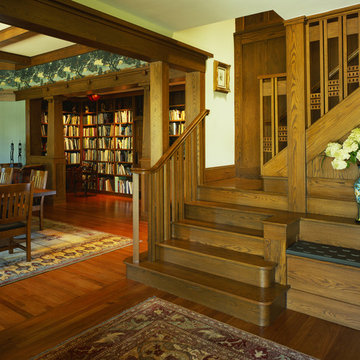
photo credit: Alan Karchmer
Idées déco pour un escalier craftsman avec des marches en bois et des contremarches en bois.
Idées déco pour un escalier craftsman avec des marches en bois et des contremarches en bois.
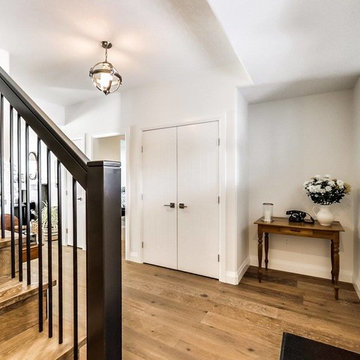
Home Builder Vleeming Construction
Idées déco pour un escalier droit craftsman de taille moyenne avec des marches en bois, des contremarches en bois et un garde-corps en métal.
Idées déco pour un escalier droit craftsman de taille moyenne avec des marches en bois, des contremarches en bois et un garde-corps en métal.
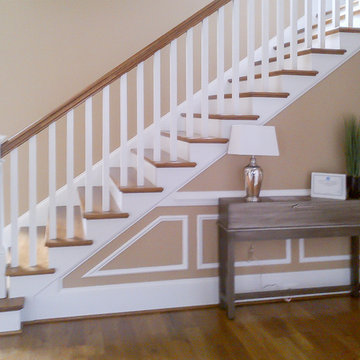
This multistory stair definitely embraces nature and simplicity; we had the opportunity to design, build and install these rectangular wood treads, newels, balusters and handrails system, to help create beautiful horizontal lines for a more natural open flow throughout the home.CSC 1976-2020 © Century Stair Company ® All rights reserved.
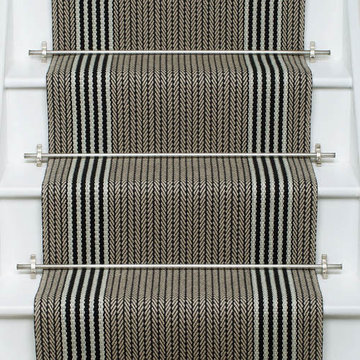
Roger Oates Flaxman Stone stair runner carpet fitted to white painted staircase with Chrome stair rods
Idées déco pour un grand escalier craftsman en L avec des marches en bois, des contremarches en bois et un garde-corps en bois.
Idées déco pour un grand escalier craftsman en L avec des marches en bois, des contremarches en bois et un garde-corps en bois.
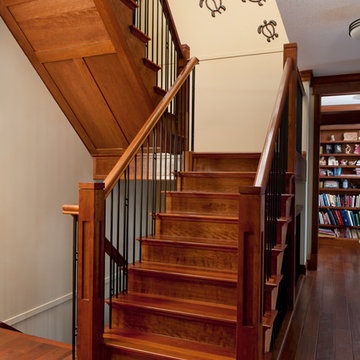
Solid jatoba treads accent this closed riser cherry wood staircase. This traditional stair blends fine details with simple design. The natural finish accentuates the true colour of the solid wood. The stairs’ open, saw tooth style stringers show the beautiful craftsmanship of the treads.
Photography by Jason Ness
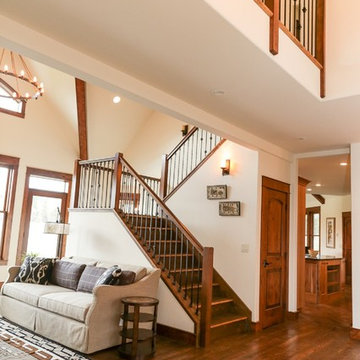
Idées déco pour un escalier craftsman en U de taille moyenne avec des marches en bois, des contremarches en bois et un garde-corps en matériaux mixtes.
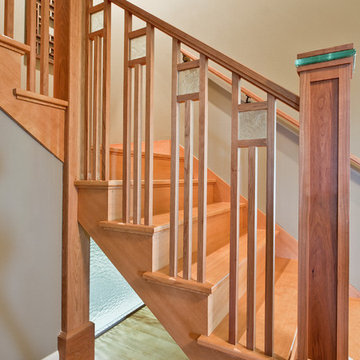
Michael Walmsley
Cette photo montre un grand escalier craftsman en L avec des marches en bois et des contremarches en bois.
Cette photo montre un grand escalier craftsman en L avec des marches en bois et des contremarches en bois.
Idées déco d'escaliers craftsman avec des contremarches en bois
1