Idées déco d'escaliers craftsman avec des marches en métal
Trier par :
Budget
Trier par:Populaires du jour
1 - 20 sur 20 photos
1 sur 3
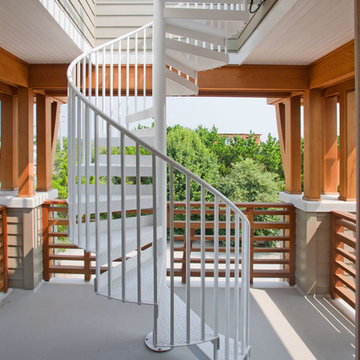
Metal spiral staircase leads the home owners to the top deck of the beach house.
R. Bye
Idée de décoration pour un petit escalier hélicoïdal craftsman avec des contremarches en métal et des marches en métal.
Idée de décoration pour un petit escalier hélicoïdal craftsman avec des contremarches en métal et des marches en métal.
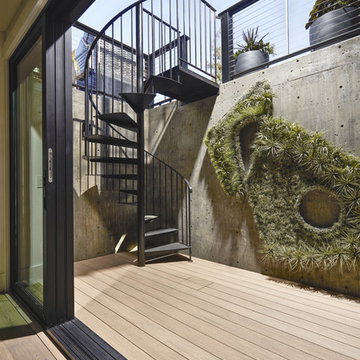
William Short Photography
For a third year in a row, AZEK® Building Products is proud to partner with Sunset magazine on its inspirational 2018 Silicon Valley Idea House, located in the beautiful town of Los Gatos, California. The design team utilized Weathered Teak™ from AZEK® Deck's Vintage Collection® to enhance the indoor-outdoor theme of this year's home. It's featured in three locations on the home including the front porch, back deck and lower-level patio. De Mattei Construction also used AZEK's Evolutions Rail® Contemporary and Bronze Riser lights to complete the stunning backyard entertainment area.
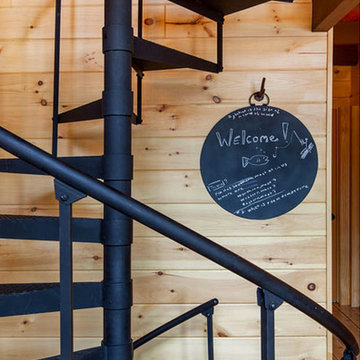
Cette image montre un escalier sans contremarche hélicoïdal craftsman de taille moyenne avec des marches en métal.
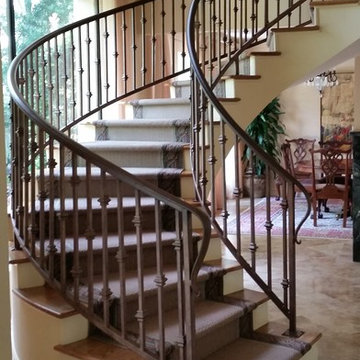
ROSS METAL WORKS SUSPENDED FLOATING STAIRCASE
Aménagement d'un escalier flottant craftsman avec des marches en métal et des contremarches en métal.
Aménagement d'un escalier flottant craftsman avec des marches en métal et des contremarches en métal.
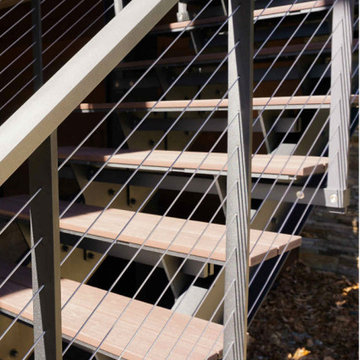
double stringer staircase designed for composite treads.
Railing and Stairs by Keuka Studios. www.keuka-studios.com
Réalisation d'un grand escalier sans contremarche flottant craftsman avec des marches en métal et un garde-corps en câble.
Réalisation d'un grand escalier sans contremarche flottant craftsman avec des marches en métal et un garde-corps en câble.
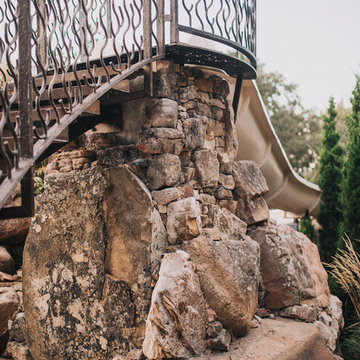
Three levels of water, two large rock waterfalls and two fire features make up the luxury swimming pool and deck for Platte County Paradise. The highest pool level features a hot tub from which water spills into the main pool. From the main pool, an infinity edge that runs 30 feet in length spills water down 8 feet into the plunge pool. A slide wraps around a rock water fall and ends in the plunge pool. A beautiful stone and iron staircase escorts you and your guests to the slide. For this rustic design, all rocks were drilled and pinned into the gunnite shell with apoxy. The grotto was built so that swimmers can enter from either side to find seating. The cave is designed to hold a large group for parties. We installed two fire features; one is intended for a large gathering where outdoor couches offer seating. The other feature is at patio level. This luxury pool contains every amenity imaginable including a swim-up bar, full and cabana dry stacked with stone and featuring timber that was selected from the property.
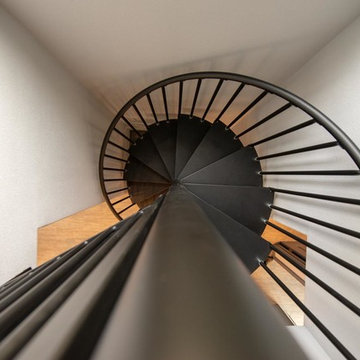
This spacious two story guest house was built in Morgan Hill with high ceilings, a spiral metal stairs, and all the modern home finishes of a full luxury home. This balance of luxury and efficiency of space give this guest house a sprawling feeling with a footprint less that 650 sqft
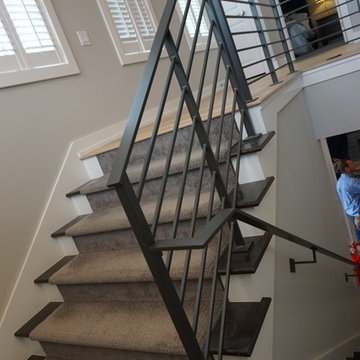
Idée de décoration pour un escalier droit craftsman de taille moyenne avec des marches en métal, des contremarches en métal et un garde-corps en métal.
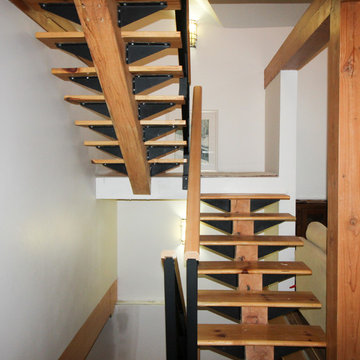
Idée de décoration pour un escalier craftsman en U avec des marches en métal et des contremarches en métal.
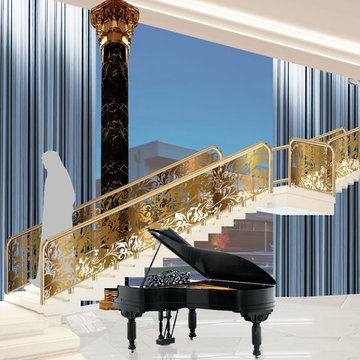
Elegant Staircase
Idée de décoration pour un très grand escalier droit craftsman avec des marches en métal et des contremarches en métal.
Idée de décoration pour un très grand escalier droit craftsman avec des marches en métal et des contremarches en métal.
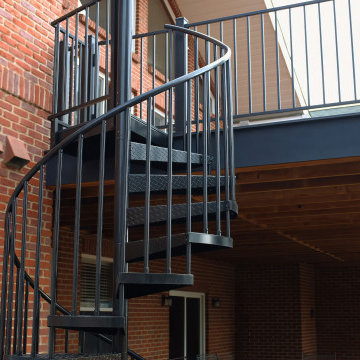
This stunning photo features a modern rustic outdoor escape, thoughtfully designed and installed by Freedom Contractors for a picturesque Colorado home. The focal point is the gracefully ascending spiral staircase made from premium aluminum, combining functional elegance with durable, weather-resistant qualities. Its dark finish beautifully contrasts with the warm hues of the brand new two-story composite deck, creating a visual and textural allure that embodies the modern rustic aesthetic.
The deck, also constructed by Freedom Contractors, speaks of sophistication and sustainability, with the composite materials ensuring longevity and minimal maintenance. This ensemble not only enhances the home’s exterior charm but also offers a practical, stylish route to enjoy the expansive views from the upper level. This feature harmoniously blends with the home's natural stone and brick elements, crafting an outdoor space that is as inviting as it is impressive.
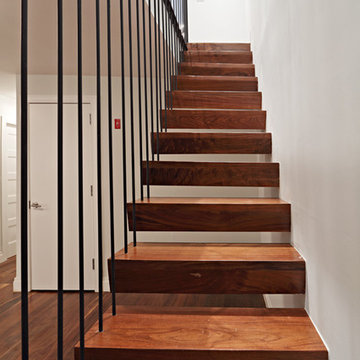
Cette image montre un escalier flottant craftsman de taille moyenne avec des marches en métal, des contremarches en bois et un garde-corps en câble.
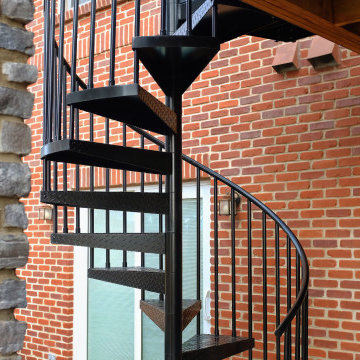
This stunning photo features a modern rustic outdoor escape, thoughtfully designed and installed by Freedom Contractors for a picturesque Colorado home. The focal point is the gracefully ascending spiral staircase made from premium aluminum, combining functional elegance with durable, weather-resistant qualities. Its dark finish beautifully contrasts with the warm hues of the brand new two-story composite deck, creating a visual and textural allure that embodies the modern rustic aesthetic.
The deck, also constructed by Freedom Contractors, speaks of sophistication and sustainability, with the composite materials ensuring longevity and minimal maintenance. This ensemble not only enhances the home’s exterior charm but also offers a practical, stylish route to enjoy the expansive views from the upper level. This feature harmoniously blends with the home's natural stone and brick elements, crafting an outdoor space that is as inviting as it is impressive.
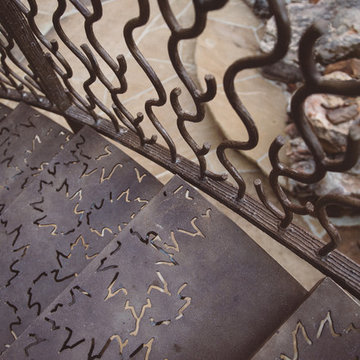
Three levels of water, two large rock waterfalls and two fire features make up the luxury swimming pool and deck for Platte County Paradise. The highest pool level features a hot tub from which water spills into the main pool. From the main pool, an infinity edge that runs 30 feet in length spills water down 8 feet into the plunge pool. A slide wraps around a rock water fall and ends in the plunge pool. A beautiful stone and iron staircase escorts you and your guests to the slide. For this rustic design, all rocks were drilled and pinned into the gunnite shell with apoxy. The grotto was built so that swimmers can enter from either side to find seating. The cave is designed to hold a large group for parties. We installed two fire features; one is intended for a large gathering where outdoor couches offer seating. The other feature is at patio level. This luxury pool contains every amenity imaginable including a swim-up bar, full and cabana dry stacked with stone and featuring timber that was selected from the property.
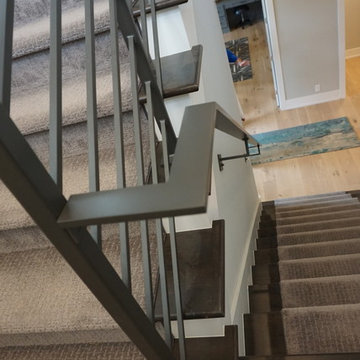
Aménagement d'un escalier craftsman en L de taille moyenne avec des marches en métal, des contremarches en métal et un garde-corps en métal.
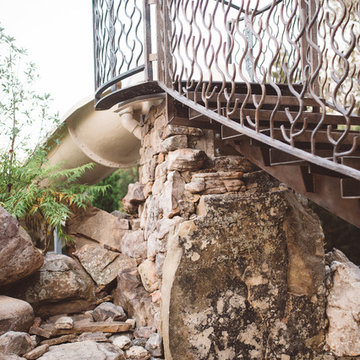
Three levels of water, two large rock waterfalls and two fire features make up the luxury swimming pool and deck for Platte County Paradise. The highest pool level features a hot tub from which water spills into the main pool. From the main pool, an infinity edge that runs 30 feet in length spills water down 8 feet into the plunge pool. A slide wraps around a rock water fall and ends in the plunge pool. A beautiful stone and iron staircase escorts you and your guests to the slide. For this rustic design, all rocks were drilled and pinned into the gunnite shell with apoxy. The grotto was built so that swimmers can enter from either side to find seating. The cave is designed to hold a large group for parties. We installed two fire features; one is intended for a large gathering where outdoor couches offer seating. The other feature is at patio level. This luxury pool contains every amenity imaginable including a swim-up bar, full and cabana dry stacked with stone and featuring timber that was selected from the property.
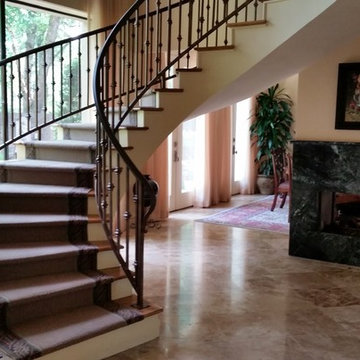
ROSS METAL WORKS SUSPENDED FLOATING STAIRCASE
Cette image montre un escalier flottant craftsman avec des marches en métal et des contremarches en métal.
Cette image montre un escalier flottant craftsman avec des marches en métal et des contremarches en métal.
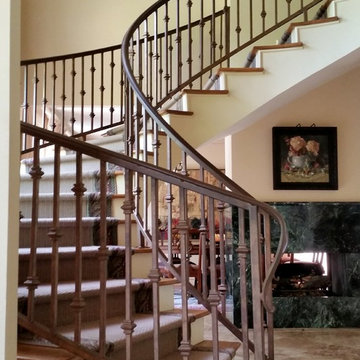
ROSS METAL WORKS SUSPENDED FLOATING STAIRCASE
Idée de décoration pour un escalier flottant craftsman avec des marches en métal et des contremarches en métal.
Idée de décoration pour un escalier flottant craftsman avec des marches en métal et des contremarches en métal.
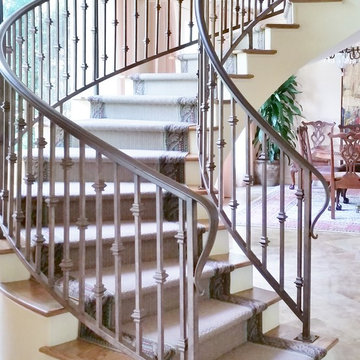
ROSS METAL WORKS SUSPENDED FLOATING STAIRCASE
Idée de décoration pour un escalier flottant craftsman avec des marches en métal et des contremarches en métal.
Idée de décoration pour un escalier flottant craftsman avec des marches en métal et des contremarches en métal.
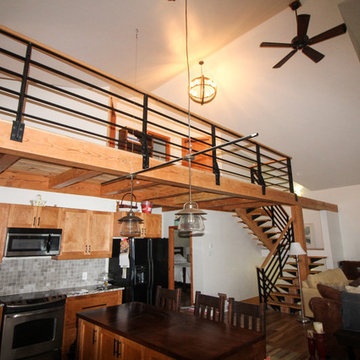
Exemple d'un escalier craftsman en U avec des marches en métal et des contremarches en métal.
Idées déco d'escaliers craftsman avec des marches en métal
1