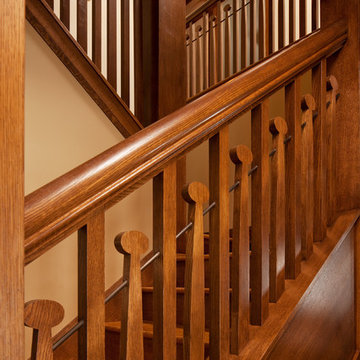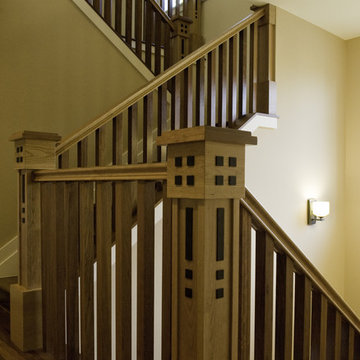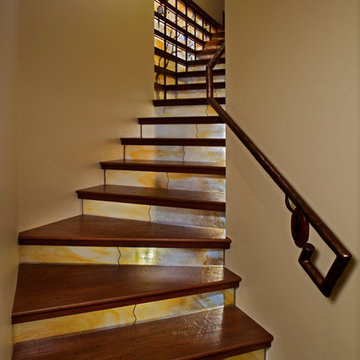Idées déco d'escaliers craftsman
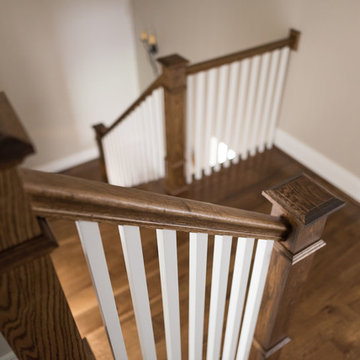
Shaun Ring
Exemple d'un grand escalier craftsman en U avec des marches en bois, des contremarches en bois et un garde-corps en bois.
Exemple d'un grand escalier craftsman en U avec des marches en bois, des contremarches en bois et un garde-corps en bois.
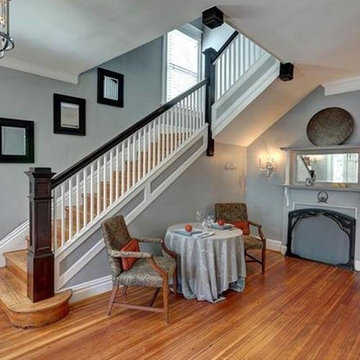
Cette photo montre un grand escalier craftsman en L avec des marches en bois, des contremarches en bois et un garde-corps en bois.
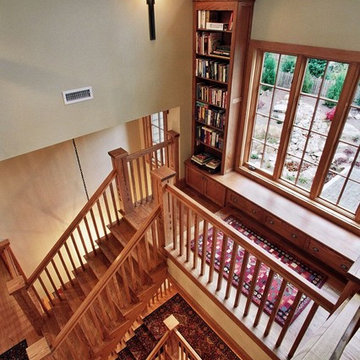
Idées déco pour un escalier craftsman en U de taille moyenne avec des marches en bois et des contremarches en bois.
Trouvez le bon professionnel près de chez vous
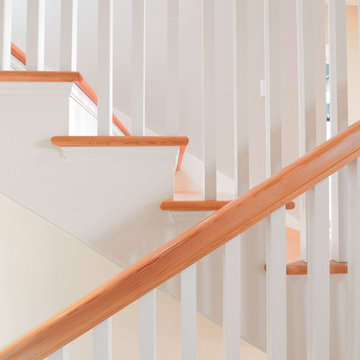
This Greenlake area home is the result of an extensive collaboration with the owners to recapture the architectural character of the 1920’s and 30’s era craftsman homes built in the neighborhood. Deep overhangs, notched rafter tails, and timber brackets are among the architectural elements that communicate this goal.
Given its modest 2800 sf size, the home sits comfortably on its corner lot and leaves enough room for an ample back patio and yard. An open floor plan on the main level and a centrally located stair maximize space efficiency, something that is key for a construction budget that values intimate detailing and character over size.
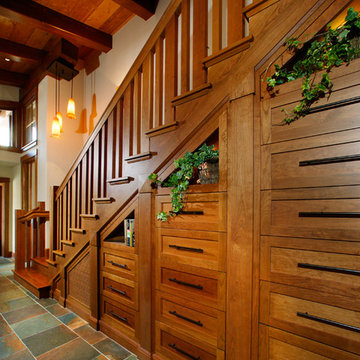
500 exposed Doug Fir timbers and approx. 120 Doug Fir windows.
Roofing comprised of stone slate and handmade copper tiles and panels.
Siding comprised of Old Growth Clear heart vertical grain board on board, hand split redwood shakes and 500 tons of large river rock stone.
Oversized see-thru masonry fireplace with custom iron/glass doors.
Home automation, Lighting control system, and fire sprinklers.
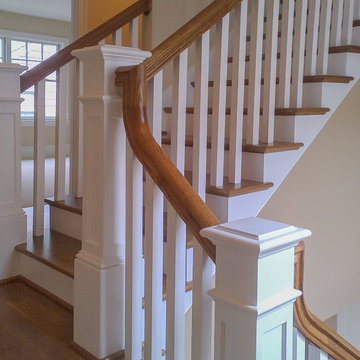
This multistory stair definitely embraces nature and simplicity; we had the opportunity to design, build and install these rectangular wood treads, newels, balusters and handrails system, to help create beautiful horizontal lines for a more natural open flow throughout the home.CSC 1976-2020 © Century Stair Company ® All rights reserved.
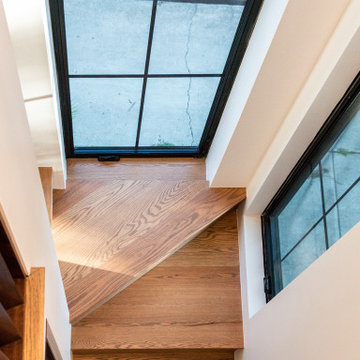
The new stair winds through a light-filled tower separated with a vertical walnut screen wall.
Cette image montre un petit escalier craftsman en U avec des marches en bois, des contremarches en bois et un garde-corps en métal.
Cette image montre un petit escalier craftsman en U avec des marches en bois, des contremarches en bois et un garde-corps en métal.
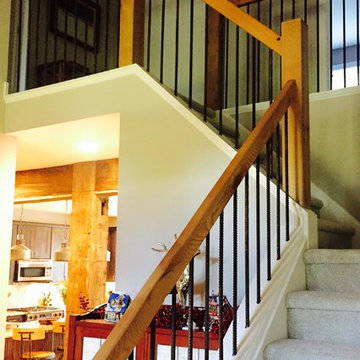
Idée de décoration pour un escalier craftsman en L de taille moyenne avec des marches en moquette, des contremarches en moquette et un garde-corps en bois.
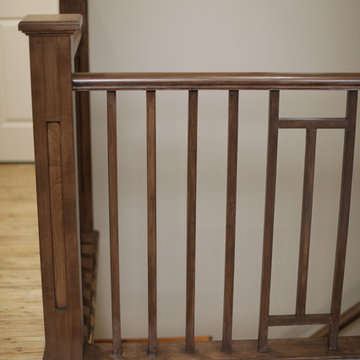
Removed builder grade banister and made custom craftsman banister stained popular.
Idées déco pour un petit escalier craftsman.
Idées déco pour un petit escalier craftsman.
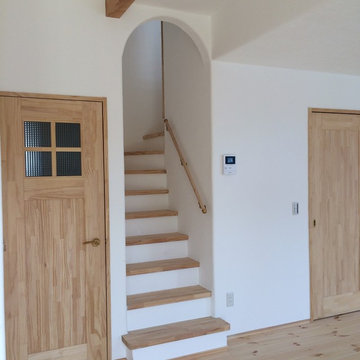
リビングから2階へと向かう階段。アーチの垂れ壁の向こうに、カーテンレールをつけました。冬、閉じることもできるように。防音効果もありますよ。
Aménagement d'un escalier craftsman en U avec des marches en bois et un garde-corps en bois.
Aménagement d'un escalier craftsman en U avec des marches en bois et un garde-corps en bois.
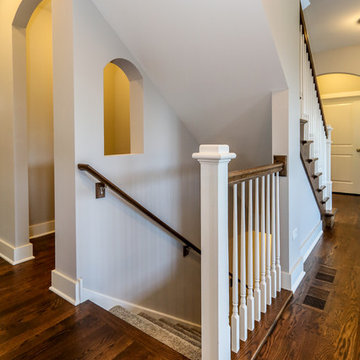
DJK Custom Homes
Aménagement d'un grand escalier droit craftsman avec des marches en moquette et des contremarches en moquette.
Aménagement d'un grand escalier droit craftsman avec des marches en moquette et des contremarches en moquette.
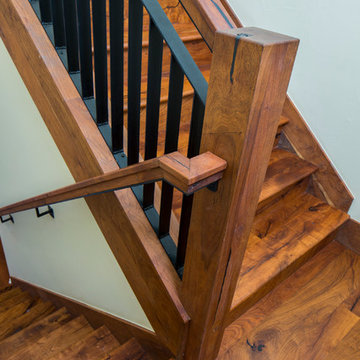
Tre Dunham with Fine Focus Photography
Cette image montre un escalier courbe craftsman de taille moyenne avec des marches en bois, des contremarches en bois et un garde-corps en matériaux mixtes.
Cette image montre un escalier courbe craftsman de taille moyenne avec des marches en bois, des contremarches en bois et un garde-corps en matériaux mixtes.
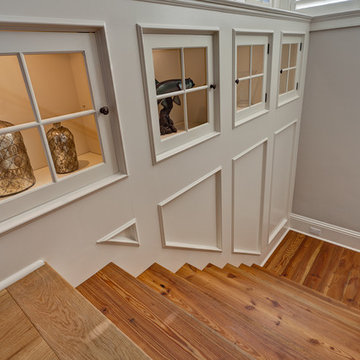
Idée de décoration pour un escalier peint droit craftsman de taille moyenne avec des marches en bois.
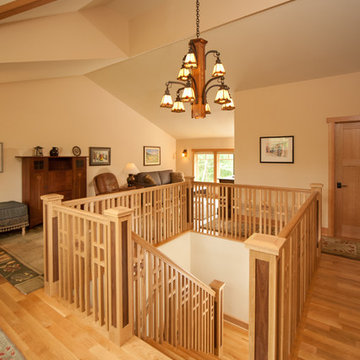
Cette photo montre un escalier craftsman en U de taille moyenne avec des marches en bois et des contremarches en bois.
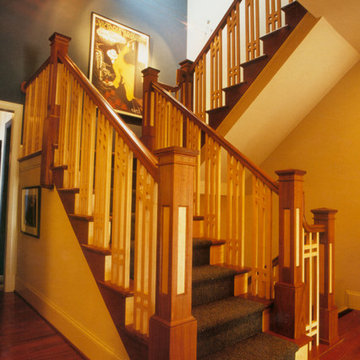
Not visible from the road, this house appears to be a modest one and half story craftsman style, but is actually sited at the top edge of a very steep slope, creating a two story rear elevation. The site allowed the lower level to be used as a Media/Game Room, Guest Bedroom, and Art Studio for creating some of the stained glass that embellishes some of the windows.
The grotto wine cellar, complete with straw plaster walls, is located within the naturally cool concrete walls below the front porch. A large state-of-the-art kitchen allows the owners to invite friends for cooking classes and hold traditional Shabbat dinners. The Family Room, which opens from the kitchen behind the reading nook, fl anked by the craftsman style columns, steps down allowing views down the slope. A deck and screen porch are extensions of the eat in kitchen and large yet cozy, dining room, allowing for casual dining and views to the picnic area by the stream.
Photography: Anne Gummerson
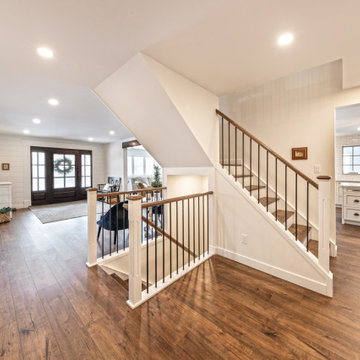
Take a look at the transformation of this 90's era home into a modern craftsman! We did a full interior and exterior renovation down to the studs on all three levels that included re-worked floor plans, new exterior balcony, movement of the front entry to the other street side, a beautiful new front porch, an addition to the back, and an addition to the garage to make it a quad. The inside looks gorgeous! Basically, this is now a new home!
Idées déco d'escaliers craftsman
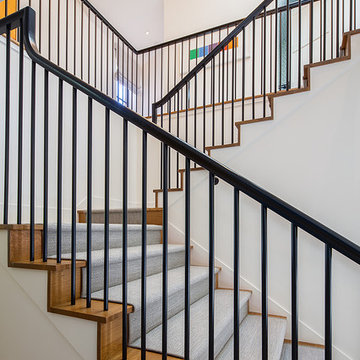
Idée de décoration pour un escalier craftsman avec des marches en bois et des contremarches en moquette.
8
