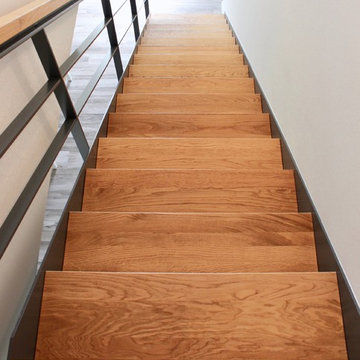Idées déco d'escaliers de couleur bois avec des marches en bois
Trier par :
Budget
Trier par:Populaires du jour
1 - 20 sur 2 051 photos

The Ross Peak Steel Stringer Stair and Railing is full of functionality and flair. Steel stringers paired with waterfall style white oak treads, with a continuous grain pattern for a seamless design. A shadow reveal lined with LED lighting follows the stairs up, illuminating the Blue Burned Fir wall. The railing is made of stainless steel posts and continuous stainless steel rod balusters. The hand railing is covered in a high quality leather and hand stitched, tying the contrasting industrial steel with the softness of the wood for a finished look. Below the stairs is the Illuminated Stair Wine Closet, that’s extenuated by stair design and carries the lighting into the space.
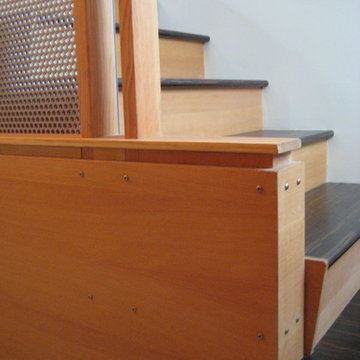
Reclaimed anodized aluminum panels, birch plywood, and carbonized bamboo were used to articulate the new staircase.
Cette image montre un escalier droit design de taille moyenne avec des marches en bois, des contremarches en bois et un garde-corps en métal.
Cette image montre un escalier droit design de taille moyenne avec des marches en bois, des contremarches en bois et un garde-corps en métal.

Aménagement d'un escalier scandinave en U de taille moyenne avec des marches en bois et des contremarches en bois.

Samsel Architects
Cette photo montre un escalier chic en L avec des marches en bois.
Cette photo montre un escalier chic en L avec des marches en bois.

This family of 5 was quickly out-growing their 1,220sf ranch home on a beautiful corner lot. Rather than adding a 2nd floor, the decision was made to extend the existing ranch plan into the back yard, adding a new 2-car garage below the new space - for a new total of 2,520sf. With a previous addition of a 1-car garage and a small kitchen removed, a large addition was added for Master Bedroom Suite, a 4th bedroom, hall bath, and a completely remodeled living, dining and new Kitchen, open to large new Family Room. The new lower level includes the new Garage and Mudroom. The existing fireplace and chimney remain - with beautifully exposed brick. The homeowners love contemporary design, and finished the home with a gorgeous mix of color, pattern and materials.
The project was completed in 2011. Unfortunately, 2 years later, they suffered a massive house fire. The house was then rebuilt again, using the same plans and finishes as the original build, adding only a secondary laundry closet on the main level.
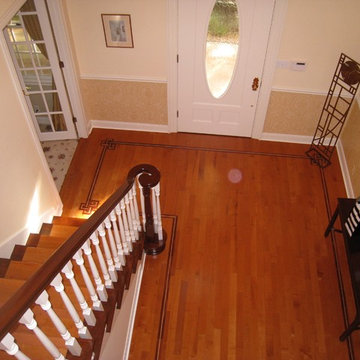
We turned a little hall bathroom into a bigger bathroom by losing some space in a spare bedroom/closet. He wanted a tub he could sit in and watch TV so we gave it to him with this awesome Japanese jaquzzi tub.
Their powder room was all Kohler pink from the early 80's so doing the whole bathroom in a honey onyx turned out heavenly.

stairs, iron balusters, wrought iron, staircase
Exemple d'un escalier peint chic en L de taille moyenne avec des marches en bois et un garde-corps en matériaux mixtes.
Exemple d'un escalier peint chic en L de taille moyenne avec des marches en bois et un garde-corps en matériaux mixtes.
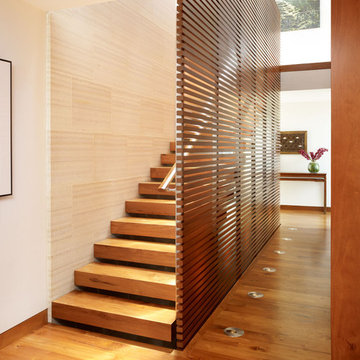
Photography: Eric Staudenmaier
Cette image montre un grand escalier sans contremarche droit asiatique avec des marches en bois et un garde-corps en bois.
Cette image montre un grand escalier sans contremarche droit asiatique avec des marches en bois et un garde-corps en bois.

A trio of bookcases line up against the stair wall. Each one pulls out on rollers to reveal added shelving.
Use the space under the stair for storage. Pantry style pull out shelving allows access behind standard depth bookcases.
Staging by Karen Salveson, Miss Conception Design
Photography by Peter Fox Photography
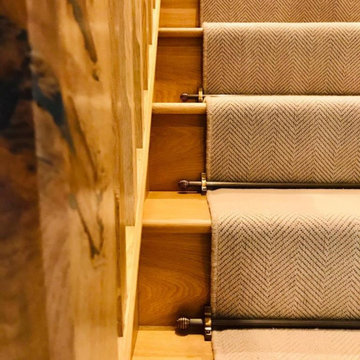
Herringbone flatweave stair runner with antique brass stair rods on a beautiful rustic oak staircase
Idée de décoration pour un escalier droit chalet avec des marches en bois, des contremarches en bois et un garde-corps en bois.
Idée de décoration pour un escalier droit chalet avec des marches en bois, des contremarches en bois et un garde-corps en bois.

Photography by Brad Knipstein
Cette photo montre un grand escalier nature en L avec des marches en bois, des contremarches en bois, un garde-corps en métal et du lambris de bois.
Cette photo montre un grand escalier nature en L avec des marches en bois, des contremarches en bois, un garde-corps en métal et du lambris de bois.
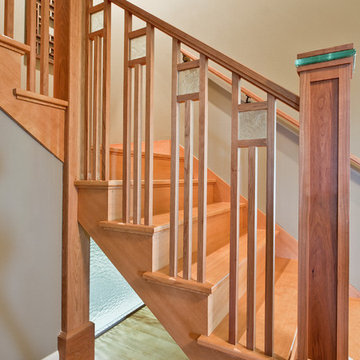
Michael Walmsley
Cette photo montre un grand escalier craftsman en L avec des marches en bois et des contremarches en bois.
Cette photo montre un grand escalier craftsman en L avec des marches en bois et des contremarches en bois.

Inspiration pour un petit escalier sans contremarche droit design en bois avec des marches en bois et un garde-corps en métal.
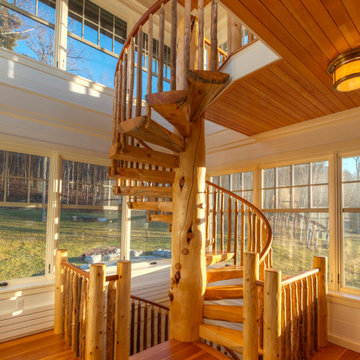
Greg Hubbard Photography. Stair by StairMeister Log Works.
Idée de décoration pour un petit escalier sans contremarche hélicoïdal chalet avec des marches en bois.
Idée de décoration pour un petit escalier sans contremarche hélicoïdal chalet avec des marches en bois.

Ben Hosking Photography
Réalisation d'un escalier tradition en U de taille moyenne avec des marches en bois, des contremarches en bois et rangements.
Réalisation d'un escalier tradition en U de taille moyenne avec des marches en bois, des contremarches en bois et rangements.
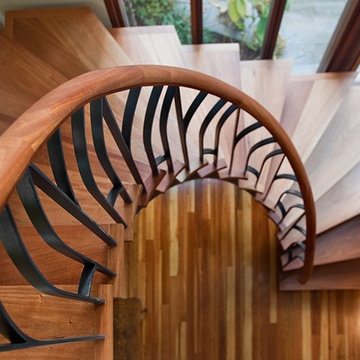
Idées déco pour un escalier sans contremarche courbe de taille moyenne avec des marches en bois.
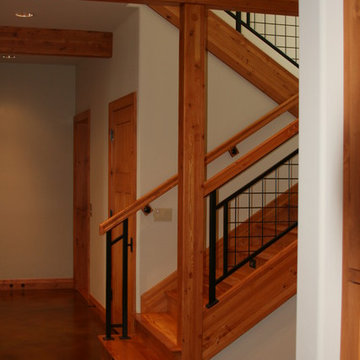
McCall
Custom made stairs to emulate the glue laminated beams in the house. Square iron tubing newel posts with off sets at top and bottom midrails intersections and 1/4'' welded mesh panels. The reclaimed wood flooring continue down with the tread and risers
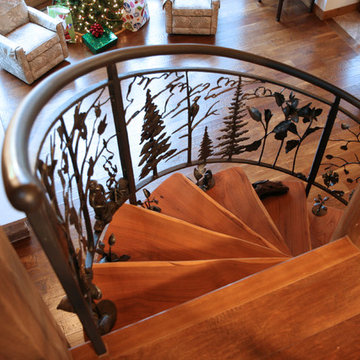
North Woods Spiral Staircase view looking down. Forged metalwork by Jeff Benson.
Photo by Jane Benson.
Idée de décoration pour un escalier hélicoïdal chalet de taille moyenne avec des marches en bois et des contremarches en bois.
Idée de décoration pour un escalier hélicoïdal chalet de taille moyenne avec des marches en bois et des contremarches en bois.
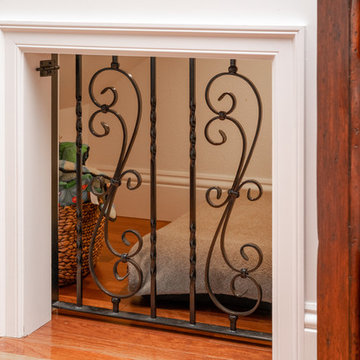
Doggie Niche under Staircase. Wrought iron door on pocket door rail.
Idée de décoration pour un grand escalier droit bohème avec des marches en bois, des contremarches en bois et un garde-corps en métal.
Idée de décoration pour un grand escalier droit bohème avec des marches en bois, des contremarches en bois et un garde-corps en métal.
Idées déco d'escaliers de couleur bois avec des marches en bois
1
