Idées déco d'escaliers de couleur bois avec un garde-corps en métal
Trier par :
Budget
Trier par:Populaires du jour
1 - 20 sur 273 photos

Cette photo montre un escalier droit chic de taille moyenne avec des marches en moquette, un garde-corps en métal, du lambris de bois et rangements.
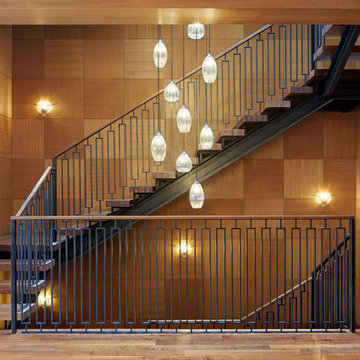
Idées déco pour un escalier sans contremarche classique en U avec des marches en bois et un garde-corps en métal.

This home is designed to be accessible for all three floors of the home via the residential elevator shown in the photo. The elevator runs through the core of the house, from the basement to rooftop deck. Alongside the elevator, the steel and walnut floating stair provides a feature in the space.
Design by: H2D Architecture + Design
www.h2darchitects.com
#kirklandarchitect
#kirklandcustomhome
#kirkland
#customhome
#greenhome
#sustainablehomedesign
#residentialelevator
#concreteflooring
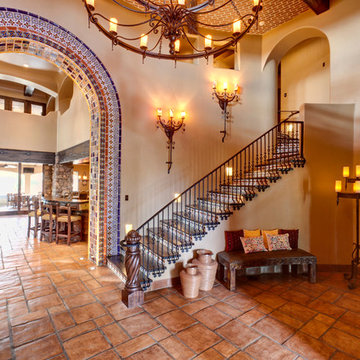
Inspiration pour un escalier méditerranéen avec des marches en bois, des contremarches carrelées et un garde-corps en métal.

due to lot orientation and proportion, we needed to find a way to get more light into the house, specifically during the middle of the day. the solution that we came up with was the location of the stairs along the long south property line, combined with the glass railing, skylights, and some windows into the stair well. we allowed the stairs to project through the glass as thought the glass had sliced through the steps.

The Ross Peak Steel Stringer Stair and Railing is full of functionality and flair. Steel stringers paired with waterfall style white oak treads, with a continuous grain pattern for a seamless design. A shadow reveal lined with LED lighting follows the stairs up, illuminating the Blue Burned Fir wall. The railing is made of stainless steel posts and continuous stainless steel rod balusters. The hand railing is covered in a high quality leather and hand stitched, tying the contrasting industrial steel with the softness of the wood for a finished look. Below the stairs is the Illuminated Stair Wine Closet, that’s extenuated by stair design and carries the lighting into the space.
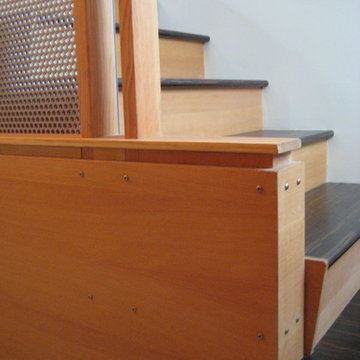
Reclaimed anodized aluminum panels, birch plywood, and carbonized bamboo were used to articulate the new staircase.
Cette image montre un escalier droit design de taille moyenne avec des marches en bois, des contremarches en bois et un garde-corps en métal.
Cette image montre un escalier droit design de taille moyenne avec des marches en bois, des contremarches en bois et un garde-corps en métal.

This family of 5 was quickly out-growing their 1,220sf ranch home on a beautiful corner lot. Rather than adding a 2nd floor, the decision was made to extend the existing ranch plan into the back yard, adding a new 2-car garage below the new space - for a new total of 2,520sf. With a previous addition of a 1-car garage and a small kitchen removed, a large addition was added for Master Bedroom Suite, a 4th bedroom, hall bath, and a completely remodeled living, dining and new Kitchen, open to large new Family Room. The new lower level includes the new Garage and Mudroom. The existing fireplace and chimney remain - with beautifully exposed brick. The homeowners love contemporary design, and finished the home with a gorgeous mix of color, pattern and materials.
The project was completed in 2011. Unfortunately, 2 years later, they suffered a massive house fire. The house was then rebuilt again, using the same plans and finishes as the original build, adding only a secondary laundry closet on the main level.

Photography by Brad Knipstein
Cette photo montre un grand escalier nature en L avec des marches en bois, des contremarches en bois, un garde-corps en métal et du lambris de bois.
Cette photo montre un grand escalier nature en L avec des marches en bois, des contremarches en bois, un garde-corps en métal et du lambris de bois.

Inspiration pour un petit escalier sans contremarche droit design en bois avec des marches en bois et un garde-corps en métal.
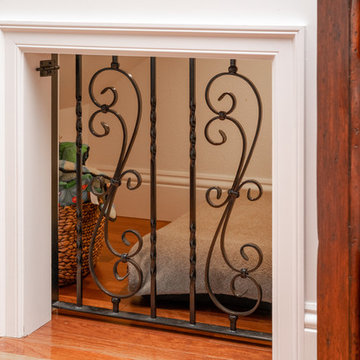
Doggie Niche under Staircase. Wrought iron door on pocket door rail.
Idée de décoration pour un grand escalier droit bohème avec des marches en bois, des contremarches en bois et un garde-corps en métal.
Idée de décoration pour un grand escalier droit bohème avec des marches en bois, des contremarches en bois et un garde-corps en métal.

Photo Credit: Matthew Momberger
Cette image montre un très grand escalier sans contremarche flottant minimaliste avec des marches en bois et un garde-corps en métal.
Cette image montre un très grand escalier sans contremarche flottant minimaliste avec des marches en bois et un garde-corps en métal.
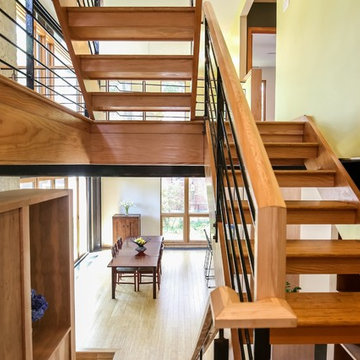
Réalisation d'un escalier design en L avec des marches en bois et un garde-corps en métal.
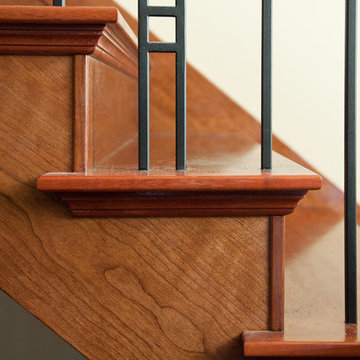
Solid jatoba treads accent this closed riser cherry wood staircase. This traditional stair blends fine details with simple design. The natural finish accentuates the true colour of the solid wood. The stairs’ open, saw tooth style stringers show the beautiful craftsmanship of the treads.
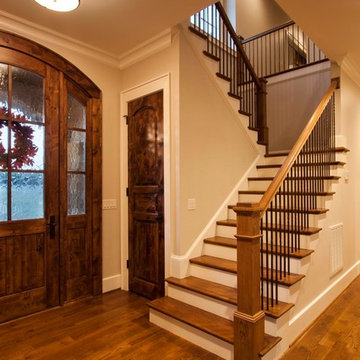
Nestled next to a mountain side and backing up to a creek, this home encompasses the mountain feel. With its neutral yet rich exterior colors and textures, the architecture is simply picturesque. A custom Knotty Alder entry door is preceded by an arched stone column entry porch. White Oak flooring is featured throughout and accentuates the home’s stained beam and ceiling accents. Custom cabinetry in the Kitchen and Great Room create a personal touch unique to only this residence. The Master Bathroom features a free-standing tub and all-tiled shower. Upstairs, the game room boasts a large custom reclaimed barn wood sliding door. The Juliette balcony gracefully over looks the handsome Great Room. Downstairs the screen porch is cozy with a fireplace and wood accents. Sitting perpendicular to the home, the detached three-car garage mirrors the feel of the main house by staying with the same paint colors, and features an all metal roof. The spacious area above the garage is perfect for a future living or storage area.
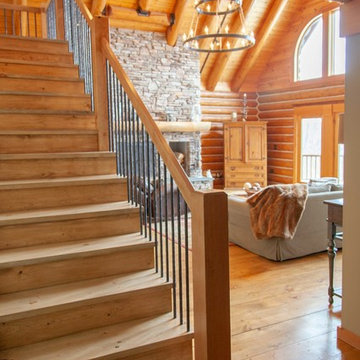
Aménagement d'un escalier droit montagne de taille moyenne avec des marches en bois, des contremarches en bois et un garde-corps en métal.
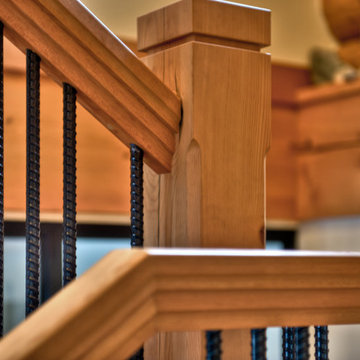
Shutterbug Shots Janice Gilbert
Cette photo montre un escalier sans contremarche montagne en L de taille moyenne avec des marches en bois et un garde-corps en métal.
Cette photo montre un escalier sans contremarche montagne en L de taille moyenne avec des marches en bois et un garde-corps en métal.
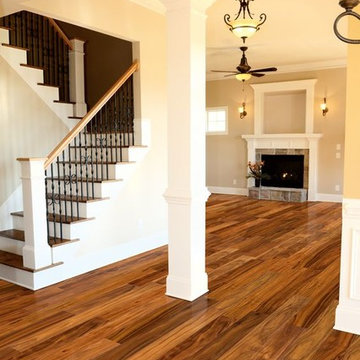
Aménagement d'un escalier peint classique en U de taille moyenne avec des marches en bois et un garde-corps en métal.
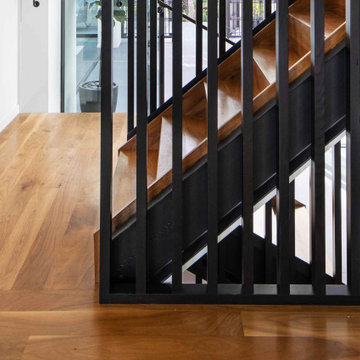
Idées déco pour un grand escalier moderne en U avec des marches en bois, un garde-corps en métal et des contremarches en bois.
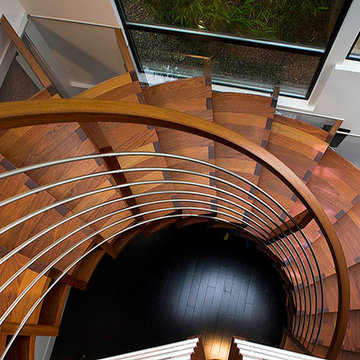
Glass extension of treads to adjacent walls provides safe passage up and down stairs.
Inspiration pour un grand escalier sans contremarche hélicoïdal minimaliste avec des marches en bois et un garde-corps en métal.
Inspiration pour un grand escalier sans contremarche hélicoïdal minimaliste avec des marches en bois et un garde-corps en métal.
Idées déco d'escaliers de couleur bois avec un garde-corps en métal
1