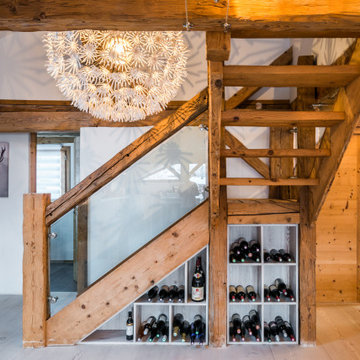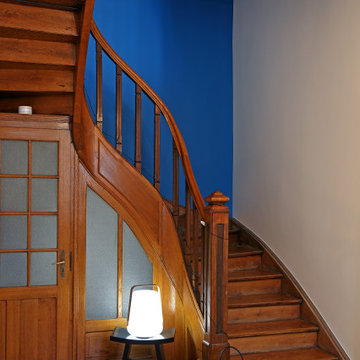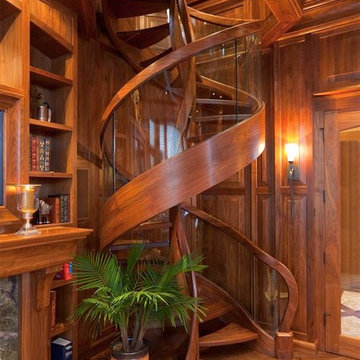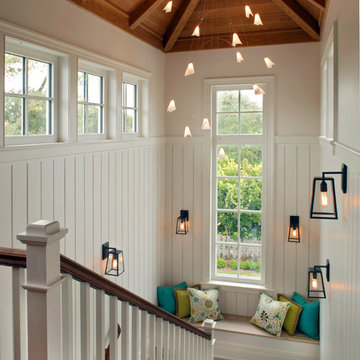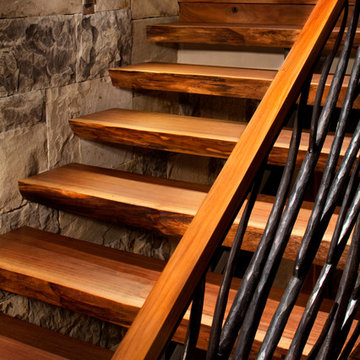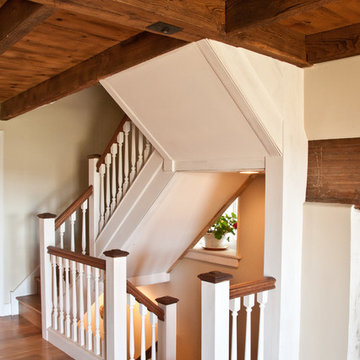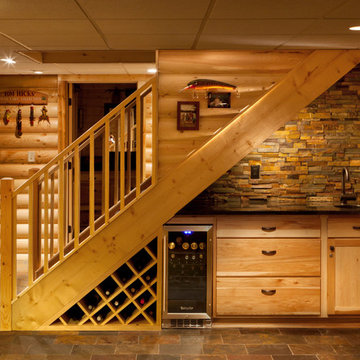Idées déco d'escaliers de couleur bois
Trier par :
Budget
Trier par:Populaires du jour
1 - 20 sur 10 553 photos
1 sur 2
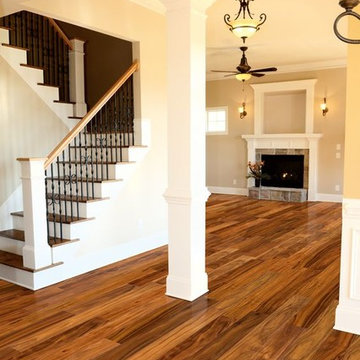
Aménagement d'un escalier peint classique en U de taille moyenne avec des marches en bois et un garde-corps en métal.
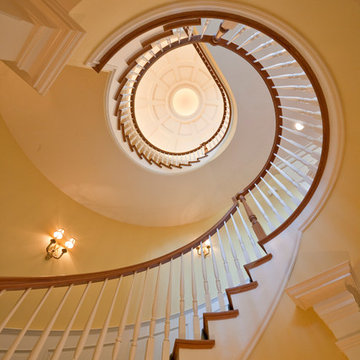
Idées déco pour un grand escalier courbe classique avec des marches en bois et des contremarches en moquette.
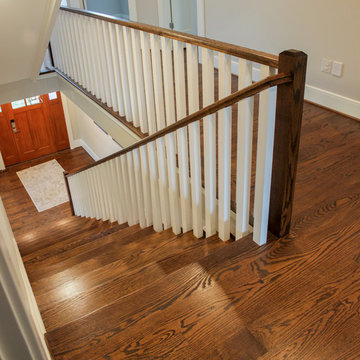
Fabulous new home near Walter Reed Hospital is featuring one of our recently built wooden staircases. The open balustrade system selected by the builder not only allows natural light to travel throughout four levels of beautiful designed spaces, it also balances the structural demands of the stairs and the elegant surroundings. CSC 1976-2020 © Century Stair Company ® All rights reserved.
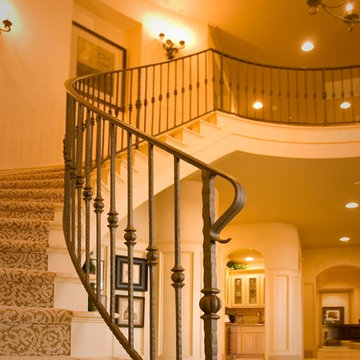
Réalisation d'un escalier courbe tradition de taille moyenne avec des marches en moquette, des contremarches en moquette et un garde-corps en métal.

A dramatic floating stair to the Silo Observation Room is supported by two antique timbers.
Robert Benson Photography
Réalisation d'un très grand escalier flottant champêtre avec des marches en bois et des contremarches en bois.
Réalisation d'un très grand escalier flottant champêtre avec des marches en bois et des contremarches en bois.

The Laurel was a project that required a rigorous lesson in southern architectural vernacular. The site being located in the hot climate of the Carolina shoreline, the client was eager to capture cross breezes and utilize outdoor entertainment spaces. The home was designed with three covered porches, one partially covered courtyard, and one screened porch, all accessed by way of French doors and extra tall double-hung windows. The open main level floor plan centers on common livings spaces, while still leaving room for a luxurious master suite. The upstairs loft includes two individual bed and bath suites, providing ample room for guests. Native materials were used in construction, including a metal roof and local timber.
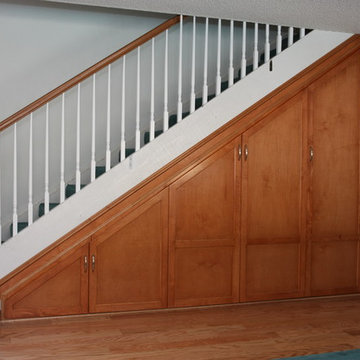
Super functional under stair storage cabinets. Super heavy duty glides give access to the huge storage cabinets.
Idées déco pour un escalier classique avec rangements.
Idées déco pour un escalier classique avec rangements.

Samsel Architects
Cette photo montre un escalier chic en L avec des marches en bois.
Cette photo montre un escalier chic en L avec des marches en bois.
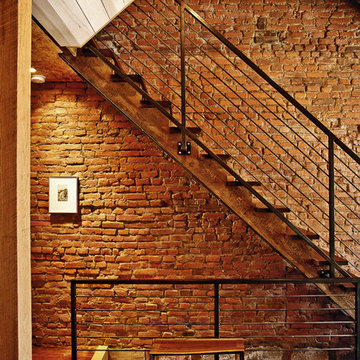
Isaac Turner
Cette image montre un escalier droit design avec des marches en bois et un garde-corps en câble.
Cette image montre un escalier droit design avec des marches en bois et un garde-corps en câble.
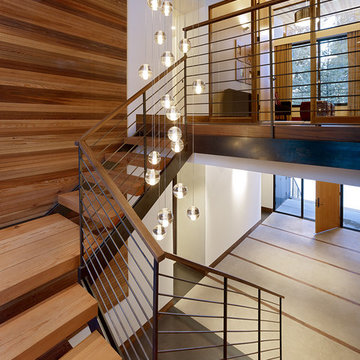
Aménagement d'un escalier sans contremarche rétro avec des marches en bois.

A trio of bookcases line up against the stair wall. Each one pulls out on rollers to reveal added shelving.
Use the space under the stair for storage. Pantry style pull out shelving allows access behind standard depth bookcases.
Staging by Karen Salveson, Miss Conception Design
Photography by Peter Fox Photography

Cette photo montre un escalier droit moderne de taille moyenne avec des marches en bois, des contremarches en bois et un garde-corps en verre.
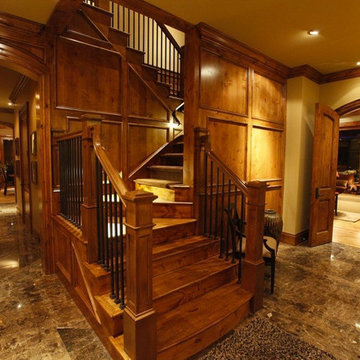
Idée de décoration pour un grand escalier craftsman en U avec des marches en bois, des contremarches en bois et un garde-corps en matériaux mixtes.
Idées déco d'escaliers de couleur bois
1
