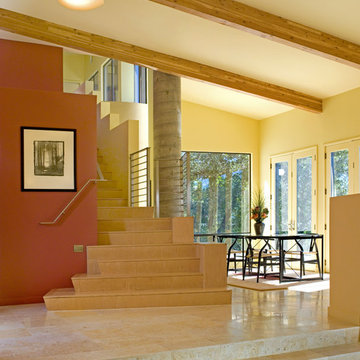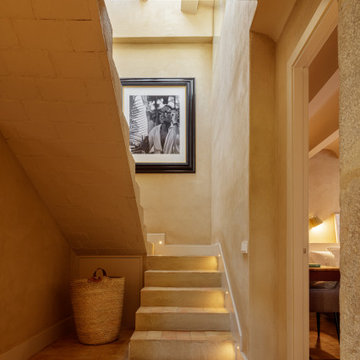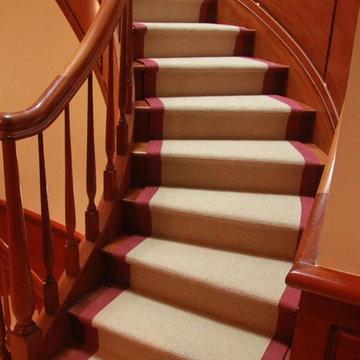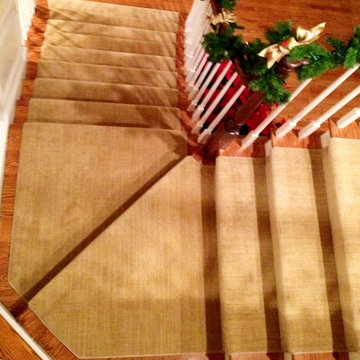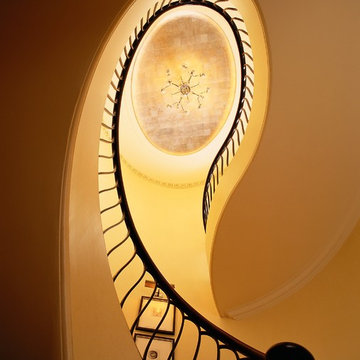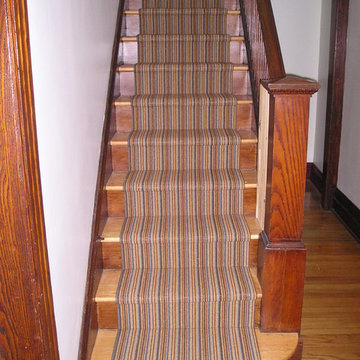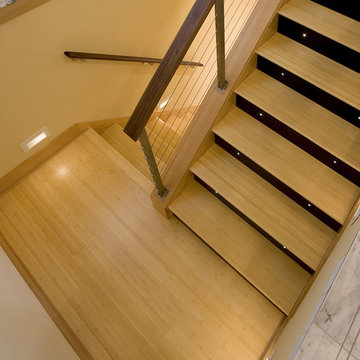Idées déco d'escaliers de couleur bois
Trier par :
Budget
Trier par:Populaires du jour
41 - 60 sur 10 559 photos
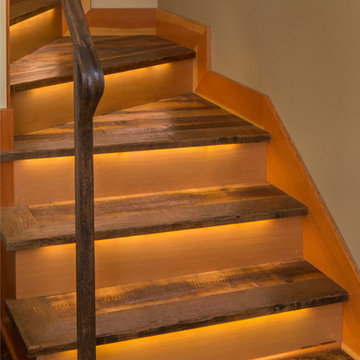
The homeowner of this old, detached garage wanted to create a functional living space with a kitchen, bathroom and second-story bedroom, while still maintaining a functional garage space. We salvaged hickory wood for the floors and built custom fir cabinets in the kitchen with patchwork tile backsplash and energy efficient appliances. As a historical home but without historical requirements, we had fun blending era-specific elements like traditional wood windows, French doors, and wood garage doors with modern elements like solar panels on the roof and accent lighting in the stair risers. In preparation for the next phase of construction (a full kitchen remodel and addition to the main house), we connected the plumbing between the main house and carriage house to make the project more cost-effective. We also built a new gate with custom stonework to match the trellis, expanded the patio between the main house and garage, and installed a gas fire pit to seamlessly tie the structures together and provide a year-round outdoor living space.
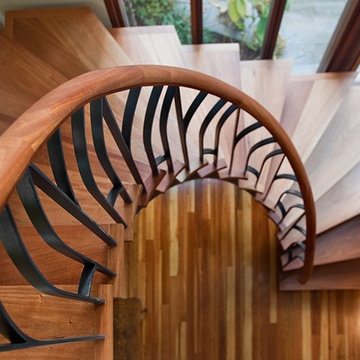
Idées déco pour un escalier sans contremarche courbe de taille moyenne avec des marches en bois.
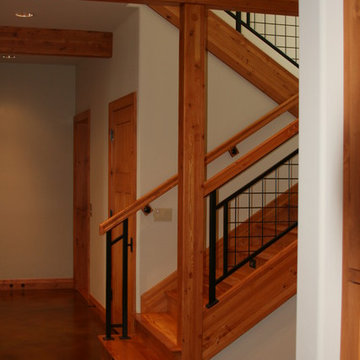
McCall
Custom made stairs to emulate the glue laminated beams in the house. Square iron tubing newel posts with off sets at top and bottom midrails intersections and 1/4'' welded mesh panels. The reclaimed wood flooring continue down with the tread and risers
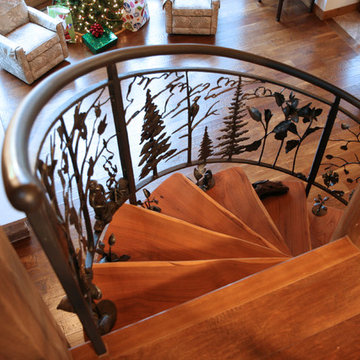
North Woods Spiral Staircase view looking down. Forged metalwork by Jeff Benson.
Photo by Jane Benson.
Idée de décoration pour un escalier hélicoïdal chalet de taille moyenne avec des marches en bois et des contremarches en bois.
Idée de décoration pour un escalier hélicoïdal chalet de taille moyenne avec des marches en bois et des contremarches en bois.
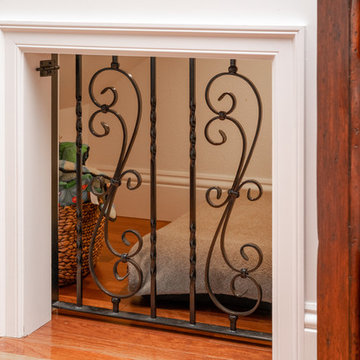
Doggie Niche under Staircase. Wrought iron door on pocket door rail.
Idée de décoration pour un grand escalier droit bohème avec des marches en bois, des contremarches en bois et un garde-corps en métal.
Idée de décoration pour un grand escalier droit bohème avec des marches en bois, des contremarches en bois et un garde-corps en métal.
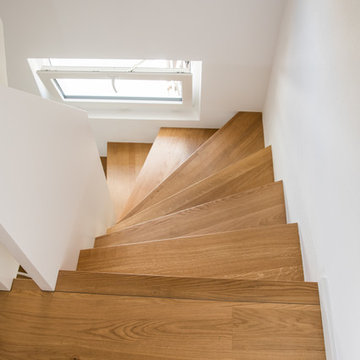
1/2 gewendelte Treppe mit brüstungshohen Wangen, wandseitig mit Bolzen befestigt, freiseitig eingestemmt, Wange weiß lackiert, Stufen in Eiche, geölt, alle Verbindungen unsichtbar gelöst.
www.ballert-holzmanufaktur.de
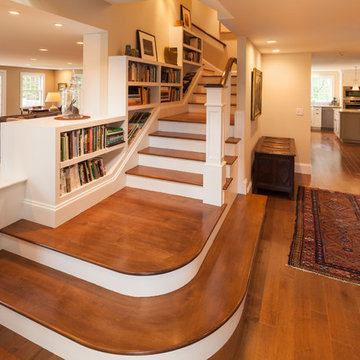
John Benford
Aménagement d'un escalier peint classique en L de taille moyenne avec des marches en bois et un garde-corps en bois.
Aménagement d'un escalier peint classique en L de taille moyenne avec des marches en bois et un garde-corps en bois.
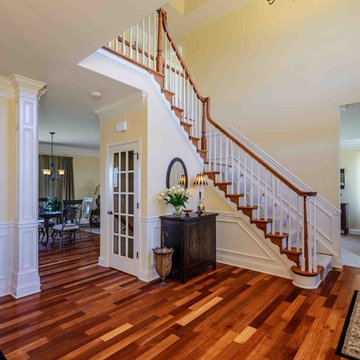
Dimitri Ganas
Inspiration pour un escalier peint traditionnel en L de taille moyenne avec des marches en bois.
Inspiration pour un escalier peint traditionnel en L de taille moyenne avec des marches en bois.
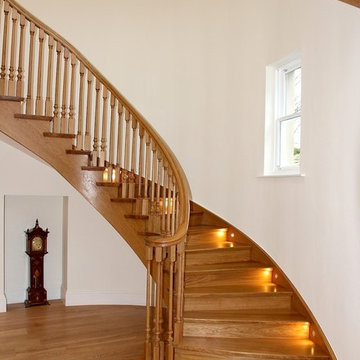
Solid European oak staircase with alternated spindle pattern.
Inspiration pour un grand escalier courbe traditionnel avec des marches en bois et des contremarches en bois.
Inspiration pour un grand escalier courbe traditionnel avec des marches en bois et des contremarches en bois.
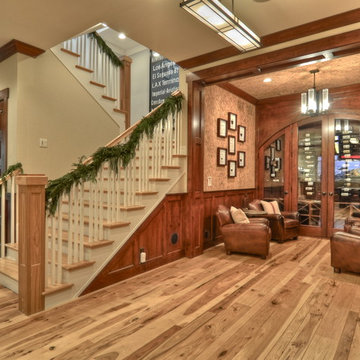
Beautiful CA craftsman style home in the heart of Hermosa Beach, CA.
Photos by Bowman Group
Idée de décoration pour un escalier craftsman.
Idée de décoration pour un escalier craftsman.
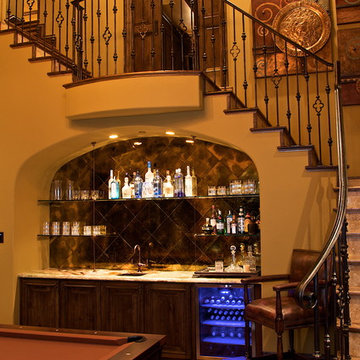
This is a Game Room staircase looking up to a mid-level Media Room (the pocket doors at the landing) with a Wet Bar under the staircase.
Idée de décoration pour un escalier méditerranéen en L avec des marches en bois.
Idée de décoration pour un escalier méditerranéen en L avec des marches en bois.
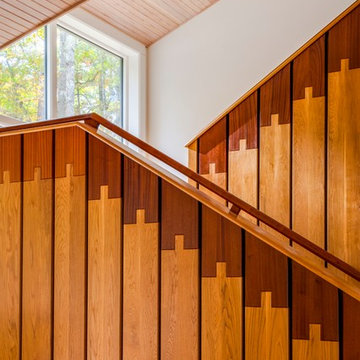
Photography by: Brian Vanden Brink
Inspiration pour un grand escalier droit minimaliste avec des marches en bois et des contremarches en bois.
Inspiration pour un grand escalier droit minimaliste avec des marches en bois et des contremarches en bois.

The homeowner works from home during the day, so the office was placed with the view front and center. Although a rooftop deck and code compliant staircase were outside the scope and budget of the project, a roof access hatch and hidden staircase were included. The hidden staircase is actually a bookcase, but the view from the roof top was too good to pass up!
Vista Estate Imaging
Idées déco d'escaliers de couleur bois
3
