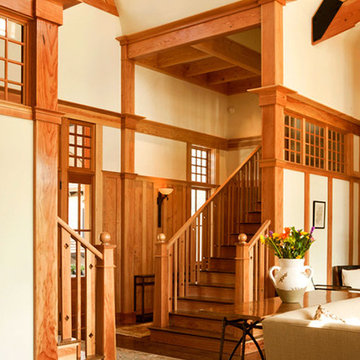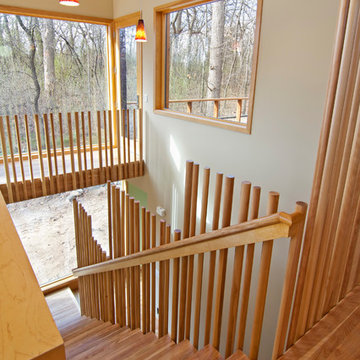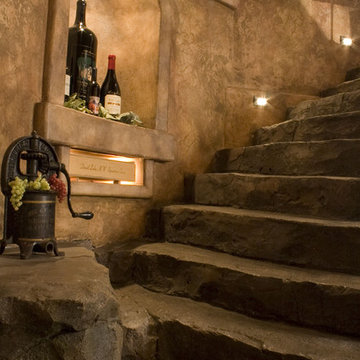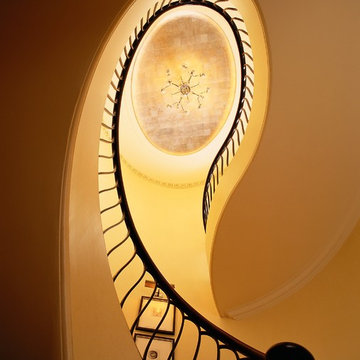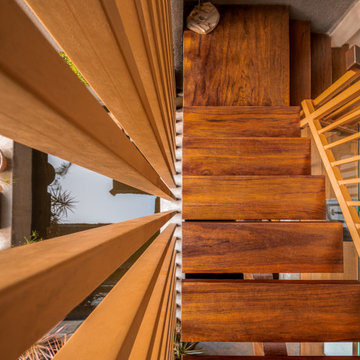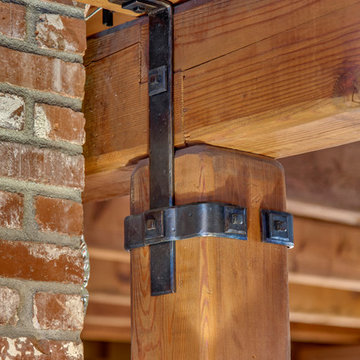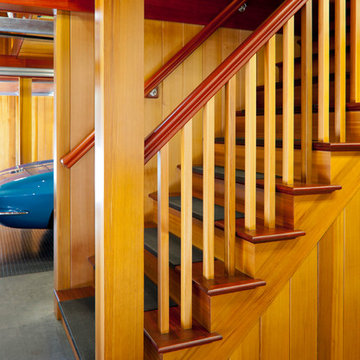Idées déco d'escaliers de couleur bois
Trier par :
Budget
Trier par:Populaires du jour
81 - 100 sur 10 555 photos
1 sur 2

Exemple d'un escalier éclectique en L de taille moyenne avec des marches en moquette, des contremarches en moquette et un garde-corps en bois.
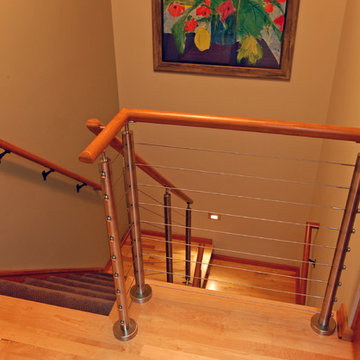
Exemple d'un escalier rétro en U de taille moyenne avec des marches en moquette et des contremarches en bois.
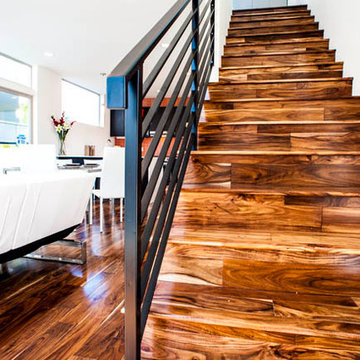
Real customer photos by Seattle simpleFLOORS customer
Inspiration pour un escalier droit design de taille moyenne avec des marches en bois.
Inspiration pour un escalier droit design de taille moyenne avec des marches en bois.
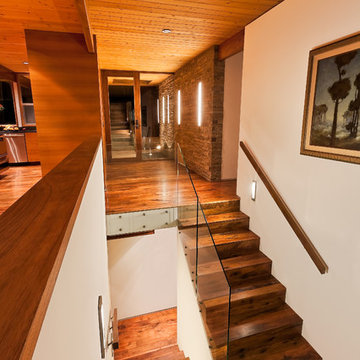
1950’s mid century modern hillside home.
full restoration | addition | modernization.
board formed concrete | clear wood finishes | mid-mod style.
Photography ©Ciro Coelho/ArchitecturalPhoto.com

Ronnie Bruce Photography
Cette photo montre un escalier chic en L avec des marches en bois et des contremarches en bois.
Cette photo montre un escalier chic en L avec des marches en bois et des contremarches en bois.
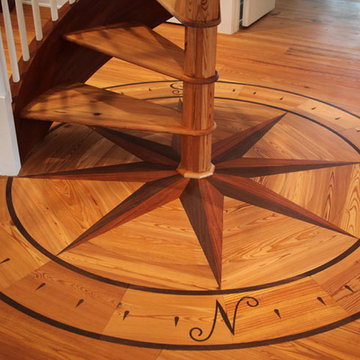
Inlaid compass in floor at bottom of spiral staircase.
Cette photo montre un escalier chic.
Cette photo montre un escalier chic.
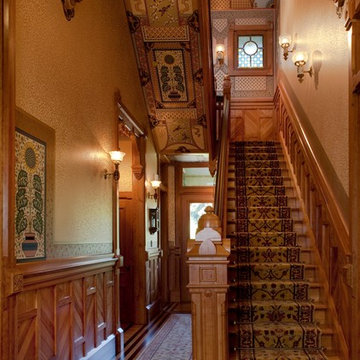
The Main Stair Hall’s Eastlake-influenced “Anglo-Japanese” Style is visible in the natural cherry woodwork and sunflower motif wallpaper by Bradbury and Bradbury.
Photo by Mark Citret

The stunning metal and wood staircase with stone wall makes a statement in the open hall leading from the entrance past dining room on the right and mudroom on the left and down to the two story windows at the end of the hall! The sandstone floors maintain a lightness that contrasts with the stone of the walls, the metal of the railings, the fir beams and the cherry newel posts. The Hammerton pendants lead you down the hall and create an interest that makes it much more than a hall!!!!
Designer: Lynne Barton Bier
Architect: Joe Patrick Robbins, AIA
Photographer: Tim Murphy
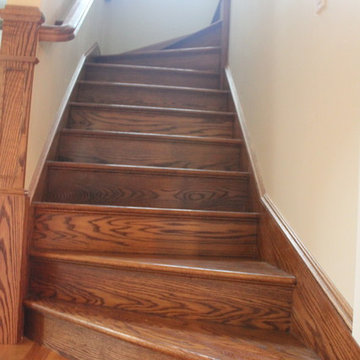
Inspiration pour un escalier courbe craftsman de taille moyenne avec des marches en bois et des contremarches en bois.
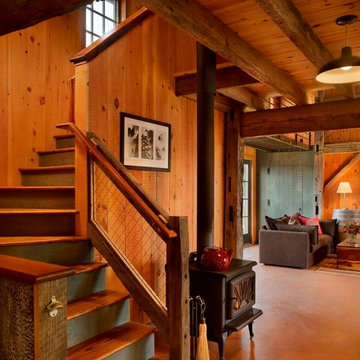
Halkin Photography, LLC
Inspiration pour un escalier chalet en L avec des marches en bois.
Inspiration pour un escalier chalet en L avec des marches en bois.
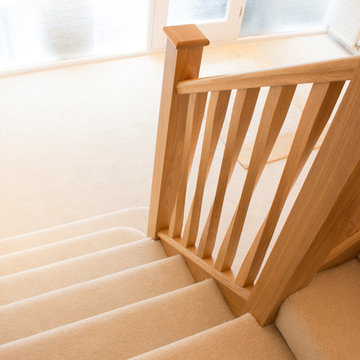
A new staircase with contemporary twisted oak spindles and carpeted feature step.
Call 01744 634442 to arrange a free, no obligation design consultation.
Nationwide UK Service
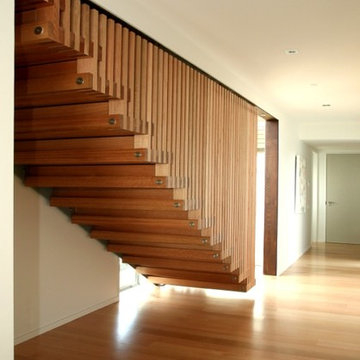
This stunning stairwell was designed by Vorstermans Architects Ltd! The open side of the stair is suspended from the ceiling and supported by the vertical timber slats. The timber used was Tasmanian Oak which has been clear finished to enhance its natural beauty.
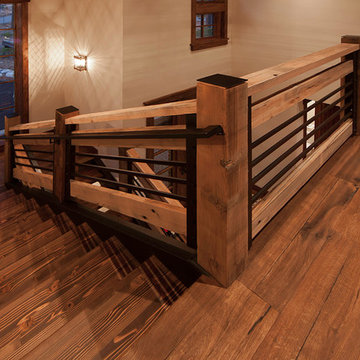
Tim Stone
Cette image montre un escalier sans contremarche traditionnel en U de taille moyenne avec des marches en bois.
Cette image montre un escalier sans contremarche traditionnel en U de taille moyenne avec des marches en bois.
Idées déco d'escaliers de couleur bois
5
