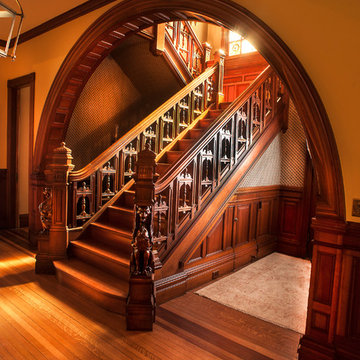Idées déco d'escaliers de couleur bois
Trier par :
Budget
Trier par:Populaires du jour
1 - 20 sur 280 photos

This home is designed to be accessible for all three floors of the home via the residential elevator shown in the photo. The elevator runs through the core of the house, from the basement to rooftop deck. Alongside the elevator, the steel and walnut floating stair provides a feature in the space.
Design by: H2D Architecture + Design
www.h2darchitects.com
#kirklandarchitect
#kirklandcustomhome
#kirkland
#customhome
#greenhome
#sustainablehomedesign
#residentialelevator
#concreteflooring
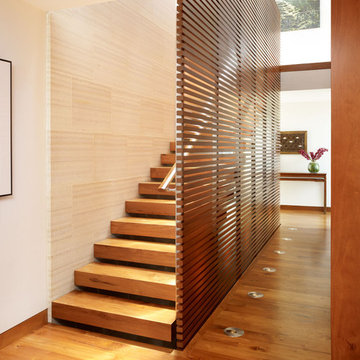
Photography: Eric Staudenmaier
Cette image montre un grand escalier sans contremarche droit asiatique avec des marches en bois et un garde-corps en bois.
Cette image montre un grand escalier sans contremarche droit asiatique avec des marches en bois et un garde-corps en bois.
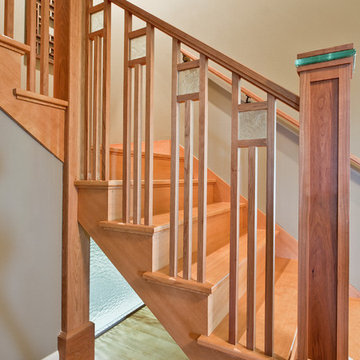
Michael Walmsley
Cette photo montre un grand escalier craftsman en L avec des marches en bois et des contremarches en bois.
Cette photo montre un grand escalier craftsman en L avec des marches en bois et des contremarches en bois.
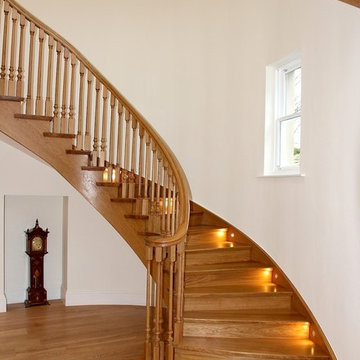
Solid European oak staircase with alternated spindle pattern.
Inspiration pour un grand escalier courbe traditionnel avec des marches en bois et des contremarches en bois.
Inspiration pour un grand escalier courbe traditionnel avec des marches en bois et des contremarches en bois.

Photo Credit: Matthew Momberger
Cette image montre un très grand escalier sans contremarche flottant minimaliste avec des marches en bois et un garde-corps en métal.
Cette image montre un très grand escalier sans contremarche flottant minimaliste avec des marches en bois et un garde-corps en métal.
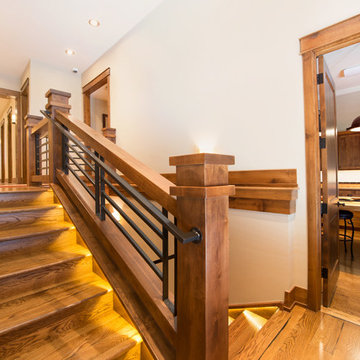
A Brilliant Photo - Agneiszka Wormus
Aménagement d'un très grand escalier droit craftsman avec des marches en bois et des contremarches en bois.
Aménagement d'un très grand escalier droit craftsman avec des marches en bois et des contremarches en bois.
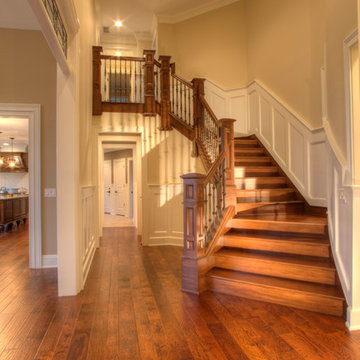
Inspiration pour un très grand escalier courbe vintage avec des marches en bois et des contremarches en bois.
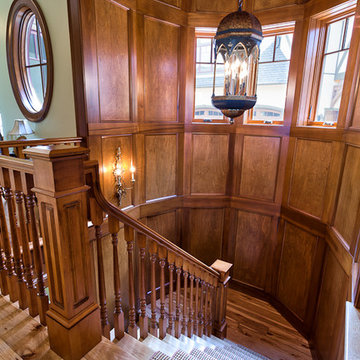
Kevin Meechan Photography
Cette image montre un très grand escalier traditionnel en U et bois avec des contremarches en bois, un garde-corps en bois et des marches en bois.
Cette image montre un très grand escalier traditionnel en U et bois avec des contremarches en bois, un garde-corps en bois et des marches en bois.
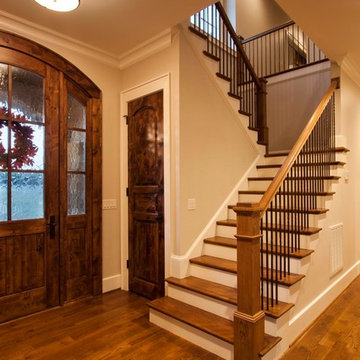
Nestled next to a mountain side and backing up to a creek, this home encompasses the mountain feel. With its neutral yet rich exterior colors and textures, the architecture is simply picturesque. A custom Knotty Alder entry door is preceded by an arched stone column entry porch. White Oak flooring is featured throughout and accentuates the home’s stained beam and ceiling accents. Custom cabinetry in the Kitchen and Great Room create a personal touch unique to only this residence. The Master Bathroom features a free-standing tub and all-tiled shower. Upstairs, the game room boasts a large custom reclaimed barn wood sliding door. The Juliette balcony gracefully over looks the handsome Great Room. Downstairs the screen porch is cozy with a fireplace and wood accents. Sitting perpendicular to the home, the detached three-car garage mirrors the feel of the main house by staying with the same paint colors, and features an all metal roof. The spacious area above the garage is perfect for a future living or storage area.

FAMILY HOME IN SURREY
The architectural remodelling, fitting out and decoration of a lovely semi-detached Edwardian house in Weybridge, Surrey.
We were approached by an ambitious couple who’d recently sold up and moved out of London in pursuit of a slower-paced life in Surrey. They had just bought this house and already had grand visions of transforming it into a spacious, classy family home.
Architecturally, the existing house needed a complete rethink. It had lots of poky rooms with a small galley kitchen, all connected by a narrow corridor – the typical layout of a semi-detached property of its era; dated and unsuitable for modern life.
MODERNIST INTERIOR ARCHITECTURE
Our plan was to remove all of the internal walls – to relocate the central stairwell and to extend out at the back to create one giant open-plan living space!
To maximise the impact of this on entering the house, we wanted to create an uninterrupted view from the front door, all the way to the end of the garden.
Working closely with the architect, structural engineer, LPA and Building Control, we produced the technical drawings required for planning and tendering and managed both of these stages of the project.
QUIRKY DESIGN FEATURES
At our clients’ request, we incorporated a contemporary wall mounted wood burning stove in the dining area of the house, with external flue and dedicated log store.
The staircase was an unusually simple design, with feature LED lighting, designed and built as a real labour of love (not forgetting the secret cloak room inside!)
The hallway cupboards were designed with asymmetrical niches painted in different colours, backlit with LED strips as a central feature of the house.
The side wall of the kitchen is broken up by three slot windows which create an architectural feel to the space.
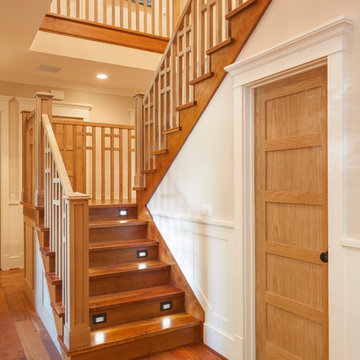
Cette image montre un escalier craftsman en U de taille moyenne avec des marches en bois et des contremarches en bois.
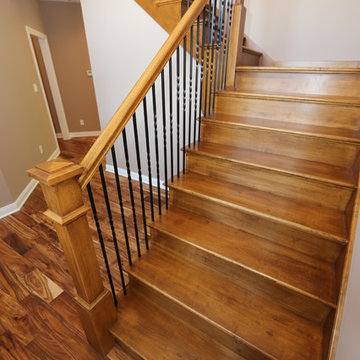
Aménagement d'un grand escalier classique en L avec des marches en bois et des contremarches en bois.

Southwest Colorado mountain home. Made of timber, log and stone. Large custom circular stair connecting all three floors. Rough-hewn wood flooring.
Idée de décoration pour un escalier chalet en U de taille moyenne avec des marches en bois et des contremarches en bois.
Idée de décoration pour un escalier chalet en U de taille moyenne avec des marches en bois et des contremarches en bois.
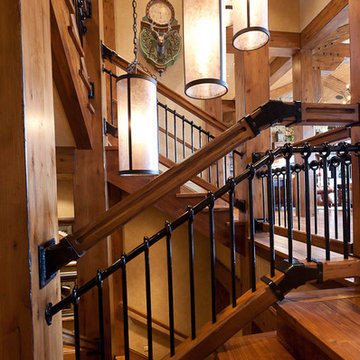
Bryan Rowland
Cette photo montre un grand escalier craftsman en U avec des marches en bois et des contremarches en bois.
Cette photo montre un grand escalier craftsman en U avec des marches en bois et des contremarches en bois.
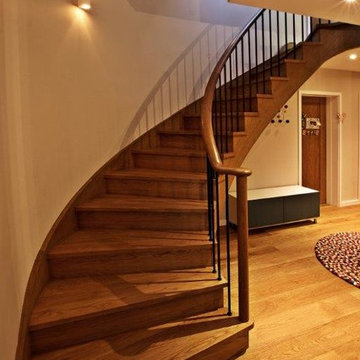
Cette photo montre un escalier courbe chic de taille moyenne avec des marches en bois et des contremarches en bois.
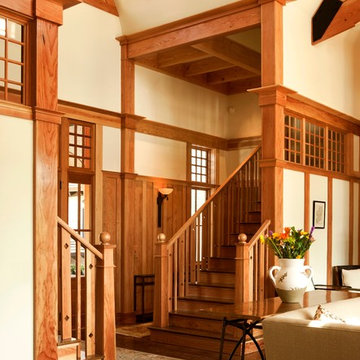
arts and crafts
dual staircase
entry
european
Frank Lloyd Wright
kiawah island
molding and trim
staircase
Exemple d'un grand escalier craftsman en L avec des marches en bois, des contremarches en bois et un garde-corps en bois.
Exemple d'un grand escalier craftsman en L avec des marches en bois, des contremarches en bois et un garde-corps en bois.

Cette photo montre un escalier droit moderne de taille moyenne avec des marches en bois, des contremarches en bois et un garde-corps en verre.
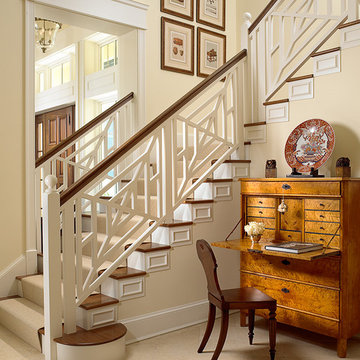
Cette photo montre un escalier peint chic en L de taille moyenne avec des marches en bois.
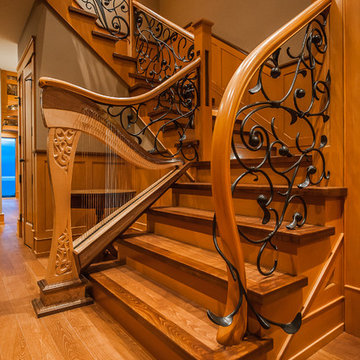
Custom staircase with playable harp.
Exemple d'un escalier chic en U avec des marches en bois et des contremarches en bois.
Exemple d'un escalier chic en U avec des marches en bois et des contremarches en bois.
Idées déco d'escaliers de couleur bois
1
