Idées déco d'escaliers de taille moyenne avec des marches en métal
Trier par :
Budget
Trier par:Populaires du jour
1 - 20 sur 1 260 photos
1 sur 3

oscarono
Exemple d'un escalier industriel en U et bois de taille moyenne avec des marches en métal, des contremarches en métal et un garde-corps en métal.
Exemple d'un escalier industriel en U et bois de taille moyenne avec des marches en métal, des contremarches en métal et un garde-corps en métal.
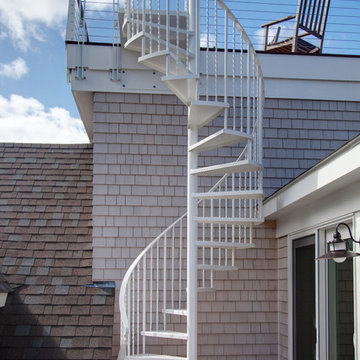
Aménagement d'un escalier sans contremarche hélicoïdal bord de mer de taille moyenne avec des marches en métal et un garde-corps en métal.
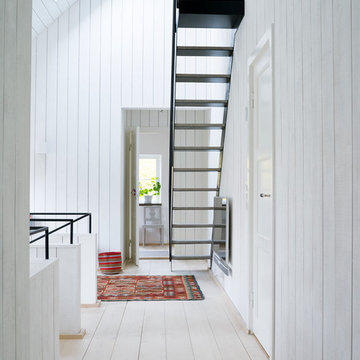
Patric Johansson
Cette photo montre un escalier sans contremarche droit scandinave de taille moyenne avec des marches en métal.
Cette photo montre un escalier sans contremarche droit scandinave de taille moyenne avec des marches en métal.
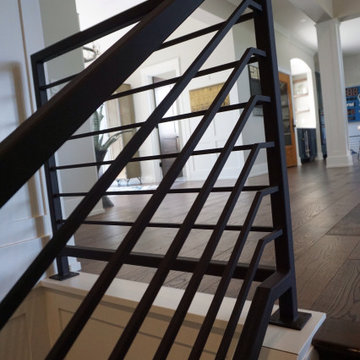
We specialize in stairways, railings, driveway gates, and fencing, and can fabricate any design or style based on a client’s request—regardless of size or complexity.
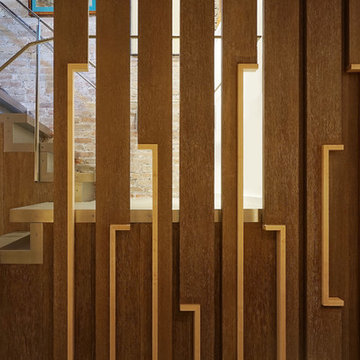
Detail of the Screen Wall Partition designed using solid wood against the stair which featured stainless steel metal treads and rail.
All images © Thomas Allen
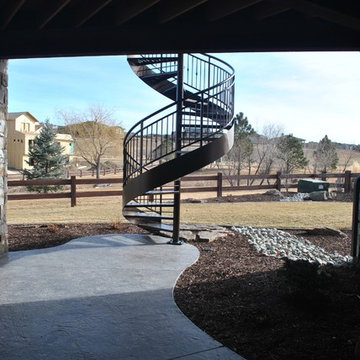
This exterior spiral staircase was fabricated in 1 piece. It has a double top rail, decorative pickets, 4" outer diameter center pole fastened to a concrete caisson. The finish is a copper vein exterior powder coat to be able to withstand the unpredictable Colorado weather.
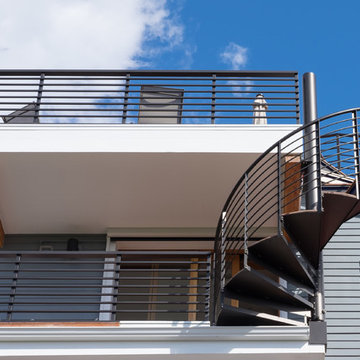
Situated on the west slope of Mt. Baker Ridge, this remodel takes a contemporary view on traditional elements to maximize space, lightness and spectacular views of downtown Seattle and Puget Sound. We were approached by Vertical Construction Group to help a client bring their 1906 craftsman into the 21st century. The original home had many redeeming qualities that were unfortunately compromised by an early 2000’s renovation. This left the new homeowners with awkward and unusable spaces. After studying numerous space plans and roofline modifications, we were able to create quality interior and exterior spaces that reflected our client’s needs and design sensibilities. The resulting master suite, living space, roof deck(s) and re-invented kitchen are great examples of a successful collaboration between homeowner and design and build teams.
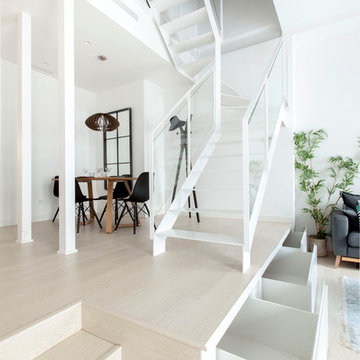
Aménagement d'un escalier sans contremarche contemporain en U de taille moyenne avec des marches en métal et un garde-corps en verre.
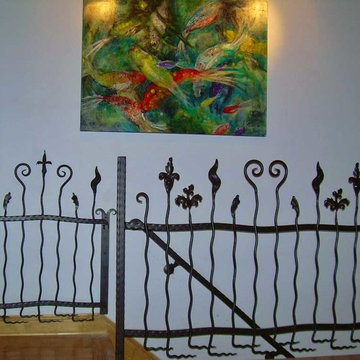
Dr. Robin Bagby wanted a combination rail and gate that could be closed off at the top of the steps or on the wall. We built this fun rail and gate for her that added some fun to the stairs.
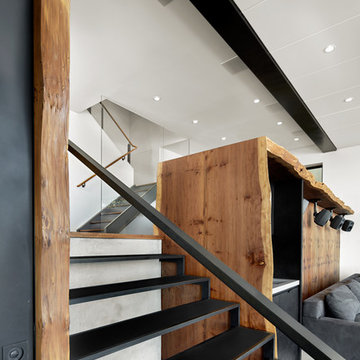
Inspiration pour un escalier sans contremarche droit minimaliste de taille moyenne avec des marches en métal, un garde-corps en métal et éclairage.
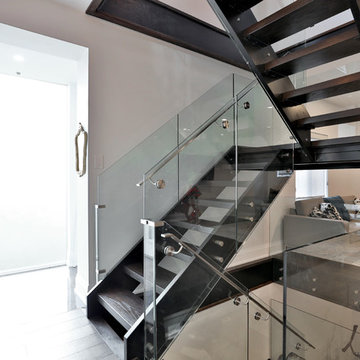
This bungalow was completely renovated with a 2nd storey addition and a fully finished basement with 9 ft. ceilings. The main floor also has 9 ft. ceilings with a centrally located kitchen, with dining room and family room on either side. The home has a magnificent steel and glass centrally located stairs, with open treads providing a level of sophistication and openness to the home. Light was very important and was achieved with large windows and light wells for the basement bedrooms, large 12 ft. 4-panel patio doors on the main floor, and large windows and skylights in every room on the 2nd floor. The exterior style of the home was designed to complement the neighborhood and finished with Maibec and HardiePlank. The garage is roughed in and ready for a Tesla-charging station.
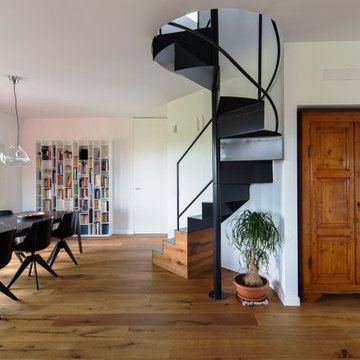
Cette photo montre un escalier hélicoïdal tendance de taille moyenne avec des marches en métal, des contremarches en métal et un garde-corps en métal.
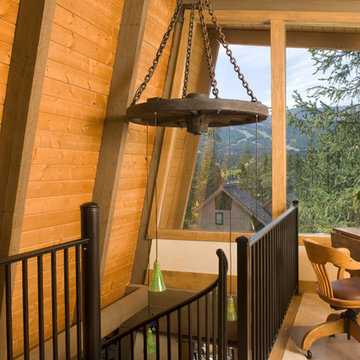
Philip Wegener
Idée de décoration pour un escalier hélicoïdal chalet de taille moyenne avec des marches en métal et des contremarches en métal.
Idée de décoration pour un escalier hélicoïdal chalet de taille moyenne avec des marches en métal et des contremarches en métal.

Photo by Keizo Shibasaki and KEY OPERATION INC.
Idée de décoration pour un escalier sans contremarche droit nordique de taille moyenne avec des marches en métal et rangements.
Idée de décoration pour un escalier sans contremarche droit nordique de taille moyenne avec des marches en métal et rangements.
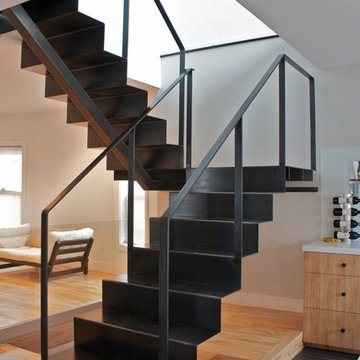
Folded plate steel stair. 1/4" Plate folded and applied with a gun metal patina.
Aménagement d'un escalier moderne de taille moyenne avec des marches en métal et des contremarches en métal.
Aménagement d'un escalier moderne de taille moyenne avec des marches en métal et des contremarches en métal.
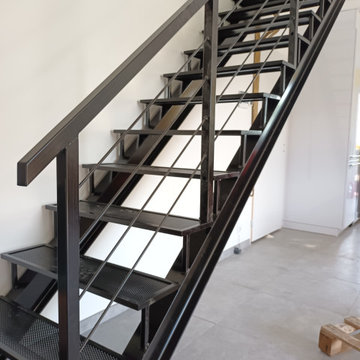
Escalier industriel 15 marches avec garde-corps.
Structure en IPN et marches en tole acier perforé.
Idées déco pour un escalier sans contremarche droit industriel de taille moyenne avec des marches en métal et un garde-corps en métal.
Idées déco pour un escalier sans contremarche droit industriel de taille moyenne avec des marches en métal et un garde-corps en métal.
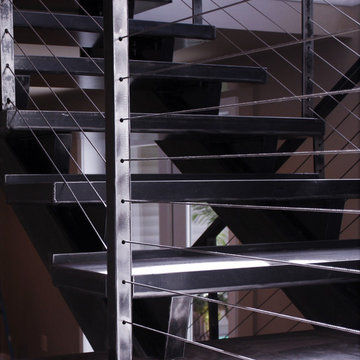
This lakehouse needed an open staircase to fit with the rest of the open floor plan. But it came down to one finish detail that perfectly accented the rustic design.
To find out more, click here. To explore other great staircase designs, start at the Great Lakes Metal Fabrication staircase page.
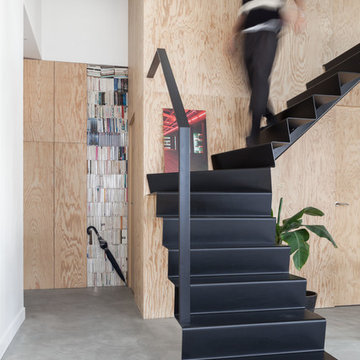
Ludo Martin
Aménagement d'un escalier contemporain en L de taille moyenne avec des marches en métal et des contremarches en métal.
Aménagement d'un escalier contemporain en L de taille moyenne avec des marches en métal et des contremarches en métal.
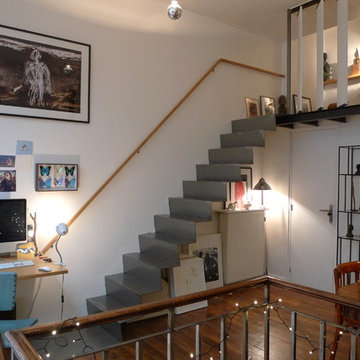
Une mezzanine a été installée au-dessus de la cuisine et transformée en chambre. Cette espace s'ouvre et se ferme par le biais de vantaux verticaux vitrées orientables. La mezzanine est accessible par un escalier réalisé avec une feuille de métal pliée. La rampe se prolonge du bureau.
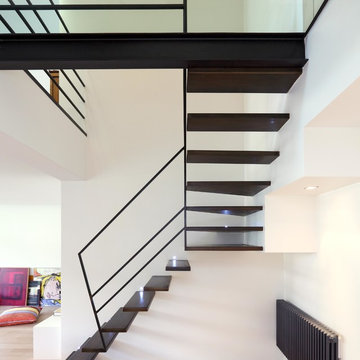
credit photo - Stephane Durieu
Inspiration pour un escalier sans contremarche design en L de taille moyenne avec des marches en métal.
Inspiration pour un escalier sans contremarche design en L de taille moyenne avec des marches en métal.
Idées déco d'escaliers de taille moyenne avec des marches en métal
1