Idées déco d'escaliers de taille moyenne avec palier
Trier par :
Budget
Trier par:Populaires du jour
1 - 20 sur 160 photos

滑り台のある階段部分です。階段下には隠れ家を計画しています。
Idées déco pour un escalier moderne de taille moyenne avec des marches en bois, des contremarches en bois, un garde-corps en métal, du papier peint et palier.
Idées déco pour un escalier moderne de taille moyenne avec des marches en bois, des contremarches en bois, un garde-corps en métal, du papier peint et palier.

Inspiration pour un escalier minimaliste en U de taille moyenne avec des marches en bois, des contremarches en bois, un garde-corps en verre et palier.
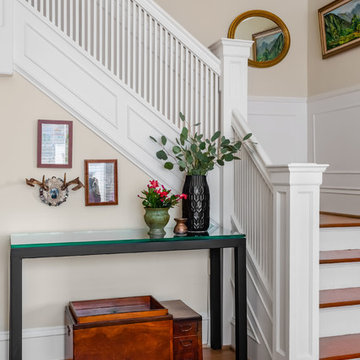
WE Studio Photography
Idée de décoration pour un escalier peint bohème en L de taille moyenne avec des marches en bois, un garde-corps en bois et palier.
Idée de décoration pour un escalier peint bohème en L de taille moyenne avec des marches en bois, un garde-corps en bois et palier.
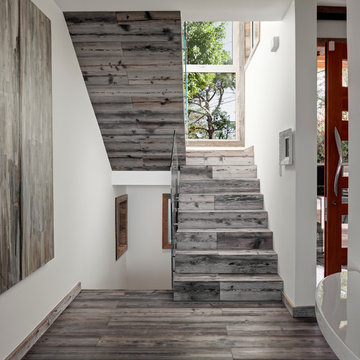
Dana Meilijson
Reclaimed Weathered grey barn board used for stairs and flooring.
Exemple d'un escalier tendance en U de taille moyenne avec des marches en bois, des contremarches en bois et palier.
Exemple d'un escalier tendance en U de taille moyenne avec des marches en bois, des contremarches en bois et palier.

Maple plank flooring and white curved walls emphasize the continuous lines and modern geometry of the second floor hallway and staircase. Designed by Architect Philetus Holt III, HMR Architects and built by Lasley Construction.
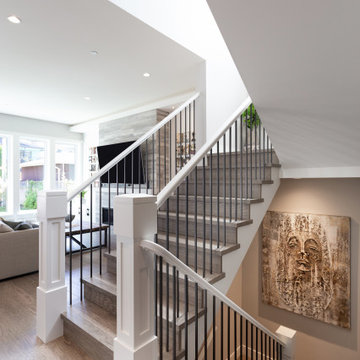
Clay Construction | clayconstruction.ca | 604-560-8727 | Duy Nguyen Photography
Inspiration pour un escalier traditionnel en U de taille moyenne avec des marches en bois, des contremarches en bois, un garde-corps en matériaux mixtes et palier.
Inspiration pour un escalier traditionnel en U de taille moyenne avec des marches en bois, des contremarches en bois, un garde-corps en matériaux mixtes et palier.

This family of 5 was quickly out-growing their 1,220sf ranch home on a beautiful corner lot. Rather than adding a 2nd floor, the decision was made to extend the existing ranch plan into the back yard, adding a new 2-car garage below the new space - for a new total of 2,520sf. With a previous addition of a 1-car garage and a small kitchen removed, a large addition was added for Master Bedroom Suite, a 4th bedroom, hall bath, and a completely remodeled living, dining and new Kitchen, open to large new Family Room. The new lower level includes the new Garage and Mudroom. The existing fireplace and chimney remain - with beautifully exposed brick. The homeowners love contemporary design, and finished the home with a gorgeous mix of color, pattern and materials.
The project was completed in 2011. Unfortunately, 2 years later, they suffered a massive house fire. The house was then rebuilt again, using the same plans and finishes as the original build, adding only a secondary laundry closet on the main level.
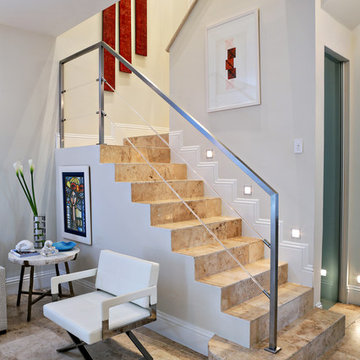
Cette image montre un escalier carrelé design en L de taille moyenne avec des contremarches carrelées et palier.
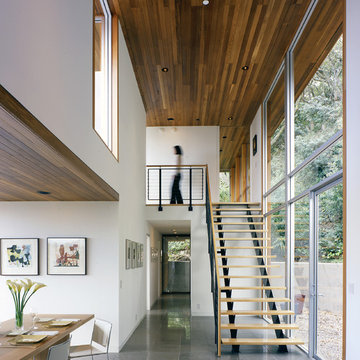
Cesar Rubio
Cette image montre un escalier sans contremarche droit minimaliste de taille moyenne avec des marches en bois et palier.
Cette image montre un escalier sans contremarche droit minimaliste de taille moyenne avec des marches en bois et palier.
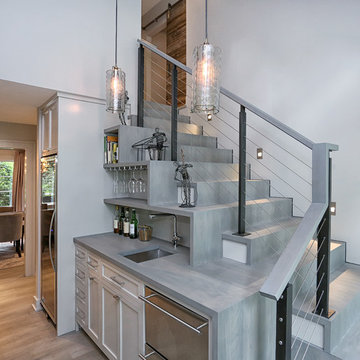
Idée de décoration pour un escalier tradition en L de taille moyenne avec des marches en bois, des contremarches en bois, un garde-corps en câble et palier.
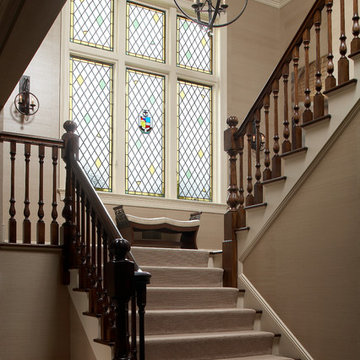
Idée de décoration pour un escalier peint tradition en U de taille moyenne avec des marches en bois et palier.
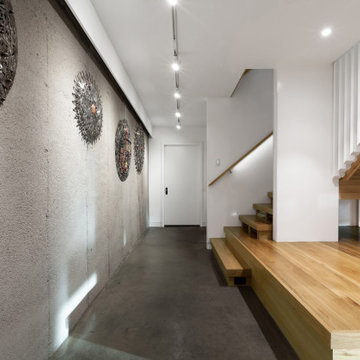
Lower Level build-out includes new 3-level architectural stair with screenwalls that borrow light through the vertical and adjacent spaces - Scandinavian Modern Interior - Indianapolis, IN - Trader's Point - Architect: HAUS | Architecture For Modern Lifestyles - Construction Manager: WERK | Building Modern - Christopher Short + Paul Reynolds - Photo: HAUS | Architecture
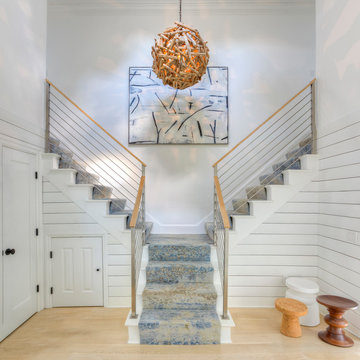
David Lindsay, Advanced Photographix
Réalisation d'un escalier marin en U de taille moyenne avec des marches en moquette, des contremarches en moquette, un garde-corps en câble et palier.
Réalisation d'un escalier marin en U de taille moyenne avec des marches en moquette, des contremarches en moquette, un garde-corps en câble et palier.
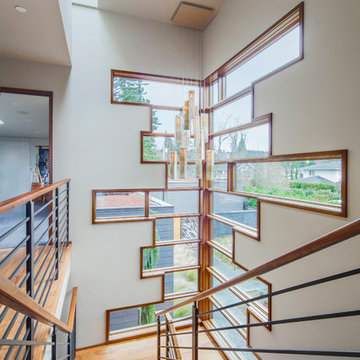
ye-h photography
Exemple d'un escalier tendance en U de taille moyenne avec des marches en bois, des contremarches en bois et palier.
Exemple d'un escalier tendance en U de taille moyenne avec des marches en bois, des contremarches en bois et palier.

TG-Studio tackled the brief to create a light and bright space and make the most of the unusual layout by designing a new central staircase, which links the six half-levels of the building.
A minimalist design with glass balustrades and pale wood treads connects the upper three floors consisting of three bedrooms and two bathrooms with the lower floors dedicated to living, cooking and dining. The staircase was designed as a focal point, one you see from every room in the house. It’s clean, angular lines add a sculptural element, set off by the minimalist interior of the house. The use of glass allows natural light to flood the whole house, a feature that was central to the brief of the Norwegian owner.
Photography: Philip Vile
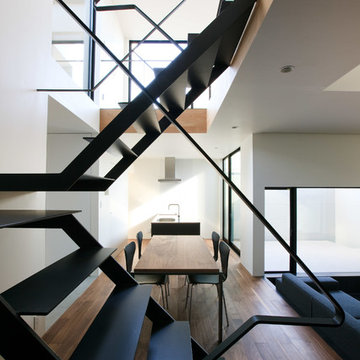
Idées déco pour un escalier sans contremarche moderne en U de taille moyenne avec des marches en métal, un garde-corps en métal, du papier peint et palier.

Foyer in center hall colonial. Wallpaper was removed and a striped paint treatment executed with different sheens of the same color. Wainscoting was added and handrail stained ebony. New geometric runner replaced worn blue carpet.
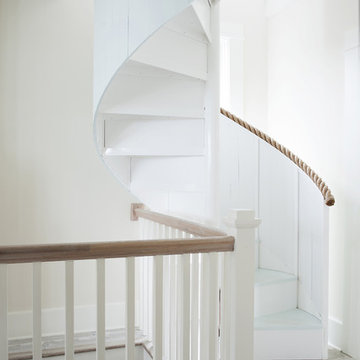
Anthony-Masterson
Cette photo montre un escalier peint hélicoïdal bord de mer de taille moyenne avec des marches en bois peint, un garde-corps en bois et palier.
Cette photo montre un escalier peint hélicoïdal bord de mer de taille moyenne avec des marches en bois peint, un garde-corps en bois et palier.
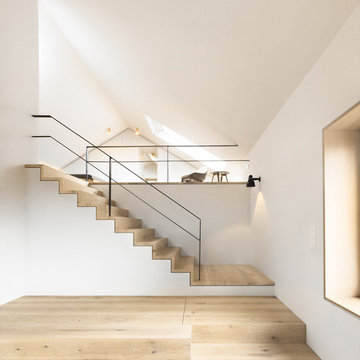
Studio Mierswa-Kluska
Aménagement d'un escalier droit moderne de taille moyenne avec des marches en bois, des contremarches en bois et palier.
Aménagement d'un escalier droit moderne de taille moyenne avec des marches en bois, des contremarches en bois et palier.
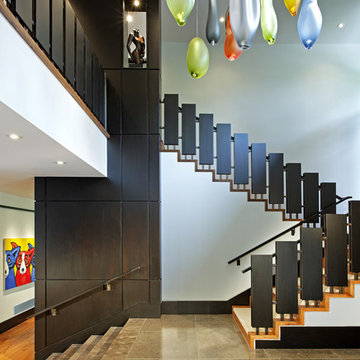
Photographer: David Whittaker
Aménagement d'un escalier contemporain en U de taille moyenne avec des marches en bois, des contremarches en bois et palier.
Aménagement d'un escalier contemporain en U de taille moyenne avec des marches en bois, des contremarches en bois et palier.
Idées déco d'escaliers de taille moyenne avec palier
1