Idées déco d'escaliers de taille moyenne
Trier par :
Budget
Trier par:Populaires du jour
121 - 140 sur 51 268 photos
1 sur 4
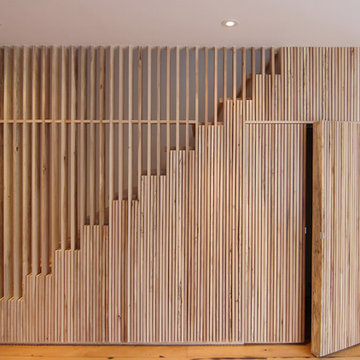
Custom stair with storage below & desk space at side
Inspiration pour un escalier droit minimaliste de taille moyenne avec des marches en bois et des contremarches en bois.
Inspiration pour un escalier droit minimaliste de taille moyenne avec des marches en bois et des contremarches en bois.
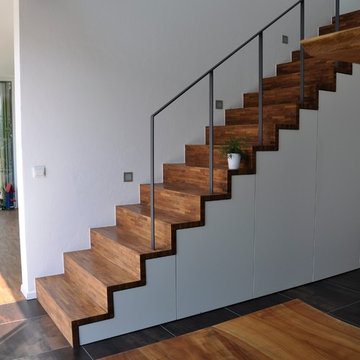
Michael A. Binkert
Réalisation d'un escalier droit design de taille moyenne avec des marches en bois, des contremarches en bois et rangements.
Réalisation d'un escalier droit design de taille moyenne avec des marches en bois, des contremarches en bois et rangements.
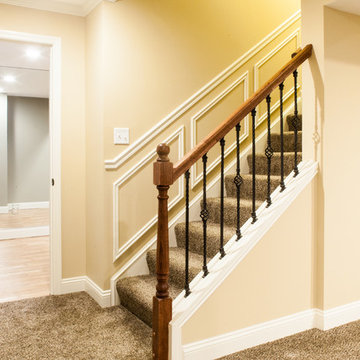
This 3 year old house with a completely unfinished open-plan basement, gets a large u-shaped bar, media room, game area, home gym, full bathroom and storage.
Extensive use of woodwork, stone, tile, lighting and glass transformed this space into a luxuriously useful retreat.
Jason Snyder photography

Atelier MEP
Idée de décoration pour un escalier design en L de taille moyenne avec des marches en bois, des contremarches en métal et rangements.
Idée de décoration pour un escalier design en L de taille moyenne avec des marches en bois, des contremarches en métal et rangements.
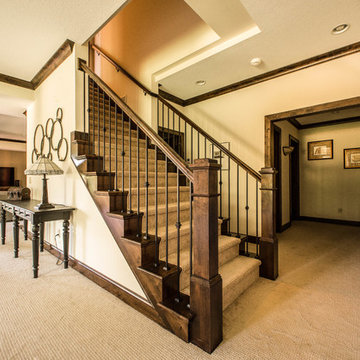
Cette image montre un escalier droit traditionnel de taille moyenne avec des marches en bois et des contremarches en bois.
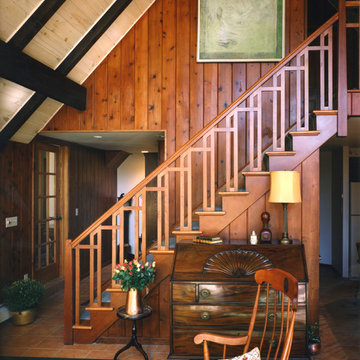
The renovated staircase with beautiful new Arts & Crafts style balusters. Photo Credit: David A. Beckwith
Inspiration pour un escalier droit craftsman de taille moyenne avec des marches en bois, des contremarches en bois et éclairage.
Inspiration pour un escalier droit craftsman de taille moyenne avec des marches en bois, des contremarches en bois et éclairage.
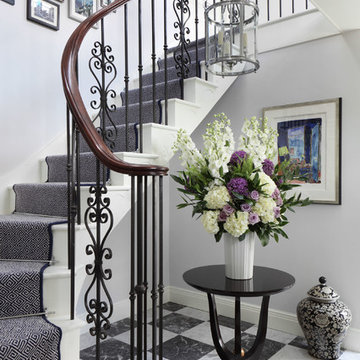
Around a cascade of contemporary lanterns, a bespoke staircase, fashioned from a single piece of wood, sits at the centre of the house leading onto the two floors above.

An used closet under the stairs is transformed into a beautiful and functional chilled wine cellar with a new wrought iron railing for the stairs to tie it all together. Travertine slabs replace carpet on the stairs.
LED lights are installed in the wine cellar for additional ambient lighting that gives the room a soft glow in the evening.
Photos by:
Ryan Wilson
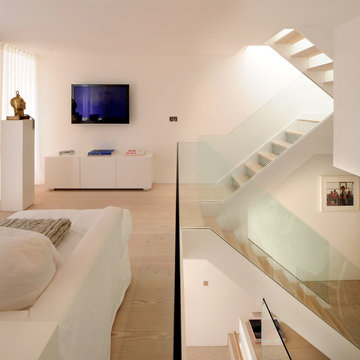
TG-Studio tackled the brief to create a light and bright space and make the most of the unusual layout by designing a new central staircase, which links the six half-levels of the building.
A minimalist design with glass balustrades and pale wood treads connects the upper three floors consisting of three bedrooms and two bathrooms with the lower floors dedicated to living, cooking and dining. The staircase was designed as a focal point, one you see from every room in the house. It’s clean, angular lines add a sculptural element, set off by the minimalist interior of the house. The use of glass allows natural light to flood the whole house, a feature that was central to the brief of the Norwegian owner.
Photography: Philip Vile
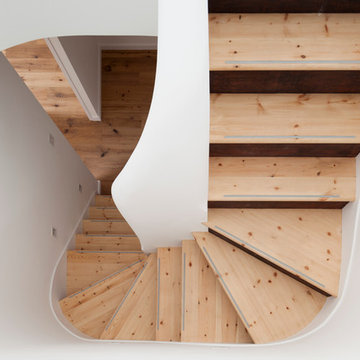
Matt Clayton
Idée de décoration pour un escalier design en U de taille moyenne avec des marches en bois et des contremarches en bois.
Idée de décoration pour un escalier design en U de taille moyenne avec des marches en bois et des contremarches en bois.
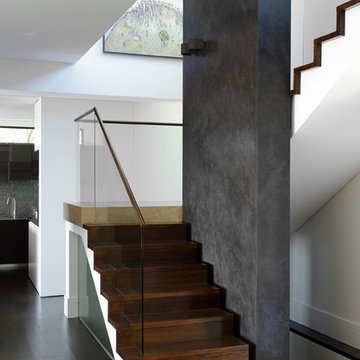
Nicholas Watt
Aménagement d'un escalier contemporain en L de taille moyenne avec des marches en bois, des contremarches en bois et éclairage.
Aménagement d'un escalier contemporain en L de taille moyenne avec des marches en bois, des contremarches en bois et éclairage.
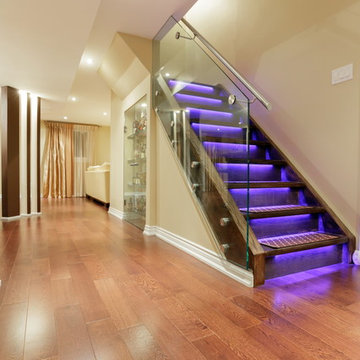
Réalisation d'un escalier droit minimaliste de taille moyenne avec un garde-corps en verre, des marches en bois et des contremarches en bois.
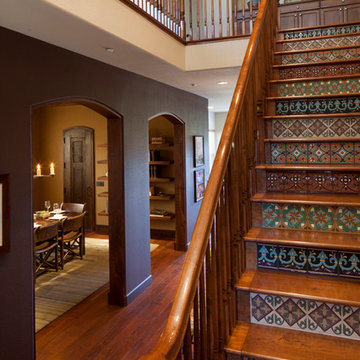
ASID Design Excellence First Place Residential – Best Individual Room (Traditional): This dining room was created by Michael Merrill Design Studio to reflect the client’s desire for having a gracious and warm space based on a Santa Fe aesthetic. We worked closely with her to create the custom staircase she envisioned.
Photos © Paul Dyer Photography
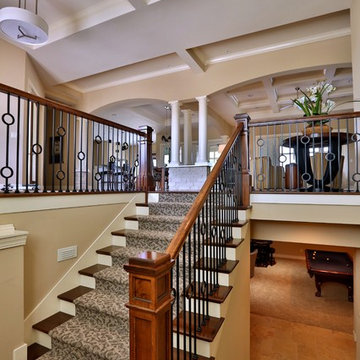
Gina Battaglia, Architect
Myles Beeson, Photographer
Réalisation d'un escalier tradition en U de taille moyenne avec des marches en moquette et des contremarches en bois.
Réalisation d'un escalier tradition en U de taille moyenne avec des marches en moquette et des contremarches en bois.
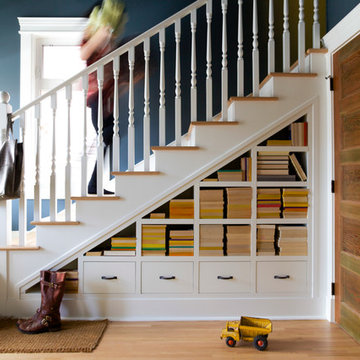
Aménagement d'un escalier classique en L de taille moyenne avec des marches en bois, un garde-corps en bois et rangements.
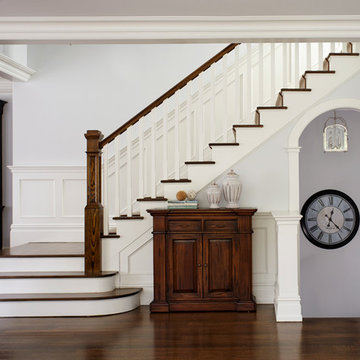
Cette image montre un escalier peint traditionnel en L de taille moyenne avec des marches en bois.
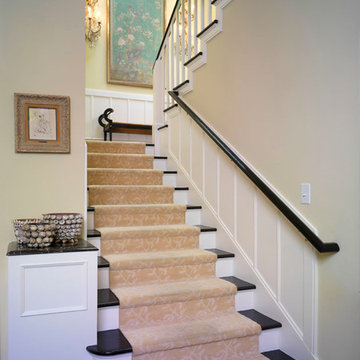
Cette photo montre un escalier peint chic en U de taille moyenne avec des marches en bois.
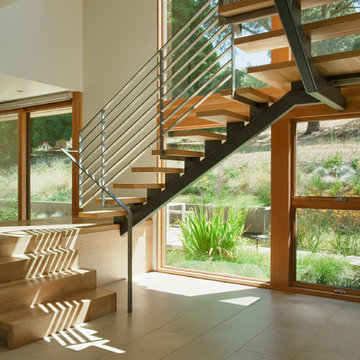
Russell Abraham
Exemple d'un escalier sans contremarche moderne en L de taille moyenne avec des marches en bois.
Exemple d'un escalier sans contremarche moderne en L de taille moyenne avec des marches en bois.
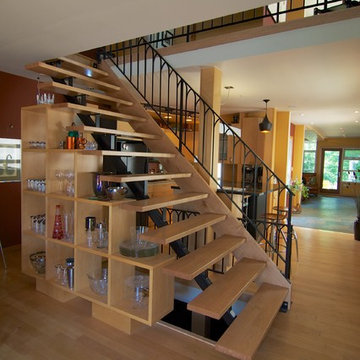
Aménagement d'un escalier sans contremarche droit contemporain de taille moyenne avec des marches en bois et rangements.
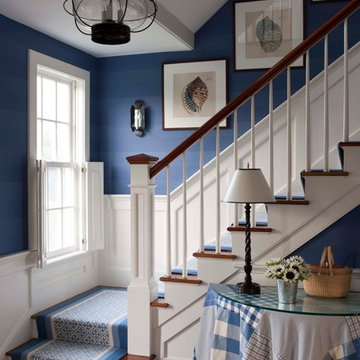
John Bessler Photography
http://www.besslerphoto.com
Interior Design By T. Keller Donovan
Pinemar, Inc.- Philadelphia General Contractor & Home Builder.
Idées déco d'escaliers de taille moyenne
7