Idées déco d'escaliers droits avec un garde-corps en matériaux mixtes
Trier par :
Budget
Trier par:Populaires du jour
1 - 20 sur 2 075 photos
1 sur 3

L’accent a été mis sur une recherche approfondie de matériaux, afin qu’aucun d’entre eux ne prenne le dessus sur l’autre.
La montée d'escalier est traitée en bois, afin d'adoucir l'ambiance et de contraster avec le mur en béton.
De nombreux rangements ont été dissimulés dans les murs afin de laisser les différentes zones dégagées et épurées
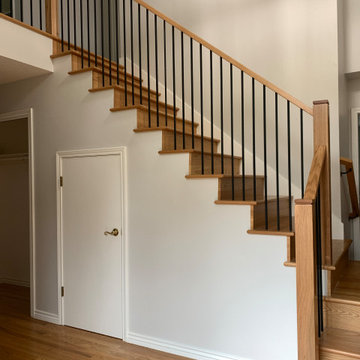
Railing system by Portland Stair. Stair treads by others
Inspiration pour un escalier droit minimaliste de taille moyenne avec des marches en bois, des contremarches en bois et un garde-corps en matériaux mixtes.
Inspiration pour un escalier droit minimaliste de taille moyenne avec des marches en bois, des contremarches en bois et un garde-corps en matériaux mixtes.
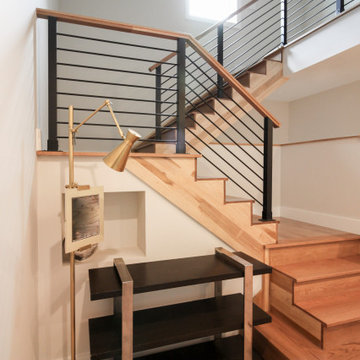
Expansive straight lines define this modern staircase, which features natural/blond hues Hickory steps and stringers that match the linear and smooth hand rail. The stairway's horizontal black rails and symmetrically spaced vertical balusters, allow for plenty of natural light to travel throughout the open stairwell and into the adjacent open areas. CSC 1976-2020 © Century Stair Company ® All rights reserved.
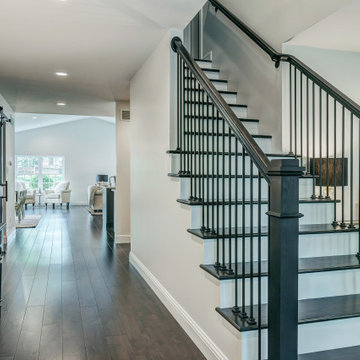
Aménagement d'un grand escalier peint droit classique avec des marches en bois et un garde-corps en matériaux mixtes.
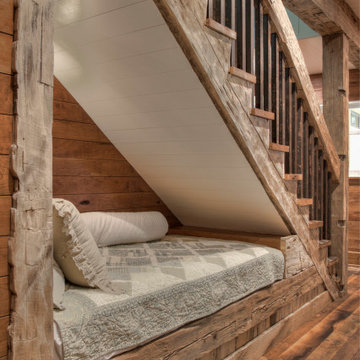
Exemple d'un escalier droit montagne avec un garde-corps en matériaux mixtes.

Brent Rivers Photography
Idée de décoration pour un escalier droit tradition de taille moyenne avec des marches en bois et un garde-corps en matériaux mixtes.
Idée de décoration pour un escalier droit tradition de taille moyenne avec des marches en bois et un garde-corps en matériaux mixtes.
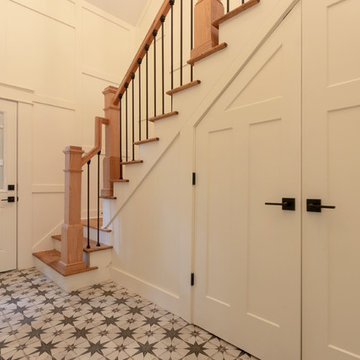
Inspiration pour un escalier peint droit rustique de taille moyenne avec des marches en bois, un garde-corps en matériaux mixtes et rangements.
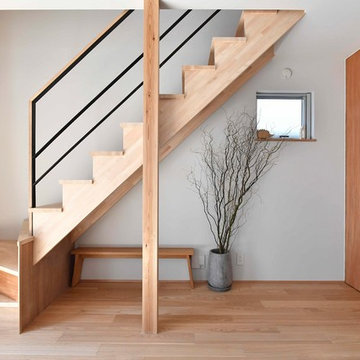
光のさす家
を取り入れるための「ますいい風の工夫」をさせていただきました。
リビングと廊下にすのこ天井を採用し、採光に加えて、家族の気配を感じられる上下階のつながりももたせています。1階玄関と廊下は、天井のすのこ越しに明るい光が降り注ぐ気持ちの良い場所になりました。すのこから漏れる光と影の模様が美しい魅力になっています。
リビングは、すのこを張った天井から、明るい日差しが部屋じゅうに届くように。太陽がリビングのフローリングを温めてくれ、木と太陽のぬくもりを感じられる、ずっと居たいと思う心地よい場所になりました。
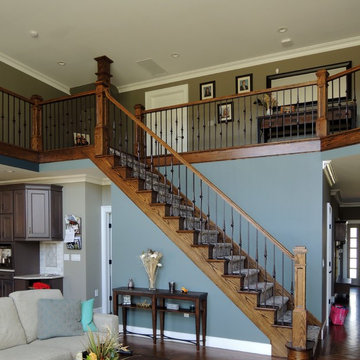
Idées déco pour un grand escalier droit craftsman avec un garde-corps en matériaux mixtes, des marches en bois et des contremarches en bois.
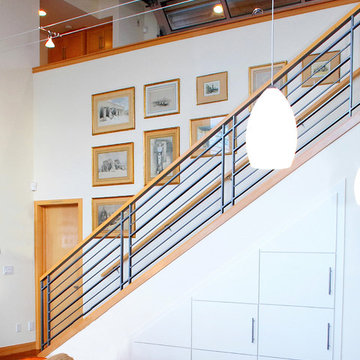
Stair to lower level with storage cabinets below. Photography by Ian Gleadle.
Cette photo montre un escalier droit bord de mer de taille moyenne avec un garde-corps en matériaux mixtes et rangements.
Cette photo montre un escalier droit bord de mer de taille moyenne avec un garde-corps en matériaux mixtes et rangements.

Cette image montre un escalier droit traditionnel de taille moyenne avec des marches en bois, des contremarches en bois, un garde-corps en matériaux mixtes et du lambris.
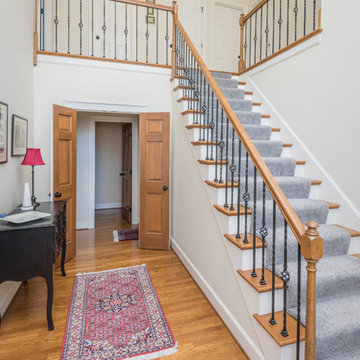
Bill Worley
Cette photo montre un escalier peint droit chic de taille moyenne avec des marches en bois, un garde-corps en matériaux mixtes et éclairage.
Cette photo montre un escalier peint droit chic de taille moyenne avec des marches en bois, un garde-corps en matériaux mixtes et éclairage.
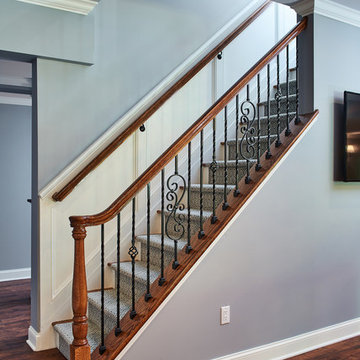
Who says basements have to be boring? This stunning luxury basement finishing in Kinnelon, NJ sets the bar pretty high. With a full wine cellar, beautiful moulding work, a basement bar, a full bath, pool table & full kitchen, these basement ideas were the perfect touch to a great home remodeling.

This Ohana model ATU tiny home is contemporary and sleek, cladded in cedar and metal. The slanted roof and clean straight lines keep this 8x28' tiny home on wheels looking sharp in any location, even enveloped in jungle. Cedar wood siding and metal are the perfect protectant to the elements, which is great because this Ohana model in rainy Pune, Hawaii and also right on the ocean.
A natural mix of wood tones with dark greens and metals keep the theme grounded with an earthiness.
Theres a sliding glass door and also another glass entry door across from it, opening up the center of this otherwise long and narrow runway. The living space is fully equipped with entertainment and comfortable seating with plenty of storage built into the seating. The window nook/ bump-out is also wall-mounted ladder access to the second loft.
The stairs up to the main sleeping loft double as a bookshelf and seamlessly integrate into the very custom kitchen cabinets that house appliances, pull-out pantry, closet space, and drawers (including toe-kick drawers).
A granite countertop slab extends thicker than usual down the front edge and also up the wall and seamlessly cases the windowsill.
The bathroom is clean and polished but not without color! A floating vanity and a floating toilet keep the floor feeling open and created a very easy space to clean! The shower had a glass partition with one side left open- a walk-in shower in a tiny home. The floor is tiled in slate and there are engineered hardwood flooring throughout.
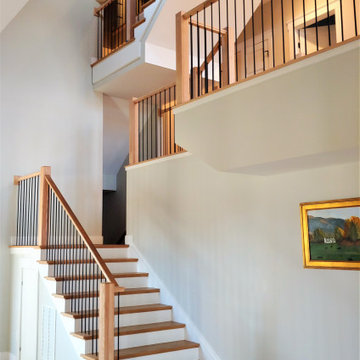
Special care was taken by Century Stair Company to build the architect's and owner's vision of a craftsman style three-level staircase in a bright and airy floor plan with soaring 19'curved/cathedral ceilings and exposed beams. The stairs furnished the rustic living space with warm oak rails and modern vertical black/satin balusters. Century built a freestanding stair and landing between the second and third level to adapt and to maintain the home's livability and comfort. CSC 1976-2023 © Century Stair Company ® All rights reserved.
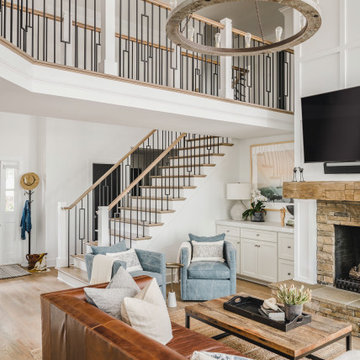
We took advantage of the double volume ceiling height in the living room and added millwork to the stone fireplace, a reclaimed wood beam and a gorgeous, chandelier. The staircase and catwalk formed a large part of the open plan living space. We updated the handrails and spindles with more contemporary square options which transformed the space.
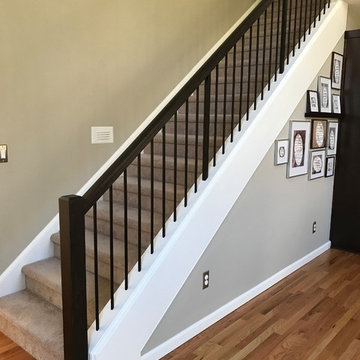
Alder post and railing with metal balusters.
Portland Stair Company
Idées déco pour un escalier droit rétro de taille moyenne avec des marches en moquette, des contremarches en moquette et un garde-corps en matériaux mixtes.
Idées déco pour un escalier droit rétro de taille moyenne avec des marches en moquette, des contremarches en moquette et un garde-corps en matériaux mixtes.
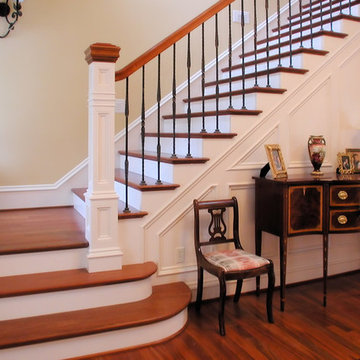
GoManGo Photography
Idée de décoration pour un grand escalier peint droit tradition avec des marches en bois, un garde-corps en matériaux mixtes et éclairage.
Idée de décoration pour un grand escalier peint droit tradition avec des marches en bois, un garde-corps en matériaux mixtes et éclairage.
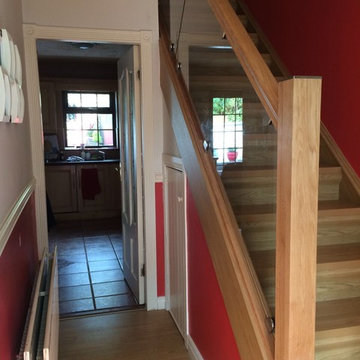
Existing stair carpet removed. Supply and installation PORTAS maintenance free high pressure laminate oak steps. New maintenance free oak veneer finish on side stringers. Supply & installation of solid oak newel posts, handrail & baserail with 10mm clear toughened glass panels.
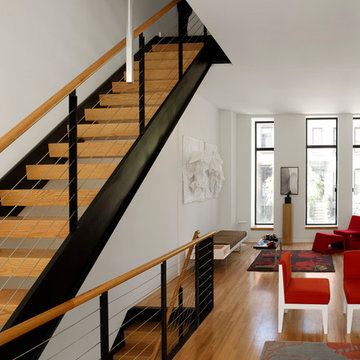
Aménagement d'un escalier sans contremarche droit contemporain de taille moyenne avec des marches en bois et un garde-corps en matériaux mixtes.
Idées déco d'escaliers droits avec un garde-corps en matériaux mixtes
1