Idées déco d'escaliers droits avec un mur en parement de brique
Trier par :
Budget
Trier par:Populaires du jour
1 - 20 sur 120 photos
1 sur 3
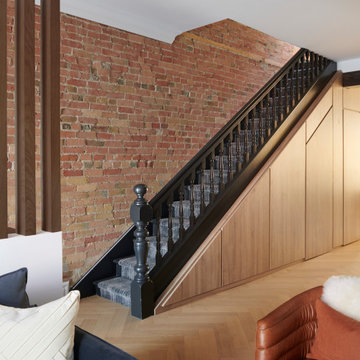
Idées déco pour un petit escalier droit contemporain avec des marches en moquette, des contremarches en moquette, un garde-corps en bois et un mur en parement de brique.
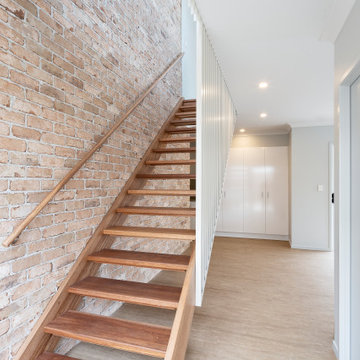
Idées déco pour un grand escalier droit bord de mer avec des marches en bois, des contremarches en bois, un garde-corps en bois et un mur en parement de brique.

Tucked away in a row of terraced houses in Stoke Newington, this Victorian home has been renovated into a contemporary modernised property with numerous architectural glazing features to maximise natural light and give the appearance of greater internal space. 21st-Century living dictates bright sociable spaces that are more compatible with modern family life. A combination of different window features plus a few neat architectural tricks visually connect the numerous spaces…
A contemporary glazed roof over the rebuilt side extension on the lower ground floor floods the interior of the property with glorious natural light. A large angled rooflight over the stairway is bonded to the end of the flat glass rooflights over the side extension. This provides a seamless transition as you move through the different levels of the property and directs the eye downwards into extended areas making the room feel much bigger. The SUNFLEX bifold doors at the rear of the kitchen leading into the garden link the internal and external spaces extremely well. More lovely light cascades in through the doors, whether they are open or shut. A cute window seat makes for a fabulous personal space to be able to enjoy the outside views within the comfort of the home too.
A frameless glass balustrade descending the stairwell permits the passage of light through the property and whilst it provides a necessary partition to separate the areas, it removes any visual obstruction between them so they still feel unified. The clever use of space and adaption of flooring levels has significantly transformed the property, making it an extremely desirable home with fantastic living areas. No wonder it sold for nearly two million recently!
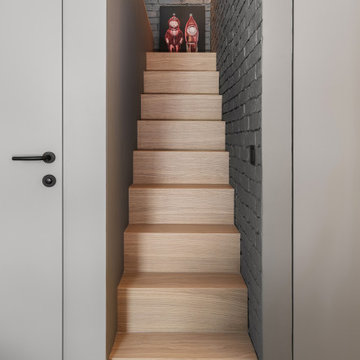
Cette photo montre un petit escalier droit tendance avec des marches en bois, des contremarches en bois et un mur en parement de brique.

Idée de décoration pour un petit escalier droit design avec des marches en bois, des contremarches en bois, un garde-corps en métal et un mur en parement de brique.

This family of 5 was quickly out-growing their 1,220sf ranch home on a beautiful corner lot. Rather than adding a 2nd floor, the decision was made to extend the existing ranch plan into the back yard, adding a new 2-car garage below the new space - for a new total of 2,520sf. With a previous addition of a 1-car garage and a small kitchen removed, a large addition was added for Master Bedroom Suite, a 4th bedroom, hall bath, and a completely remodeled living, dining and new Kitchen, open to large new Family Room. The new lower level includes the new Garage and Mudroom. The existing fireplace and chimney remain - with beautifully exposed brick. The homeowners love contemporary design, and finished the home with a gorgeous mix of color, pattern and materials.
The project was completed in 2011. Unfortunately, 2 years later, they suffered a massive house fire. The house was then rebuilt again, using the same plans and finishes as the original build, adding only a secondary laundry closet on the main level.

Verfugte Treppen mit Edelstahl Geländer.
Idée de décoration pour un escalier droit chalet de taille moyenne avec des marches en bois, des contremarches en bois, un garde-corps en métal et un mur en parement de brique.
Idée de décoration pour un escalier droit chalet de taille moyenne avec des marches en bois, des contremarches en bois, un garde-corps en métal et un mur en parement de brique.
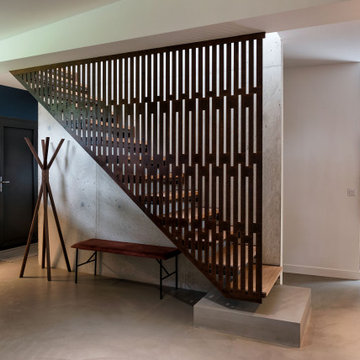
Maison contemporaine avec bardage bois ouverte sur la nature
Idées déco pour un escalier sans contremarche droit contemporain de taille moyenne avec des marches en bois, un garde-corps en métal, un mur en parement de brique et rangements.
Idées déco pour un escalier sans contremarche droit contemporain de taille moyenne avec des marches en bois, un garde-corps en métal, un mur en parement de brique et rangements.

Escalera metálica abierta a la doble altura que comunica la planta baja con el altillo. Las tabicas huecas dan ligereza a la escalera.
Réalisation d'un petit escalier sans contremarche droit méditerranéen avec des marches en bois, un garde-corps en matériaux mixtes et un mur en parement de brique.
Réalisation d'un petit escalier sans contremarche droit méditerranéen avec des marches en bois, un garde-corps en matériaux mixtes et un mur en parement de brique.
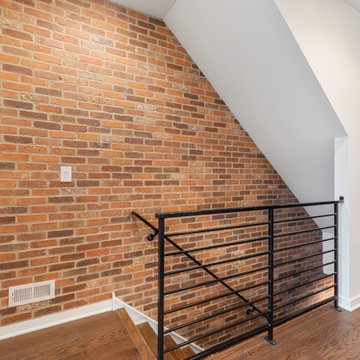
Aménagement d'un escalier droit contemporain de taille moyenne avec des marches en bois, des contremarches en bois, un garde-corps en métal et un mur en parement de brique.

Inspiration pour un escalier sans contremarche droit design avec des marches en bois, un garde-corps en métal et un mur en parement de brique.
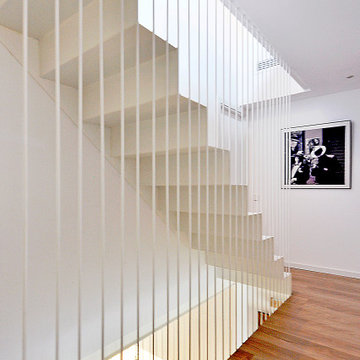
Cette image montre un grand escalier droit minimaliste avec des marches en métal, des contremarches en métal, un garde-corps en métal et un mur en parement de brique.

Inspiration pour un escalier sans contremarche droit minimaliste de taille moyenne avec des marches en bois, un garde-corps en métal et un mur en parement de brique.

Exemple d'un escalier droit moderne de taille moyenne avec des marches en bois, un garde-corps en métal et un mur en parement de brique.
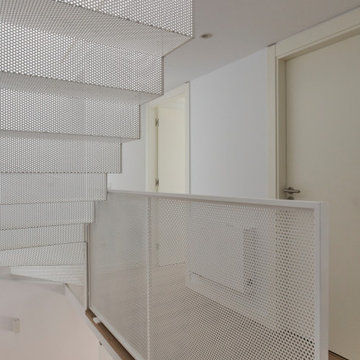
Réalisation d'un escalier carrelé droit méditerranéen avec des contremarches en bois, un garde-corps en métal et un mur en parement de brique.
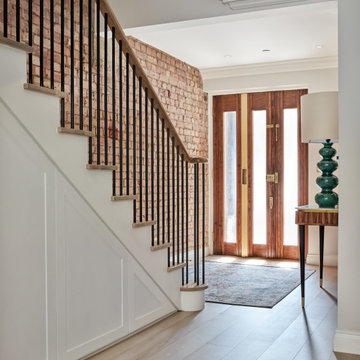
Idées déco pour un escalier droit classique de taille moyenne avec des marches en bois, un garde-corps en métal et un mur en parement de brique.
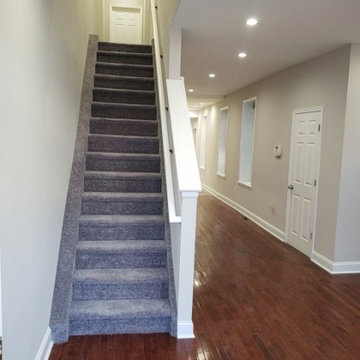
Exemple d'un escalier droit chic de taille moyenne avec des marches en moquette, des contremarches en moquette, un garde-corps en bois et un mur en parement de brique.
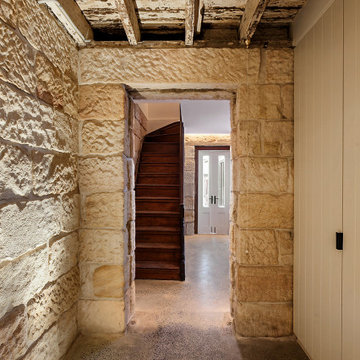
This project included conservation and interior design works to this 1840s terrace house in Millers Point. The house is state heritage listed but is also located within a heritage conservation area.
Prior to the works, the house had lost a lot of the original character. The basement sandstone walls were covered in cement render, cove cornices and other cheap and poorly thought out finishes had been applied throughout. A lot of restoration and conservation works were carried out but in a thoughtful way so as to avoid faux applications within the dwelling. Works to the house included a new kitchen and reconfiguration of the basement level to allow an internal bathroom and laundry. The dining room was carefully designed to include hidden lighting to illuminate the sandstone walls which were carefully exposed by hand by removing the cement render. Layers of paint were also removed to restore the hardwood details throughout the house. A new polished concrete slab was installed.
Sarah Blacker - Architect
Anneke Hill - Photographer
Liebke Projects - Licenced Builder
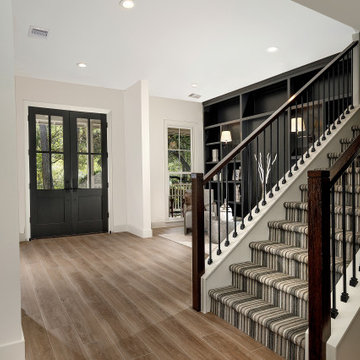
This home's entryway is complete with a dark front door paired with matching built-in bookshelves and a seating area. The striped stairway adds a fun textural element to the space.
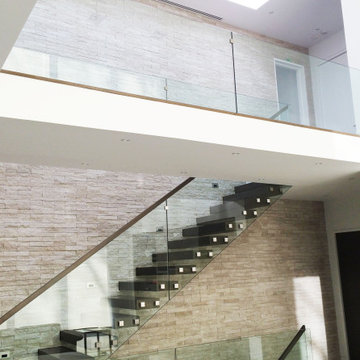
Réalisation d'un escalier droit minimaliste avec des marches en bois, des contremarches en verre, un garde-corps en bois et un mur en parement de brique.
Idées déco d'escaliers droits avec un mur en parement de brique
1