Idées déco d'escaliers droits bleus
Trier par :
Budget
Trier par:Populaires du jour
1 - 20 sur 335 photos
1 sur 3

Kimberly Gavin
Inspiration pour un escalier droit design avec des marches en bois et des contremarches en métal.
Inspiration pour un escalier droit design avec des marches en bois et des contremarches en métal.

Cette photo montre un escalier droit chic de taille moyenne avec des marches en moquette, un garde-corps en métal, du lambris de bois et rangements.
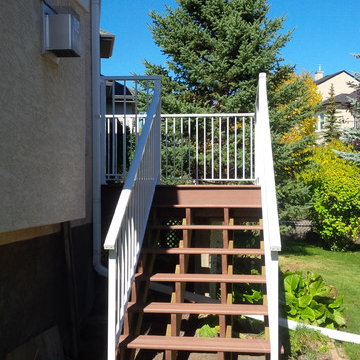
Réalisation d'un escalier sans contremarche droit design de taille moyenne avec des marches en bois.
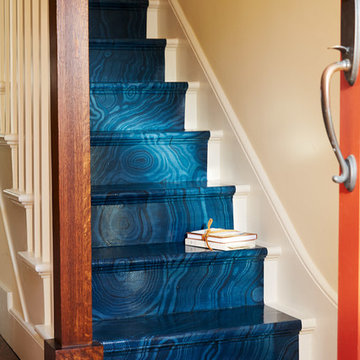
Idées déco pour un escalier peint droit éclectique de taille moyenne avec des marches en bois peint et un garde-corps en bois.

Contemporary Staircase
Idée de décoration pour un très grand escalier droit design avec des marches en bois, des contremarches en métal et un téléviseur en dessous.
Idée de décoration pour un très grand escalier droit design avec des marches en bois, des contremarches en métal et un téléviseur en dessous.
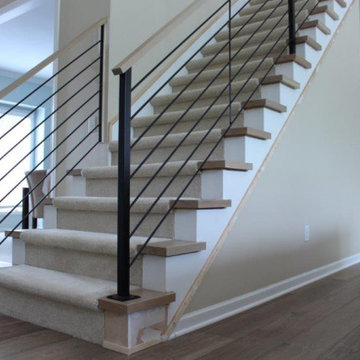
A simple modern metal horizontal rail with a wood topper accents a contemporary living room.
Request a quote for this at www.glmetalfab.com and select Add to Quote, or save on Pinterest.
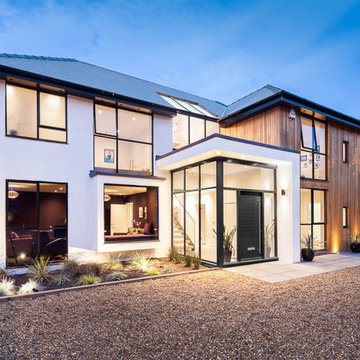
Stair can just be seen behind the glass entrance
Cette photo montre un escalier droit moderne de taille moyenne avec des marches en bois, des contremarches en bois et un garde-corps en verre.
Cette photo montre un escalier droit moderne de taille moyenne avec des marches en bois, des contremarches en bois et un garde-corps en verre.

Tom Ackner
Idée de décoration pour un escalier droit marin de taille moyenne avec du lambris.
Idée de décoration pour un escalier droit marin de taille moyenne avec du lambris.
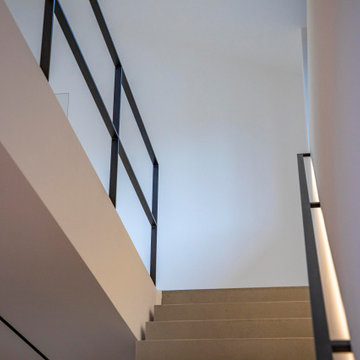
Foto: Michael Voit, Nußdorf
Exemple d'un escalier droit tendance en béton avec des contremarches en béton et un garde-corps en métal.
Exemple d'un escalier droit tendance en béton avec des contremarches en béton et un garde-corps en métal.
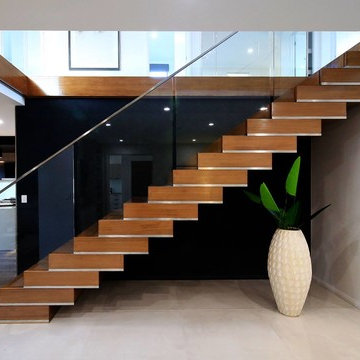
Exemple d'un escalier droit tendance avec des marches en bois, des contremarches en bois et un garde-corps en verre.
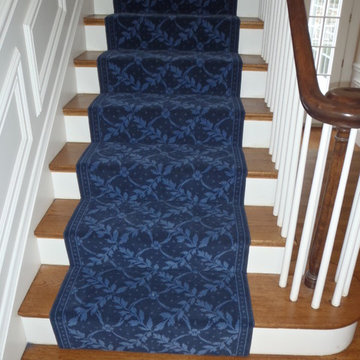
Custom Wilton Stair Carpet by K. Powers & Company
Idée de décoration pour un escalier droit tradition de taille moyenne avec des marches en moquette et des contremarches en moquette.
Idée de décoration pour un escalier droit tradition de taille moyenne avec des marches en moquette et des contremarches en moquette.

The existing staircase that led from the lower ground to the upper ground floor, was removed and replaced with a new, feature open tread glass and steel staircase towards the back of the house, thereby maximising the lower ground floor space. All of the internal walls on this floor were removed and in doing so created an expansive and welcoming space.
Due to its’ lack of natural daylight this floor worked extremely well as a Living / TV room. The new open timber tread, steel stringer with glass balustrade staircase was designed to sit easily within the existing building and to complement the original 1970’s spiral staircase.
Because this space was going to be a hard working area, it was designed with a rugged semi industrial feel. Underfloor heating was installed and the floor was tiled with a large format Mutina tile in dark khaki with an embossed design. This was complemented by a distressed painted brick effect wallpaper on the back wall which received no direct light and thus the wallpaper worked extremely well, really giving the impression of a painted brick wall.
The furniture specified was bright and colourful, as a counterpoint to the walls and floor. The palette was burnt orange, yellow and dark woods with industrial metals. Furniture pieces included a metallic, distressed sideboard and desk, a burnt orange sofa, yellow Hans J Wegner Papa Bear armchair, and a large black and white zig zag patterned rug.
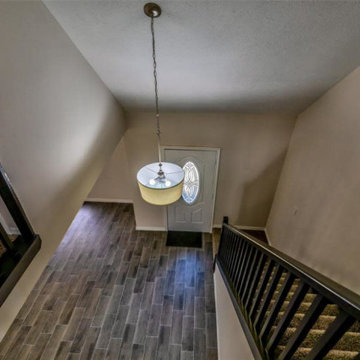
Idées déco pour un escalier droit classique avec des marches en moquette, des contremarches en moquette et un garde-corps en bois.
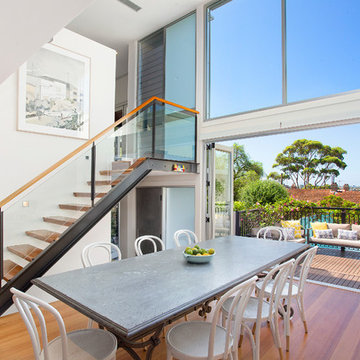
Pilcher Residential
Idée de décoration pour un escalier sans contremarche droit design avec des marches en bois et un garde-corps en verre.
Idée de décoration pour un escalier sans contremarche droit design avec des marches en bois et un garde-corps en verre.
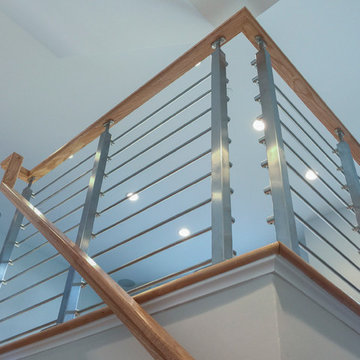
The modern staircase in this 4 level elegant townhouse allows light to disperse nicely inside the spacious open floor plan. The balustrade’s design elements (fusion of metal and wood) that owners chose to compliment their gleaming hardwood floors and stunning kitchen, not only adds a sleek and solid physical dimension, it also makes this vertical space a very attractive focal point that invites them and their guests to go up and down their beautifully decorated home. Also featured in this home is a sophisticated 20ft long sliding glass cabinet with walnut casework and stainless steel accents crafted by The Proper Carpenter; http://www.thepropercarpenter.com. With a growing team of creative designers, skilled craftsmen, and latest technology, Century Stair Company continues building strong relationships with Washington DC top builders and architectural firms.CSC 1976-2020 © Century Stair Company ® All rights reserved.

Cette photo montre un escalier droit moderne de taille moyenne avec des marches en bois, des contremarches en bois et un garde-corps en verre.
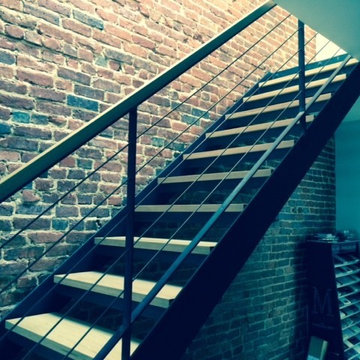
Adam Curtis
Idée de décoration pour un petit escalier droit design avec des marches en bois et des contremarches en métal.
Idée de décoration pour un petit escalier droit design avec des marches en bois et des contremarches en métal.
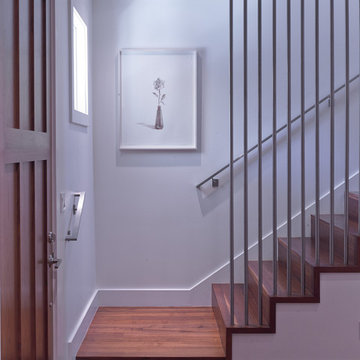
Entry Stair Photo.
"Business in the Front, Party in the Back"
This project provided Mark with the opportunity to revisit a project from the first year of his practice. Our clients were the third owners since Mark first worked on this house in 1987. The original project had consisted of a small addition to the rear of an existing single-story (over garage) house. The new owners wanted to completely remodel the house and add two floors. In addition they wanted it to be MODERN. This was a perfect fit for where the firm had evolved to over the years, but the neighbors weren't having it. The neighbors were very organized and didn’t like the idea of a large modern structure in what was a mostly traditional block. We were able to work with the neighbors to agree to a design that was Craftsman on the front and modern on the interior and rear. Because of this dichotomy, we sometimes refer to this as the "Mullet House". We were able to minimize the apparent height of the facade by hiding the top floor behind a dormered roof. Unique features of this house include a stunning roof deck with glass guardrails, a custom stair with a zigzag edge and a guardrail composed of vertical stainless steel tubes and an asymmetrical fireplace composition.
Photo by Michael David Rose
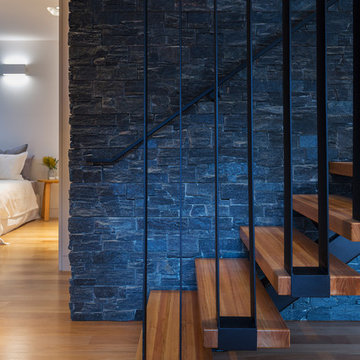
H Creations, Adam McGrath
Réalisation d'un escalier sans contremarche droit design avec des marches en bois.
Réalisation d'un escalier sans contremarche droit design avec des marches en bois.
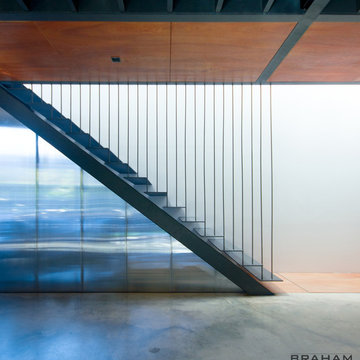
Benjamin Braham
Aménagement d'un escalier sans contremarche droit contemporain avec des marches en métal et un garde-corps en câble.
Aménagement d'un escalier sans contremarche droit contemporain avec des marches en métal et un garde-corps en câble.
Idées déco d'escaliers droits bleus
1