Idées déco d'escaliers droits campagne
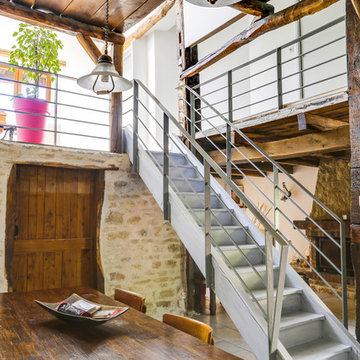
Conceptions des gardes corps métalliques. Auparavant, les gardes corps de l'escalier et des paliers étaient en bois, avec des montants verticaux assez larges et de couleur foncée, cela obscurcissait la pièce. Le bois et le metal se marie très bien et donne de la modernité à l'ensemble.
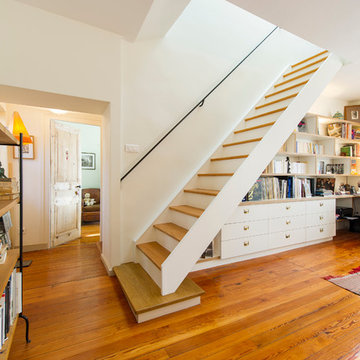
Pascal Simonin
Idée de décoration pour un escalier peint droit champêtre de taille moyenne avec des marches en bois et rangements.
Idée de décoration pour un escalier peint droit champêtre de taille moyenne avec des marches en bois et rangements.

Renovated staircase including stained treads, new metal railing, and windowpane plaid staircase runner. Photo by Emily Kennedy Photography.
Réalisation d'un escalier droit champêtre avec des marches en moquette, des contremarches en moquette et un garde-corps en métal.
Réalisation d'un escalier droit champêtre avec des marches en moquette, des contremarches en moquette et un garde-corps en métal.
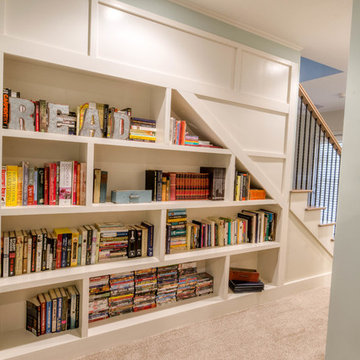
Take it Digital
Exemple d'un escalier droit nature avec des marches en bois et des contremarches en bois.
Exemple d'un escalier droit nature avec des marches en bois et des contremarches en bois.
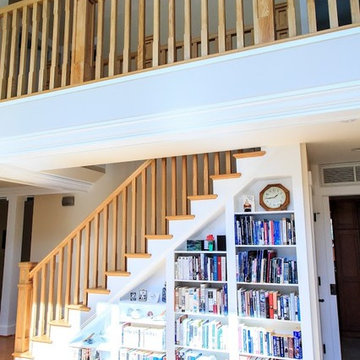
Bookcases sperate dining room from stairs to lower level
Aménagement d'un escalier droit campagne de taille moyenne avec des marches en bois et des contremarches en bois.
Aménagement d'un escalier droit campagne de taille moyenne avec des marches en bois et des contremarches en bois.

Lee Manning Photography
Réalisation d'un escalier peint droit champêtre de taille moyenne avec des marches en bois et rangements.
Réalisation d'un escalier peint droit champêtre de taille moyenne avec des marches en bois et rangements.
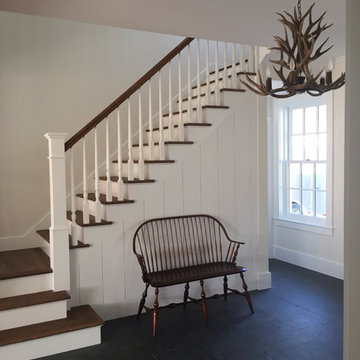
Inspiration pour un escalier peint droit rustique de taille moyenne avec des marches en bois.
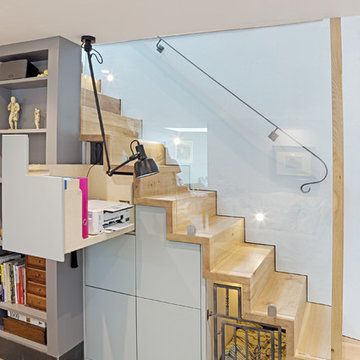
Exemple d'un escalier droit nature avec des marches en bois, des contremarches en bois, un garde-corps en verre et éclairage.
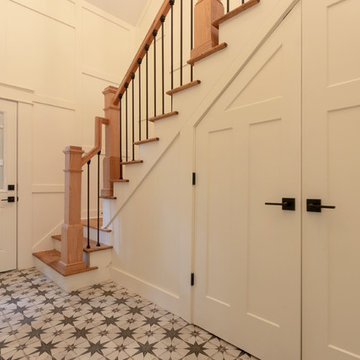
Inspiration pour un escalier peint droit rustique de taille moyenne avec des marches en bois, un garde-corps en matériaux mixtes et rangements.

This beautiful showcase home offers a blend of crisp, uncomplicated modern lines and a touch of farmhouse architectural details. The 5,100 square feet single level home with 5 bedrooms, 3 ½ baths with a large vaulted bonus room over the garage is delightfully welcoming.
For more photos of this project visit our website: https://wendyobrienid.com.
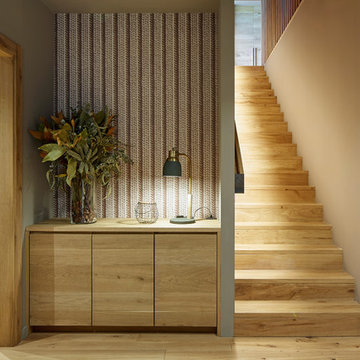
Cette photo montre un escalier droit nature de taille moyenne avec des marches en bois, des contremarches en bois et un garde-corps en bois.
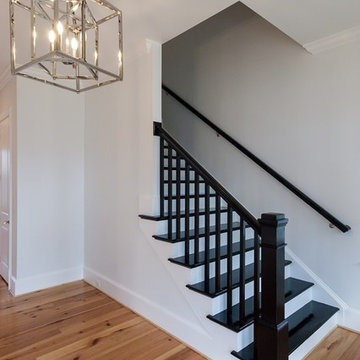
Aménagement d'un escalier peint droit campagne avec des marches en bois peint et un garde-corps en bois.
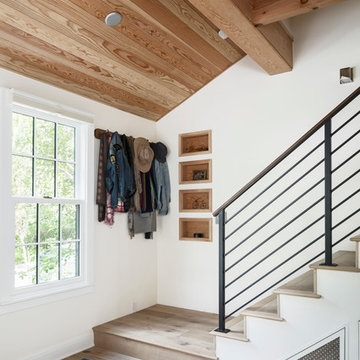
Exemple d'un escalier droit nature avec des marches en bois, des contremarches en bois et un garde-corps en métal.
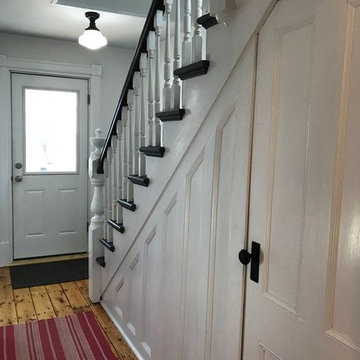
Everything! Completely renovated 1890 home...Classic charm with modern amenities. New kitchen including all new stainless appliances, master bathroom, 1/2 bath. Refinished flooring throughout. New furnace, new plumbing and electrical panel box. All new paint interior and exterior.
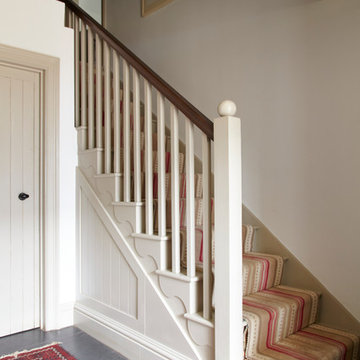
Inspiration pour un escalier peint droit rustique avec des marches en bois peint.
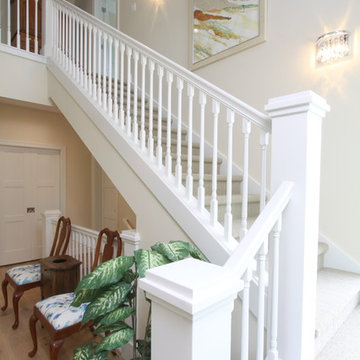
Function meets fashion in this relaxing retreat inspired by turn-of-the-century cottages. Perfect for a lot with limited space or a water view, this delightful design packs ample living into an open floor plan spread out on three levels. Elements of classic farmhouses and Craftsman-style bungalows can be seen in the updated exterior, which boasts shingles, porch columns, and decorative venting and windows. Inside, a covered front porch leads into an entry with a charming window seat and to the centrally located 17 by 12-foot kitchen. Nearby is an 11 by 15-foot dining and a picturesque outdoor patio. On the right side of the more than 1,500-square-foot main level is the 14 by 18-foot living room with a gas fireplace and access to the adjacent covered patio where you can enjoy the changing seasons. Also featured is a convenient mud room and laundry near the 700-square-foot garage, a large master suite and a handy home management center off the dining and living room. Upstairs, another approximately 1,400 square feet include two family bedrooms and baths, a 15 by 14-foot loft dedicated to music, and another area designed for crafts and sewing. Other hobbies and entertaining aren’t excluded in the lower level, where you can enjoy the billiards or games area, a large family room for relaxing, a guest bedroom, exercise area and bath.
Photographers: Ashley Avila Photography
Pat Chambers
Builder: Bouwkamp Builders, Inc.
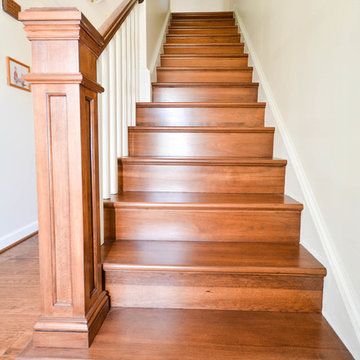
After removing the existing carpeting and installing the hickory flooring, we fabricated custom made hickory stair treads, risers and custom designed newel post and custom installed.
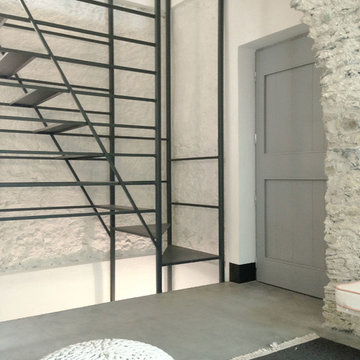
Aménagement d'un petit escalier sans contremarche droit campagne avec des marches en métal.
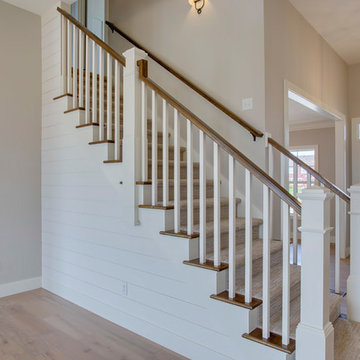
The centerpiece of the living area in this new Cherrydale home by Nelson Builders is a shiplap clad staircase, serving as the focal point of the room.
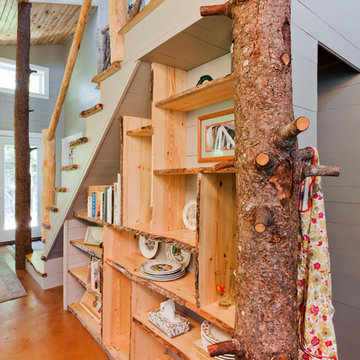
Gilbertson Photography
Inspiration pour un escalier droit rustique avec des marches en bois et rangements.
Inspiration pour un escalier droit rustique avec des marches en bois et rangements.
Idées déco d'escaliers droits campagne
1