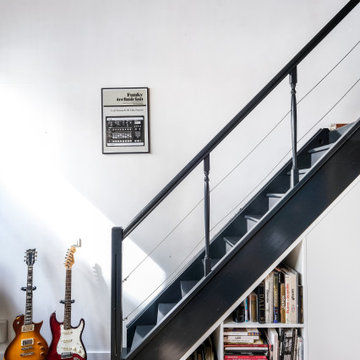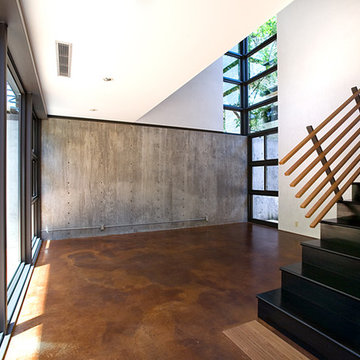Idées déco d'escaliers droits industriels
Trier par :
Budget
Trier par:Populaires du jour
1 - 20 sur 730 photos
1 sur 3
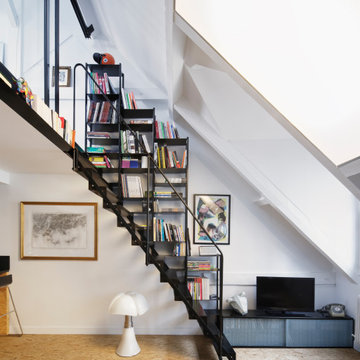
Idées déco pour un petit escalier sans contremarche droit industriel avec des marches en métal et un garde-corps en métal.
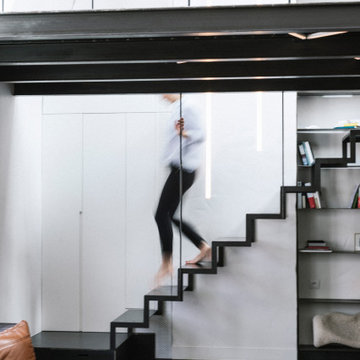
Aménagement d'un escalier sans contremarche droit industriel avec des marches en métal.
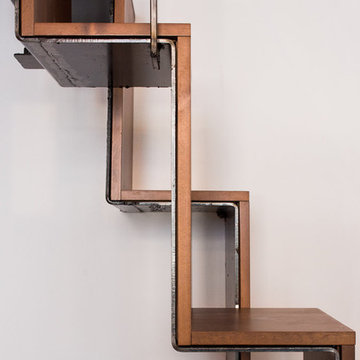
Fotografías: Javier Orive
Réalisation d'un escalier droit urbain de taille moyenne avec des marches en bois, des contremarches en bois et un garde-corps en métal.
Réalisation d'un escalier droit urbain de taille moyenne avec des marches en bois, des contremarches en bois et un garde-corps en métal.
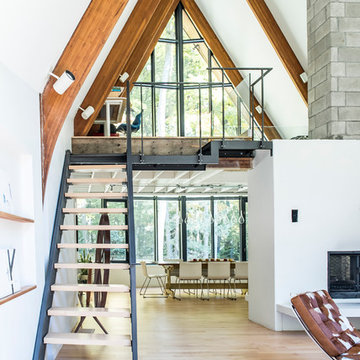
A mid-century a-frame is given new life through an exterior and interior renovation
Exemple d'un escalier sans contremarche droit industriel avec des marches en bois.
Exemple d'un escalier sans contremarche droit industriel avec des marches en bois.
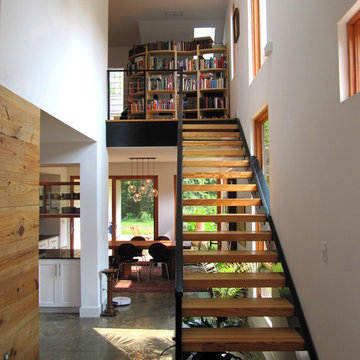
Inspiration pour un petit escalier sans contremarche droit urbain avec des marches en bois et palier.
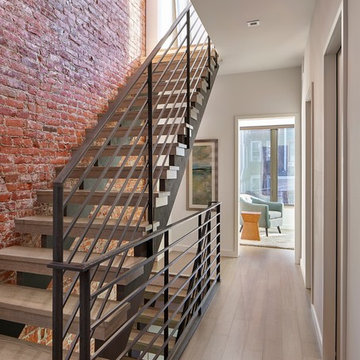
Aménagement d'un escalier sans contremarche droit industriel de taille moyenne avec des marches en bois et un garde-corps en métal.
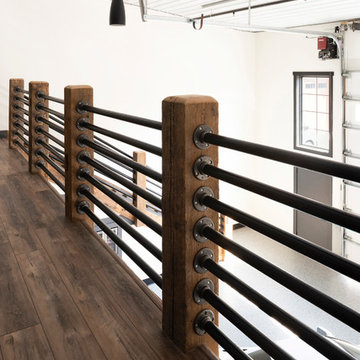
Inspiration pour un escalier droit urbain de taille moyenne avec des contremarches en bois et un garde-corps en métal.
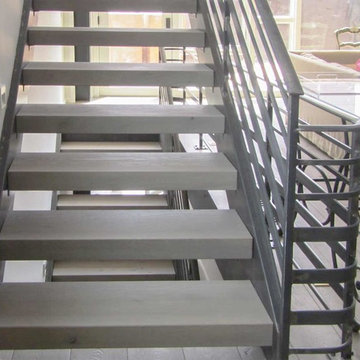
Light grey stair treads and dark gray metal railings lead through and around this home, spiraling up into a second level and a cantilevered living area that projects into the main space. Century Stair designed, manufactured and installed the staircase to complement the existing structural steel beams, materials selected by the clients to renovate flooring, furniture, appliances, and paint selections. We were able to create a staircase solution that was not merely for circulation throughout the home, but pieces of art to match the clients existing decor and an open interior design. CSC 1976-2020 © Century Stair Company ® All rights reserved.
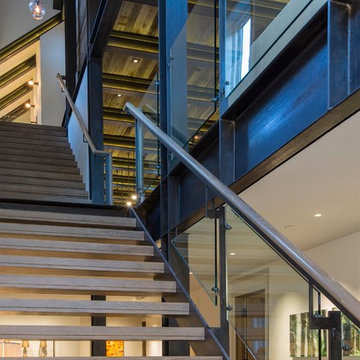
Exemple d'un escalier droit industriel de taille moyenne avec des marches en bois et des contremarches en métal.
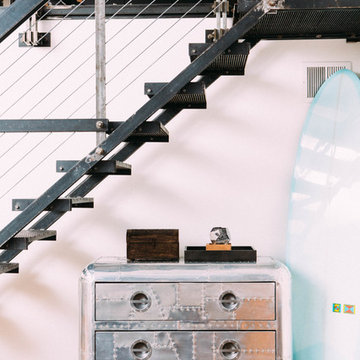
Ashley Batz
Cette photo montre un escalier sans contremarche droit industriel de taille moyenne avec des marches en métal.
Cette photo montre un escalier sans contremarche droit industriel de taille moyenne avec des marches en métal.
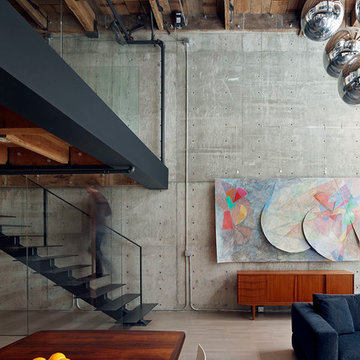
Bruce Damonte
Réalisation d'un petit escalier sans contremarche droit urbain avec des marches en métal et un garde-corps en métal.
Réalisation d'un petit escalier sans contremarche droit urbain avec des marches en métal et un garde-corps en métal.
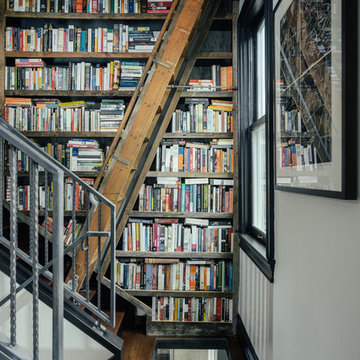
Brett Mountain
Cette image montre un escalier sans contremarche droit urbain avec des marches en bois.
Cette image montre un escalier sans contremarche droit urbain avec des marches en bois.
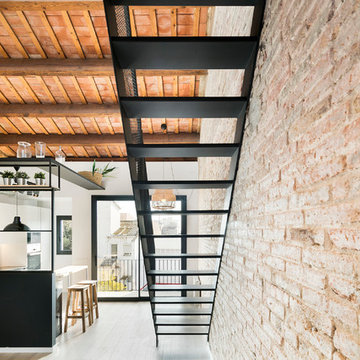
David MUSER
Idées déco pour un petit escalier sans contremarche droit industriel avec des marches en métal.
Idées déco pour un petit escalier sans contremarche droit industriel avec des marches en métal.
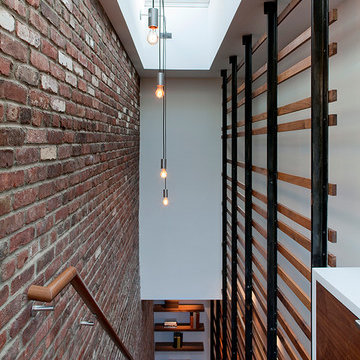
Anastasia Amelchakova w/ A+I design, photography by Magda Biernat
Réalisation d'un grand escalier sans contremarche droit urbain avec des marches en bois.
Réalisation d'un grand escalier sans contremarche droit urbain avec des marches en bois.
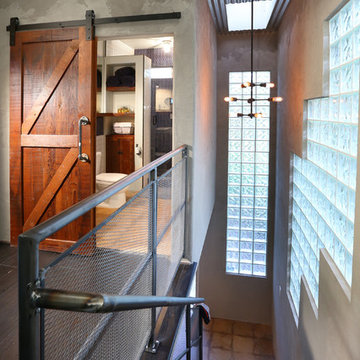
Full Home Renovation and Addition. Industrial Artist Style.
We removed most of the walls in the existing house and create a bridge to the addition over the detached garage. We created an very open floor plan which is industrial and cozy. Both bathrooms and the first floor have cement floors with a specialty stain, and a radiant heat system. We installed a custom kitchen, custom barn doors, custom furniture, all new windows and exterior doors. We loved the rawness of the beams and added corrugated tin in a few areas to the ceiling. We applied American Clay to many walls, and installed metal stairs. This was a fun project and we had a blast!
Tom Queally Photography
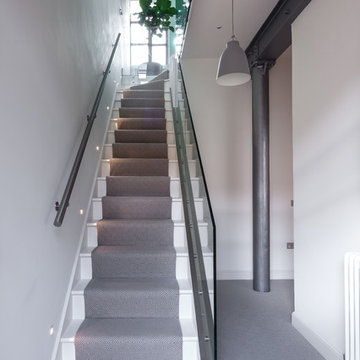
Simon Maxwell
Idée de décoration pour un escalier peint droit urbain avec des marches en bois peint.
Idée de décoration pour un escalier peint droit urbain avec des marches en bois peint.
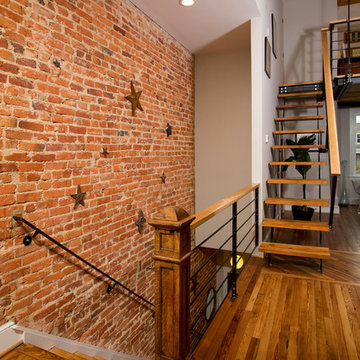
Greg Hadley
Cette photo montre un escalier sans contremarche droit industriel de taille moyenne avec des marches en bois.
Cette photo montre un escalier sans contremarche droit industriel de taille moyenne avec des marches en bois.
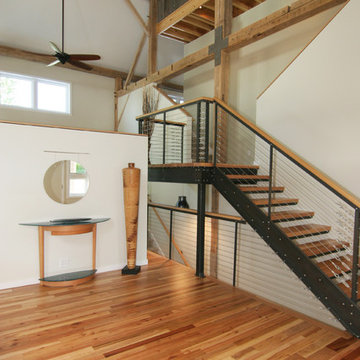
Cette image montre un escalier sans contremarche droit urbain de taille moyenne avec des marches en bois.
Idées déco d'escaliers droits industriels
1
