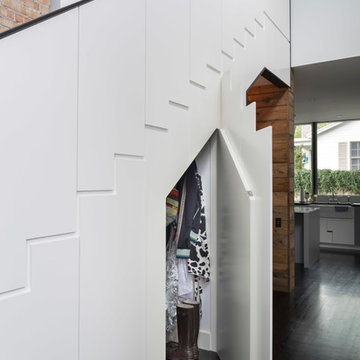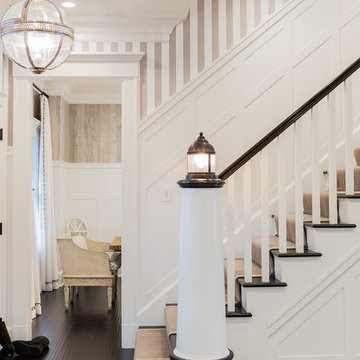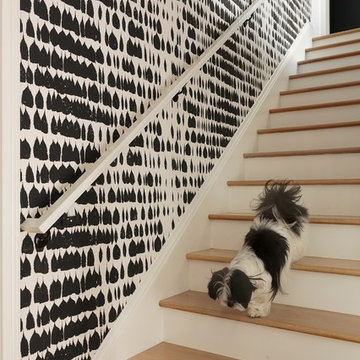Idées déco d'escaliers droits
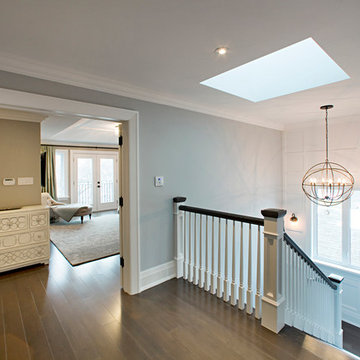
Hardcore Renos
Exemple d'un grand escalier droit chic avec des marches en bois et des contremarches en bois.
Exemple d'un grand escalier droit chic avec des marches en bois et des contremarches en bois.
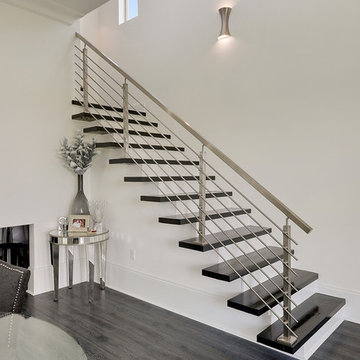
Aménagement d'un grand escalier peint droit moderne avec des marches en bois et un garde-corps en métal.

Lee Manning Photography
Réalisation d'un escalier peint droit champêtre de taille moyenne avec des marches en bois et rangements.
Réalisation d'un escalier peint droit champêtre de taille moyenne avec des marches en bois et rangements.
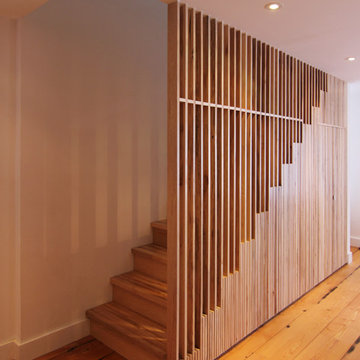
Idées déco pour un escalier droit moderne de taille moyenne avec des marches en bois et des contremarches en bois.
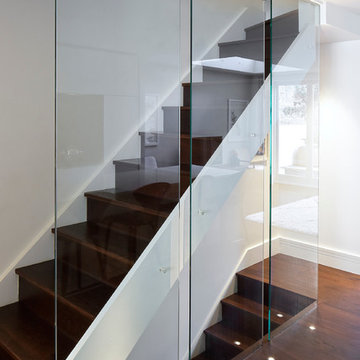
Susan Fisher Plotner/Susan Fisher Photography
Aménagement d'un escalier droit contemporain avec des marches en bois.
Aménagement d'un escalier droit contemporain avec des marches en bois.
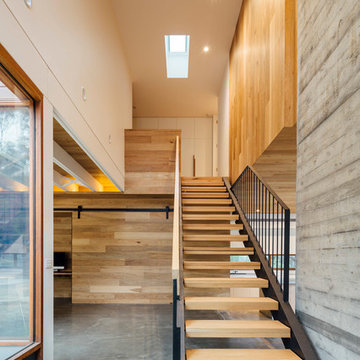
Exemple d'un escalier sans contremarche droit tendance de taille moyenne avec des marches en bois.
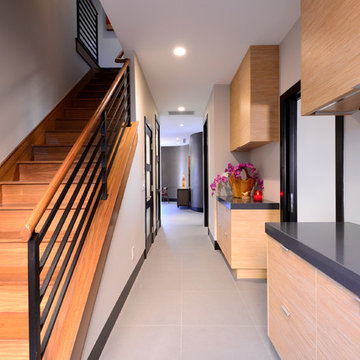
Marcie Heitzmann
Cette image montre un escalier droit design de taille moyenne avec des marches en bois et des contremarches en bois.
Cette image montre un escalier droit design de taille moyenne avec des marches en bois et des contremarches en bois.
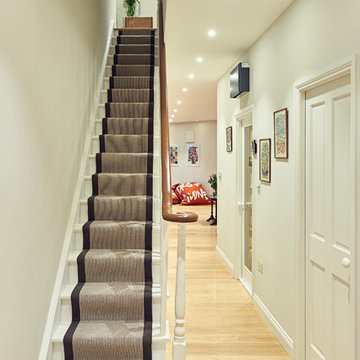
Idée de décoration pour un petit escalier peint droit tradition avec des marches en bois peint.
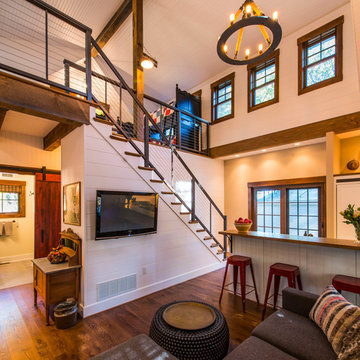
The 800 square-foot guest cottage is located on the footprint of a slightly smaller original cottage that was built three generations ago. With a failing structural system, the existing cottage had a very low sloping roof, did not provide for a lot of natural light and was not energy efficient. Utilizing high performing windows, doors and insulation, a total transformation of the structure occurred. A combination of clapboard and shingle siding, with standout touches of modern elegance, welcomes guests to their cozy retreat.
The cottage consists of the main living area, a small galley style kitchen, master bedroom, bathroom and sleeping loft above. The loft construction was a timber frame system utilizing recycled timbers from the Balsams Resort in northern New Hampshire. The stones for the front steps and hearth of the fireplace came from the existing cottage’s granite chimney. Stylistically, the design is a mix of both a “Cottage” style of architecture with some clean and simple “Tech” style features, such as the air-craft cable and metal railing system. The color red was used as a highlight feature, accentuated on the shed dormer window exterior frames, the vintage looking range, the sliding doors and other interior elements.
Photographer: John Hession
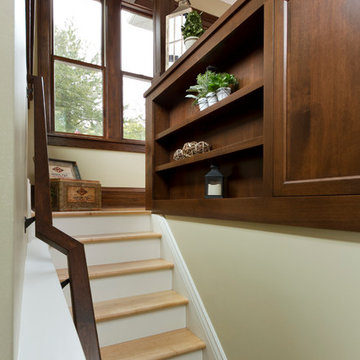
Building Design, Plans, and Interior Finishes by: Fluidesign Studio I Builder: Anchor Builders I Photographer: sethbennphoto.com
Aménagement d'un petit escalier peint droit classique avec des marches en bois.
Aménagement d'un petit escalier peint droit classique avec des marches en bois.
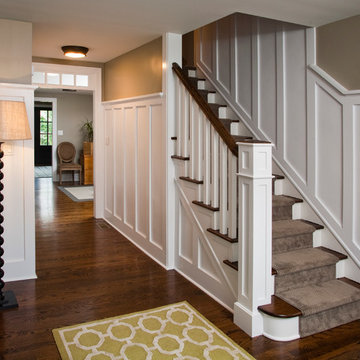
Aménagement d'un escalier droit classique de taille moyenne avec des marches en moquette, des contremarches en moquette et un garde-corps en bois.
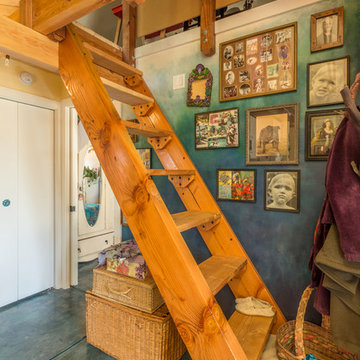
Ladder to the loft.
Idée de décoration pour un petit escalier sans contremarche droit bohème avec des marches en bois.
Idée de décoration pour un petit escalier sans contremarche droit bohème avec des marches en bois.
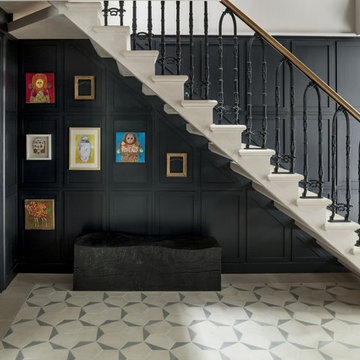
Stone staircase leading to basement. open treads portland limestone.
Cette image montre un escalier droit traditionnel de taille moyenne.
Cette image montre un escalier droit traditionnel de taille moyenne.
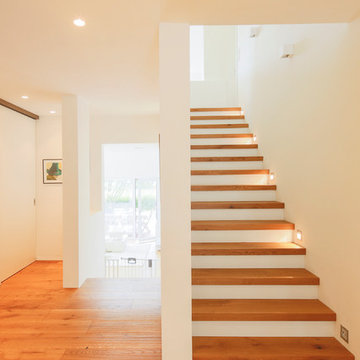
Aménagement d'un escalier droit contemporain de taille moyenne avec des marches en bois.
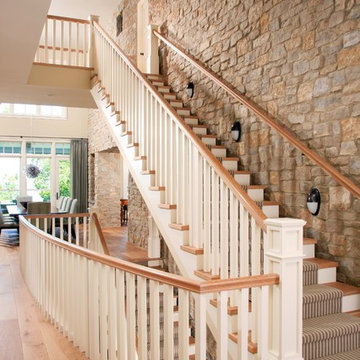
Cette photo montre un escalier droit bord de mer avec des marches en moquette.
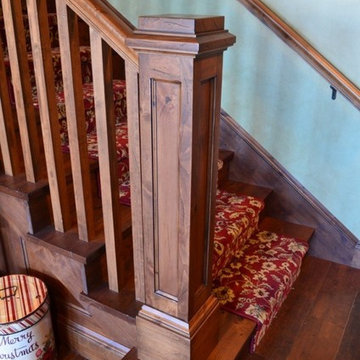
Idée de décoration pour un escalier droit chalet de taille moyenne avec des marches en bois et des contremarches en bois.
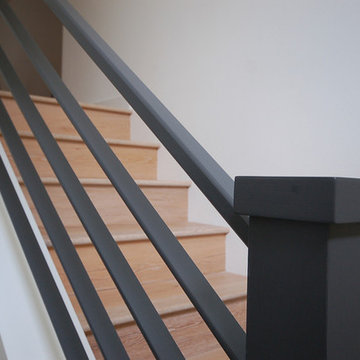
a dark metal railing at the new, open staircase adds contrast to the wide-plank oak floors, installed throughout the upstairs and downstairs, excluding the kitchen, which features large-format porcelain tile.
Idées déco d'escaliers droits
5
