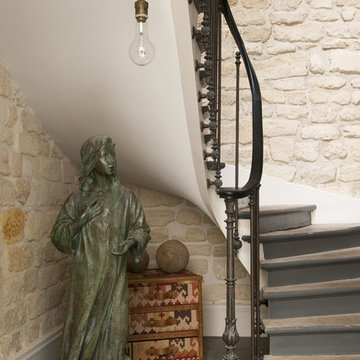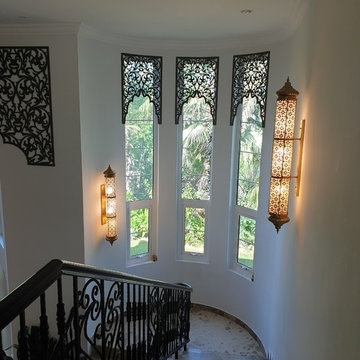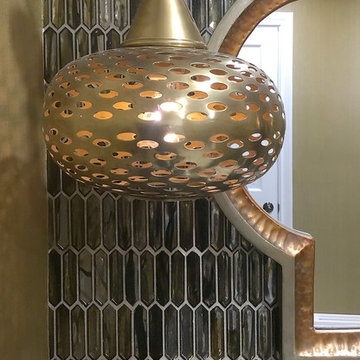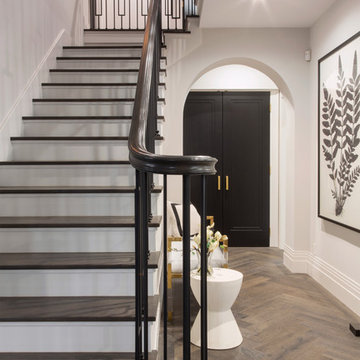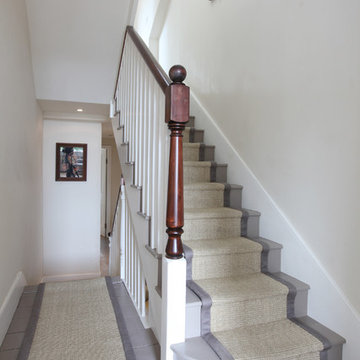Idées déco d'escaliers éclectiques
Trier par :
Budget
Trier par:Populaires du jour
161 - 180 sur 8 951 photos
1 sur 2
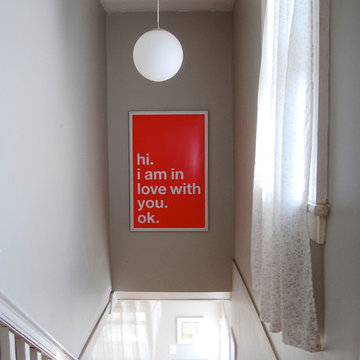
Photo: Corynne Pless © 2013 Houzz
The living room’s stairwell leads to the second floor where two more bedrooms and master bath are located. A frosted globe drops from the ceiling above a framed print by Adam Mchon.
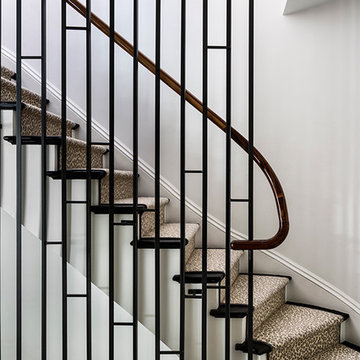
Photography by Francis Dzikowski
Exemple d'un escalier courbe éclectique avec des marches en moquette.
Exemple d'un escalier courbe éclectique avec des marches en moquette.
Trouvez le bon professionnel près de chez vous
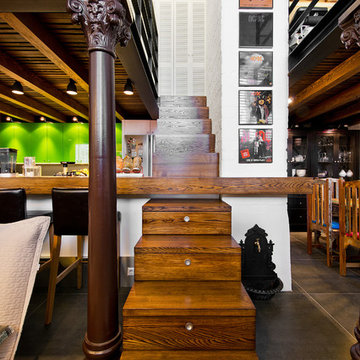
Architect Dalius Regelskis
DGD / Dalius & Greta Design
Vilnius, Lithuania
Idée de décoration pour un escalier droit bohème avec des marches en bois, des contremarches en bois et rangements.
Idée de décoration pour un escalier droit bohème avec des marches en bois, des contremarches en bois et rangements.
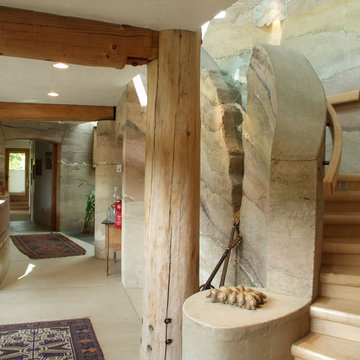
Radiant heat, puddled earth floors, geothermal heat pump, oxygen-treated septic, recycled beams and rafters, sustainable-harvest timbers, HRV, masonry stove, cold cellar and sod roof.
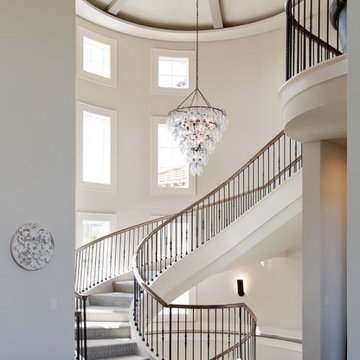
Idée de décoration pour un grand escalier hélicoïdal bohème avec des marches en moquette, des contremarches en moquette et un garde-corps en matériaux mixtes.
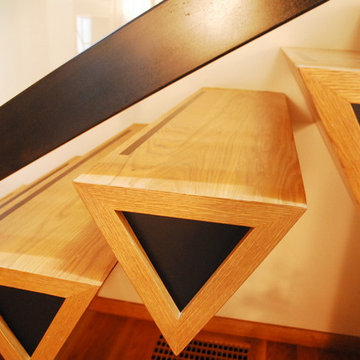
Floating white oak stairs with wenge inlay at nosing and bronze inserts on the ends, with solid bronze and glass railing above. David Brandsen
Cette photo montre un escalier éclectique.
Cette photo montre un escalier éclectique.
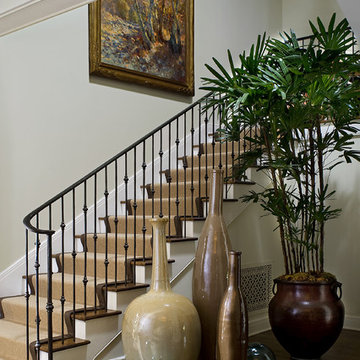
Photography by David Phelps Photography.
Located in one of Pasadena's finest neighborhoods, this Marston & Mayberry-designed Mediterranean estate is adjacent to the Huntington Library and Botanical Gardens. Originally built in 1928 and painstaking re-constructed in 2007/2008, the entire property was meticulously renovated by our clients.
The end result is a stunning unification of old world craftsmanship exquisitely integrated with modern amenities that affords a graciously elegant yet comfortable environment.
Interior Design by Tommy Chambers
Architect David Serrurier
Builder Thomas Lake
Landscape Designer Mark Berry
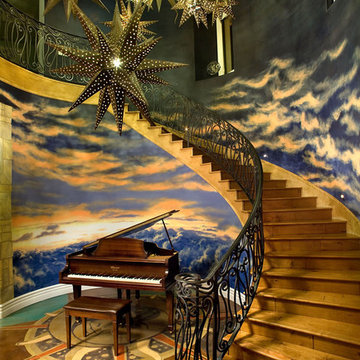
Helfrich and Brightwell Residence. Photo by KuDa Photography.
Idées déco pour un escalier courbe éclectique.
Idées déco pour un escalier courbe éclectique.
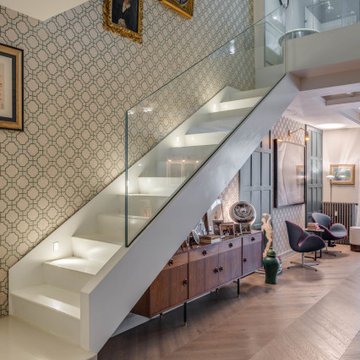
Scala in ferro verniciato con parapetto in vetro; carta da parati geometrica in fibra naturale; bagno al piano superiore con maxi vetrata e tenda interna scorrevole; parquet a spina francese
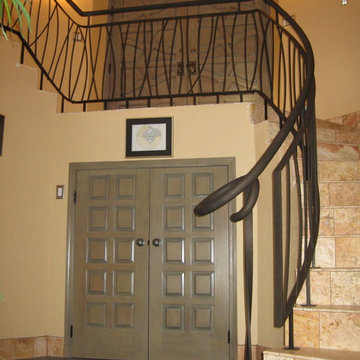
Custom residential powder coated sloped 'long-grass' design balcony and stair railing located in Albuquerque, New Mexico.
"My experience with Pascetti Steel has been always in the utmost professional matter. Being able to manifest the most interesting and unique designs is always possible with Pascetti Steel. The several days I have been working with Pascetti Steel, we together have created one of a kind masterpieces for every client." Heidi Britt, Britt Design
Working with architects and designers at the initial design stage or directly with homeowners, Pascetti Steel will make the entire process from drawings to installation seamless and hassle free. We plan safety and stability into every design we make, the railings and hardware are fabricated to be strong, durable and visually appealing. Choose from a variety of styles including cable railing, glass railing, hand forged and custom railing. We also offer pre-finished aluminum balcony railing for hotels, resorts and other commercial buildings.
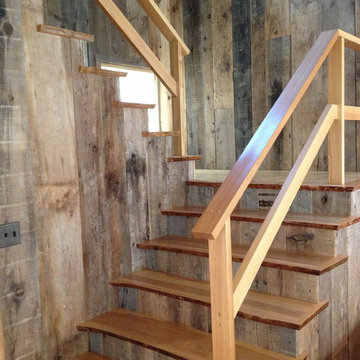
Live edge staircase. Custom fit with live edge returns, barn board risers, and cypress hand rail.
Aménagement d'un escalier éclectique.
Aménagement d'un escalier éclectique.
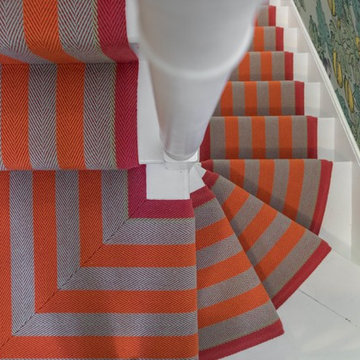
Stairwell Interior Design Project in Richmond, West London
We were approached by a couple who had seen our work and were keen for us to mastermind their project for them. They had lived in this house in Richmond, West London for a number of years so when the time came to embark upon an interior design project, they wanted to get all their ducks in a row first. We spent many hours together, brainstorming ideas and formulating a tight interior design brief prior to hitting the drawing board.
Reimagining the interior of an old building comes pretty easily when you’re working with a gorgeous property like this. The proportions of the windows and doors were deserving of emphasis. The layouts lent themselves so well to virtually any style of interior design. For this reason we love working on period houses.
It was quickly decided that we would extend the house at the rear to accommodate the new kitchen-diner. The Shaker-style kitchen was made bespoke by a specialist joiner, and hand painted in Farrow & Ball eggshell. We had three brightly coloured glass pendants made bespoke by Curiousa & Curiousa, which provide an elegant wash of light over the island.
The initial brief for this project came through very clearly in our brainstorming sessions. As we expected, we were all very much in harmony when it came to the design style and general aesthetic of the interiors.
In the entrance hall, staircases and landings for example, we wanted to create an immediate ‘wow factor’. To get this effect, we specified our signature ‘in-your-face’ Roger Oates stair runners! A quirky wallpaper by Cole & Son and some statement plants pull together the scheme nicely.
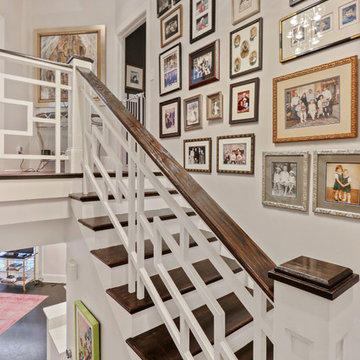
Exemple d'un escalier peint éclectique en U de taille moyenne avec des marches en bois et un garde-corps en bois.
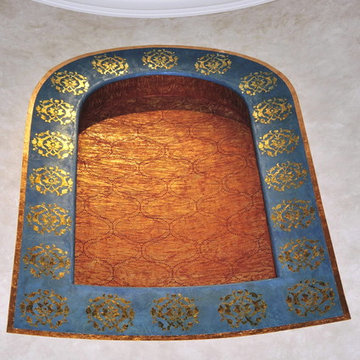
Evocative!! This niche was once barely noticeable so high up on this stairway wall. Now it boasts a new Moroccan inspired style. Our colorful use of metallic plasters, glass beads and variegated metallic leaf have given this niche a new identity and presence. Copyright © 2016 The Artists Hands
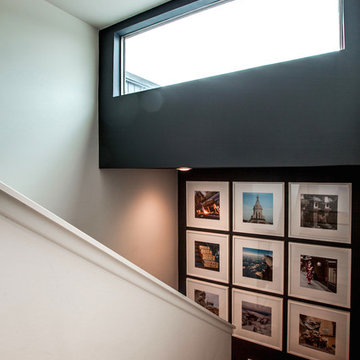
design by Pulp Design Studios | http://pulpdesignstudios.com/
This whole home design was created for an avid traveler in the Uptown neighborhood of Dallas. To create a collected feel, Pulp began with the homeowner’s beloved pieces collected from travels and infused them with newer pieces to create a modern, global and collected mix.
Idées déco d'escaliers éclectiques
9
