Idées déco d'escaliers en bois
Trier par :
Budget
Trier par:Populaires du jour
81 - 100 sur 842 photos
1 sur 2
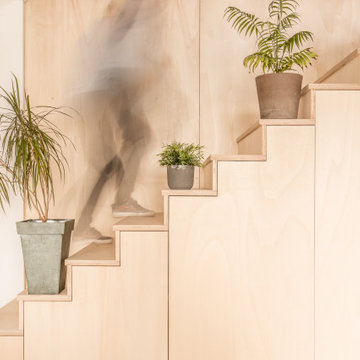
« Meuble cloison » traversant séparant l’espace jour et nuit incluant les rangements de chaque pièces.
Cette image montre un grand escalier design en bois.
Cette image montre un grand escalier design en bois.
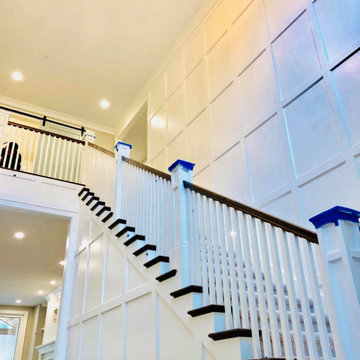
Réalisation d'un petit escalier tradition en L et bois avec des marches en bois, des contremarches en moquette et un garde-corps en bois.

Idée de décoration pour un petit escalier en U et bois avec des marches en bois, des contremarches en bois et un garde-corps en verre.
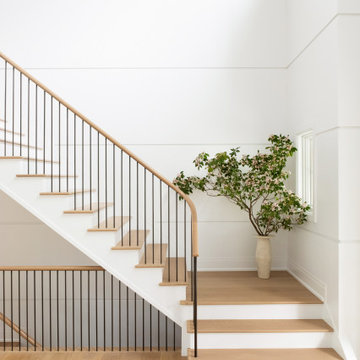
Advisement + Design - Construction advisement, custom millwork & custom furniture design, interior design & art curation by Chango & Co.
Cette photo montre un grand escalier chic en bois.
Cette photo montre un grand escalier chic en bois.
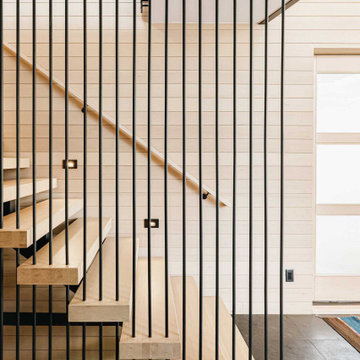
Winner: Platinum Award for Best in America Living Awards 2023. Atop a mountain peak, nearly two miles above sea level, sits a pair of non-identical, yet related, twins. Inspired by intersecting jagged peaks, these unique homes feature soft dark colors, rich textural exterior stone, and patinaed Shou SugiBan siding, allowing them to integrate quietly into the surrounding landscape, and to visually complete the natural ridgeline. Despite their smaller size, these homes are richly appointed with amazing, organically inspired contemporary details that work to seamlessly blend their interior and exterior living spaces. The simple, yet elegant interior palette includes slate floors, T&G ash ceilings and walls, ribbed glass handrails, and stone or oxidized metal fireplace surrounds.

Cette photo montre un grand escalier nature en U et bois avec un garde-corps en bois, des marches en moquette et des contremarches en moquette.
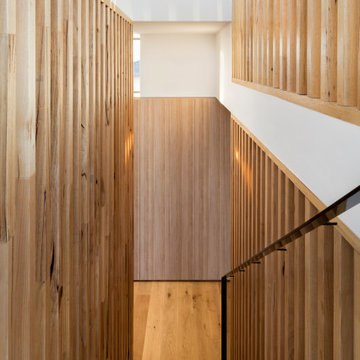
The main internal feature of the house, the design of the floating staircase involved extensive days working together with a structural engineer to refine so that each solid timber stair tread sat perfectly in between long vertical timber battens without the need for stair stringers. This unique staircase was intended to give a feeling of lightness to complement the floating facade and continuous flow of internal spaces.
The warm timber of the staircase continues throughout the refined, minimalist interiors, with extensive use for flooring, kitchen cabinetry and ceiling, combined with luxurious marble in the bathrooms and wrapping the high-ceilinged main bedroom in plywood panels with 10mm express joints.

Fotografía: Judith Casas
Idée de décoration pour un escalier carrelé méditerranéen en U et bois de taille moyenne avec des contremarches carrelées et un garde-corps en métal.
Idée de décoration pour un escalier carrelé méditerranéen en U et bois de taille moyenne avec des contremarches carrelées et un garde-corps en métal.
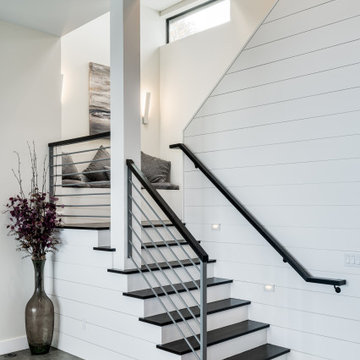
Idée de décoration pour un escalier minimaliste en U et bois de taille moyenne avec des marches en bois, des contremarches en bois et un garde-corps en matériaux mixtes.
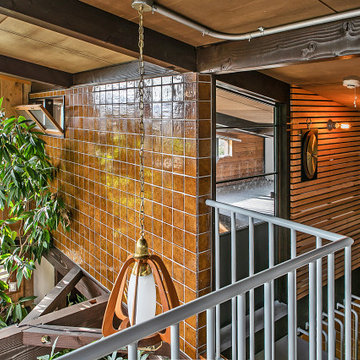
ヴィンテージ植物と木とテグラがつくりだす空間 東琵琶湖の家
植物が好きなクライアントのためのデザイン。
木のぬくもりに土でできているテグラが織りなすコラボレーション。
換気空調がいきわたるように各部屋の壁はすべて横格子でできており、
木の横格子は、壁に貼り付け前に雨風にさらし風合いを出しています。
このことによりもとよりあった木材とのバランスが保てています。
鉄でできた横格子や、扉など様々な素材が合わさってデザインを成しています。
玄関からLDKにつながる天井にはカーペットが貼られており、
異素材の違和感がデザインの一部となっています。
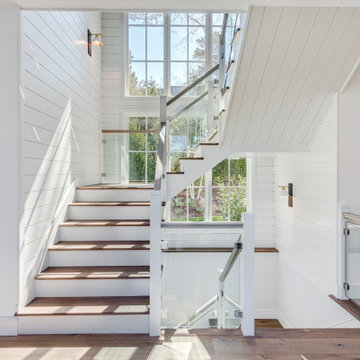
Inspiration pour un escalier marin en U et bois avec des contremarches en bois et un garde-corps en verre.

Metal railings and white oak treads, along with rift sawn white oak paneling and cabinetry, help create a warm, open and peaceful visual statement. Above is a balcony with a panoramic lake view. Below, a whole floor of indoor entertainment possibilities. Views to the lake and through to the kitchen and living room greet visitors when they arrive.
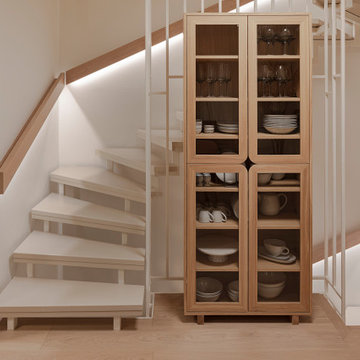
Die lackierten Stufen in das Obergeschoss und in den Keller werden durch Handläufe aus hellem Holz beleuchtet. Die Nische des Treppenaufgangs wurde genutzt und mit einem Schrank für Geschirr ausgestattet.
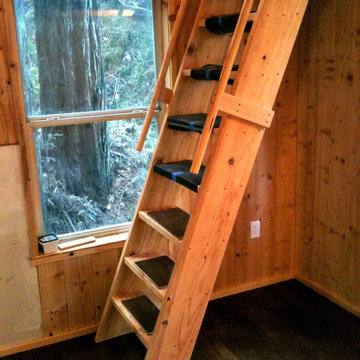
Cette photo montre un petit escalier montagne en bois avec des marches en bois et un garde-corps en bois.
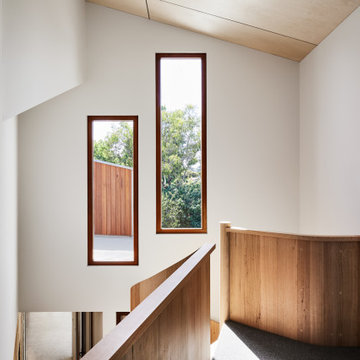
An iconic composition. Simpson Street enhances the versatility and beauty of Victorian Ash; curvaceous, warm, spell-binding.
Aménagement d'un grand escalier hélicoïdal contemporain en bois avec des marches en bois et des contremarches en bois.
Aménagement d'un grand escalier hélicoïdal contemporain en bois avec des marches en bois et des contremarches en bois.
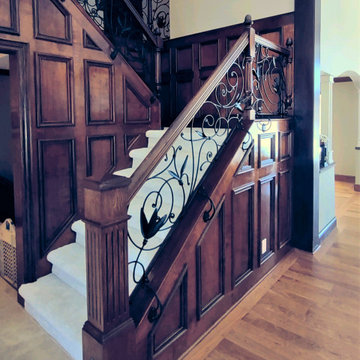
Matte black metal railing in a luxurious hand-forged design, framed by traditional wood posts and handrail.
Cette photo montre un escalier chic en U et bois de taille moyenne avec des marches en moquette, des contremarches en moquette et un garde-corps en matériaux mixtes.
Cette photo montre un escalier chic en U et bois de taille moyenne avec des marches en moquette, des contremarches en moquette et un garde-corps en matériaux mixtes.
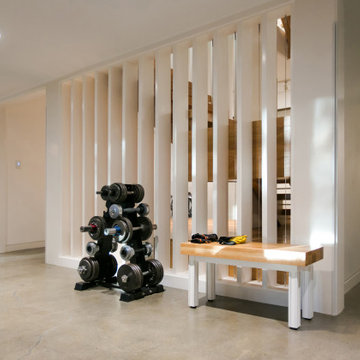
Lower Level build-out includes new 3-level architectural stair with screenwalls that borrow light through the vertical and adjacent spaces - Scandinavian Modern Interior - Indianapolis, IN - Trader's Point - Architect: HAUS | Architecture For Modern Lifestyles - Construction Manager: WERK | Building Modern - Christopher Short + Paul Reynolds - Photo: Premier Luxury Electronic Lifestyles

Idée de décoration pour un escalier vintage en U et bois de taille moyenne avec des marches en bois, des contremarches en bois et un garde-corps en bois.

Mid Century Modern Contemporary design. White quartersawn veneer oak cabinets and white paint Crystal Cabinets
Inspiration pour un très grand escalier vintage en U et bois avec des marches en bois, des contremarches en bois et un garde-corps en métal.
Inspiration pour un très grand escalier vintage en U et bois avec des marches en bois, des contremarches en bois et un garde-corps en métal.
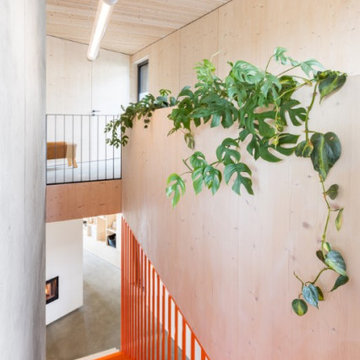
Cette image montre un escalier droit en bois avec un garde-corps en métal.
Idées déco d'escaliers en bois
5