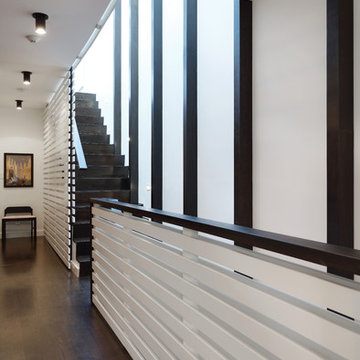L’aménagement d’un escalier dans une maison ou un appartement est indispensable pour passer d’un étage à un autre. En plus d’être fonctionnel, c’est aussi une structure architecturale imposante qui peut donner beaucoup de caractère et de charme à votre intérieur. Il existe de nombreux modèles pour convenir à tous les agencements et les styles. C’est tant mieux, car cet espace est rarement arrangé. Pourtant, une belle décoration d’escalier peut radicalement transformer l’espace. Alors profitez-en pour décorer votre cage d’escalier! Vous égayerez ainsi vos fréquentes montées et descentes de marches. Pensez aussi à l’aménagement du palier et de l’espace sous l’escalier intérieur. Vous pouvez avantageusement utiliser cet espace pour aménager des rangements ou un bureau. Consultez les images et photos pour trouver des exemples et des idées déco d’escaliers.
Quel modèle d’escalier intérieur choisir ?
Pensez tout d’abord à l’espace dont vous disposez pour l’optimiser au maximum. Tous les modèles ne fonctionnent pas dans toutes les habitations. Il existe plusieurs configurations avec une emprise au sol différente. Les escaliers en colimaçon, en quart tournant ou de type hélicoïdal ont l’avantage d'être très pratiques et adaptés aux petits espaces. Concentrez-vous ensuite sur les équipements. Une nouvelle balustrade en acier, une rampe ou une rambarde en verre peuvent dynamiser une installation. Les garde-corps et mains-courantes en aluminium ou fer forgé permettent un grand choix de personnalisation.
Quelles idées déco d’escalier adopter ?
Pour relooker un petit escalier en bois, commencez par refaire la déco des marches. Vous pouvez par exemple poser de la moquette. Pour cacher l’usure d’un modèle ancien, installez-la sur toute la surface des marches. Sinon, vous pouvez aussi la placer sur la partie centrale qui aura l’effet d’un tapis chaleureux. Pour une touche originale, vous pouvez peindre le giron (le dessus de la marche) aux couleurs de l’arc-en-ciel. Vous pouvez aussi coller des carreaux de céramique pour un rendu très graphique. Pour les créatifs, vous pouvez même coller du scotch adhésif ou du masking tape sur les contremarches. Vous créerez ainsi des motifs géométriques colorés!
Quelle déco de cage d’escalier choisir ?
Pour relooker une cage d’escalier désuète, donnez du style à vos murs. Pour un effet immédiat sans trop de tracas, ajoutez des stickers muraux de silhouettes en trompe-l’oeil. Vous pouvez aussi décorer votre cage escalier en véritable galerie d’art. Des tableaux ou des portraits de famille donneront tout de suite une touche conviviale. Pensez à rafraîchir vos surfaces avec une une nouvelle couleur d’escalier. Le noir et le blanc apportent une touche de contraste très graphique. Une touche de jaune contribue à une atmosphère vitaminée. Le vert a un effet apaisant. Le gris distille une ambiance neutre. Si vous ne souhaitez pas prendre les pinceaux, alors il vous suffit de poser du papier peint à motifs. Si votre espace est sombre, misez sur l’éclairage, essentiel pour bien voir où vous mettez les pieds!
Quelles sont les meilleures idées d’aménagement de sous escalier ou palier ?
Pour un gain de place maximal, vous pouvez aménager des rangements sous l’escalier. Il existe de nombreuses solutions de rangement à tiroirs qui peuvent vous permettre de ranger toutes sortes d’accessoires. Des étagères ou une bibliothèque sous les marches vous permettront de ranger vos livres. Si la place vous le permet, vous pouvez aussi aménager le palier avec un petit coin bureau. Arrangez aussi quelques plantes sur le palier pour une atmosphère de détente. Découvrez 2 photos d’escaliers. Trouvez des idées d'aménagement et de l’inspiration déco pour votre pièce. Pour plus d'inspiration, regardez nos pages photos thématiques :

