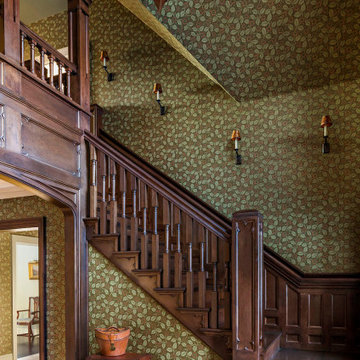Idées déco d'escaliers en L
Trier par :
Budget
Trier par:Populaires du jour
121 - 140 sur 19 825 photos
1 sur 2
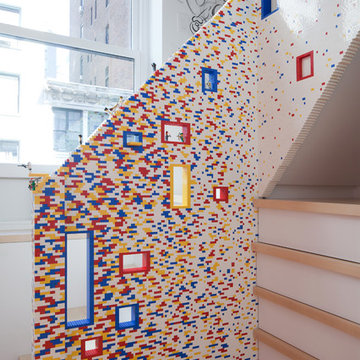
Travis Dubreuil and Thomas Loof
Idée de décoration pour un escalier design en L de taille moyenne avec des marches en bois.
Idée de décoration pour un escalier design en L de taille moyenne avec des marches en bois.
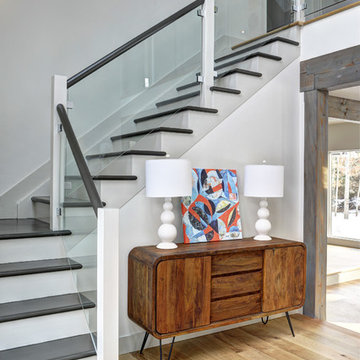
Yankee Barn Homes - The entryway foyer area houses a contemporary glass panel staircase. Chris Foster Photographer
Réalisation d'un grand escalier peint design en L avec des marches en bois peint et éclairage.
Réalisation d'un grand escalier peint design en L avec des marches en bois peint et éclairage.
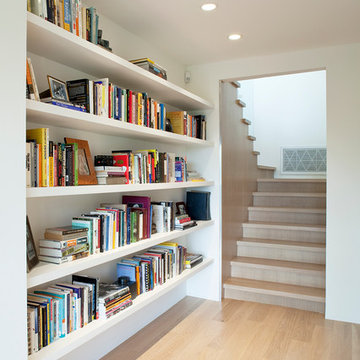
Hiro Inaba
Cette photo montre un escalier scandinave en L avec des marches en bois et des contremarches en bois.
Cette photo montre un escalier scandinave en L avec des marches en bois et des contremarches en bois.
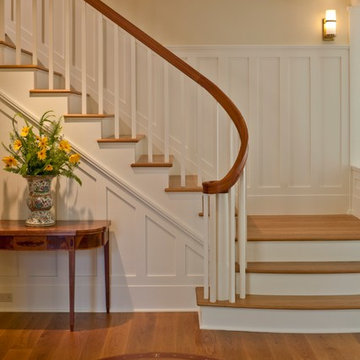
Brian Vanden Brink
Réalisation d'un escalier peint tradition en L de taille moyenne avec des marches en bois.
Réalisation d'un escalier peint tradition en L de taille moyenne avec des marches en bois.
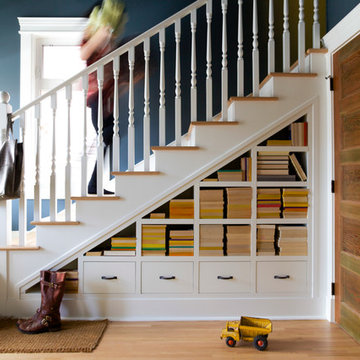
Aménagement d'un escalier classique en L de taille moyenne avec des marches en bois, un garde-corps en bois et rangements.
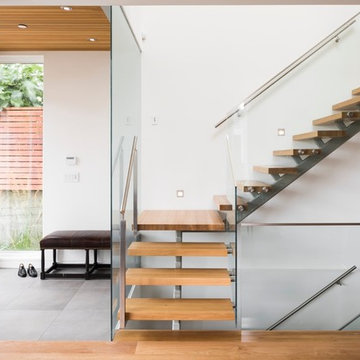
Photography: Lucas Finlay
Aménagement d'un escalier sans contremarche contemporain en L de taille moyenne avec des marches en bois.
Aménagement d'un escalier sans contremarche contemporain en L de taille moyenne avec des marches en bois.
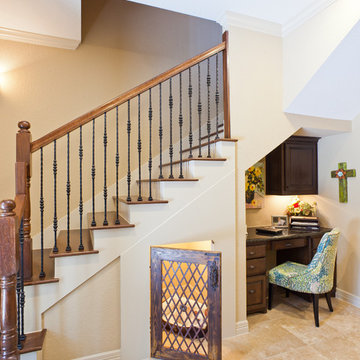
Keechi Creek Builders
Cette photo montre un escalier peint chic en L de taille moyenne avec des marches en bois.
Cette photo montre un escalier peint chic en L de taille moyenne avec des marches en bois.
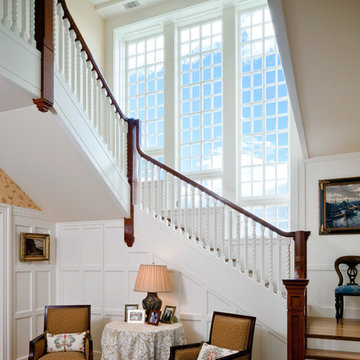
Greg Premru
Réalisation d'un escalier tradition en L avec des marches en bois, des contremarches en bois et éclairage.
Réalisation d'un escalier tradition en L avec des marches en bois, des contremarches en bois et éclairage.
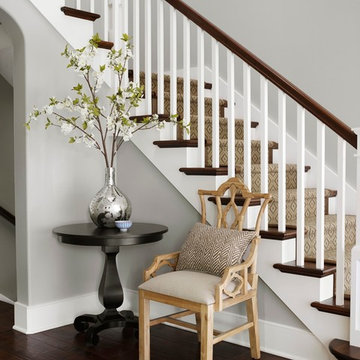
The classic proportions of this traditional Foyer are accented with a custom wool stair carpet bound in leather, hand scraped walnut floors and a multi tiered iron chandelier.

Samsel Architects
Cette photo montre un escalier chic en L avec des marches en bois.
Cette photo montre un escalier chic en L avec des marches en bois.
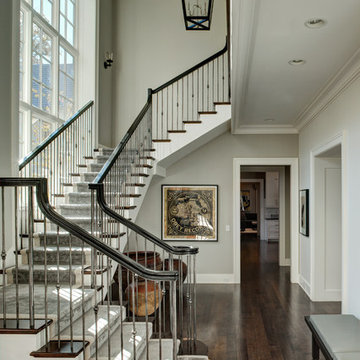
Cette photo montre un grand escalier peint chic en L avec des marches en bois et un garde-corps en bois.

the stair was moved from the front of the loft to the living room to make room for a new nursery upstairs. the stair has oak treads with glass and blackened steel rails. the top three treads of the stair cantilever over the wall. the wall separating the kitchen from the living room was removed creating an open kitchen. the apartment has beautiful exposed cast iron columns original to the buildings 19th century structure.
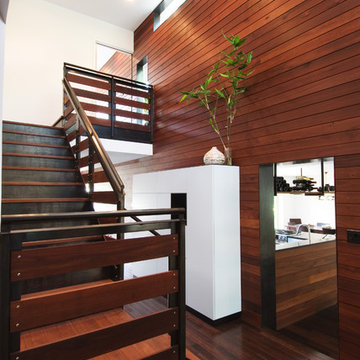
Photos by Casey Woods
Cette photo montre un grand escalier moderne en L avec des marches en bois et des contremarches en métal.
Cette photo montre un grand escalier moderne en L avec des marches en bois et des contremarches en métal.

A trio of bookcases line up against the stair wall. Each one pulls out on rollers to reveal added shelving.
Use the space under the stair for storage. Pantry style pull out shelving allows access behind standard depth bookcases.
Staging by Karen Salveson, Miss Conception Design
Photography by Peter Fox Photography
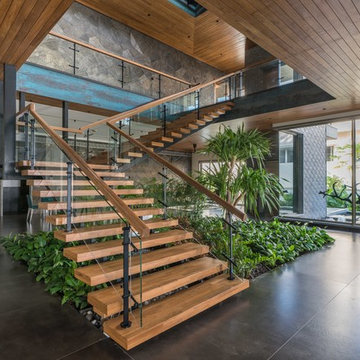
Ricken Desai Photography
Réalisation d'un escalier sans contremarche design en L avec des marches en bois et un garde-corps en verre.
Réalisation d'un escalier sans contremarche design en L avec des marches en bois et un garde-corps en verre.
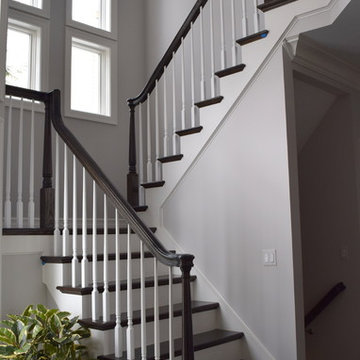
This is part of an interior home transformation. We took out the carpeted stairs and yellowing oak to bring a rich and timely presence to the space.
Idée de décoration pour un escalier peint tradition en L de taille moyenne avec des marches en bois.
Idée de décoration pour un escalier peint tradition en L de taille moyenne avec des marches en bois.
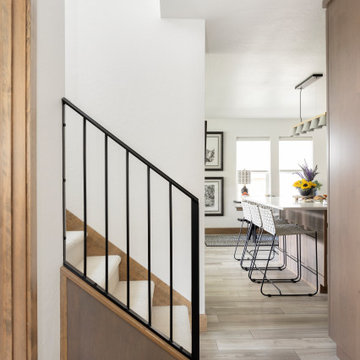
Metal Railing, Stools
Exemple d'un escalier scandinave en L de taille moyenne avec des marches en moquette, des contremarches en moquette et un garde-corps en métal.
Exemple d'un escalier scandinave en L de taille moyenne avec des marches en moquette, des contremarches en moquette et un garde-corps en métal.

Lower Level build-out includes new 3-level architectural stair with screenwalls that borrow light through the vertical and adjacent spaces - Scandinavian Modern Interior - Indianapolis, IN - Trader's Point - Architect: HAUS | Architecture For Modern Lifestyles - Construction Manager: WERK | Building Modern - Christopher Short + Paul Reynolds - Photo: HAUS | Architecture

Idée de décoration pour un grand escalier sans contremarche design en L avec des marches en bois et un garde-corps en métal.
Idées déco d'escaliers en L
7
