Idées déco d'escaliers en L
Trier par :
Budget
Trier par:Populaires du jour
141 - 160 sur 19 824 photos
1 sur 2
![Barclay-Hollywood [A]](https://st.hzcdn.com/fimgs/pictures/staircases/barclay-hollywood-a-deluxe-stair-and-railing-ltd-img~4031637800afd461_5125-1-7ddc08a-w360-h360-b0-p0.jpg)
Similar to its successor in "Barclay-Hollywood [B]", this staircase was built with the same concept; having a beautiful self-supporting staircase floating while using only limited areas to leverage weight distribution.
For the main floor up to second floor only, the connecting staircases had to be constructed of solid laminated Red Oak flat cut stringers at a thickness of 3-1/2" with exception to the flared stringer which was laminated in plywood layers for obvious reasons. The treads and risers were made of 1" plywood with a generous amount of glue, staples and screws in order to accommodate the marble cladding. The basement staircases featured 1-3/4" solid Red Oak flat cut treads with closed risers.
This house is a cut above the rest!
*railings were completed by others
*featured images are property of Deluxe Stair & Railing Ltd
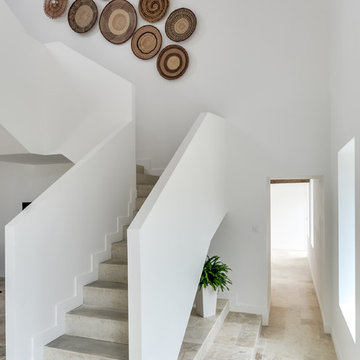
Meero
Idées déco pour un escalier exotique en L et béton de taille moyenne avec des contremarches en béton.
Idées déco pour un escalier exotique en L et béton de taille moyenne avec des contremarches en béton.
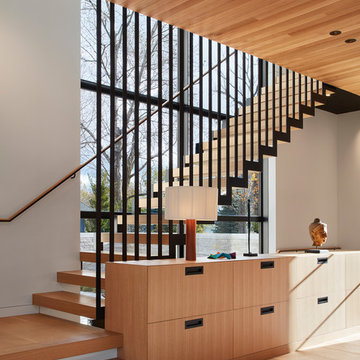
Steve Hall - Hall + Merrick Photographers
Idées déco pour un escalier sans contremarche contemporain en L avec des marches en bois, un garde-corps en métal et éclairage.
Idées déco pour un escalier sans contremarche contemporain en L avec des marches en bois, un garde-corps en métal et éclairage.
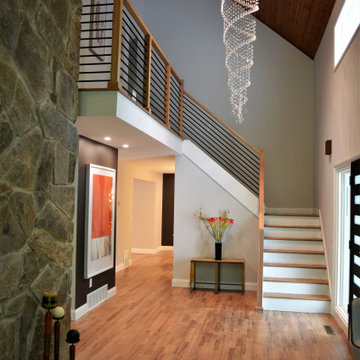
Used the following items from Stairwarehouse
, 6002 Contemporary Handrail - No Plow
, 4100 Plain "3" Newel
, Horizontal Round Bar - Hollow
, 3009 L-Bracket Newel Mounting Kit
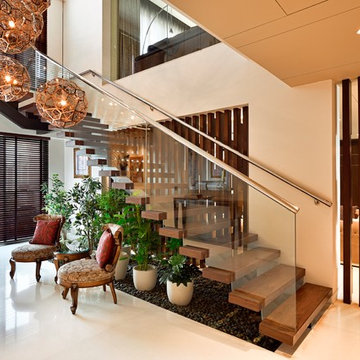
Idées déco pour un escalier contemporain en L avec des marches en bois, des contremarches en verre et un garde-corps en métal.
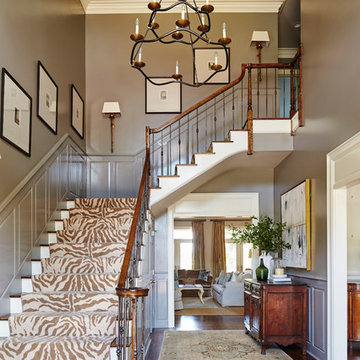
Exemple d'un escalier peint chic en L avec des marches en bois et un garde-corps en matériaux mixtes.
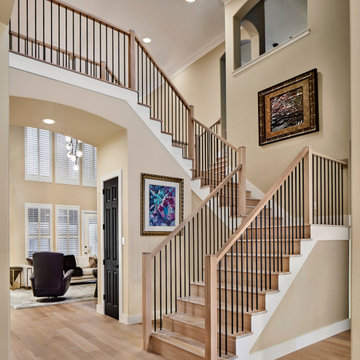
Kitchen/Family room renovation: Design & Construction by Chris Chumbley, USI Remodeling. - USI promotes fresh architectural directions for a lasting impression.
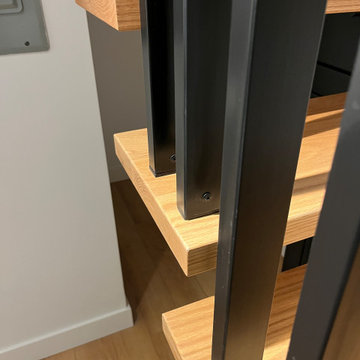
Complex stair mod project, based on pre-existing Mister Step steel support structure. It was modified to suit for new oak threads, featuring invisible wall brackets and stainless steel 1x2” partition in black. Bathroom: tub - shower conversion, featuring Ditra heated floors, frameless shower drain, floating vanity cabinet, motion activated LED accent lights, Riobel shower fixtures, 12x24” porcelain tiles.
Integrated vanity sink, fog free, LED mirror,

This foyer feels very serene and inviting with the light walls and live sawn white oak flooring. Custom board and batten is added to the feature wall, and stairway. Tons of sunlight greets this space with the clear glass sidelights.

A traditional wood stair I designed as part of the gut renovation and expansion of a historic Queen Village home. What I find exciting about this stair is the gap between the second floor landing and the stair run down -- do you see it? I do a lot of row house renovation/addition projects and these homes tend to have layouts so tight I can't afford the luxury of designing that gap to let natural light flow between floors.
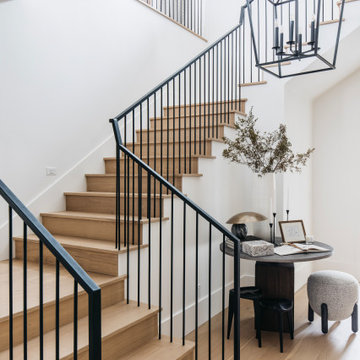
Idée de décoration pour un grand escalier tradition en L avec des marches en bois, des contremarches en bois et un garde-corps en métal.

Gorgeous refinished historic staircase in a landmarked Brooklyn Brownstone.
Inspiration pour un escalier traditionnel en L de taille moyenne avec des marches en bois, des contremarches en bois, un garde-corps en bois et du lambris.
Inspiration pour un escalier traditionnel en L de taille moyenne avec des marches en bois, des contremarches en bois, un garde-corps en bois et du lambris.

With two teen daughters, a one bathroom house isn’t going to cut it. In order to keep the peace, our clients tore down an existing house in Richmond, BC to build a dream home suitable for a growing family. The plan. To keep the business on the main floor, complete with gym and media room, and have the bedrooms on the upper floor to retreat to for moments of tranquility. Designed in an Arts and Crafts manner, the home’s facade and interior impeccably flow together. Most of the rooms have craftsman style custom millwork designed for continuity. The highlight of the main floor is the dining room with a ridge skylight where ship-lap and exposed beams are used as finishing touches. Large windows were installed throughout to maximize light and two covered outdoor patios built for extra square footage. The kitchen overlooks the great room and comes with a separate wok kitchen. You can never have too many kitchens! The upper floor was designed with a Jack and Jill bathroom for the girls and a fourth bedroom with en-suite for one of them to move to when the need presents itself. Mom and dad thought things through and kept their master bedroom and en-suite on the opposite side of the floor. With such a well thought out floor plan, this home is sure to please for years to come.
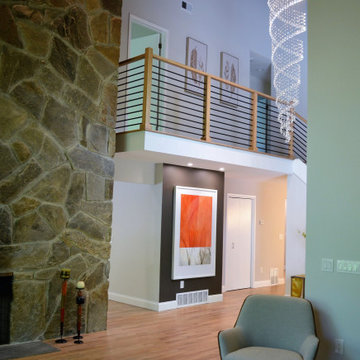
Used the following items from Stairwarehouse
, 6002 Contemporary Handrail - No Plow
, 4100 Plain "3" Newel
, Horizontal Round Bar - Hollow
, 3009 L-Bracket Newel Mounting Kit

Beautiful custom barn wood loft staircase/ladder for a guest house in Sisters Oregon
Idées déco pour un petit escalier montagne en L avec des marches en bois, des contremarches en métal et un garde-corps en métal.
Idées déco pour un petit escalier montagne en L avec des marches en bois, des contremarches en métal et un garde-corps en métal.
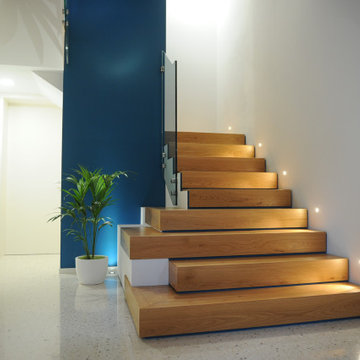
Inspiration pour un grand escalier design en L avec des marches en bois, des contremarches en bois et un garde-corps en verre.
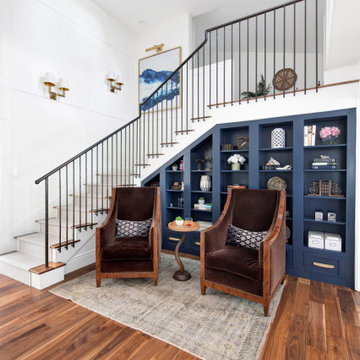
Exemple d'un escalier peint nature en L avec des marches en bois et un garde-corps en métal.
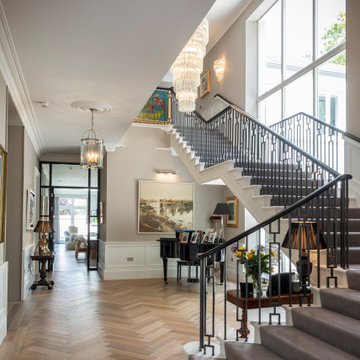
Aménagement d'un grand escalier classique en L avec un garde-corps en métal.
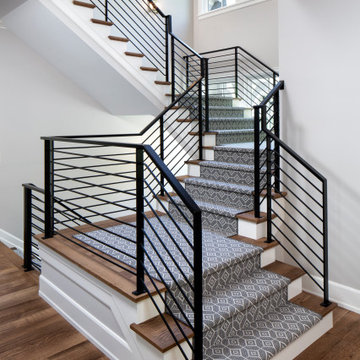
Inspiration pour un escalier traditionnel en L de taille moyenne avec des marches en moquette, des contremarches en moquette et un garde-corps en métal.
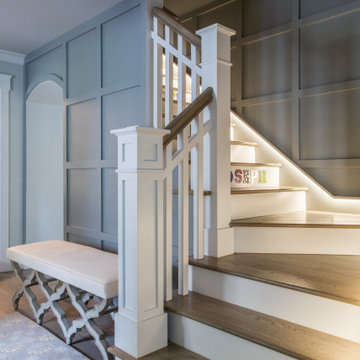
The redesign of the foyer included the addition of a board and batten detail on the walls, new wood flooring, along with new railing that gave the home the character and warmth it so greatly needed.
We also included a unique bench with a lovely base detail and a lovely antique mirrored pendant light.
The stairwell was also designed to include an accent light integrated into the base trim which not only serves the function of illumination, but also adds warmth. The homeowner also had a fun idea of adding all the family members names on the risers going up to the second floor.
Idées déco d'escaliers en L
8