Idées déco d'escaliers en L
Trier par :
Budget
Trier par:Populaires du jour
1 - 20 sur 1 382 photos
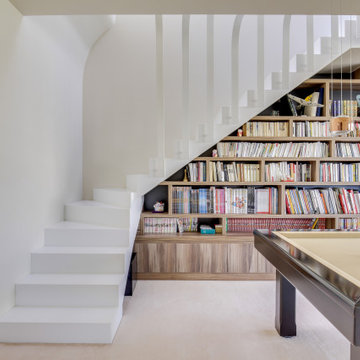
Cette photo montre un escalier tendance en L et béton de taille moyenne avec des contremarches en béton et un garde-corps en métal.

A traditional wood stair I designed as part of the gut renovation and expansion of a historic Queen Village home. What I find exciting about this stair is the gap between the second floor landing and the stair run down -- do you see it? I do a lot of row house renovation/addition projects and these homes tend to have layouts so tight I can't afford the luxury of designing that gap to let natural light flow between floors.
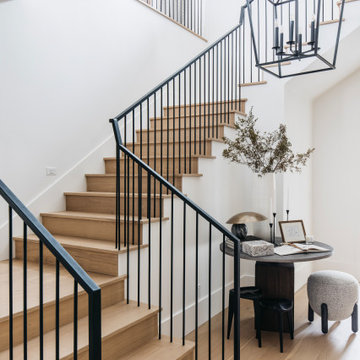
Idée de décoration pour un grand escalier tradition en L avec des marches en bois, des contremarches en bois et un garde-corps en métal.

With two teen daughters, a one bathroom house isn’t going to cut it. In order to keep the peace, our clients tore down an existing house in Richmond, BC to build a dream home suitable for a growing family. The plan. To keep the business on the main floor, complete with gym and media room, and have the bedrooms on the upper floor to retreat to for moments of tranquility. Designed in an Arts and Crafts manner, the home’s facade and interior impeccably flow together. Most of the rooms have craftsman style custom millwork designed for continuity. The highlight of the main floor is the dining room with a ridge skylight where ship-lap and exposed beams are used as finishing touches. Large windows were installed throughout to maximize light and two covered outdoor patios built for extra square footage. The kitchen overlooks the great room and comes with a separate wok kitchen. You can never have too many kitchens! The upper floor was designed with a Jack and Jill bathroom for the girls and a fourth bedroom with en-suite for one of them to move to when the need presents itself. Mom and dad thought things through and kept their master bedroom and en-suite on the opposite side of the floor. With such a well thought out floor plan, this home is sure to please for years to come.
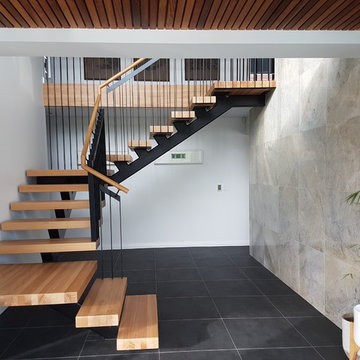
USA Ash floating staircase, with timber handrail
Exemple d'un grand escalier industriel en L avec des marches en bois et un garde-corps en bois.
Exemple d'un grand escalier industriel en L avec des marches en bois et un garde-corps en bois.
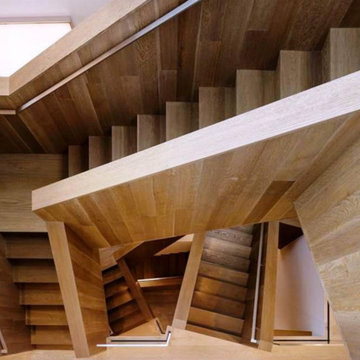
Exemple d'un très grand escalier moderne en L avec des marches en bois et des contremarches en bois.

Cape Cod Home Builder - Floor plans Designed by CR Watson, Home Building Construction CR Watson, - Cape Cod General Contractor, 1950's Cape Cod Style Staircase, Staircase white paneling hardwood banister, Greek Farmhouse Revival Style Home, Open Concept Floor plan, Coiffered Ceilings, Wainscoting Paneled Staircase, Victorian Era Wall Paneling, Victorian wall Paneling Staircase, Painted JFW Photography for C.R. Watson
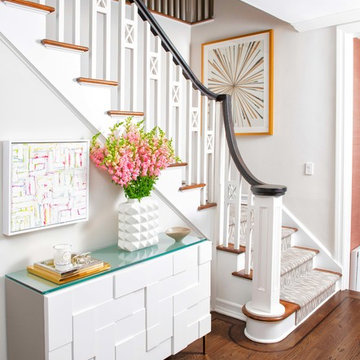
Chuan Ding
Idée de décoration pour un escalier tradition en L de taille moyenne avec des marches en moquette, des contremarches en moquette et un garde-corps en bois.
Idée de décoration pour un escalier tradition en L de taille moyenne avec des marches en moquette, des contremarches en moquette et un garde-corps en bois.
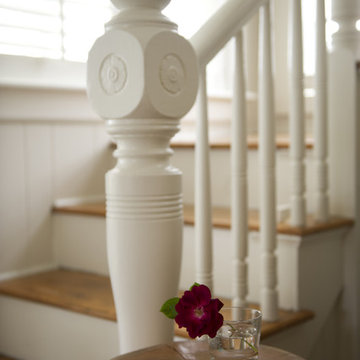
Aménagement d'un escalier peint classique en L de taille moyenne avec des marches en bois.
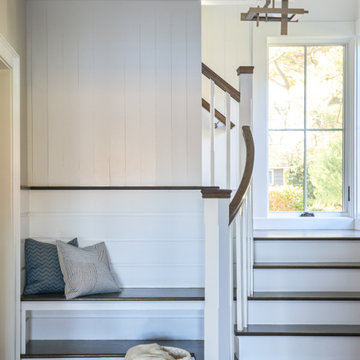
Aménagement d'un grand escalier peint bord de mer en L avec des marches en bois, un garde-corps en bois et palier.
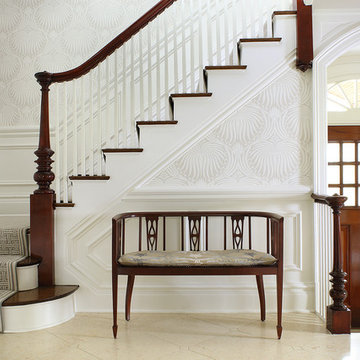
A light filled entry utilizing antique pieces with updated upholstery. Photography by Peter Rymwid.
Cette image montre un escalier peint traditionnel en L de taille moyenne avec un garde-corps en bois et des marches en bois.
Cette image montre un escalier peint traditionnel en L de taille moyenne avec un garde-corps en bois et des marches en bois.
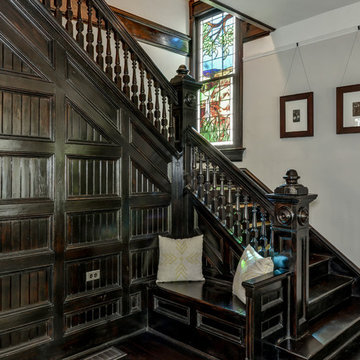
the staircase after stripping of the old varnish and application of dark, vintage style stain.
Exemple d'un grand escalier chic en L avec des marches en bois et des contremarches en bois.
Exemple d'un grand escalier chic en L avec des marches en bois et des contremarches en bois.
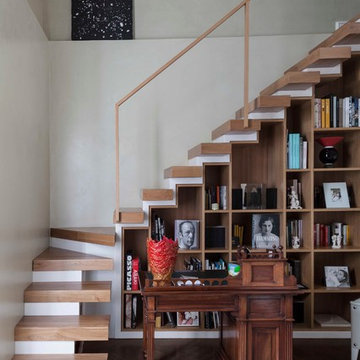
Maurizio Esposito
Inspiration pour un grand escalier sans contremarche design en L avec des marches en bois, un garde-corps en verre et rangements.
Inspiration pour un grand escalier sans contremarche design en L avec des marches en bois, un garde-corps en verre et rangements.

Photography by Matthew Momberger
Cette image montre un très grand escalier sans contremarche minimaliste en L avec des marches en bois et un garde-corps en verre.
Cette image montre un très grand escalier sans contremarche minimaliste en L avec des marches en bois et un garde-corps en verre.
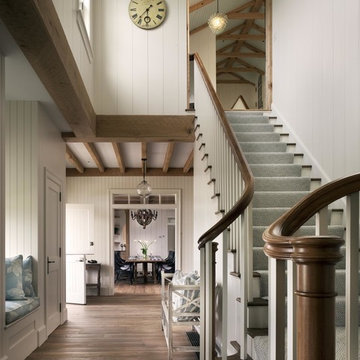
Durston Saylor
Réalisation d'un escalier marin en L de taille moyenne avec des marches en moquette et des contremarches en bois.
Réalisation d'un escalier marin en L de taille moyenne avec des marches en moquette et des contremarches en bois.
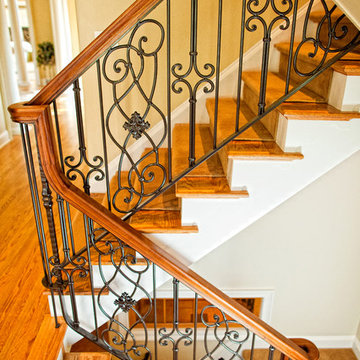
Idées déco pour un escalier peint classique en L de taille moyenne avec des marches en bois.
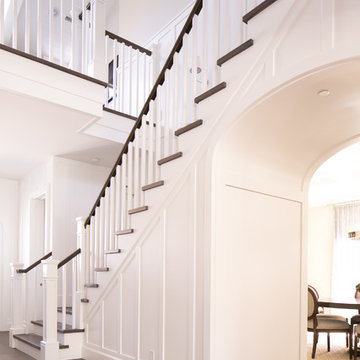
Photography by Ryan Gavin
Aménagement d'un grand escalier peint classique en L avec des marches en bois.
Aménagement d'un grand escalier peint classique en L avec des marches en bois.
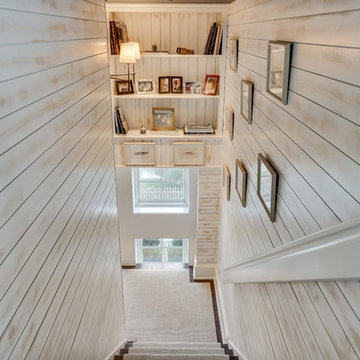
Motion City Media
Cette photo montre un escalier en L de taille moyenne avec des marches en moquette, des contremarches en moquette et un garde-corps en bois.
Cette photo montre un escalier en L de taille moyenne avec des marches en moquette, des contremarches en moquette et un garde-corps en bois.
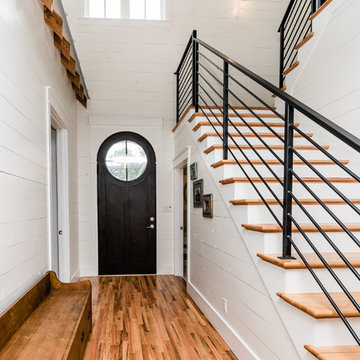
Modern Farmhouse Custom Home Design by Purser Architectural. Photography by White Orchid Photography. Granbury, Texas
Exemple d'un escalier peint nature en L de taille moyenne avec des marches en bois et un garde-corps en métal.
Exemple d'un escalier peint nature en L de taille moyenne avec des marches en bois et un garde-corps en métal.
Idées déco d'escaliers en L
1
