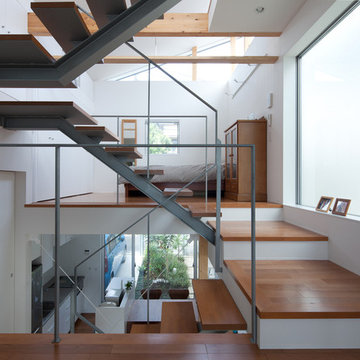Idées déco d'escaliers en L
Trier par :
Budget
Trier par:Populaires du jour
1 - 7 sur 7 photos
1 sur 3
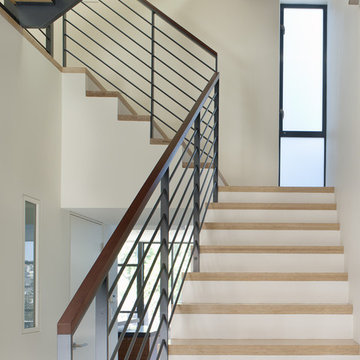
As a Queen Anne Victorian, the decorative façade of this residence was restored while the interior was completely reconfigured to honor a contemporary lifestyle. The hinged "bay window" garage door is a primary component in the renovation. Given the parameters of preserving the historic character, the motorized swinging doors were constructed to match the original bay window. Though the exterior appearance was maintained, the upper two units were combined into one residence creating an opportunity to open the space allowing for light to fill the house from front to back. An expansive North facing window and door system frames the view of downtown and connects the living spaces to a large deck. The skylit stair winds through the house beginning as a grounded feature of the entry and becoming more transparent as the wood and steel structure are exposed and illuminated.
Ken Gutmaker, Photography
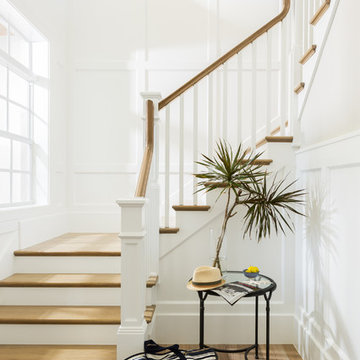
Design by Krista Watterworth Design Studio in Palm Beach Gardens, Florida. Photo by Lesley Unruh. This beautiful coastal home is filled with light and love. It's open and airy. The millwork is stunning. A newly constructed home on the Tequesta intercoastal waterway.
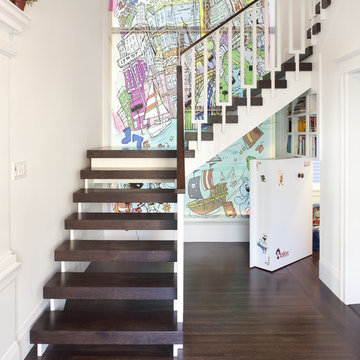
Exemple d'un escalier sans contremarche éclectique en L avec des marches en bois et rangements.
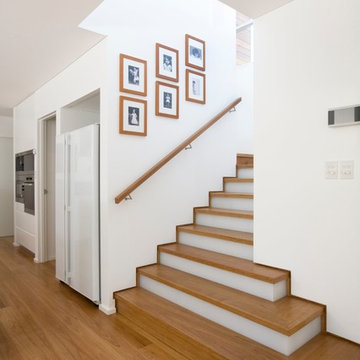
Aménagement d'un grand escalier peint classique en L avec des marches en bois.
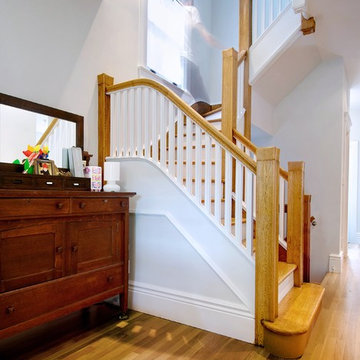
Ground Floor Staircase
Idée de décoration pour un escalier tradition en L de taille moyenne avec des marches en bois, des contremarches en bois et un garde-corps en bois.
Idée de décoration pour un escalier tradition en L de taille moyenne avec des marches en bois, des contremarches en bois et un garde-corps en bois.
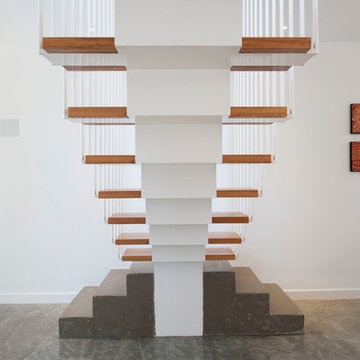
Castle + Beatty
Cette photo montre un escalier sans contremarche tendance en L avec des marches en bois.
Cette photo montre un escalier sans contremarche tendance en L avec des marches en bois.
Idées déco d'escaliers en L
1
