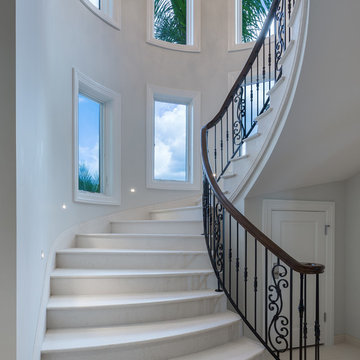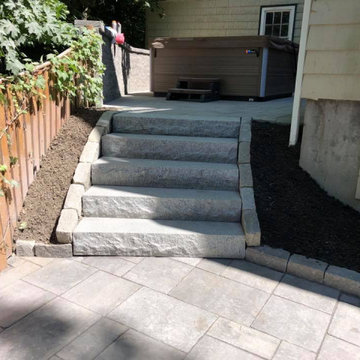Idées déco d'escaliers en marbre avec des marches en travertin
Trier par :
Budget
Trier par:Populaires du jour
1 - 20 sur 1 152 photos
1 sur 3

ENESCA
Cette image montre un grand escalier design en U et marbre avec des contremarches en marbre et un garde-corps en verre.
Cette image montre un grand escalier design en U et marbre avec des contremarches en marbre et un garde-corps en verre.

Beth Singer Photographer, Inc.
Exemple d'un grand escalier sans contremarche droit tendance en marbre avec un garde-corps en métal.
Exemple d'un grand escalier sans contremarche droit tendance en marbre avec un garde-corps en métal.

Réalisation d'un grand escalier minimaliste en U et marbre avec des contremarches en marbre, un garde-corps en verre et éclairage.
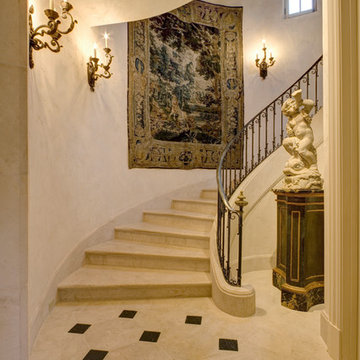
Photos by Frank Deras
Exemple d'un escalier courbe chic en marbre avec un garde-corps en métal, des contremarches en marbre et palier.
Exemple d'un escalier courbe chic en marbre avec un garde-corps en métal, des contremarches en marbre et palier.

composizione dei quadri originali della casa su parete delle scale. Sfondo parete in colore verde.
Réalisation d'un escalier vintage en U et marbre de taille moyenne avec des contremarches en marbre, un garde-corps en métal et du papier peint.
Réalisation d'un escalier vintage en U et marbre de taille moyenne avec des contremarches en marbre, un garde-corps en métal et du papier peint.
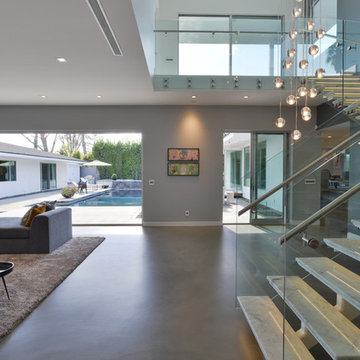
Modern design by Alberto Juarez and Darin Radac of Novum Architecture in Los Angeles.
Cette photo montre un escalier sans contremarche moderne en L et marbre de taille moyenne avec un garde-corps en verre.
Cette photo montre un escalier sans contremarche moderne en L et marbre de taille moyenne avec un garde-corps en verre.
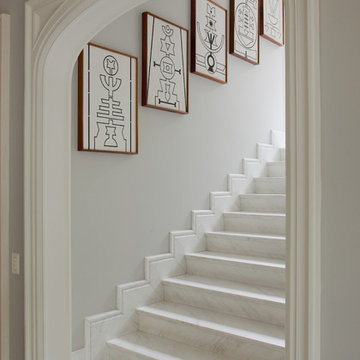
Aménagement d'un escalier droit classique en marbre avec des contremarches en marbre.
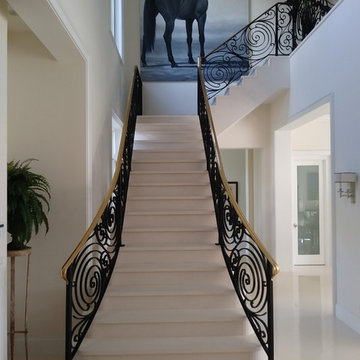
Idées déco pour un grand escalier contemporain en L et marbre avec un garde-corps en métal et des contremarches en marbre.
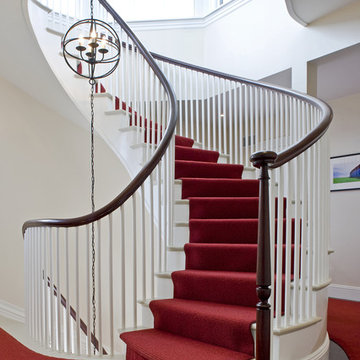
Cette image montre un escalier peint courbe traditionnel en marbre avec un garde-corps en bois.
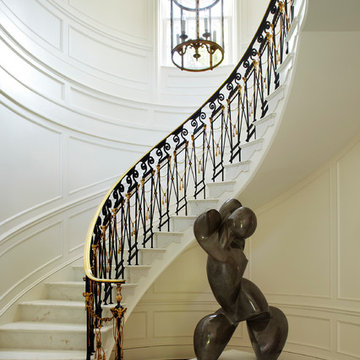
Idée de décoration pour un très grand escalier courbe tradition en marbre avec des contremarches en marbre.
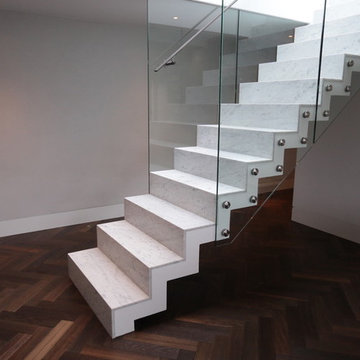
Zig Zag stairs in white marble treads and risers.
Thin profile of the construction. Leather cladded flat handrail.
Glass balustrade fixed to the side of the stairs.
This project was designed and built by Railinglondon ltd.
Stairs was installed in exclusive penthouse in London.
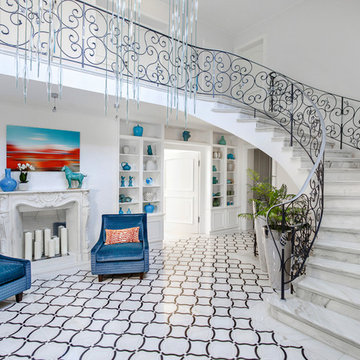
Exemple d'un très grand escalier courbe chic en marbre avec des contremarches en marbre et un garde-corps en métal.
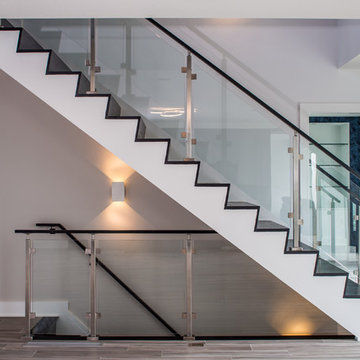
Réalisation d'un escalier flottant tradition en marbre de taille moyenne avec des contremarches en verre et un garde-corps en métal.
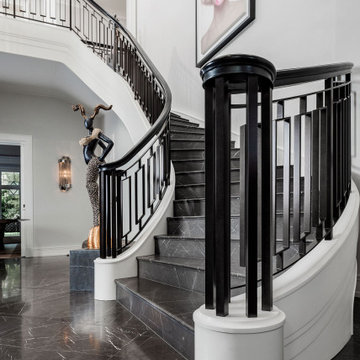
Mit dieser fantastischen Treppenanlage im „New Art Déco“ Design haben wir eine Villa in Berlin-Dahlem bereichert. Es war das erste exklusive Villenprojekt, das in einer Zusammenarbeit mit dem Stararchitekten Paul Kahlfeldt, dem Innenausstatter Pawel Ostrowski vom Einrichtungshaus Herrendorf sowie mit dem Architekturbüro Rüdiger Semang realisiert wurde. Die Betontreppe verfügt über dunkle Stufen aus Naturstein und weiße Holzwangen. Das handgefertigte Treppengeländer besteht aus punktgeschweißtem Schwarzstahl mit einem Holzhandlauf aus Räuchereiche. Entstanden sind 35 Meter pure Augenweide, die die Herzen der Bewohner und diejenigen ihrer Gäste höherschlagen lässt.

For this commission the client hired us to do the interiors of their new home which was under construction. The style of the house was very traditional however the client wanted the interiors to be transitional, a mixture of contemporary with more classic design. We assisted the client in all of the material, fixture, lighting, cabinetry and built-in selections for the home. The floors throughout the first floor of the home are a creme marble in different patterns to suit the particular room; the dining room has a marble mosaic inlay in the tradition of an oriental rug. The ground and second floors are hardwood flooring with a herringbone pattern in the bedrooms. Each of the seven bedrooms has a custom ensuite bathroom with a unique design. The master bathroom features a white and gray marble custom inlay around the wood paneled tub which rests below a venetian plaster domes and custom glass pendant light. We also selected all of the furnishings, wall coverings, window treatments, and accessories for the home. Custom draperies were fabricated for the sitting room, dining room, guest bedroom, master bedroom, and for the double height great room. The client wanted a neutral color scheme throughout the ground floor; fabrics were selected in creams and beiges in many different patterns and textures. One of the favorite rooms is the sitting room with the sculptural white tete a tete chairs. The master bedroom also maintains a neutral palette of creams and silver including a venetian mirror and a silver leafed folding screen. Additional unique features in the home are the layered capiz shell walls at the rear of the great room open bar, the double height limestone fireplace surround carved in a woven pattern, and the stained glass dome at the top of the vaulted ceilings in the great room.
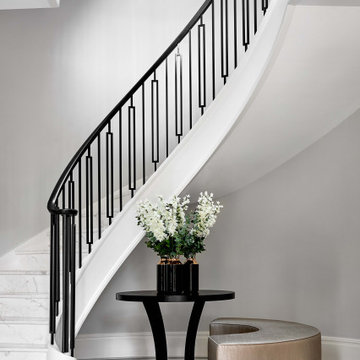
Wood used: solid Beech for the stringers, solid French Oak for the handrail and solid Birch Plywood for the lightweight hybrid construction suitable for marble cladding // Marble: by the client and matching the floor // Type of balustrade: bespoke steel spindle design, a combination of the 'Le Mans' spindle and the 'Belfort' spindle // Special feature: a 'monkey tail' starting post and a completely continuous balustrade and handrail without intermediate posts
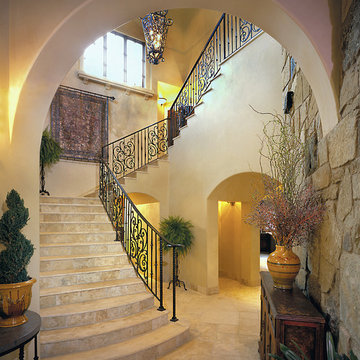
Cette image montre un escalier traditionnel en U avec des marches en travertin, des contremarches en travertin et un garde-corps en métal.
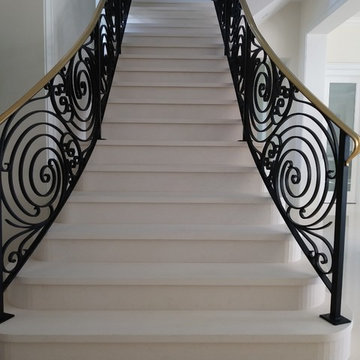
Idées déco pour un grand escalier contemporain en L et marbre avec des contremarches en marbre et un garde-corps en métal.
Idées déco d'escaliers en marbre avec des marches en travertin
1
