Idées déco d'escaliers en marbre
Trier par :
Budget
Trier par:Populaires du jour
1 - 19 sur 19 photos
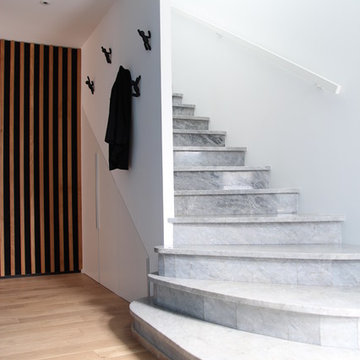
Exemple d'un escalier droit tendance en marbre de taille moyenne avec des contremarches en marbre et un garde-corps en métal.
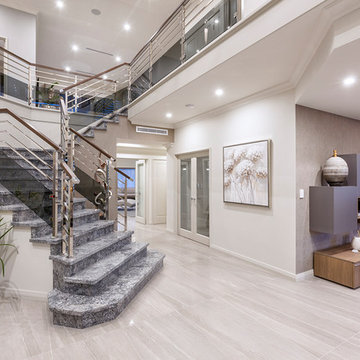
At The Resort, seeing is believing. This is a home in a class of its own; a home of grand proportions and timeless classic features, with a contemporary theme designed to appeal to today’s modern family. From the grand foyer with its soaring ceilings, stainless steel lift and stunning granite staircase right through to the state-of-the-art kitchen, this is a home designed to impress, and offers the perfect combination of luxury, style and comfort for every member of the family. No detail has been overlooked in providing peaceful spaces for private retreat, including spacious bedrooms and bathrooms, a sitting room, balcony and home theatre. For pure and total indulgence, the master suite, reminiscent of a five-star resort hotel, has a large well-appointed ensuite that is a destination in itself. If you can imagine living in your own luxury holiday resort, imagine life at The Resort...here you can live the life you want, without compromise – there’ll certainly be no need to leave home, with your own dream outdoor entertaining pavilion right on your doorstep! A spacious alfresco terrace connects your living areas with the ultimate outdoor lifestyle – living, dining, relaxing and entertaining, all in absolute style. Be the envy of your friends with a fully integrated outdoor kitchen that includes a teppanyaki barbecue, pizza oven, fridges, sink and stone benchtops. In its own adjoining pavilion is a deep sunken spa, while a guest bathroom with an outdoor shower is discreetly tucked around the corner. It’s all part of the perfect resort lifestyle available to you and your family every day, all year round, at The Resort. The Resort is the latest luxury home designed and constructed by Atrium Homes, a West Australian building company owned and run by the Marcolina family. For over 25 years, three generations of the Marcolina family have been designing and building award-winning homes of quality and distinction, and The Resort is a stunning showcase for Atrium’s attention to detail and superb craftsmanship. For those who appreciate the finer things in life, The Resort boasts features like designer lighting, stone benchtops throughout, porcelain floor tiles, extra-height ceilings, premium window coverings, a glass-enclosed wine cellar, a study and home theatre, and a kitchen with a separate scullery and prestige European appliances. As with every Atrium home, The Resort represents the company’s family values of innovation, excellence and value for money.
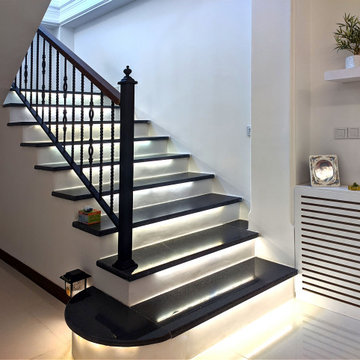
Automatic Steplights for ease of use at night
Idées déco pour un escalier méditerranéen en U et marbre de taille moyenne avec des contremarches en béton et un garde-corps en matériaux mixtes.
Idées déco pour un escalier méditerranéen en U et marbre de taille moyenne avec des contremarches en béton et un garde-corps en matériaux mixtes.
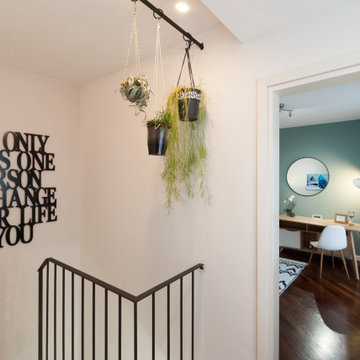
Studio impatto visivo su office room. Introduzione di elementi decorativi a parete e a soffitto del vano scala.
Exemple d'un petit escalier éclectique en U et marbre avec des contremarches en marbre et un garde-corps en métal.
Exemple d'un petit escalier éclectique en U et marbre avec des contremarches en marbre et un garde-corps en métal.
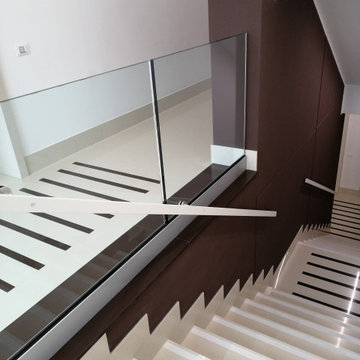
Le Parti comuni di un complesso residenziale non sono solamente un biglietto da visita, sono la prima sensazione ed emozione che prova il cliente quando entra per acquistare casa, fanno percepire il valore di tutto immobile, e il piacere di accogliere i propri ospiti con eleganza partendo dall'ingresso principale
molto spesso sono sottovalutate, ma in un mercato immobiliare molto competitivo, possono fare la differenza, vendere velocemente e uscire dalla concorrenza
studiare per ogni cliente le soluzioni più appropriate in relazione al budget, allo stile è la mia sfida
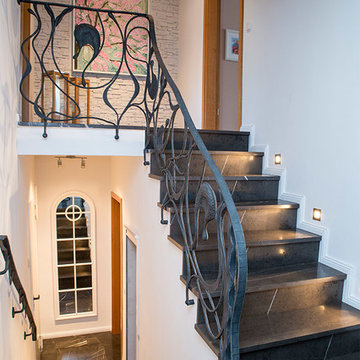
Wohnideen Treppen
Wir richten uns ganz nach Ihrem Geschmack und Ihren Erwartungen an die Funktionalität und erstellen für Sie gerne eine Designskizze für die geschmiedeten Treppengeländer mit Einsatz anderer Materialien wie Glas und Swarowski Steine.
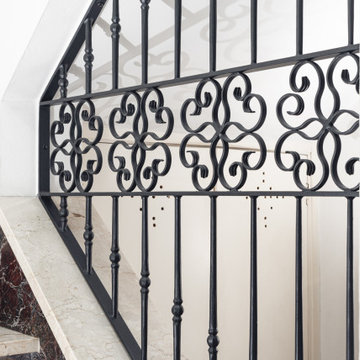
Committente: Studio Immobiliare GR Firenze. Ripresa fotografica: impiego obiettivo 50mm su pieno formato; macchina su treppiedi con allineamento ortogonale dell'inquadratura; impiego luce naturale esistente con l'ausilio di luci flash e luci continue 5400°K. Post-produzione: aggiustamenti base immagine; fusione manuale di livelli con differente esposizione per produrre un'immagine ad alto intervallo dinamico ma realistica; rimozione elementi di disturbo. Obiettivo commerciale: realizzazione fotografie di complemento ad annunci su siti web agenzia immobiliare; pubblicità su social network; pubblicità a stampa (principalmente volantini e pieghevoli).
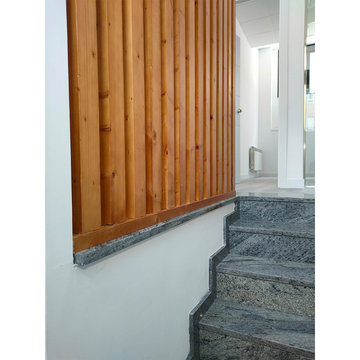
Nos lleva a la decisión de cambiar de material en la escalera, el diferenciar la parte de la oficina "pública" de la "privada". En la primera los clientes serán recibidos y atendidos, mientras que en la segunda es para las personas que estén trabajando en la oficina, cuartos de instalaciones, almacén, reuniones...
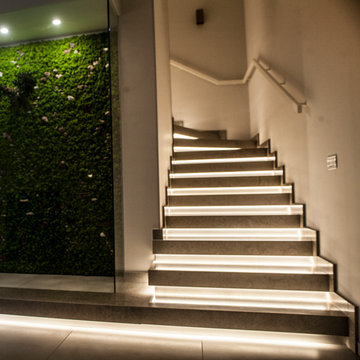
Scala disegnata per accogliere luce diffusa, marmo utilizzato smoke
Inspiration pour un escalier minimaliste en L et marbre de taille moyenne avec des contremarches en métal et un garde-corps en métal.
Inspiration pour un escalier minimaliste en L et marbre de taille moyenne avec des contremarches en métal et un garde-corps en métal.
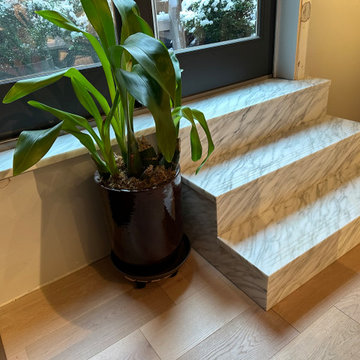
A few Calacatta marble steps, custom-cut and installed by our team.
Idées déco pour un petit escalier droit en marbre avec des contremarches en bois, un garde-corps en bois et du lambris.
Idées déco pour un petit escalier droit en marbre avec des contremarches en bois, un garde-corps en bois et du lambris.
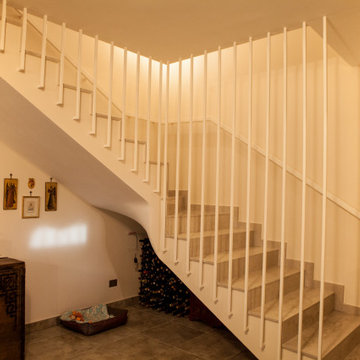
Scala disegnata per accogliere luce diffusa, marmo utilizzato smoke
Inspiration pour un escalier minimaliste en L et marbre de taille moyenne avec des contremarches en métal et un garde-corps en métal.
Inspiration pour un escalier minimaliste en L et marbre de taille moyenne avec des contremarches en métal et un garde-corps en métal.
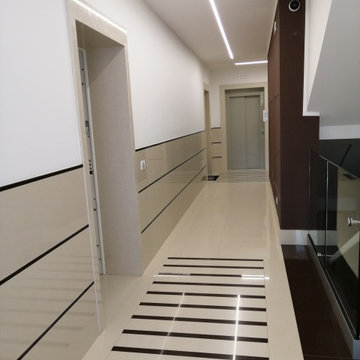
Le Parti comuni di un complesso residenziale non sono solamente un biglietto da visita, sono la prima sensazione ed emozione che prova il cliente quando entra per acquistare casa, fanno percepire il valore di tutto immobile, e il piacere di accogliere i propri ospiti con eleganza partendo dall'ingresso principale
molto spesso sono sottovalutate, ma in un mercato immobiliare molto competitivo, possono fare la differenza, vendere velocemente e uscire dalla concorrenza
studiare per ogni cliente le soluzioni più appropriate in relazione al budget, allo stile è la mia sfida
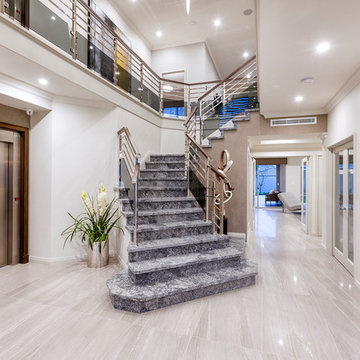
At The Resort, seeing is believing. This is a home in a class of its own; a home of grand proportions and timeless classic features, with a contemporary theme designed to appeal to today’s modern family. From the grand foyer with its soaring ceilings, stainless steel lift and stunning granite staircase right through to the state-of-the-art kitchen, this is a home designed to impress, and offers the perfect combination of luxury, style and comfort for every member of the family. No detail has been overlooked in providing peaceful spaces for private retreat, including spacious bedrooms and bathrooms, a sitting room, balcony and home theatre. For pure and total indulgence, the master suite, reminiscent of a five-star resort hotel, has a large well-appointed ensuite that is a destination in itself. If you can imagine living in your own luxury holiday resort, imagine life at The Resort...here you can live the life you want, without compromise – there’ll certainly be no need to leave home, with your own dream outdoor entertaining pavilion right on your doorstep! A spacious alfresco terrace connects your living areas with the ultimate outdoor lifestyle – living, dining, relaxing and entertaining, all in absolute style. Be the envy of your friends with a fully integrated outdoor kitchen that includes a teppanyaki barbecue, pizza oven, fridges, sink and stone benchtops. In its own adjoining pavilion is a deep sunken spa, while a guest bathroom with an outdoor shower is discreetly tucked around the corner. It’s all part of the perfect resort lifestyle available to you and your family every day, all year round, at The Resort. The Resort is the latest luxury home designed and constructed by Atrium Homes, a West Australian building company owned and run by the Marcolina family. For over 25 years, three generations of the Marcolina family have been designing and building award-winning homes of quality and distinction, and The Resort is a stunning showcase for Atrium’s attention to detail and superb craftsmanship. For those who appreciate the finer things in life, The Resort boasts features like designer lighting, stone benchtops throughout, porcelain floor tiles, extra-height ceilings, premium window coverings, a glass-enclosed wine cellar, a study and home theatre, and a kitchen with a separate scullery and prestige European appliances. As with every Atrium home, The Resort represents the company’s family values of innovation, excellence and value for money.
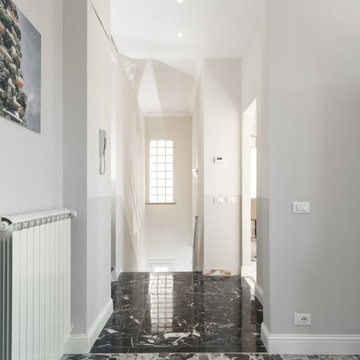
Committente: B&B U&R. Ripresa fotografica: impiego obiettivo 24mm su pieno formato; macchina su treppiedi con allineamento ortogonale dell'inquadratura; impiego luce naturale esistente con l'ausilio di luci flash e luci continue 5500°K. Post-produzione: aggiustamenti base immagine; fusione manuale di livelli con differente esposizione per produrre un'immagine ad alto intervallo dinamico ma realistica; rimozione elementi di disturbo. Obiettivo commerciale: realizzazione fotografie di complemento ad annunci su siti web di affitti come Airbnb, Booking, eccetera; pubblicità su social network.
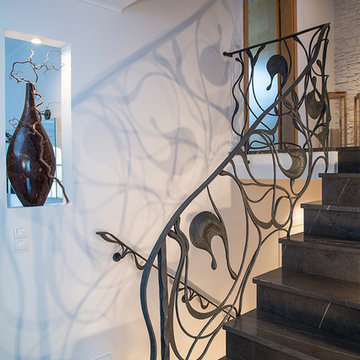
Wohnideen Treppen
Wir richten uns ganz nach Ihrem Geschmack und Ihren Erwartungen an die Funktionalität und erstellen für Sie gerne eine Designskizze für die geschmiedeten Treppengeländer mit Einsatz anderer Materialien wie Glas und Swarowski Steine.
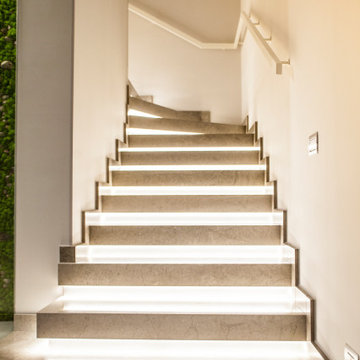
Scala disegnata per accogliere luce diffusa, marmo utilizzato smoke
Cette photo montre un escalier moderne en L et marbre de taille moyenne avec des contremarches en métal et un garde-corps en métal.
Cette photo montre un escalier moderne en L et marbre de taille moyenne avec des contremarches en métal et un garde-corps en métal.
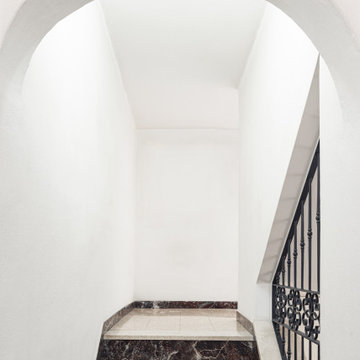
Committente: Studio Immobiliare GR Firenze. Ripresa fotografica: impiego obiettivo 24mm su pieno formato; macchina su treppiedi con allineamento ortogonale dell'inquadratura; impiego luce naturale esistente con l'ausilio di luci flash e luci continue 5400°K. Post-produzione: aggiustamenti base immagine; fusione manuale di livelli con differente esposizione per produrre un'immagine ad alto intervallo dinamico ma realistica; rimozione elementi di disturbo. Obiettivo commerciale: realizzazione fotografie di complemento ad annunci su siti web agenzia immobiliare; pubblicità su social network; pubblicità a stampa (principalmente volantini e pieghevoli).
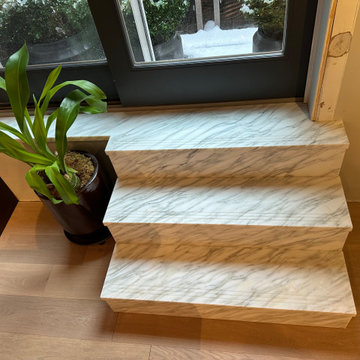
A few Calacatta marble steps, custom-cut and installed by our team.
Réalisation d'un petit escalier droit en marbre avec des contremarches en bois, un garde-corps en bois et du lambris.
Réalisation d'un petit escalier droit en marbre avec des contremarches en bois, un garde-corps en bois et du lambris.
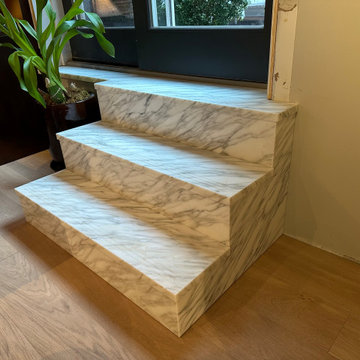
A few Calacatta marble steps, custom-cut and installed by our team.
Aménagement d'un petit escalier droit en marbre avec des contremarches en bois, un garde-corps en bois et du lambris.
Aménagement d'un petit escalier droit en marbre avec des contremarches en bois, un garde-corps en bois et du lambris.
Idées déco d'escaliers en marbre
1