Idées déco d'escaliers en U avec des contremarches en métal
Trier par :
Budget
Trier par:Populaires du jour
1 - 20 sur 726 photos
1 sur 3

oscarono
Exemple d'un escalier industriel en U et bois de taille moyenne avec des marches en métal, des contremarches en métal et un garde-corps en métal.
Exemple d'un escalier industriel en U et bois de taille moyenne avec des marches en métal, des contremarches en métal et un garde-corps en métal.
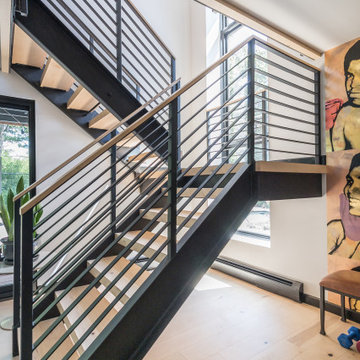
The steel staircase joins the home office and boxing gym to the master bedroom and bath above, with stunning views of the back yard pool and deck. AJD Builders; In House Photography.
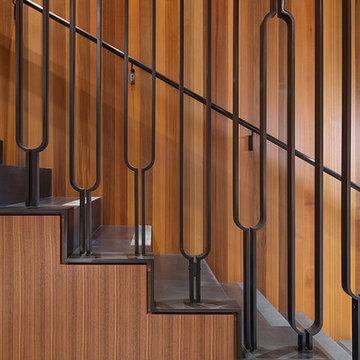
Photo Credit: Aaron Leitz
Idée de décoration pour un escalier minimaliste en U avec des marches en métal et des contremarches en métal.
Idée de décoration pour un escalier minimaliste en U avec des marches en métal et des contremarches en métal.

Located in a historic building once used as a warehouse. The 12,000 square foot residential conversion is designed to support the historical with the modern. The living areas and roof fabrication were intended to allow for a seamless shift between indoor and outdoor. The exterior view opens for a grand scene over the Mississippi River and the Memphis skyline. The primary objective of the plan was to unite the different spaces in a meaningful way; from the custom designed lower level wine room, to the entry foyer, to the two-story library and mezzanine. These elements are orchestrated around a bright white central atrium and staircase, an ideal backdrop to the client’s evolving art collection.
Greg Boudouin, Interiors
Alyssa Rosenheck: Photos

Idée de décoration pour un grand escalier minimaliste en U avec des marches en métal, des contremarches en métal et éclairage.
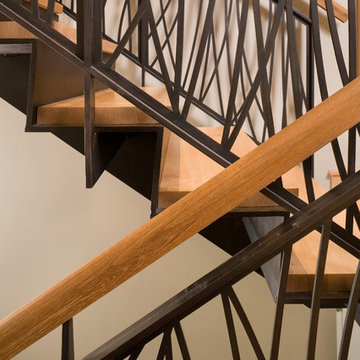
The Redmond Residence is located on a wooded hillside property about 20 miles east of Seattle. The 3.5-acre site has a quiet beauty, with large stands of fir and cedar. The house is a delicate structure of wood, steel, and glass perched on a stone plinth of Montana ledgestone. The stone plinth varies in height from 2-ft. on the uphill side to 15-ft. on the downhill side. The major elements of the house are a living pavilion and a long bedroom wing, separated by a glass entry space. The living pavilion is a dramatic space framed in steel with a “wood quilt” roof structure. A series of large north-facing clerestory windows create a soaring, 20-ft. high space, filled with natural light.
The interior of the house is highly crafted with many custom-designed fabrications, including complex, laser-cut steel railings, hand-blown glass lighting, bronze sink stand, miniature cherry shingle walls, textured mahogany/glass front door, and a number of custom-designed furniture pieces such as the cherry bed in the master bedroom. The dining area features an 8-ft. long custom bentwood mahogany table with a blackened steel base.
The house has many sustainable design features, such as the use of extensive clerestory windows to achieve natural lighting and cross ventilation, low VOC paints, linoleum flooring, 2x8 framing to achieve 42% higher insulation than conventional walls, cellulose insulation in lieu of fiberglass batts, radiant heating throughout the house, and natural stone exterior cladding.

Il vano scala è una scultura minimalista in cui coesistono ferro, vetro e legno.
La luce lineare esalta il disegno orizzontale delle nicchie della libreria in cartongesso.
Il mobile sottoscala è frutto di un progetto e di una realizzazione sartoriale, che qualificano lo spazio a livello estetico e funzionale, consentendo l'utilizzo di uno spazio altrimenti morto.
Il parapetto in cristallo è una presenza discreta che completa e impreziosisce senza disturbare.
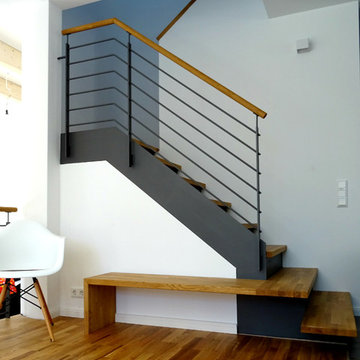
Das Haus ist durch und durch im skandinavischem Stil gehalten. Das Skelett als Rahmenbauweise mit Stülpschalung außen und klare Linien im Inneren, die Farbgebung in rot-weiß und die verwendeten Materialien sprechen eine nordische Sprache. Die Räume wurden exakt auf die Bedürfnissse der jungen Familie zugeschnitten. Die Treppe als verbindendes Element im Zentrum des Hauses wurde um eine Bank an der 2. Stufe erweitert. So entstand ein Ort der Kommunikation zwischen Küche, Wohnzimmer, Flurbereich und Obergeschoß. Wir sind sicher, dass diese Bank die am meistgenutzte Sitzgelegenheit im ganzen Haus wird. Wir wünschen den neuen Bewohnern viel Freude und ein perfektes Zuhause für viele Jahre.
Wangentreppe aus Stahl und Holz (wat 3600)
www.smg-treppen.de
@smgtreppen
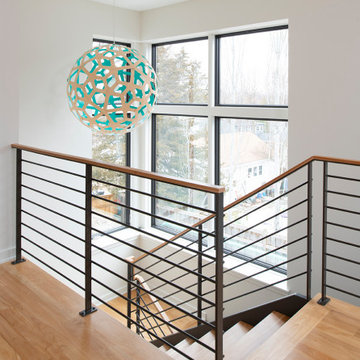
Réalisation d'un escalier design en U de taille moyenne avec des marches en bois, des contremarches en métal et un garde-corps en matériaux mixtes.
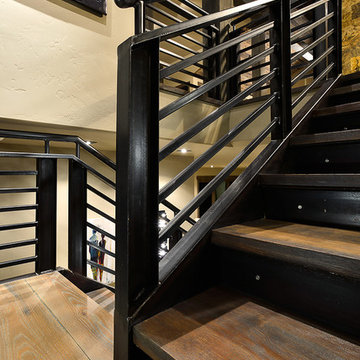
Cette image montre un escalier chalet en U de taille moyenne avec des marches en bois, des contremarches en métal et un garde-corps en câble.
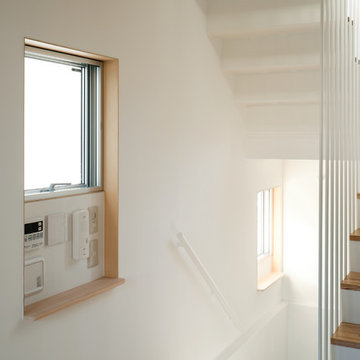
Photo by: Takumi Ota
Réalisation d'un petit escalier minimaliste en U avec des marches en bois, des contremarches en métal et un garde-corps en métal.
Réalisation d'un petit escalier minimaliste en U avec des marches en bois, des contremarches en métal et un garde-corps en métal.
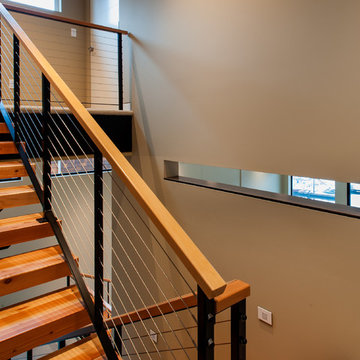
David W Cohen Photography
Aménagement d'un escalier contemporain en U de taille moyenne avec des marches en bois et des contremarches en métal.
Aménagement d'un escalier contemporain en U de taille moyenne avec des marches en bois et des contremarches en métal.
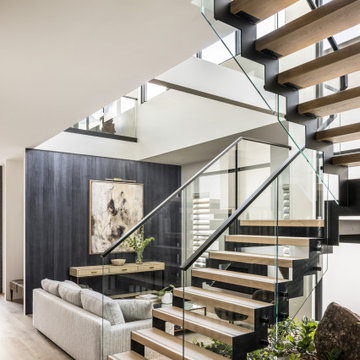
Jack’s Point is Horizon Homes' new display home at the HomeQuest Village in Bella Vista in Sydney.
Inspired by architectural designs seen on a trip to New Zealand, we wanted to create a contemporary home that would sit comfortably in the streetscapes of the established neighbourhoods we regularly build in.
The gable roofline is bold and dramatic, but pairs well if built next to a traditional Australian home.
Throughout the house, the design plays with contemporary and traditional finishes, creating a timeless family home that functions well for the modern family.
On the ground floor, you’ll find a spacious dining, family lounge and kitchen (with butler’s pantry) leading onto a large, undercover alfresco and pool entertainment area. A real feature of the home is the magnificent staircase and screen, which defines a formal lounge area. There’s also a wine room, guest bedroom and, of course, a bathroom, laundry and mudroom.
The display home has a further four family bedrooms upstairs – the primary has a luxurious walk-in robe, en suite bathroom and a private balcony. There’s also a private upper lounge – a perfect place to relax with a book.
Like all of our custom designs, the display home was designed to maximise quality light, airflow and space for the block it was built on. We invite you to visit Jack’s Point and we hope it inspires some ideas for your own custom home.
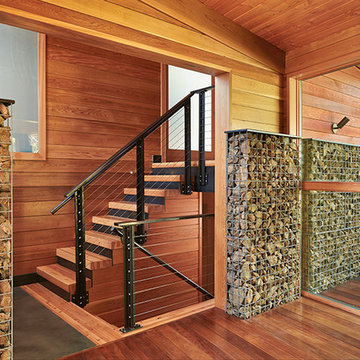
Ben Benschinder
Cette image montre un grand escalier minimaliste en U avec des marches en bois et des contremarches en métal.
Cette image montre un grand escalier minimaliste en U avec des marches en bois et des contremarches en métal.
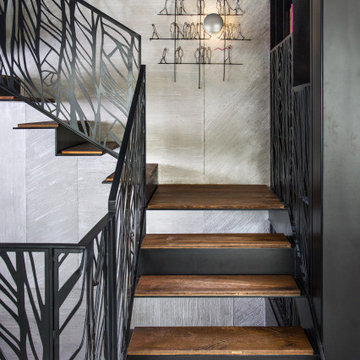
The custom-made console staircase is the main feature of the house, connecting all 4 floors. It is lightened by a Thermo/lighting skylight and artificial light by IGuzzini Wall Washer & Trick Radial placed in the middle of several iron wire art pieces. The photometric characteristics of the radial lens create a projection of the art on the wall.
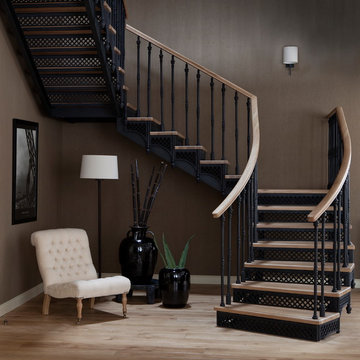
Aménagement d'un escalier classique en U avec des marches en bois, des contremarches en métal, un garde-corps en matériaux mixtes et éclairage.
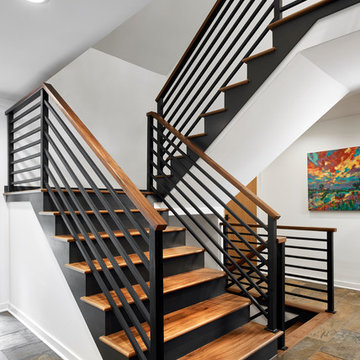
Peter VonDeLinde Visuals
Idée de décoration pour un escalier marin en U de taille moyenne avec des marches en bois, des contremarches en métal, un garde-corps en matériaux mixtes et éclairage.
Idée de décoration pour un escalier marin en U de taille moyenne avec des marches en bois, des contremarches en métal, un garde-corps en matériaux mixtes et éclairage.
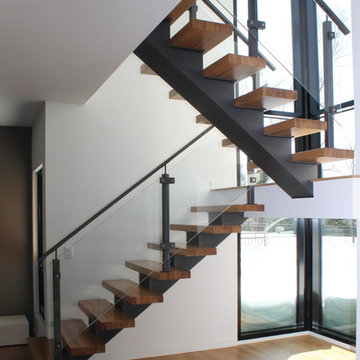
Cette image montre un escalier design en U de taille moyenne avec des marches en bois, des contremarches en métal et un garde-corps en verre.
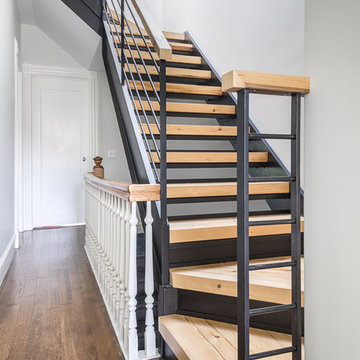
New staircase to roof addition
Cette image montre un petit escalier minimaliste en U avec des marches en bois, des contremarches en métal et un garde-corps en bois.
Cette image montre un petit escalier minimaliste en U avec des marches en bois, des contremarches en métal et un garde-corps en bois.
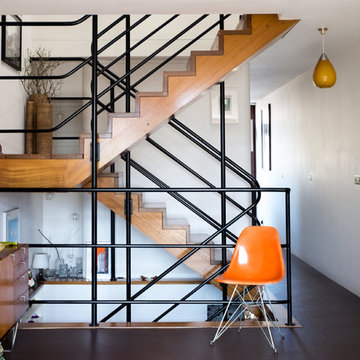
Anton Rodriguez
Cette photo montre un escalier tendance en U de taille moyenne avec des marches en bois, des contremarches en métal et éclairage.
Cette photo montre un escalier tendance en U de taille moyenne avec des marches en bois, des contremarches en métal et éclairage.
Idées déco d'escaliers en U avec des contremarches en métal
1