Idées déco d'escaliers en U avec des marches en bois
Trier par :
Budget
Trier par:Populaires du jour
1 - 20 sur 20 469 photos

transformation d'un escalier classique en bois et aménagement de l'espace sous escalier en bureau contemporain. Création d'une bibliothèques et de nouvelles marches en bas de l'escalier, garde-corps en lames bois verticales en chêne
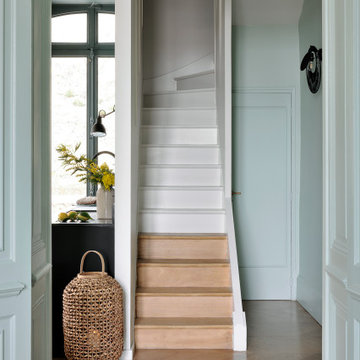
créer un dialogue entre intériorité et habitat.
« Mon parti pris a été de prendre en compte l’existant et de le magnifier, raconte Florence. Je mets toujours un point d’honneur à m’inscrire dans l’histoire du lieu en travaillant avec des matériaux authentiques, quelles que soient la nature et la taille du projet. » Aujourd’hui, l’ancien petit salon et sa cuisine attenante ont été réunis en une seule pièce, privilégiant ainsi la convivialité et l’esthétisme. Florence a conceptualisé la cuisine avec deux plans de travail dont un îlot XXL qui dissimule de grands tiroirs de rangement, ainsi qu’une table de cuisson. Attenant à la cuisine, un escalier...
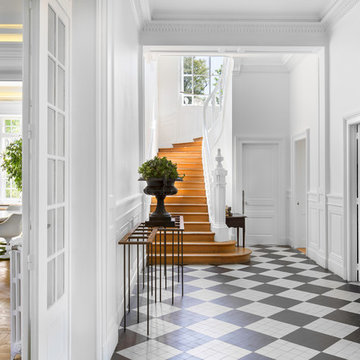
@Florian Peallat
Exemple d'un escalier chic en U avec des marches en bois, des contremarches en bois et un garde-corps en bois.
Exemple d'un escalier chic en U avec des marches en bois, des contremarches en bois et un garde-corps en bois.

Cette photo montre un grand escalier peint bord de mer en U avec des marches en bois et un garde-corps en câble.
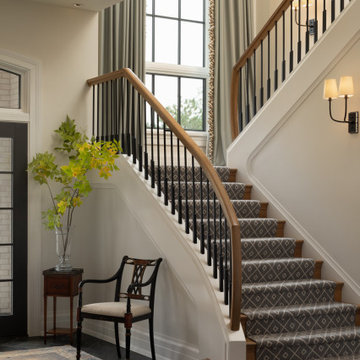
There is an intentional elegance to the entry experience of the foyer, keeping it clean and modern, yet welcoming. Dark elements of contrast are brought in through the front door, natural slate floors, sconces, balusters and window sashes. The staircase is a transitional expression through the continuity of the closed stringer and gentle curving handrail that becomes the newel post. The curve of the bottom treads opens up the stair in a welcoming way. An expansive window on the stair landing overlooks the front entry. The 16’ tall window is softened with trimmed drapery and sconces march up the stair to provide a human scale element. The roof line of the exterior brings the ceiling down above the door to create a more intimate entry in a two-story space.

This wooden staircase helps define space in this open-concept modern home; stained treads blend with the hardwood floors and the horizontal balustrade allows for natural light to filter into living and kitchen area. CSC 1976-2020 © Century Stair Company. ® All rights reserved
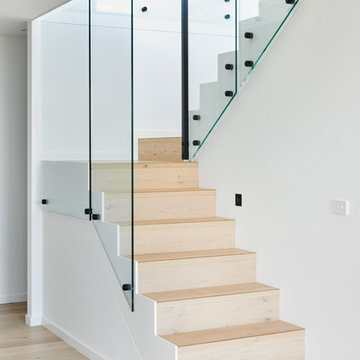
Builder: Eco Sure Building - Photographer: Nikole Ramsay - Stylist: Emma O'Meara
Cette image montre un escalier design en U de taille moyenne avec des marches en bois et un garde-corps en métal.
Cette image montre un escalier design en U de taille moyenne avec des marches en bois et un garde-corps en métal.
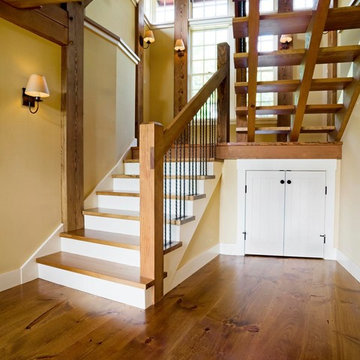
Aménagement d'un grand escalier sans contremarche montagne en U avec des marches en bois et un garde-corps en bois.
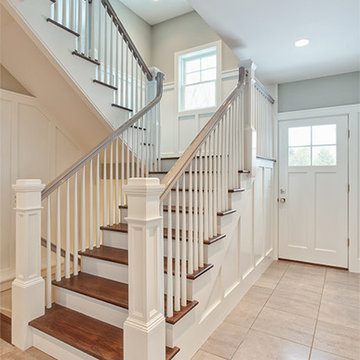
Cette image montre un grand escalier peint traditionnel en U avec des marches en bois, un garde-corps en bois et éclairage.
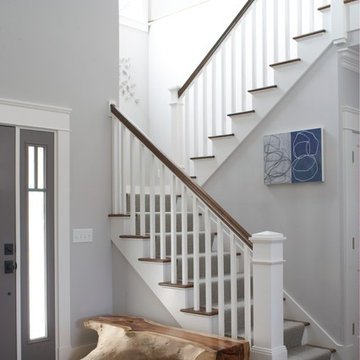
This home by the beach has a beautiful entryway with walnut floors and a calm light gray paint on the walls. The organic hall bench is rustic and the carpet runner adds a splash of color.
Photo by: Michael Partenio
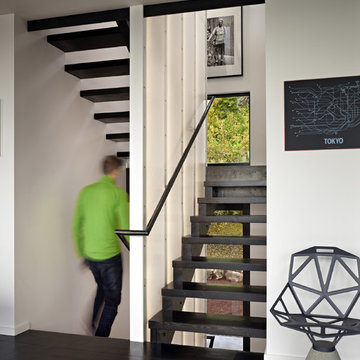
A new Seattle modern house designed by chadbourne + doss architects houses a couple and their 18 bicycles. 3 floors connect indoors and out and provide panoramic views of Lake Washington. The stair uses reclaimed wood and steel. The stair winds around an interior wall of backlit translucent fiberglass.
photo by Benjamin Benschneider
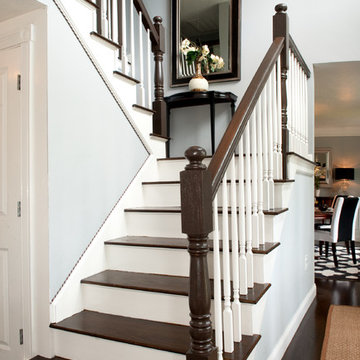
Photo: Mary Prince © 2012 Houzz
Design: Stacy Curran, South Shore Decorating
Réalisation d'un escalier tradition en U avec des marches en bois.
Réalisation d'un escalier tradition en U avec des marches en bois.

Craftsman style staircase with large newel post.
Inspiration pour un escalier peint rustique en U de taille moyenne avec des marches en bois, un garde-corps en bois et boiseries.
Inspiration pour un escalier peint rustique en U de taille moyenne avec des marches en bois, un garde-corps en bois et boiseries.
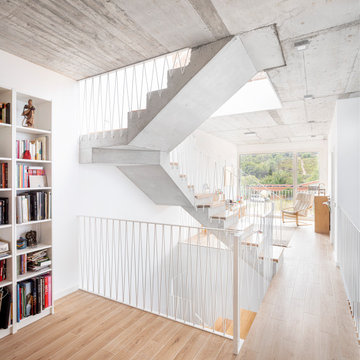
Réalisation d'un escalier design en U de taille moyenne avec des marches en bois, des contremarches en béton et un garde-corps en métal.
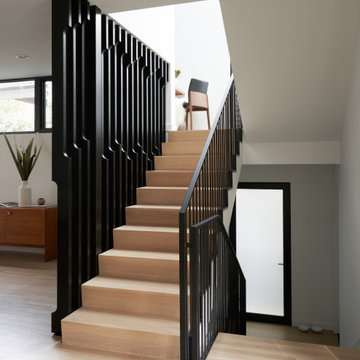
Inspiration pour un escalier minimaliste en U avec des marches en bois, des contremarches en bois et un garde-corps en métal.
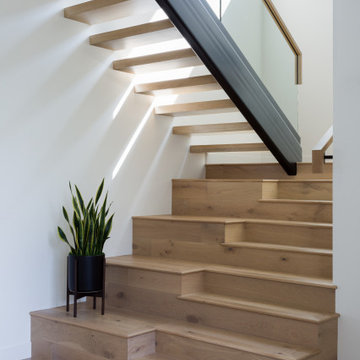
Custom Home Staircase with stadium seating concept at entry hall
Aménagement d'un escalier sans contremarche contemporain en U de taille moyenne avec des marches en bois et un garde-corps en matériaux mixtes.
Aménagement d'un escalier sans contremarche contemporain en U de taille moyenne avec des marches en bois et un garde-corps en matériaux mixtes.

A staircase is so much more than circulation. It provides a space to create dramatic interior architecture, a place for design to carve into, where a staircase can either embrace or stand as its own design piece. In this custom stair and railing design, completed in January 2020, we wanted a grand statement for the two-story foyer. With walls wrapped in a modern wainscoting, the staircase is a sleek combination of black metal balusters and honey stained millwork. Open stair treads of white oak were custom stained to match the engineered wide plank floors. Each riser painted white, to offset and highlight the ascent to a U-shaped loft and hallway above. The black interior doors and white painted walls enhance the subtle color of the wood, and the oversized black metal chandelier lends a classic and modern feel.
The staircase is created with several “zones”: from the second story, a panoramic view is offered from the second story loft and surrounding hallway. The full height of the home is revealed and the detail of our black metal pendant can be admired in close view. At the main level, our staircase lands facing the dining room entrance, and is flanked by wall sconces set within the wainscoting. It is a formal landing spot with views to the front entrance as well as the backyard patio and pool. And in the lower level, the open stair system creates continuity and elegance as the staircase ends at the custom home bar and wine storage. The view back up from the bottom reveals a comprehensive open system to delight its family, both young and old!
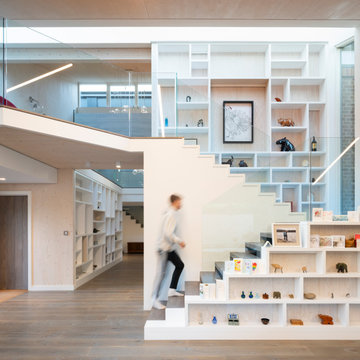
Cette image montre un escalier design en U avec des marches en bois et un garde-corps en verre.
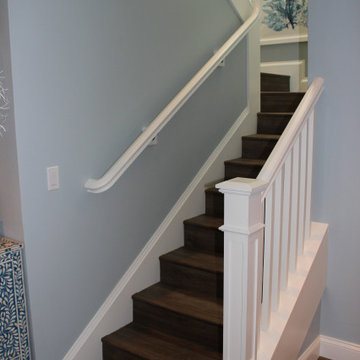
Looking for that cottage-y look for your beach home? Check out this Winder stair Trimcraft recently completed in a Captiva Island home.
Cette image montre un petit escalier marin en U avec des marches en bois, des contremarches en bois et un garde-corps en bois.
Cette image montre un petit escalier marin en U avec des marches en bois, des contremarches en bois et un garde-corps en bois.
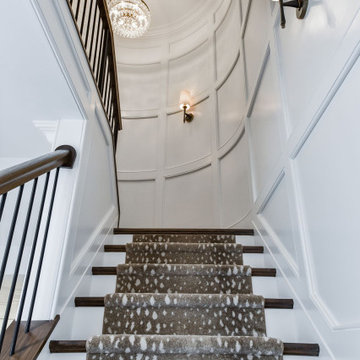
Cette image montre un escalier peint traditionnel en U de taille moyenne avec des marches en bois, un garde-corps en bois et boiseries.
Idées déco d'escaliers en U avec des marches en bois
1