Idées déco d'escaliers en U
Trier par :
Budget
Trier par:Populaires du jour
61 - 80 sur 27 632 photos
1 sur 2
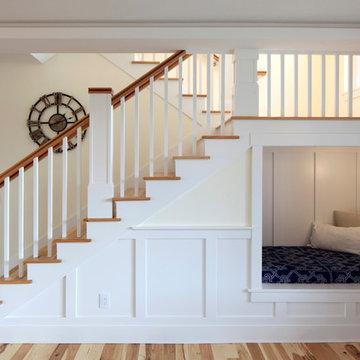
A reading nook under the stairs in the family room is a cozy spot to curl up with a book. Expansive views greet you through every tilt & swing triple paned window. Designed to be effortlessly comfortable using minimal energy, with exquisite finishes and details, this home is a beautiful and cozy retreat from the bustle of everyday life.
Jen G. Pywell
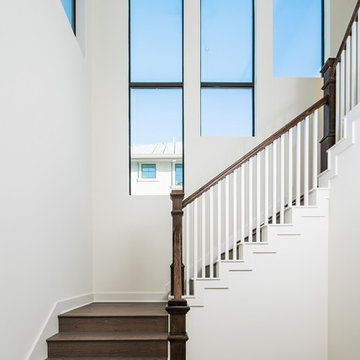
Aménagement d'un escalier classique en U de taille moyenne avec des marches en bois et des contremarches en bois.
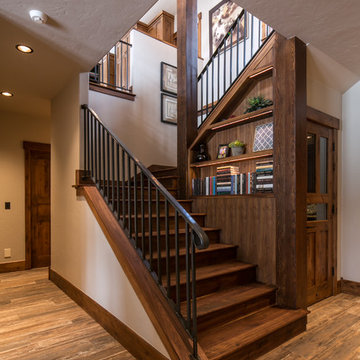
Inspiration pour un escalier chalet en U de taille moyenne avec des marches en bois et des contremarches en bois.
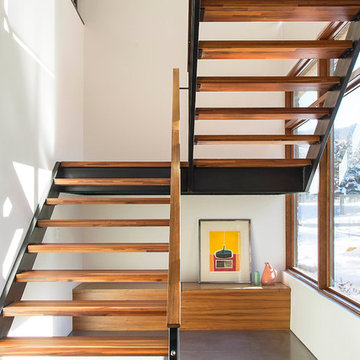
Aménagement d'un grand escalier sans contremarche contemporain en U avec des marches en bois.
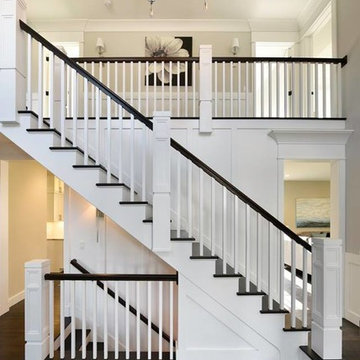
Idée de décoration pour un grand escalier peint tradition en U avec des marches en bois.
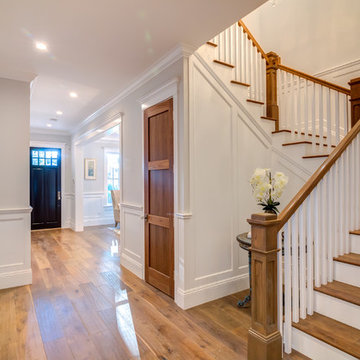
Idées déco pour un escalier peint classique en U de taille moyenne avec des marches en bois.
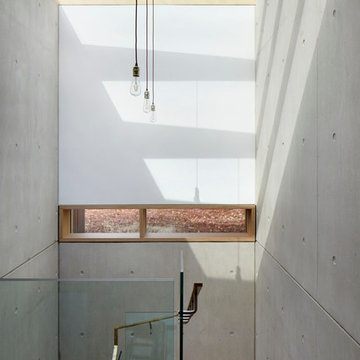
Jack Hobhouse
Aménagement d'un grand escalier moderne en U avec des marches en bois et éclairage.
Aménagement d'un grand escalier moderne en U avec des marches en bois et éclairage.
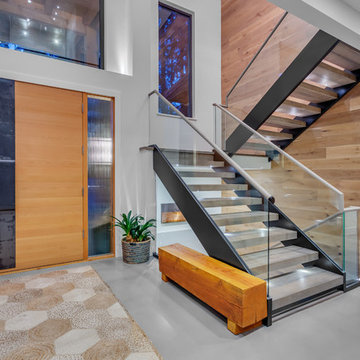
360hometours.ca
Exemple d'un escalier sans contremarche tendance en U et béton.
Exemple d'un escalier sans contremarche tendance en U et béton.
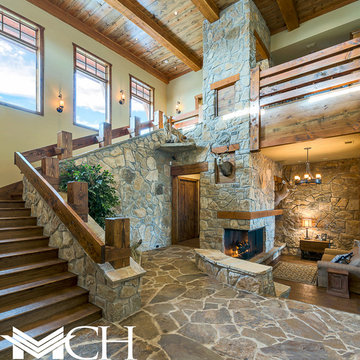
Cette image montre un très grand escalier chalet en U avec des marches en bois et des contremarches en bois.
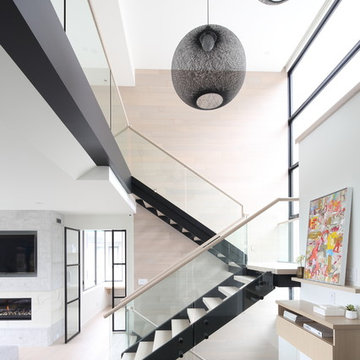
Cette image montre un grand escalier sans contremarche nordique en U avec des marches en bois et un garde-corps en verre.
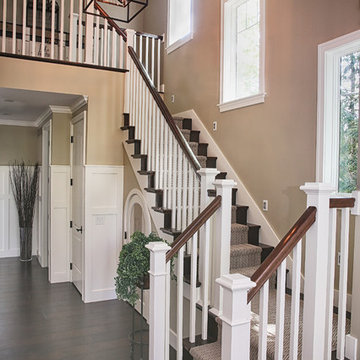
Angela Brown Photography
Cette image montre un escalier traditionnel en U avec des marches en bois et des contremarches en bois.
Cette image montre un escalier traditionnel en U avec des marches en bois et des contremarches en bois.
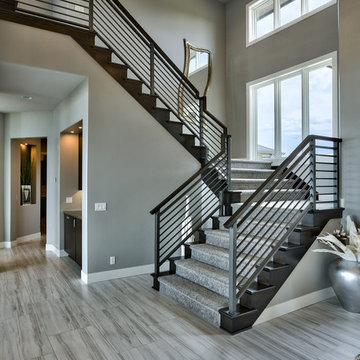
Amoura Productions
Inspiration pour un escalier minimaliste en U avec des marches en moquette et des contremarches en moquette.
Inspiration pour un escalier minimaliste en U avec des marches en moquette et des contremarches en moquette.
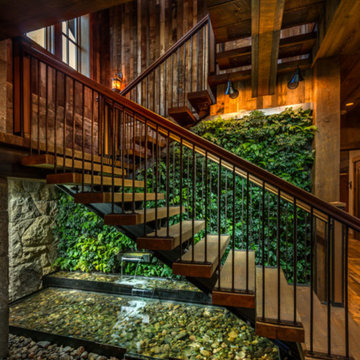
Entry hall with green living wall & fountain into pond.
Photography: VanceFox.com
Réalisation d'un escalier sans contremarche chalet en U avec des marches en bois.
Réalisation d'un escalier sans contremarche chalet en U avec des marches en bois.
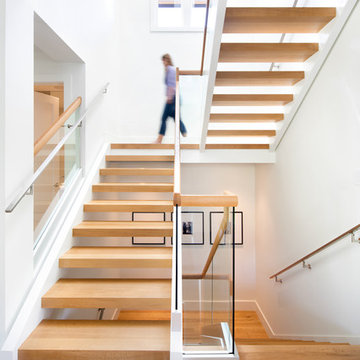
Cette photo montre un escalier sans contremarche scandinave en U de taille moyenne avec des marches en bois.
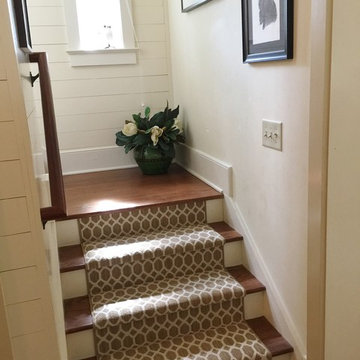
Cette image montre un escalier peint traditionnel en U de taille moyenne avec des marches en bois.

OVERVIEW
Set into a mature Boston area neighborhood, this sophisticated 2900SF home offers efficient use of space, expression through form, and myriad of green features.
MULTI-GENERATIONAL LIVING
Designed to accommodate three family generations, paired living spaces on the first and second levels are architecturally expressed on the facade by window systems that wrap the front corners of the house. Included are two kitchens, two living areas, an office for two, and two master suites.
CURB APPEAL
The home includes both modern form and materials, using durable cedar and through-colored fiber cement siding, permeable parking with an electric charging station, and an acrylic overhang to shelter foot traffic from rain.
FEATURE STAIR
An open stair with resin treads and glass rails winds from the basement to the third floor, channeling natural light through all the home’s levels.
LEVEL ONE
The first floor kitchen opens to the living and dining space, offering a grand piano and wall of south facing glass. A master suite and private ‘home office for two’ complete the level.
LEVEL TWO
The second floor includes another open concept living, dining, and kitchen space, with kitchen sink views over the green roof. A full bath, bedroom and reading nook are perfect for the children.
LEVEL THREE
The third floor provides the second master suite, with separate sink and wardrobe area, plus a private roofdeck.
ENERGY
The super insulated home features air-tight construction, continuous exterior insulation, and triple-glazed windows. The walls and basement feature foam-free cavity & exterior insulation. On the rooftop, a solar electric system helps offset energy consumption.
WATER
Cisterns capture stormwater and connect to a drip irrigation system. Inside the home, consumption is limited with high efficiency fixtures and appliances.
TEAM
Architecture & Mechanical Design – ZeroEnergy Design
Contractor – Aedi Construction
Photos – Eric Roth Photography

Installation by Century Custom Hardwood Floor in Los Angeles, CA
Idée de décoration pour un très grand escalier design en U avec des marches en bois, des contremarches en bois et un garde-corps en verre.
Idée de décoration pour un très grand escalier design en U avec des marches en bois, des contremarches en bois et un garde-corps en verre.

Idée de décoration pour un petit escalier peint craftsman en U avec des marches en bois.
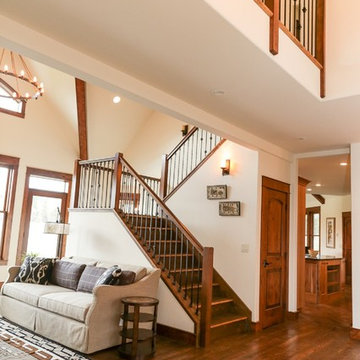
Idées déco pour un escalier craftsman en U de taille moyenne avec des marches en bois, des contremarches en bois et un garde-corps en matériaux mixtes.
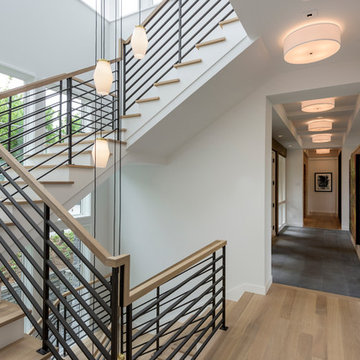
Builder: John Kraemer & Sons, Inc. - Architect: Charlie & Co. Design, Ltd. - Interior Design: Martha O’Hara Interiors - Photo: Spacecrafting Photography
Idées déco d'escaliers en U
4