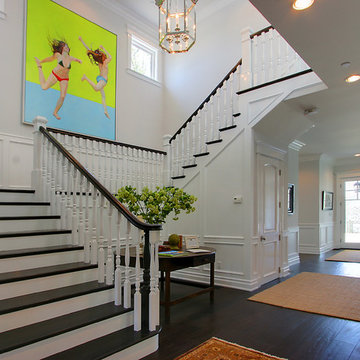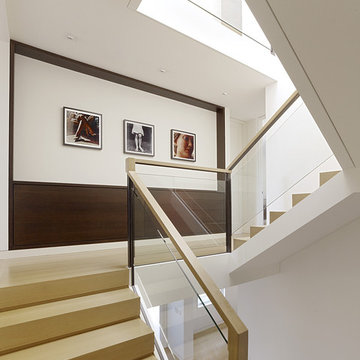Idées déco d'escaliers en U
Trier par :
Budget
Trier par:Populaires du jour
141 - 160 sur 27 632 photos
1 sur 2
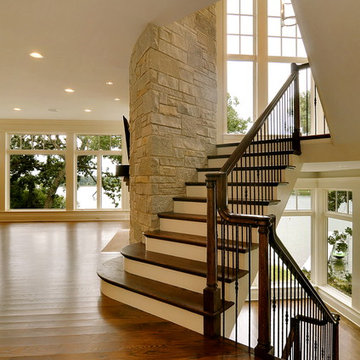
This staircase is more than just steps, risers and a railing. We wanted to capture another view of the lake each and every time you climb the stairs, and we knew we accomplished this when the homeowner said this was his favorite space!
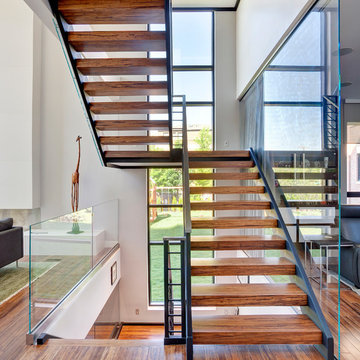
Mike Schwartz
Cette photo montre un escalier sans contremarche tendance en U avec des marches en bois.
Cette photo montre un escalier sans contremarche tendance en U avec des marches en bois.
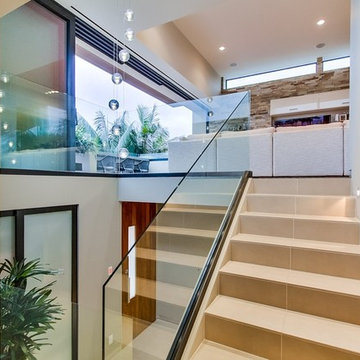
Exemple d'un escalier carrelé tendance en U de taille moyenne avec des contremarches carrelées et un garde-corps en verre.
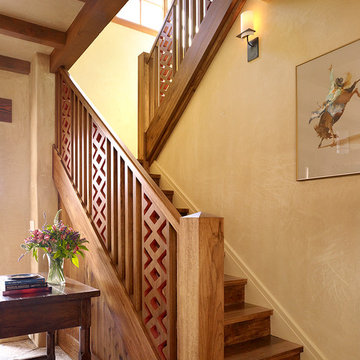
Matthew Millman Photography
Réalisation d'un escalier méditerranéen en U avec des marches en bois, des contremarches en bois et un garde-corps en bois.
Réalisation d'un escalier méditerranéen en U avec des marches en bois, des contremarches en bois et un garde-corps en bois.
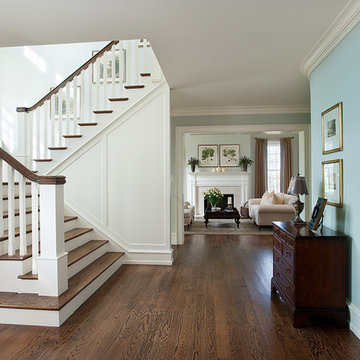
Photos from a custom-designed home in Newtown Square, PA from McIntyre Capron & Associates, Architects.
Photo Credits: Jay Greene
Cette image montre un escalier peint traditionnel en U avec des marches en bois et un garde-corps en bois.
Cette image montre un escalier peint traditionnel en U avec des marches en bois et un garde-corps en bois.
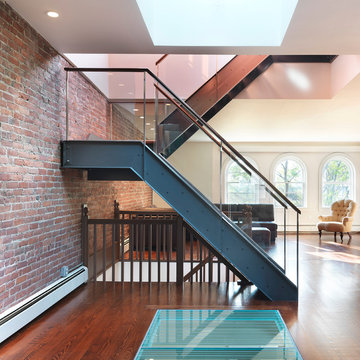
Steel and glass staircase gives the top floor of this row house a loft-like feel and creates access to a modern roof deck on the roof. A glass floor captures natural light and sends it down through the house via the stairwell.
Photo by: Nat Rea Photography
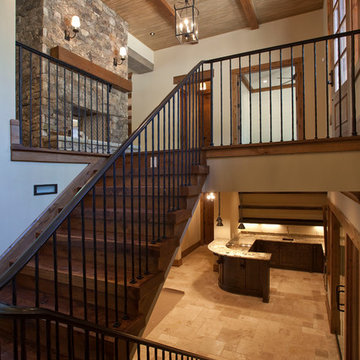
Entry and Stairs -
Wrought iron stair railings with solid walnut treads
Cette photo montre un escalier montagne en U de taille moyenne avec des marches en bois, des contremarches en bois et un garde-corps en métal.
Cette photo montre un escalier montagne en U de taille moyenne avec des marches en bois, des contremarches en bois et un garde-corps en métal.
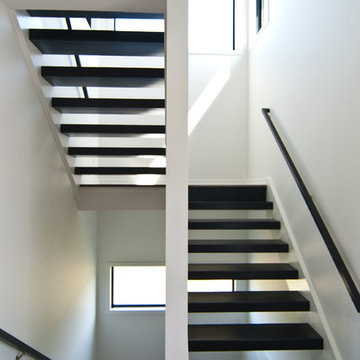
Modern & contemporary home in black & white with splashes of color in all the right places. Young family enjoying the bold spaces a golf course community offers.
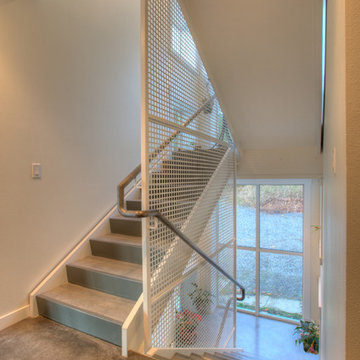
Stair detail. Photography by Lucas Henning.
Cette photo montre un escalier moderne en U.
Cette photo montre un escalier moderne en U.
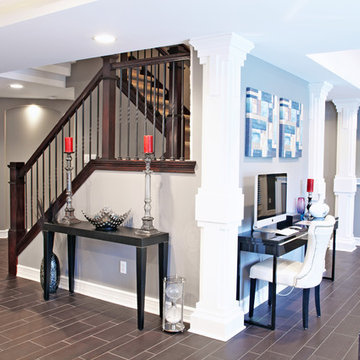
A Picture is worth a thousand words, but it's difficult to describe this exquisite basement in a photograph. Designed for a couple who are a party waiting to happen, this walkout basement was destined to be spectacular. Once a cold, blank slate of concrete, the basement is now an extraordinary multi-functional living space. The luxurious new design includes a stunning full bar with all the amenities. The cabinetry was done in Brookhaven Bridgeport Oak in a Bistro finish and granite countertops. In the lounge area an older fireplace was removed and replaced with a Lennox direct-vent fireplace. Gorgeous stacked quartz stone in Glacier white surrounds the unit and Corian was used for the hearth. A home theater room is tucked away yet open to the lounge area. Custom woodwork also helps to set this basement apart. Unique art deco columns were designed by the M.J. Whelan design team, along with several art nooks peppered throughout the space. Beautiful trim molding wrap the entire space. Tray ceilings help to define different areas of the space. Lighting is layered throughout, including indirect cove lighting wrapping every tray. A spa room and full bathroom were also a part of the new design.

Packed with cottage attributes, Sunset View features an open floor plan without sacrificing intimate spaces. Detailed design elements and updated amenities add both warmth and character to this multi-seasonal, multi-level Shingle-style-inspired home.
Columns, beams, half-walls and built-ins throughout add a sense of Old World craftsmanship. Opening to the kitchen and a double-sided fireplace, the dining room features a lounge area and a curved booth that seats up to eight at a time. When space is needed for a larger crowd, furniture in the sitting area can be traded for an expanded table and more chairs. On the other side of the fireplace, expansive lake views are the highlight of the hearth room, which features drop down steps for even more beautiful vistas.
An unusual stair tower connects the home’s five levels. While spacious, each room was designed for maximum living in minimum space. In the lower level, a guest suite adds additional accommodations for friends or family. On the first level, a home office/study near the main living areas keeps family members close but also allows for privacy.
The second floor features a spacious master suite, a children’s suite and a whimsical playroom area. Two bedrooms open to a shared bath. Vanities on either side can be closed off by a pocket door, which allows for privacy as the child grows. A third bedroom includes a built-in bed and walk-in closet. A second-floor den can be used as a master suite retreat or an upstairs family room.
The rear entrance features abundant closets, a laundry room, home management area, lockers and a full bath. The easily accessible entrance allows people to come in from the lake without making a mess in the rest of the home. Because this three-garage lakefront home has no basement, a recreation room has been added into the attic level, which could also function as an additional guest room.
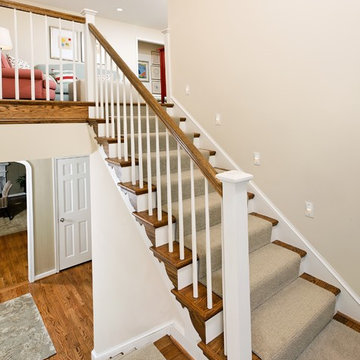
Aménagement d'un escalier peint classique en U avec des marches en bois, un garde-corps en bois et palier.
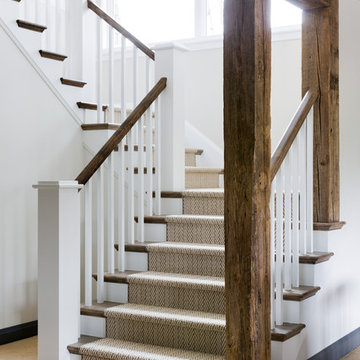
Idée de décoration pour un grand escalier peint marin en U avec des marches en bois et un garde-corps en bois.
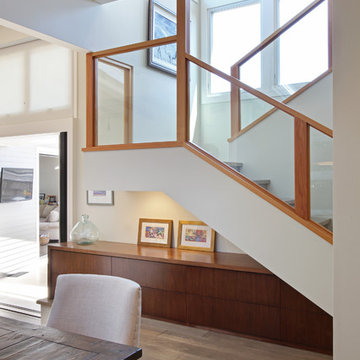
Photography by Aidin Mariscal
Exemple d'un escalier rétro en U de taille moyenne avec des marches en bois, des contremarches en bois et un garde-corps en verre.
Exemple d'un escalier rétro en U de taille moyenne avec des marches en bois, des contremarches en bois et un garde-corps en verre.
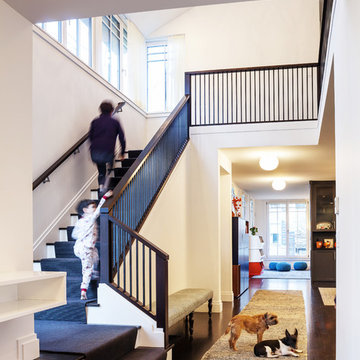
Cette photo montre un escalier peint moderne en U de taille moyenne avec des marches en bois.

composizione dei quadri originali della casa su parete delle scale. Sfondo parete in colore verde.
Réalisation d'un escalier vintage en U et marbre de taille moyenne avec des contremarches en marbre, un garde-corps en métal et du papier peint.
Réalisation d'un escalier vintage en U et marbre de taille moyenne avec des contremarches en marbre, un garde-corps en métal et du papier peint.
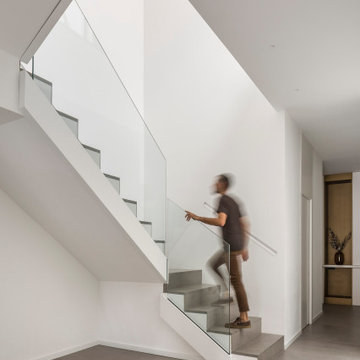
Cette image montre un grand escalier carrelé minimaliste en U avec des contremarches carrelées et un garde-corps en verre.

Idée de décoration pour un escalier vintage en U et bois de taille moyenne avec des marches en bois, des contremarches en bois et un garde-corps en bois.
Idées déco d'escaliers en U
8
