Idées déco d'escaliers en U avec différents habillages de murs
Trier par :
Budget
Trier par:Populaires du jour
1 - 20 sur 1 937 photos
1 sur 3

oscarono
Exemple d'un escalier industriel en U et bois de taille moyenne avec des marches en métal, des contremarches en métal et un garde-corps en métal.
Exemple d'un escalier industriel en U et bois de taille moyenne avec des marches en métal, des contremarches en métal et un garde-corps en métal.

transformation d'un escalier classique en bois et aménagement de l'espace sous escalier en bureau contemporain. Création d'une bibliothèques et de nouvelles marches en bas de l'escalier, garde-corps en lames bois verticales en chêne

Aménagement d'un escalier peint campagne en U avec des marches en bois, un garde-corps en bois et boiseries.

Cette photo montre un grand escalier chic en U avec des marches en moquette, des contremarches en moquette, un garde-corps en métal et boiseries.

Kaplan Architects, AIA
Location: Redwood City , CA, USA
Stair up to great room from the family room at the lower level. The treads are fabricated from glue laminated beams that match the structural beams in the ceiling. The railing is a custom design cable railing system. The stair is paired with a window wall that lets in abundant natural light into the family room which buried partially underground.

CASA AF | AF HOUSE
Open space ingresso, scale che portano alla terrazza con nicchia per statua
Open space: entrance, wooden stairs leading to the terrace with statue niche

King Cheetah in Dune by Stanton Corporation installed as a stair runner in Clarkston, MI.
Idées déco pour un escalier classique en U et bois de taille moyenne avec des marches en bois, des contremarches en moquette et un garde-corps en métal.
Idées déco pour un escalier classique en U et bois de taille moyenne avec des marches en bois, des contremarches en moquette et un garde-corps en métal.

Entranceway and staircase
Idées déco pour un petit escalier scandinave en U et bois avec des marches en bois, des contremarches en bois et un garde-corps en bois.
Idées déco pour un petit escalier scandinave en U et bois avec des marches en bois, des contremarches en bois et un garde-corps en bois.

Aménagement d'un escalier peint éclectique en U avec des marches en bois peint, un garde-corps en bois et boiseries.
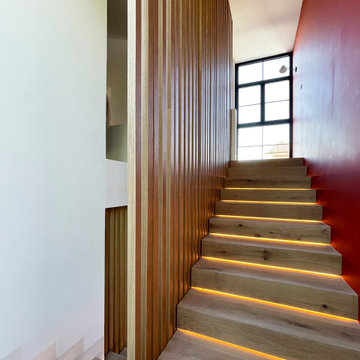
Escalera forrada de madera natural en los peldaños y los separadores laterales. Se pusieron los leds abajo de las tabicas para que la iluminación no moleste a la hora de subir las escaleras. Al fondo un gran ventanal con vistas al jardín.
Stairs lined with natural wood on the steps and the side dividers. The leds were placed under the partitions so that the lighting does not disturb when going up the stairs. In the background a large window overlooking the garden.
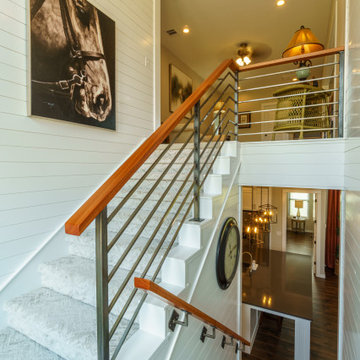
Inspiration pour un escalier rustique en U de taille moyenne avec des marches en moquette, des contremarches en moquette, un garde-corps en métal et du lambris de bois.
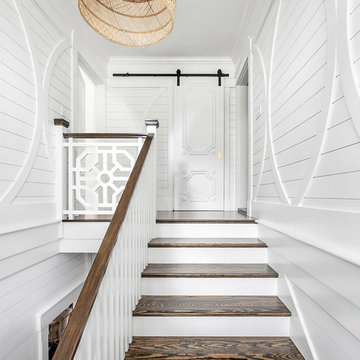
It's all in the details.
•
Whole Home Renovation + Addition, 1879 Built Home
Wellesley, MA
Réalisation d'un grand escalier peint marin en U avec des marches en bois, un garde-corps en bois et du lambris.
Réalisation d'un grand escalier peint marin en U avec des marches en bois, un garde-corps en bois et du lambris.

Stairway
Cette photo montre un escalier peint éclectique en U avec des marches en bois peint, un garde-corps en bois et boiseries.
Cette photo montre un escalier peint éclectique en U avec des marches en bois peint, un garde-corps en bois et boiseries.

Découvrez ce coin paisible caractérisé par un escalier en bois massif qui contraste magnifiquement avec le design mural à lamelles. L'éclairage intégré ajoute une ambiance douce et chaleureuse, mettant en valeur la beauté naturelle du sol en parquet clair. Le garde-corps moderne offre sécurité tout en conservant l'élégance. Dans cet espace ouvert, un canapé gris confortable est agrémenté de coussins décoratifs, offrant une invitation à la détente. Grâce à une architecture contemporaine et des finitions minimalistes, cet intérieur marie parfaitement élégance et fonctionnalité, où les éléments en bois dominent pour une atmosphère chaleureuse et accueillante.
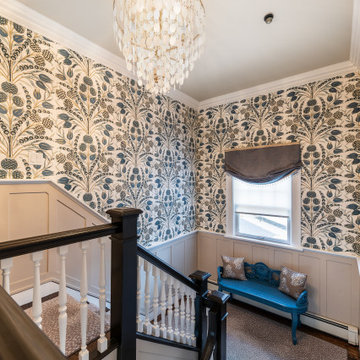
Inspiration pour un grand escalier traditionnel en U avec un garde-corps en bois et du papier peint.

We carried the wainscoting from the foyer all the way up the stairwell to create a more dramatic backdrop. The newels and hand rails were painted Sherwin Williams Iron Ore, as were all of the interior doors on this project.

個室と反対側の玄関横には、階段。
階段下はトイレとなっています。
トイレは、階段段数をにらみながら設置、また階段蹴込を利用したニッチをつくりました。
デッドスペースのない住宅です。
Inspiration pour un petit escalier nordique en U avec des marches en bois, des contremarches en bois, un garde-corps en métal et du lambris de bois.
Inspiration pour un petit escalier nordique en U avec des marches en bois, des contremarches en bois, un garde-corps en métal et du lambris de bois.

This sanctuary-like home is light, bright, and airy with a relaxed yet elegant finish. Influenced by Scandinavian décor, the wide plank floor strikes the perfect balance of serenity in the design. Floor: 9-1/2” wide-plank Vintage French Oak Rustic Character Victorian Collection hand scraped pillowed edge color Scandinavian Beige Satin Hardwax Oil. For more information please email us at: sales@signaturehardwoods.com

This wooden staircase helps define space in this open-concept modern home; stained treads blend with the hardwood floors and the horizontal balustrade allows for natural light to filter into living and kitchen area. CSC 1976-2020 © Century Stair Company. ® All rights reserved
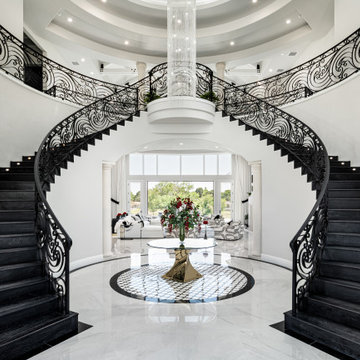
We love this formal front entryway featuring a stunning double staircase with a custom wrought iron stair rail, coffered ceiling, sparkling chandeliers, and marble floors.
Idées déco d'escaliers en U avec différents habillages de murs
1