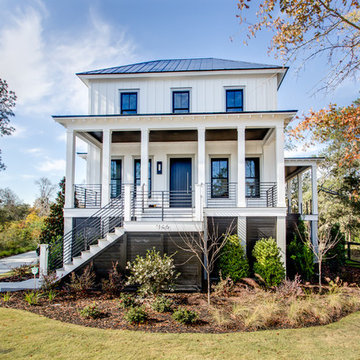Idées déco d'escaliers extérieurs de taille moyenne
Trier par :
Budget
Trier par:Populaires du jour
1 - 20 sur 93 photos
1 sur 3
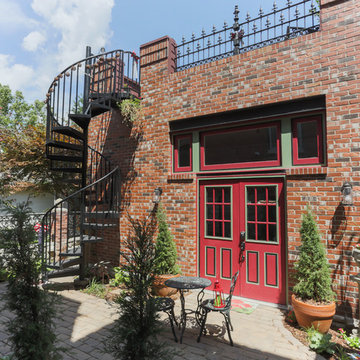
Located in the Lafayette Square Historic District, this garage is built to strict historical guidelines and to match the existing historical residence built by Horace Bigsby a renowned steamboat captain and Mark twain's prodigy. It is no ordinary garage complete with rooftop oasis, spiral staircase, Low voltage lighting and Sonos wireless home sound system.

plutadesigns
Réalisation d'une façade de maison beige minimaliste en brique et bardage à clin de taille moyenne et à un étage avec un toit à deux pans, un toit en shingle et un toit marron.
Réalisation d'une façade de maison beige minimaliste en brique et bardage à clin de taille moyenne et à un étage avec un toit à deux pans, un toit en shingle et un toit marron.
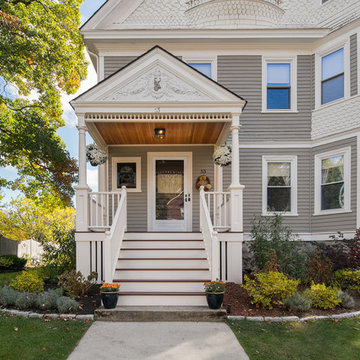
WILLIAM HORNE
Idées déco pour un escalier extérieur victorien de taille moyenne.
Idées déco pour un escalier extérieur victorien de taille moyenne.
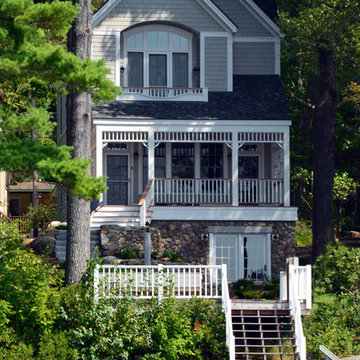
The exterior of the home is designed to complement the surrounding architecture in Blodgett Landing in Newbury, NH, while the interior boasts a more contemporary atmosphere. Architectural design by Bonin Architects & Associates. Photo by William N. Fish.
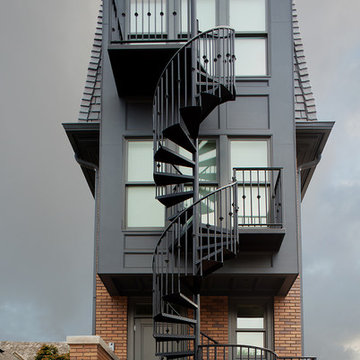
Work Program Architects
Exemple d'un escalier extérieur tendance en brique de taille moyenne.
Exemple d'un escalier extérieur tendance en brique de taille moyenne.

Réalisation d'une façade de maison grise design en bois à deux étages et plus et de taille moyenne avec un toit plat.
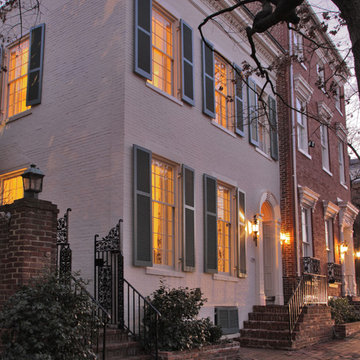
Duke Street exterior
Aménagement d'une façade de maison blanche classique en brique de taille moyenne et à un étage.
Aménagement d'une façade de maison blanche classique en brique de taille moyenne et à un étage.
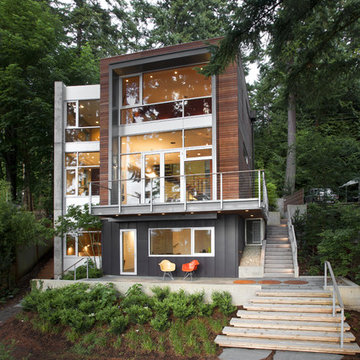
Exterior - photos by Andrew Waits
Interior - photos by Roger Turk - Northlight Photography
Inspiration pour une façade de maison marron design en bois de taille moyenne et à deux étages et plus avec un toit plat.
Inspiration pour une façade de maison marron design en bois de taille moyenne et à deux étages et plus avec un toit plat.
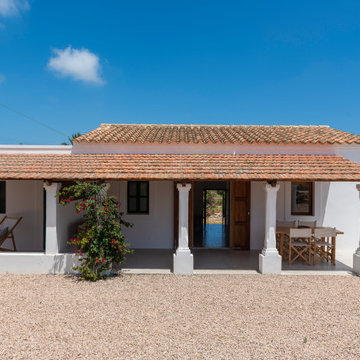
La reforma exterior simplemente consistió en limpiar todos los espacios exteriores y eliminar todos los elementos superfulos para devolver la dignidad original a la vivienda.
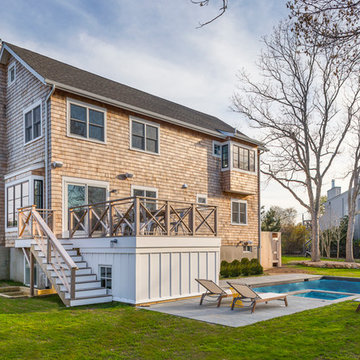
Idée de décoration pour un escalier extérieur marin en bois de taille moyenne avec un toit à deux pans.
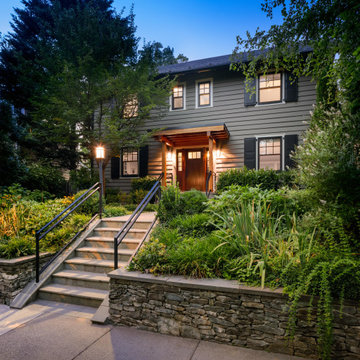
Cette image montre une façade de maison grise traditionnelle de taille moyenne et à un étage avec un toit en shingle et un toit noir.
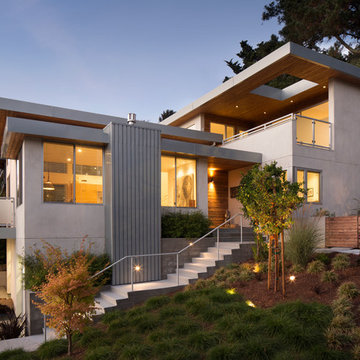
photo credit: Paul Dyer
Cette photo montre un escalier extérieur tendance en stuc de taille moyenne avec un toit plat.
Cette photo montre un escalier extérieur tendance en stuc de taille moyenne avec un toit plat.
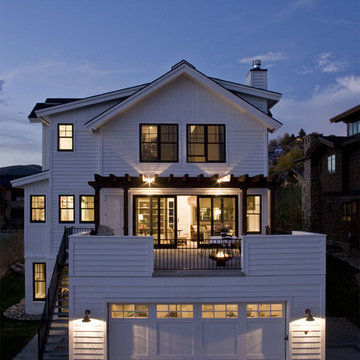
Idée de décoration pour un escalier extérieur champêtre en bois de taille moyenne.
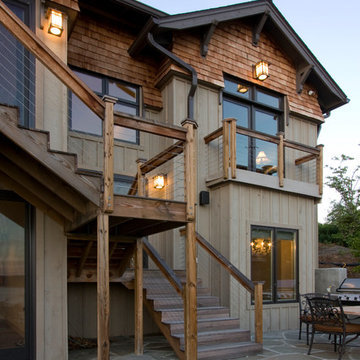
Nice intermix of textures displayed here!
Photos by Jay Weiland
Réalisation d'un escalier extérieur chalet en bois de taille moyenne.
Réalisation d'un escalier extérieur chalet en bois de taille moyenne.
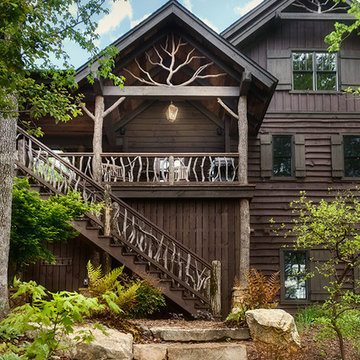
Inspiration pour une façade de maison marron chalet en bois de taille moyenne et à un étage avec un toit à deux pans et un toit en shingle.
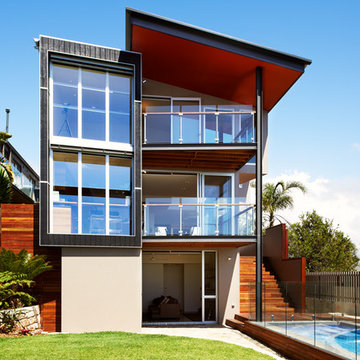
Each room is tilted towards the view and small balconies off the dining and main bedroom provide a viewing platform towards the coastline. The family room opens onto the garden and pool area. Large storage tanks recycle roof water back to the toilets and laundry.
photography Roger D'Souza
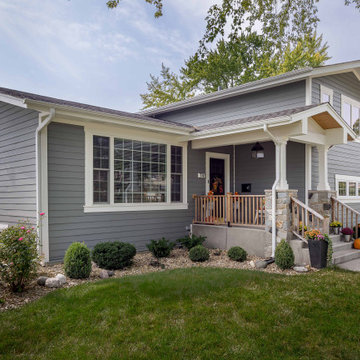
Cette image montre une façade de maison grise traditionnelle en bardage à clin de taille moyenne et de plain-pied avec un revêtement mixte, un toit à quatre pans, un toit en shingle et un toit gris.
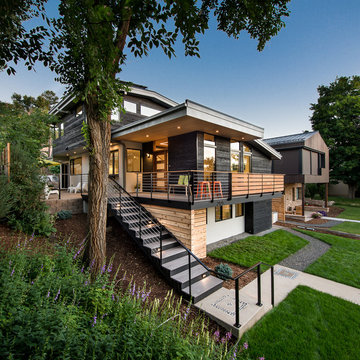
This project is a total rework and update of an existing outdated home with a total rework of the floor plan, an addition of a master suite, and an ADU (attached dwelling unit) with a separate entry added to the walk out basement.
Daniel O'Connor Photography
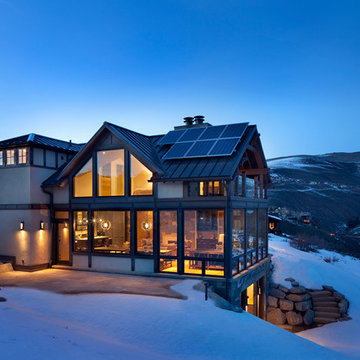
Gibeon Photography
Idée de décoration pour un escalier extérieur minimaliste de taille moyenne.
Idée de décoration pour un escalier extérieur minimaliste de taille moyenne.
Idées déco d'escaliers extérieurs de taille moyenne
1
