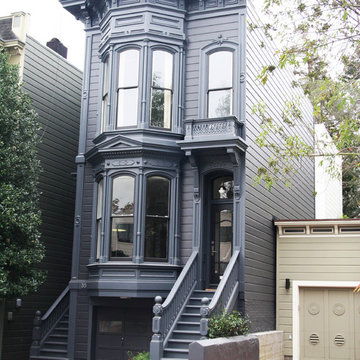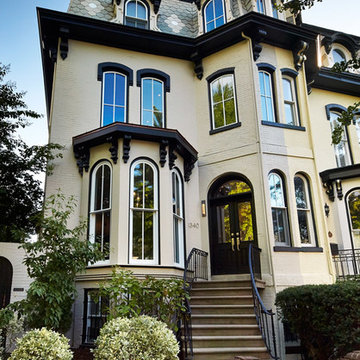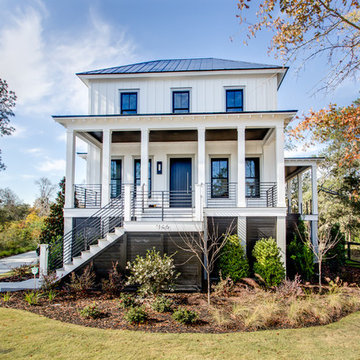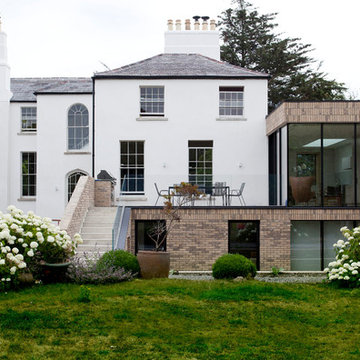Idées déco d'escaliers extérieurs
Trier par :
Budget
Trier par:Populaires du jour
81 - 100 sur 470 photos
1 sur 2
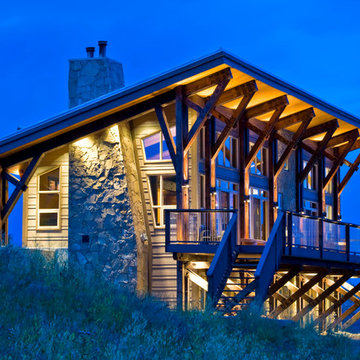
This one of a kind contemporary fishing lodge draws together the tough environment and indigenous materials to create a: “wow, so cool” development – so says our client. He’d originally suggested an A frame structure but we confirmed the site on a steep bluff overlooking the Crowsnest River suited a strong horizontal line to suit the building’s proposed rugged perch. We designed the Lodge with simple lines and a mono roof pitch. We incorporated natural and local materials including indigenous Sandstone pulled from site and reclaimed timbers from a WWII hanger for post and beams and as finish flooring. The building includes geothermal, and a highly-effective smokeless wood burning fireplace. The three bedrooms have lots of windows to maximize the views and natural light.
http://www.lipsettphotographygroup.com/
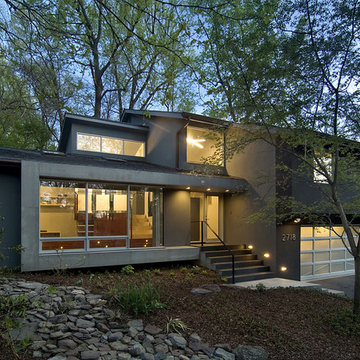
Complete interior renovation of a 1980s split level house in the Virginia suburbs. Main level includes reading room, dining, kitchen, living and master bedroom suite. New front elevation at entry, new rear deck and complete re-cladding of the house. Interior: The prototypical layout of the split level home tends to separate the entrance, and any other associated space, from the rest of the living spaces one half level up. In this home the lower level "living" room off the entry was physically isolated from the dining, kitchen and family rooms above, and was only connected visually by a railing at dining room level. The owner desired a stronger integration of the lower and upper levels, in addition to an open flow between the major spaces on the upper level where they spend most of their time. ExteriorThe exterior entry of the house was a fragmented composition of disparate elements. The rear of the home was blocked off from views due to small windows, and had a difficult to use multi leveled deck. The owners requested an updated treatment of the entry, a more uniform exterior cladding, and an integration between the interior and exterior spaces. SOLUTIONS The overriding strategy was to create a spatial sequence allowing a seamless flow from the front of the house through the living spaces and to the exterior, in addition to unifying the upper and lower spaces. This was accomplished by creating a "reading room" at the entry level that responds to the front garden with a series of interior contours that are both steps as well as seating zones, while the orthogonal layout of the main level and deck reflects the pragmatic daily activities of cooking, eating and relaxing. The stairs between levels were moved so that the visitor could enter the new reading room, experiencing it as a place, before moving up to the main level. The upper level dining room floor was "pushed" out into the reading room space, thus creating a balcony over and into the space below. At the entry, the second floor landing was opened up to create a double height space, with enlarged windows. The rear wall of the house was opened up with continuous glass windows and doors to maximize the views and light. A new simplified single level deck replaced the old one.
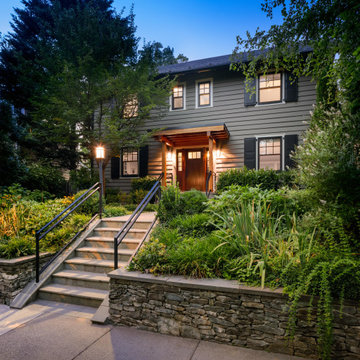
Cette image montre une façade de maison grise traditionnelle de taille moyenne et à un étage avec un toit en shingle et un toit noir.
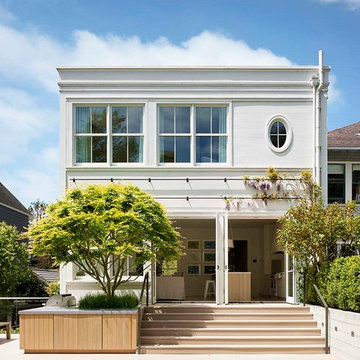
Photos by Matthew Millman
Aménagement d'une façade de maison blanche scandinave à un étage.
Aménagement d'une façade de maison blanche scandinave à un étage.
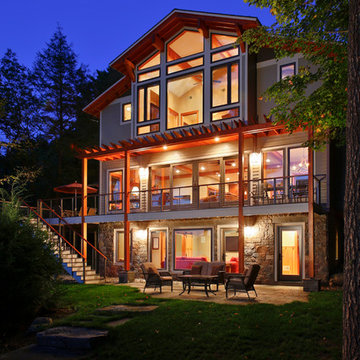
Three levels of glass take advantage of the lakefront location.
Scott Bergman Photography
Aménagement d'un grand escalier extérieur montagne avec un revêtement mixte et un toit à deux pans.
Aménagement d'un grand escalier extérieur montagne avec un revêtement mixte et un toit à deux pans.
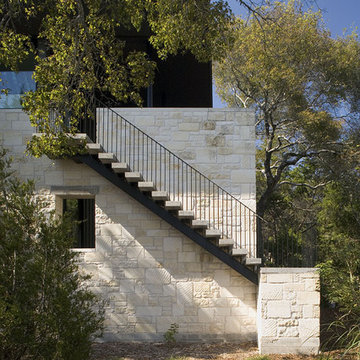
stair links an upstairs balcony to the patio
Idée de décoration pour un escalier extérieur design en pierre.
Idée de décoration pour un escalier extérieur design en pierre.
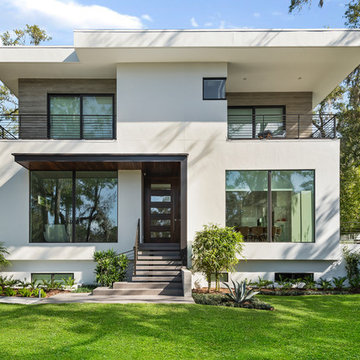
Rickie Agapito
Idée de décoration pour une façade de maison beige design à un étage avec un revêtement mixte et un toit plat.
Idée de décoration pour une façade de maison beige design à un étage avec un revêtement mixte et un toit plat.
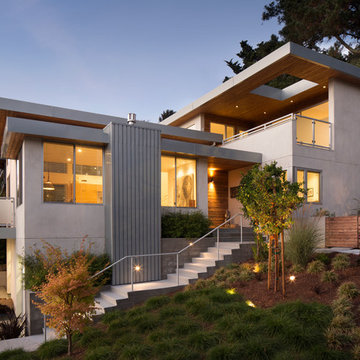
photo credit: Paul Dyer
Cette photo montre un escalier extérieur tendance en stuc de taille moyenne avec un toit plat.
Cette photo montre un escalier extérieur tendance en stuc de taille moyenne avec un toit plat.
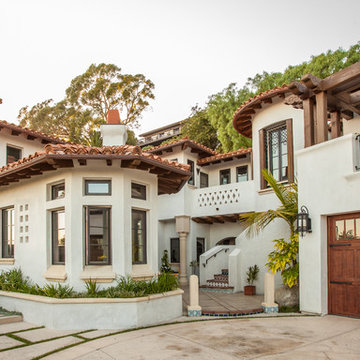
Michelle Torres-grant Photography
Idées déco pour une très grande façade de maison blanche méditerranéenne en stuc à un étage avec un toit à deux pans et un toit en tuile.
Idées déco pour une très grande façade de maison blanche méditerranéenne en stuc à un étage avec un toit à deux pans et un toit en tuile.
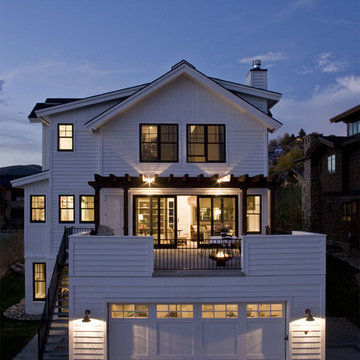
Idée de décoration pour un escalier extérieur champêtre en bois de taille moyenne.
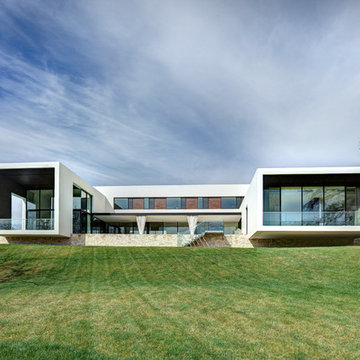
Réalisation d'un grand escalier extérieur minimaliste en verre avec un toit plat.
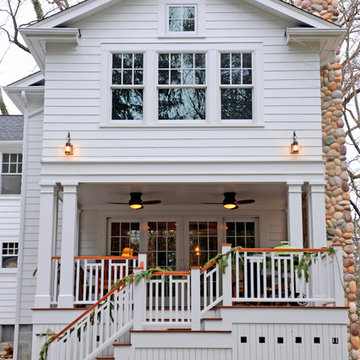
R. B. Shwarz contractors built an addition onto an existing Chagrin Falls home. They added a master suite with bedroom and bathroom, outdoor fireplace, deck, outdoor storage under the deck, and a beautiful white staircase and railings. Photo Credit: Marc Golub
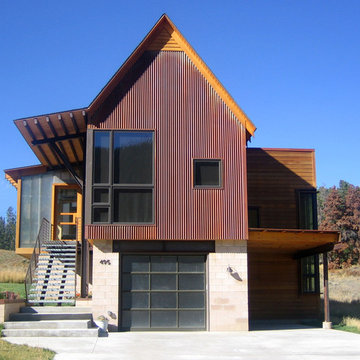
Valdez Architecture + Interiors
Idées déco pour un petit escalier extérieur métallique contemporain.
Idées déco pour un petit escalier extérieur métallique contemporain.

Cette photo montre une grande façade de maison grise asiatique de plain-pied avec un revêtement mixte, un toit en shingle et un toit noir.
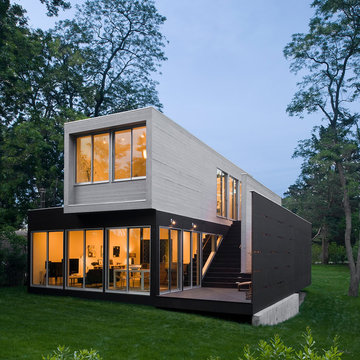
Richlite Rainscreen Midnight Iron Bates Masi 1 I Architect-Photographer: Bates Masi Architects I Color: Black Diamond I Location: Sag Harbor, NY, USA
Exemple d'un escalier extérieur moderne avec un toit plat.
Exemple d'un escalier extérieur moderne avec un toit plat.
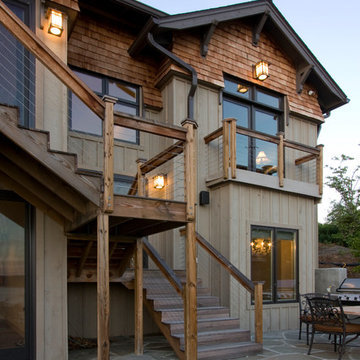
Nice intermix of textures displayed here!
Photos by Jay Weiland
Réalisation d'un escalier extérieur chalet en bois de taille moyenne.
Réalisation d'un escalier extérieur chalet en bois de taille moyenne.
Idées déco d'escaliers extérieurs
5
