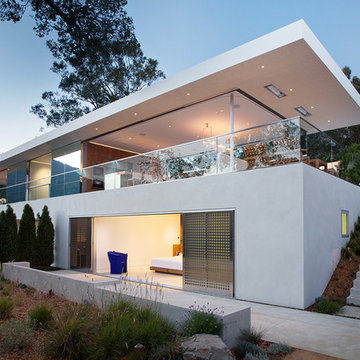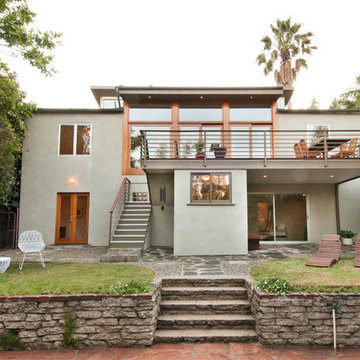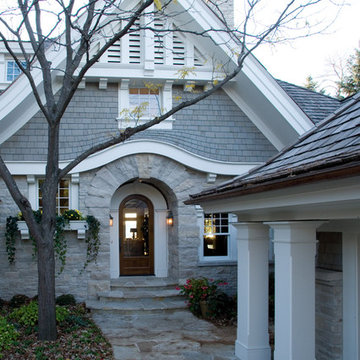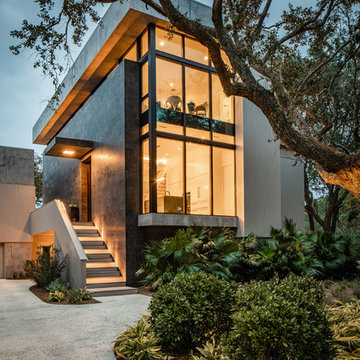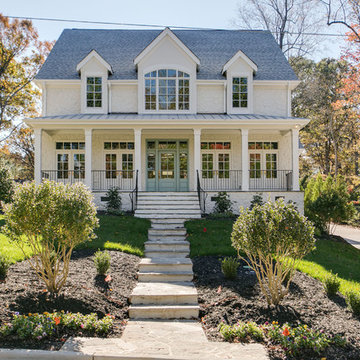Idées déco d'escaliers extérieurs
Trier par :
Budget
Trier par:Populaires du jour
1 - 20 sur 228 photos
1 sur 3

Cette image montre une façade de maison blanche traditionnelle à un étage avec un toit à deux pans, un toit en shingle et un toit rouge.
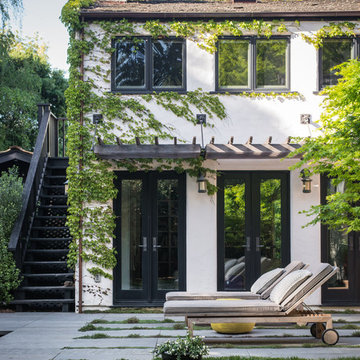
We love the charm of the creeping vines on the white house.
Cette image montre un escalier extérieur traditionnel en stuc.
Cette image montre un escalier extérieur traditionnel en stuc.

plutadesigns
Réalisation d'une façade de maison beige minimaliste en brique et bardage à clin de taille moyenne et à un étage avec un toit à deux pans, un toit en shingle et un toit marron.
Réalisation d'une façade de maison beige minimaliste en brique et bardage à clin de taille moyenne et à un étage avec un toit à deux pans, un toit en shingle et un toit marron.
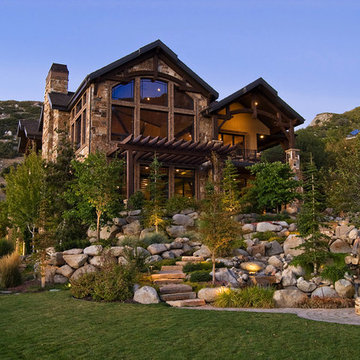
Spanning the mountainside of Seven Springs, framed by nature’s beauty, sets a timeless mountain dwelling, where location is everything. Facing due east, the lot offers breathtaking valley and surrounding mountain views. From room to room, the design exploits the beautiful vistas. One’s eyes are immediately drawn from the 30’ wide entry across a freestanding spiral staircase, through 27’ tall windows where the outdoors once again meets. The great room, dinning room, and kitchen with 27’ vaulted ceilings comprise a third of the home’s square footage on the main level.
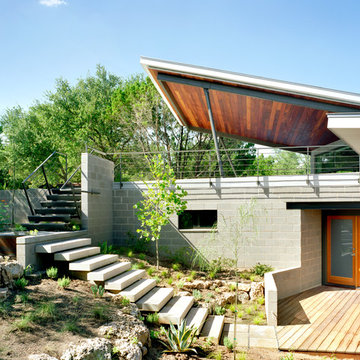
Modern materials such as concrete block and steel are combined with wood and stone to create a transition from the natural context into the contemporary architecture of the home.
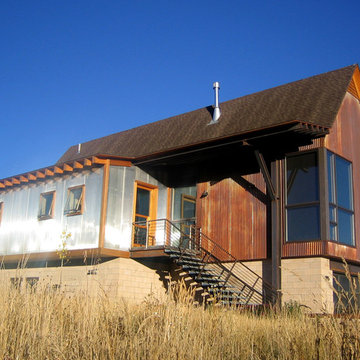
Valdez Architecture + Interiors
Inspiration pour un petit escalier extérieur métallique design.
Inspiration pour un petit escalier extérieur métallique design.
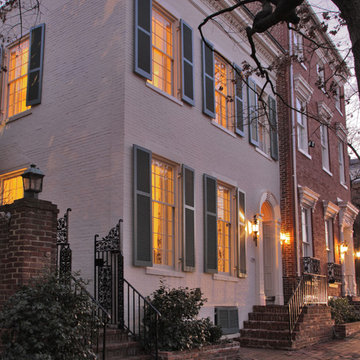
Duke Street exterior
Aménagement d'une façade de maison blanche classique en brique de taille moyenne et à un étage.
Aménagement d'une façade de maison blanche classique en brique de taille moyenne et à un étage.
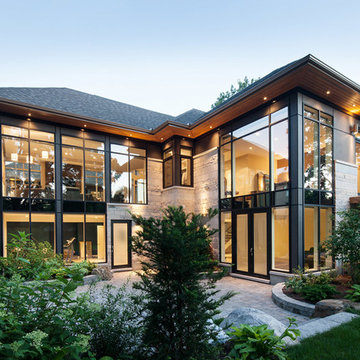
Idée de décoration pour un escalier extérieur design en verre avec un toit à quatre pans.
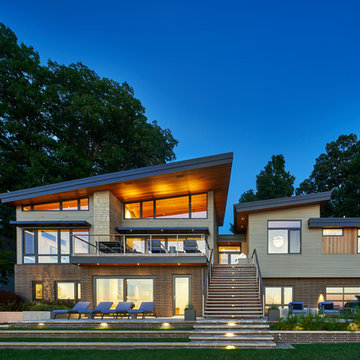
Inspiration pour une façade de maison multicolore design à un étage avec un revêtement mixte et un toit en appentis.
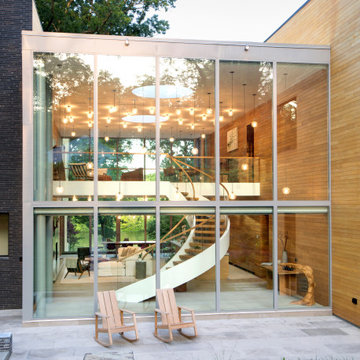
The house design by Pierre Hoppenot, Studio PHH Architecture includes eco-friendly and sustainable solutions: solar panels on the roof allow the home to export electricity back to the grid; salvaged teak from Myanmar covers portions of both interior and exterior walls; and the garage includes electric car chargers.

In order to meld with the clean lines of this contemporary Boulder residence, lights were detailed such that they float each step at night. This hidden lighting detail was the perfect complement to the cascading hardscape.
Architect: Mosaic Architects, Boulder Colorado
Landscape Architect: R Design, Denver Colorado
Photographer: Jim Bartsch Photography
Key Words: Lights under stairs, step lights, lights under treads, stair lighting, exterior stair lighting, exterior stairs, outdoor stairs outdoor stair lighting, landscape stair lighting, landscape step lighting, outdoor step lighting, LED step lighting, LED stair Lighting, hardscape lighting, outdoor lighting, exterior lighting, lighting designer, lighting design, contemporary exterior, modern exterior, contemporary exterior lighting, exterior modern, modern exterior lighting, modern exteriors, contemporary exteriors, modern lighting, modern lighting, modern lighting design, modern lighting, modern design, modern lighting design, modern design

David Burroughs Photography
Exemple d'un grand escalier extérieur bord de mer en bois.
Exemple d'un grand escalier extérieur bord de mer en bois.

Keith Sutter Photography
Réalisation d'un grand escalier extérieur design en stuc avec un toit plat.
Réalisation d'un grand escalier extérieur design en stuc avec un toit plat.

Aménagement d'une grande façade de maison marron montagne en verre à un étage avec un toit en appentis et un toit en métal.
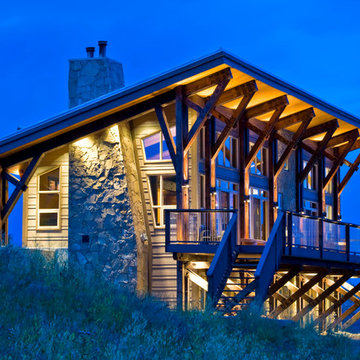
This one of a kind contemporary fishing lodge draws together the tough environment and indigenous materials to create a: “wow, so cool” development – so says our client. He’d originally suggested an A frame structure but we confirmed the site on a steep bluff overlooking the Crowsnest River suited a strong horizontal line to suit the building’s proposed rugged perch. We designed the Lodge with simple lines and a mono roof pitch. We incorporated natural and local materials including indigenous Sandstone pulled from site and reclaimed timbers from a WWII hanger for post and beams and as finish flooring. The building includes geothermal, and a highly-effective smokeless wood burning fireplace. The three bedrooms have lots of windows to maximize the views and natural light.
http://www.lipsettphotographygroup.com/
Idées déco d'escaliers extérieurs
1
