Idées déco d'escaliers flottants avec un garde-corps en câble
Trier par :
Budget
Trier par:Populaires du jour
1 - 20 sur 335 photos

Take a home that has seen many lives and give it yet another one! This entry foyer got opened up to the kitchen and now gives the home a flow it had never seen.

Stairway to upper level.
Cette photo montre un grand escalier flottant montagne avec des marches en bois, des contremarches en bois et un garde-corps en câble.
Cette photo montre un grand escalier flottant montagne avec des marches en bois, des contremarches en bois et un garde-corps en câble.

Exemple d'un escalier sans contremarche flottant tendance avec des marches en bois, un garde-corps en câble et palier.

Mountain Peek is a custom residence located within the Yellowstone Club in Big Sky, Montana. The layout of the home was heavily influenced by the site. Instead of building up vertically the floor plan reaches out horizontally with slight elevations between different spaces. This allowed for beautiful views from every space and also gave us the ability to play with roof heights for each individual space. Natural stone and rustic wood are accented by steal beams and metal work throughout the home.
(photos by Whitney Kamman)
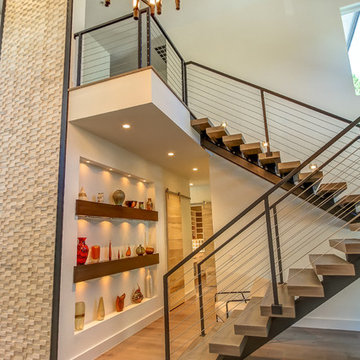
A Two Story Front Foyer and open Staircase.
Cette photo montre un escalier sans contremarche flottant tendance de taille moyenne avec des marches en bois et un garde-corps en câble.
Cette photo montre un escalier sans contremarche flottant tendance de taille moyenne avec des marches en bois et un garde-corps en câble.
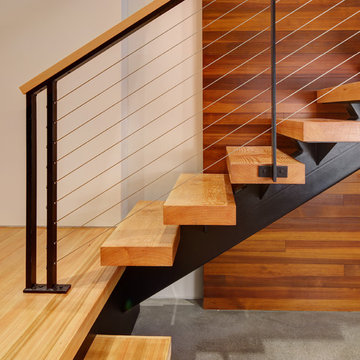
Tricia Shay Photography
Aménagement d'un escalier sans contremarche flottant contemporain de taille moyenne avec des marches en bois et un garde-corps en câble.
Aménagement d'un escalier sans contremarche flottant contemporain de taille moyenne avec des marches en bois et un garde-corps en câble.
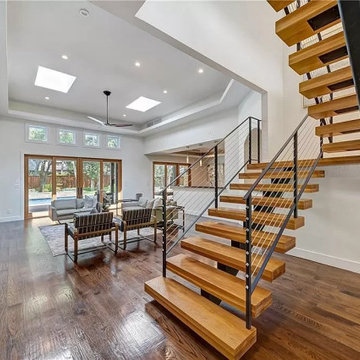
Cette photo montre un grand escalier sans contremarche flottant tendance avec des marches en bois et un garde-corps en câble.

Gut renovation of 1880's townhouse. New vertical circulation and dramatic rooftop skylight bring light deep in to the middle of the house. A new stair to roof and roof deck complete the light-filled vertical volume. Programmatically, the house was flipped: private spaces and bedrooms are on lower floors, and the open plan Living Room, Dining Room, and Kitchen is located on the 3rd floor to take advantage of the high ceiling and beautiful views. A new oversized front window on 3rd floor provides stunning views across New York Harbor to Lower Manhattan.
The renovation also included many sustainable and resilient features, such as the mechanical systems were moved to the roof, radiant floor heating, triple glazed windows, reclaimed timber framing, and lots of daylighting.
All photos: Lesley Unruh http://www.unruhphoto.com/
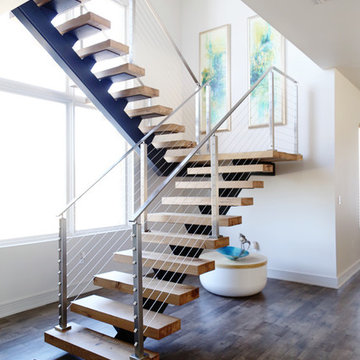
Floating staircase picture taken after client move in. Front focal stairway that provides access from a large open expansive downstairs living to the upstairs bedrooms, deck and game room. HSS Structural steel support hidden in walls with solid white oak treads and stainless steel handrails and cable. LED lights were installed in the nosing of the stairs. Bona-Waterborne Traffic Naturale finish used on stairs for natural color, matte finish level and seamless touch-up on repairs. Furnishings, interior selections and artwork by Susan Eddings Perez

Designed and built by Terramor Homes in Raleigh, NC. The initial and sole objective of setting the tone of this home began and was entirely limited to the foyer and stairwell to which it opens- setting the stage for the expectations, mood and style of this home upon first arrival.
Photography: M. Eric Honeycutt

Inspiration pour un escalier sans contremarche flottant minimaliste de taille moyenne avec des marches en bois, un garde-corps en câble et du lambris.
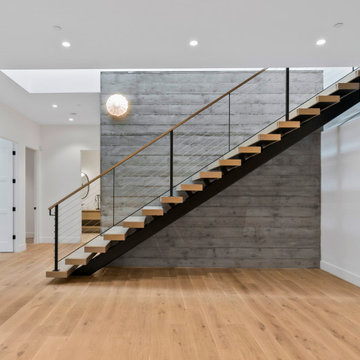
Inspiration pour un escalier sans contremarche flottant minimaliste de taille moyenne avec des marches en bois et un garde-corps en câble.
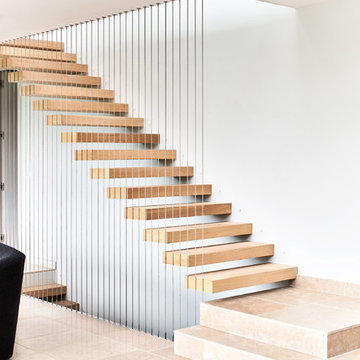
adamcarterphoto
Exemple d'un escalier sans contremarche flottant tendance avec des marches en bois, un garde-corps en câble et palier.
Exemple d'un escalier sans contremarche flottant tendance avec des marches en bois, un garde-corps en câble et palier.
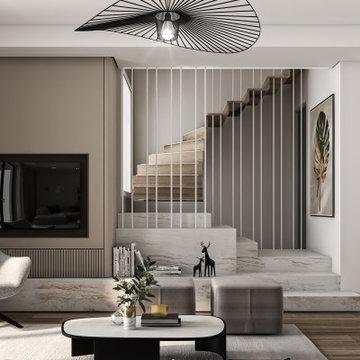
Inspiration pour un escalier flottant design avec des marches en métal, des contremarches en bois et un garde-corps en câble.
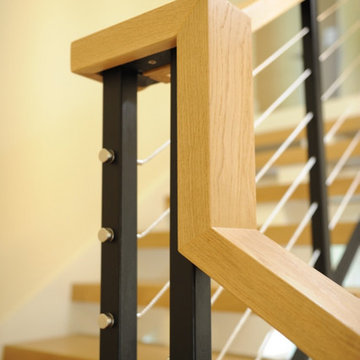
Réalisation d'un escalier sans contremarche flottant design de taille moyenne avec des marches en bois et un garde-corps en câble.
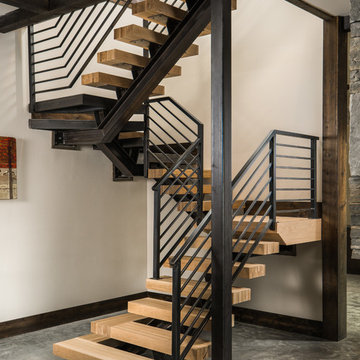
Inspiration pour un escalier sans contremarche flottant chalet avec des marches en bois et un garde-corps en câble.
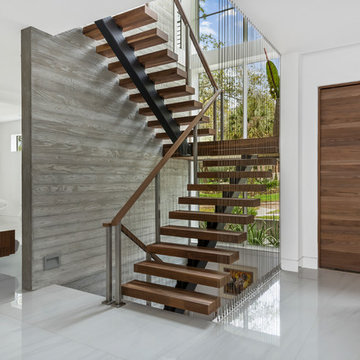
Rickie Agapito
Idée de décoration pour un escalier sans contremarche flottant design avec des marches en bois, un garde-corps en câble et palier.
Idée de décoration pour un escalier sans contremarche flottant design avec des marches en bois, un garde-corps en câble et palier.
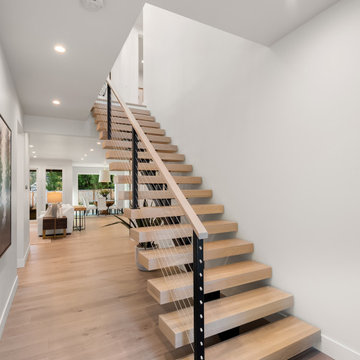
Metal spine with custom made oak treads cable railing
Idée de décoration pour un escalier sans contremarche flottant minimaliste avec des marches en bois et un garde-corps en câble.
Idée de décoration pour un escalier sans contremarche flottant minimaliste avec des marches en bois et un garde-corps en câble.
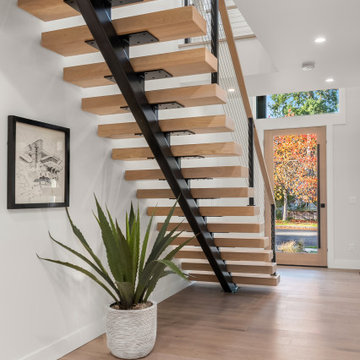
Metal spine with custom made oak treads cable railing
Exemple d'un escalier sans contremarche flottant avec des marches en bois et un garde-corps en câble.
Exemple d'un escalier sans contremarche flottant avec des marches en bois et un garde-corps en câble.
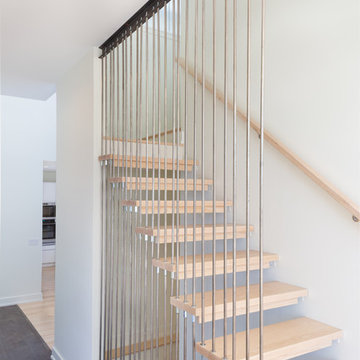
MichaelChristiePhotography
Inspiration pour un escalier sans contremarche flottant minimaliste de taille moyenne avec des marches en bois et un garde-corps en câble.
Inspiration pour un escalier sans contremarche flottant minimaliste de taille moyenne avec des marches en bois et un garde-corps en câble.
Idées déco d'escaliers flottants avec un garde-corps en câble
1