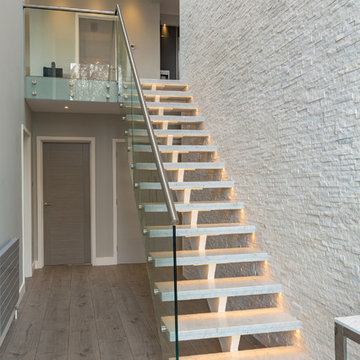Idées déco d'escaliers flottants en marbre
Trier par :
Budget
Trier par:Populaires du jour
1 - 20 sur 54 photos
1 sur 3
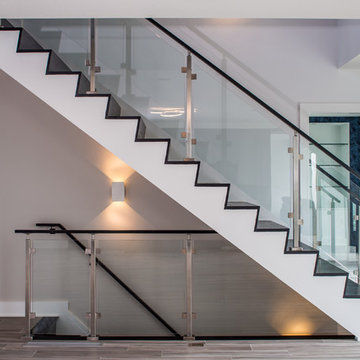
Réalisation d'un escalier flottant tradition en marbre de taille moyenne avec des contremarches en verre et un garde-corps en métal.
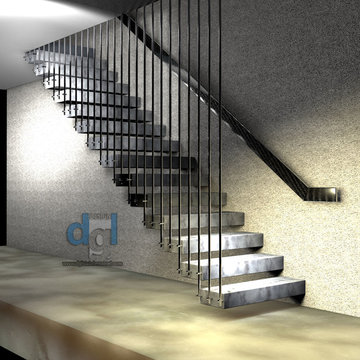
Riverview private house interior stainless steel floating staircase 3D drawing
Design and 3D drawings by Leo Kaz Design Inc. (former Design Group Leo)

The floating circular staircase side view emphasizing the curved glass and mahongany railings. Combined with the marble stairs and treads... clean, simple and elegant. Tom Grimes Photography
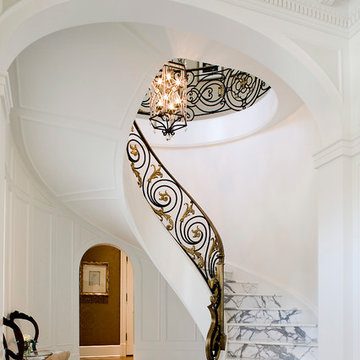
Morales Construction Company is one of Northeast Florida’s most respected general contractors, and has been listed by The Jacksonville Business Journal as being among Jacksonville’s 25 largest contractors, fastest growing companies and the No. 1 Custom Home Builder in the First Coast area.
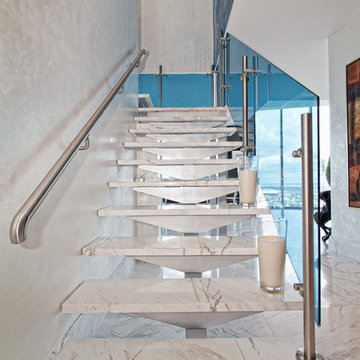
Credit: Ron Rosenzweig
Cette photo montre un escalier sans contremarche flottant tendance en marbre de taille moyenne avec un garde-corps en verre.
Cette photo montre un escalier sans contremarche flottant tendance en marbre de taille moyenne avec un garde-corps en verre.
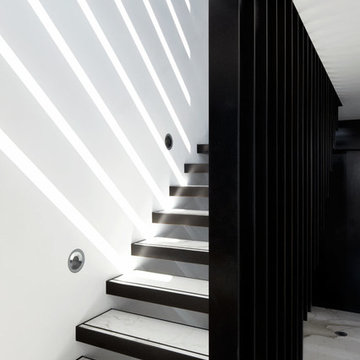
Romello Pereira
Cette image montre un escalier sans contremarche flottant minimaliste en marbre de taille moyenne.
Cette image montre un escalier sans contremarche flottant minimaliste en marbre de taille moyenne.
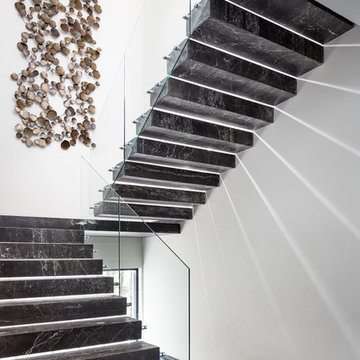
Idées déco pour un escalier sans contremarche flottant contemporain en marbre avec un garde-corps en verre et palier.
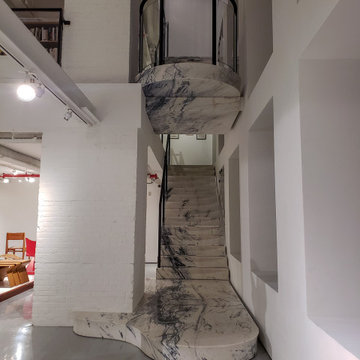
the stone was book-matched to accentuate the grain from the lower landing going up the stairs. Stairs were gapped 1/4" from each other to create a 'floating' effect.
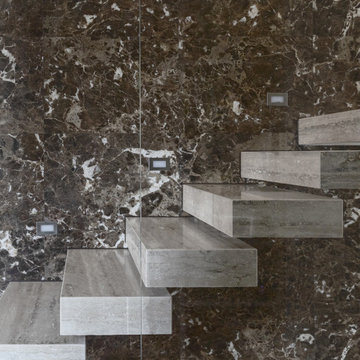
Cette photo montre un très grand escalier flottant chic en marbre avec des contremarches en marbre et un garde-corps en verre.
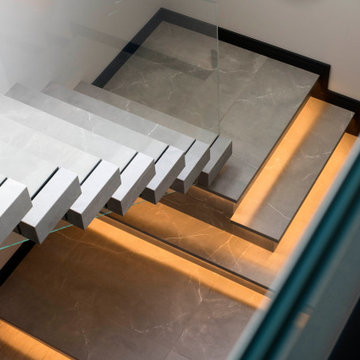
Cantilevered porcelain staircase with 'invisible' glass balustrading to one side and each stair with discrete under lighting.
Exemple d'un grand escalier flottant tendance en marbre avec des contremarches en marbre, un garde-corps en verre et éclairage.
Exemple d'un grand escalier flottant tendance en marbre avec des contremarches en marbre, un garde-corps en verre et éclairage.
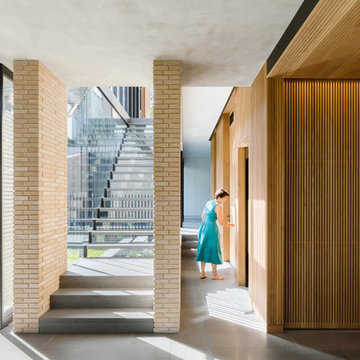
A warm palette of materials.
The Balmoral House is located within the lower north-shore suburb of Balmoral. The site presents many difficulties being wedged shaped, on the low side of the street, hemmed in by two substantial existing houses and with just half the land area of its neighbours. Where previously the site would have enjoyed the benefits of a sunny rear yard beyond the rear building alignment, this is no longer the case with the yard having been sold-off to the neighbours.
Our design process has been about finding amenity where on first appearance there appears to be little.
The design stems from the first key observation, that the view to Middle Harbour is better from the lower ground level due to the height of the canopy of a nearby angophora that impedes views from the first floor level. Placing the living areas on the lower ground level allowed us to exploit setback controls to build closer to the rear boundary where oblique views to the key local features of Balmoral Beach and Rocky Point Island are best.
This strategy also provided the opportunity to extend these spaces into gardens and terraces to the limits of the site, maximising the sense of space of the 'living domain'. Every part of the site is utilised to create an array of connected interior and exterior spaces
The planning then became about ordering these living volumes and garden spaces to maximise access to view and sunlight and to structure these to accommodate an array of social situations for our Client’s young family. At first floor level, the garage and bedrooms are composed in a linear block perpendicular to the street along the south-western to enable glimpses of district views from the street as a gesture to the public realm. Critical to the success of the house is the journey from the street down to the living areas and vice versa. A series of stairways break up the journey while the main glazed central stair is the centrepiece to the house as a light-filled piece of sculpture that hangs above a reflecting pond with pool beyond.
The architecture works as a series of stacked interconnected volumes that carefully manoeuvre down the site, wrapping around to establish a secluded light-filled courtyard and terrace area on the north-eastern side. The expression is 'minimalist modern' to avoid visually complicating an already dense set of circumstances. Warm natural materials including off-form concrete, neutral bricks and blackbutt timber imbue the house with a calm quality whilst floor to ceiling glazing and large pivot and stacking doors create light-filled interiors, bringing the garden inside.
In the end the design reverses the obvious strategy of an elevated living space with balcony facing the view. Rather, the outcome is a grounded compact family home sculpted around daylight, views to Balmoral and intertwined living and garden spaces that satisfy the social needs of a growing young family.
Photo: Katherine Lu
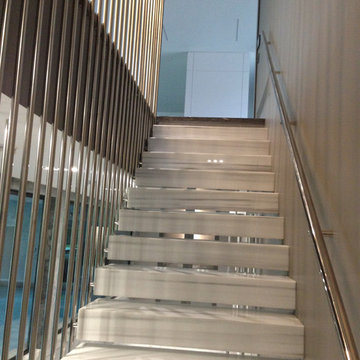
Custom designed and built stainless steel and marble floating staircase. Steps are made of marble.
Railing made of stainless steel polished pipes. All parts of the staircase are custom made.
Photo by Leo Kaz Design
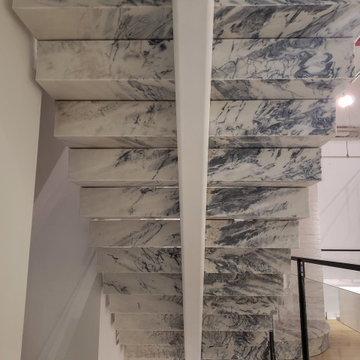
the stone was book-matched to accentuate the grain going up the stairs. Stairs were gapped 1/4" from each other to create a 'floating' effect.
Cette photo montre un très grand escalier flottant moderne en marbre avec des contremarches en marbre.
Cette photo montre un très grand escalier flottant moderne en marbre avec des contremarches en marbre.
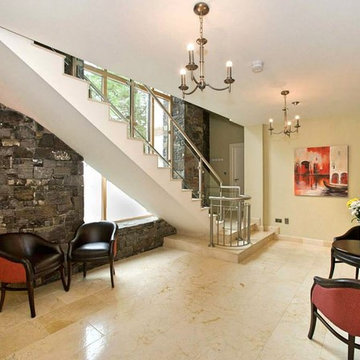
Sabbini & Co. supplied and fitted Crema Marfil marble throughout the entire open plan space in this incredible luxury home in Carlingford, County Louth.
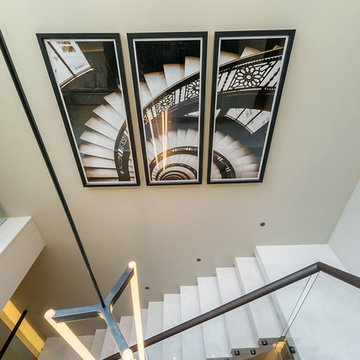
#nu projects specialises in luxury refurbishments- extensions - basements - new builds.
Idée de décoration pour un grand escalier flottant design en marbre avec des contremarches en marbre, un garde-corps en métal et du papier peint.
Idée de décoration pour un grand escalier flottant design en marbre avec des contremarches en marbre, un garde-corps en métal et du papier peint.
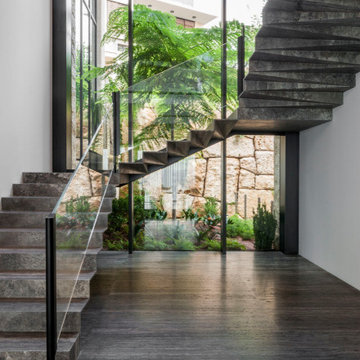
Each step is crafted from one piece of marble, where the whole result will look like if the staircase was all carved in one piece. Very detailed work involving new technology with a very old concept of execution.
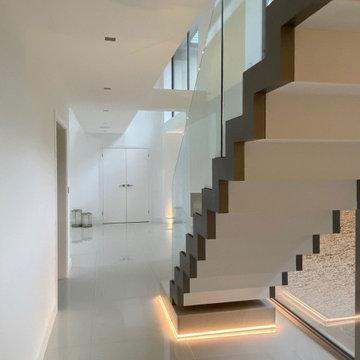
Idées déco pour un grand escalier flottant contemporain en marbre avec des contremarches en marbre et un garde-corps en verre.
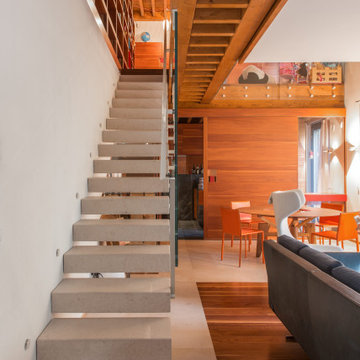
Scala di collegamento: struttura metallica rivestita in pietra naturale con parapetto in vetro.
Inspiration pour un escalier flottant design en marbre de taille moyenne avec des contremarches en marbre et un garde-corps en verre.
Inspiration pour un escalier flottant design en marbre de taille moyenne avec des contremarches en marbre et un garde-corps en verre.
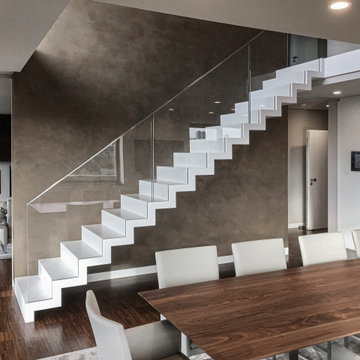
Dresden, die alte Königsresidenz und heutige sächsische Landeshauptstadt, befindet sich bis zum heutigen Tag im stetigen architektonischen Wandel. Seit 2017 ragt der „Wohnsolitär“ in den Himmel empor. Wir fühlten uns sehr geehrt, als wir vom Bauunternehmen FIRA den Auftrag erhalten haben, ein Penthouse dieses aufregenden Baus mit einer Faltwerktreppe samt Glasbrüstung ausstatten zu dürfen. Geprägt durch den allseits beliebten Bauhausstil, beeindruckt diese Treppenkonstruktion durch ihren Minimalismus. Die klare geometrische Form und gerade Linien der Faltwerktreppe fügen sich ideal in das Gesamtbild des Wohnsolitärs ein, der durch seine kubistisch ausgeformte Fassade besticht. Wir blicken mit aufrichtigem Dank auf dieses großartige Projekt zurück.
Idées déco d'escaliers flottants en marbre
1
