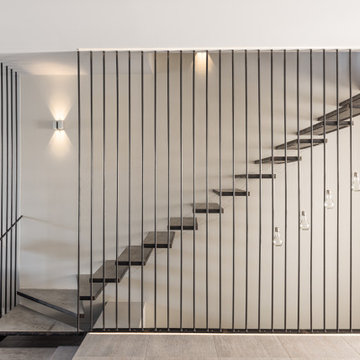Idées déco d'escaliers flottants
Trier par :
Budget
Trier par:Populaires du jour
1 - 20 sur 10 458 photos
1 sur 2
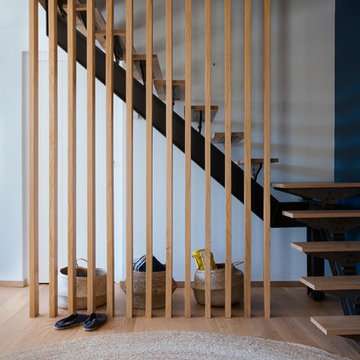
Photo Patrick Sordoillet
Aménagement d'un escalier sans contremarche flottant bord de mer avec des marches en bois.
Aménagement d'un escalier sans contremarche flottant bord de mer avec des marches en bois.
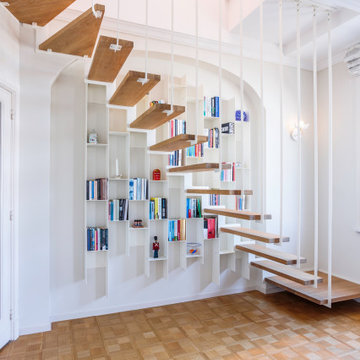
Escalier sur-mesure suspendu UP avec palier bas et quart tournant haut en acier blanc et chêne sur bibliothèque sur-mesure suspendue COLONNE en acier blanc

Kristian Walker
Inspiration pour un grand escalier sans contremarche flottant design avec des marches en bois.
Inspiration pour un grand escalier sans contremarche flottant design avec des marches en bois.

Inspiration pour un grand escalier sans contremarche flottant design avec des marches en bois et un garde-corps en verre.

Here we have a contemporary home in Monterey Heights that is perfect for entertaining on the main and lower level. The vaulted ceilings on the main floor offer space and that open feeling floor plan. Skylights and large windows are offered for natural light throughout the house. The cedar insets on the exterior and the concrete walls are touches we hope you don't miss. As always we put care into our Signature Stair System; floating wood treads with a wrought iron railing detail.
Photography: Nazim Nice

Cette photo montre un escalier sans contremarche flottant tendance de taille moyenne avec des marches en bois et un garde-corps en câble.

Idées déco pour un escalier flottant contemporain de taille moyenne avec des marches en bois, des contremarches en bois et un garde-corps en bois.
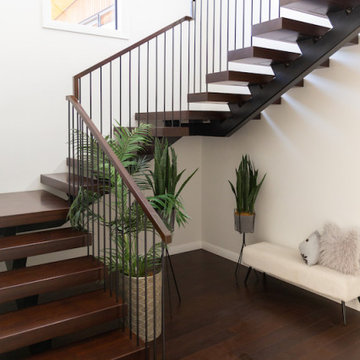
This floating staircase was a different style from the usual Stairworks design. The owner wanted us to design, fabricate and install the steel and the treads, so our in-house staircase designer drew everything out. Because the owner has strong ties to China, he had everything sent away in order for the treads to be manufactured there. What made this tricky was that there wasn’t any extra material so we had to be very careful with our quantities when we were finishing the floating staircase build.
The treads have LED light strips underneath as well as a high polish, which give it a beautiful finish. The only challenge is that the darker wood and higher polish can sometimes show scratches more easily.
The stairs have a somewhat mid-century modern feel due to the square handrail and the Stairworks exclusive round spindle balustrade. This style of metal balustrade is one of our specialties as the fixing has been developed over the last year closely with our engineer allowing for there to be no fixings shown on the bottom of the tread while still achieving all engineering requirements.

Stairway to upper level.
Cette photo montre un grand escalier flottant montagne avec des marches en bois, des contremarches en bois et un garde-corps en câble.
Cette photo montre un grand escalier flottant montagne avec des marches en bois, des contremarches en bois et un garde-corps en câble.

Internal - Floating Staircase
Beach House at Avoca Beach by Architecture Saville Isaacs
Project Summary
Architecture Saville Isaacs
https://www.architecturesavilleisaacs.com.au/
The core idea of people living and engaging with place is an underlying principle of our practice, given expression in the manner in which this home engages with the exterior, not in a general expansive nod to view, but in a varied and intimate manner.
The interpretation of experiencing life at the beach in all its forms has been manifested in tangible spaces and places through the design of pavilions, courtyards and outdoor rooms.
Architecture Saville Isaacs
https://www.architecturesavilleisaacs.com.au/
A progression of pavilions and courtyards are strung off a circulation spine/breezeway, from street to beach: entry/car court; grassed west courtyard (existing tree); games pavilion; sand+fire courtyard (=sheltered heart); living pavilion; operable verandah; beach.
The interiors reinforce architectural design principles and place-making, allowing every space to be utilised to its optimum. There is no differentiation between architecture and interiors: Interior becomes exterior, joinery becomes space modulator, materials become textural art brought to life by the sun.
Project Description
Architecture Saville Isaacs
https://www.architecturesavilleisaacs.com.au/
The core idea of people living and engaging with place is an underlying principle of our practice, given expression in the manner in which this home engages with the exterior, not in a general expansive nod to view, but in a varied and intimate manner.
The house is designed to maximise the spectacular Avoca beachfront location with a variety of indoor and outdoor rooms in which to experience different aspects of beachside living.
Client brief: home to accommodate a small family yet expandable to accommodate multiple guest configurations, varying levels of privacy, scale and interaction.
A home which responds to its environment both functionally and aesthetically, with a preference for raw, natural and robust materials. Maximise connection – visual and physical – to beach.
The response was a series of operable spaces relating in succession, maintaining focus/connection, to the beach.
The public spaces have been designed as series of indoor/outdoor pavilions. Courtyards treated as outdoor rooms, creating ambiguity and blurring the distinction between inside and out.
A progression of pavilions and courtyards are strung off circulation spine/breezeway, from street to beach: entry/car court; grassed west courtyard (existing tree); games pavilion; sand+fire courtyard (=sheltered heart); living pavilion; operable verandah; beach.
Verandah is final transition space to beach: enclosable in winter; completely open in summer.
This project seeks to demonstrates that focusing on the interrelationship with the surrounding environment, the volumetric quality and light enhanced sculpted open spaces, as well as the tactile quality of the materials, there is no need to showcase expensive finishes and create aesthetic gymnastics. The design avoids fashion and instead works with the timeless elements of materiality, space, volume and light, seeking to achieve a sense of calm, peace and tranquillity.
Architecture Saville Isaacs
https://www.architecturesavilleisaacs.com.au/
Focus is on the tactile quality of the materials: a consistent palette of concrete, raw recycled grey ironbark, steel and natural stone. Materials selections are raw, robust, low maintenance and recyclable.
Light, natural and artificial, is used to sculpt the space and accentuate textural qualities of materials.
Passive climatic design strategies (orientation, winter solar penetration, screening/shading, thermal mass and cross ventilation) result in stable indoor temperatures, requiring minimal use of heating and cooling.
Architecture Saville Isaacs
https://www.architecturesavilleisaacs.com.au/
Accommodation is naturally ventilated by eastern sea breezes, but sheltered from harsh afternoon winds.
Both bore and rainwater are harvested for reuse.
Low VOC and non-toxic materials and finishes, hydronic floor heating and ventilation ensure a healthy indoor environment.
Project was the outcome of extensive collaboration with client, specialist consultants (including coastal erosion) and the builder.
The interpretation of experiencing life by the sea in all its forms has been manifested in tangible spaces and places through the design of the pavilions, courtyards and outdoor rooms.
The interior design has been an extension of the architectural intent, reinforcing architectural design principles and place-making, allowing every space to be utilised to its optimum capacity.
There is no differentiation between architecture and interiors: Interior becomes exterior, joinery becomes space modulator, materials become textural art brought to life by the sun.
Architecture Saville Isaacs
https://www.architecturesavilleisaacs.com.au/
https://www.architecturesavilleisaacs.com.au/

Cette photo montre un escalier sans contremarche flottant moderne avec des marches en bois et un garde-corps en métal.

Kerri Fukkai
Exemple d'un escalier sans contremarche flottant moderne avec des marches en bois, un garde-corps en câble et éclairage.
Exemple d'un escalier sans contremarche flottant moderne avec des marches en bois, un garde-corps en câble et éclairage.

Clean and modern staircase
© David Lauer Photography
Cette image montre un escalier sans contremarche flottant design de taille moyenne avec des marches en bois, un garde-corps en câble et palier.
Cette image montre un escalier sans contremarche flottant design de taille moyenne avec des marches en bois, un garde-corps en câble et palier.
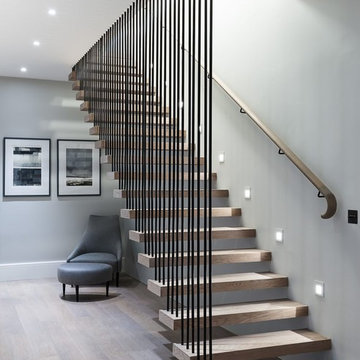
Idée de décoration pour un escalier sans contremarche flottant design avec des marches en bois et un garde-corps en bois.
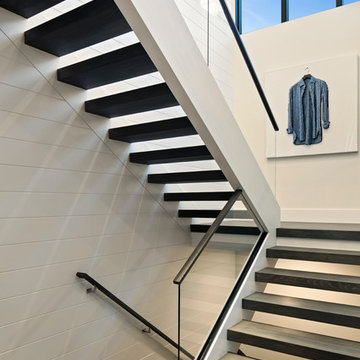
Idée de décoration pour un grand escalier sans contremarche flottant minimaliste avec des marches en bois et un garde-corps en verre.
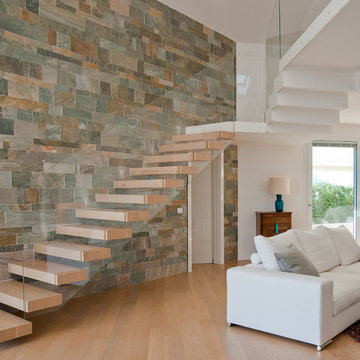
Exemple d'un escalier sans contremarche flottant tendance avec des marches en bois, un garde-corps en verre et éclairage.
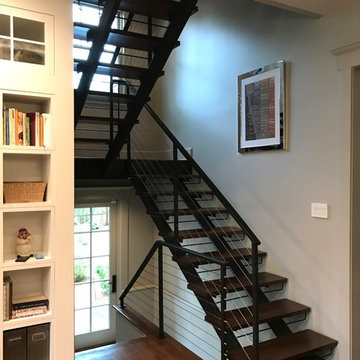
Cette photo montre un petit escalier flottant chic avec des contremarches en bois et un garde-corps en câble.

Here we have a contemporary residence we designed in the Bellevue area. Some areas we hope you give attention to; floating vanities in the bathrooms along with flat panel cabinets, dark hardwood beams (giving you a loft feel) outdoor fireplace encased in cultured stone and an open tread stair system with a wrought iron detail.
Photography: Layne Freedle
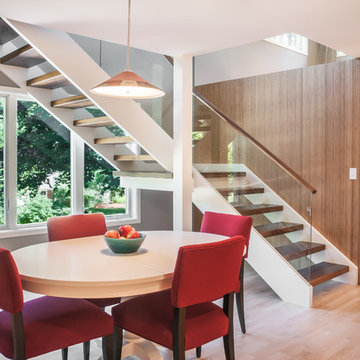
Emily Rose Imagery
Aménagement d'un escalier sans contremarche flottant contemporain de taille moyenne avec des marches en bois.
Aménagement d'un escalier sans contremarche flottant contemporain de taille moyenne avec des marches en bois.
Idées déco d'escaliers flottants
1
